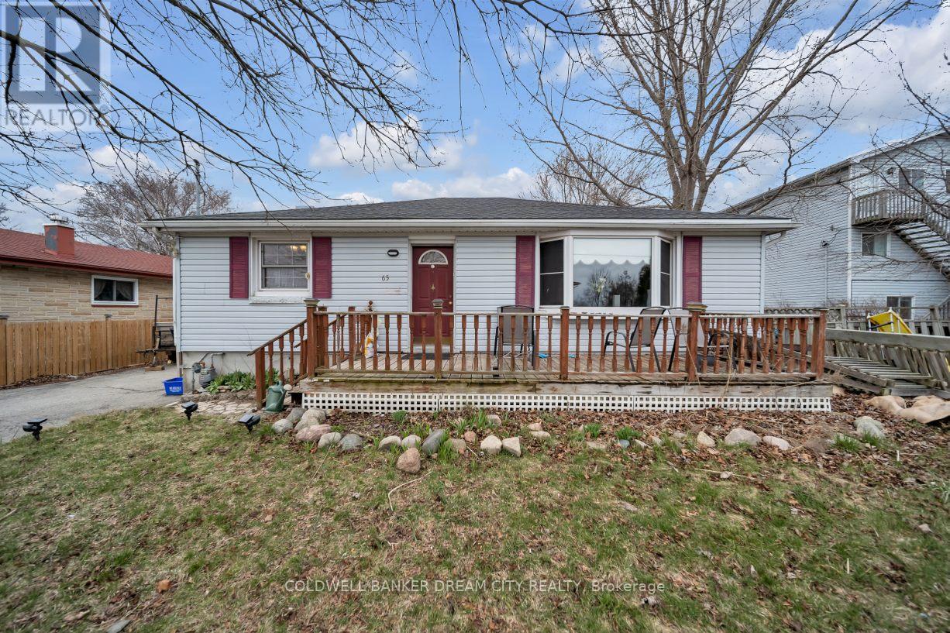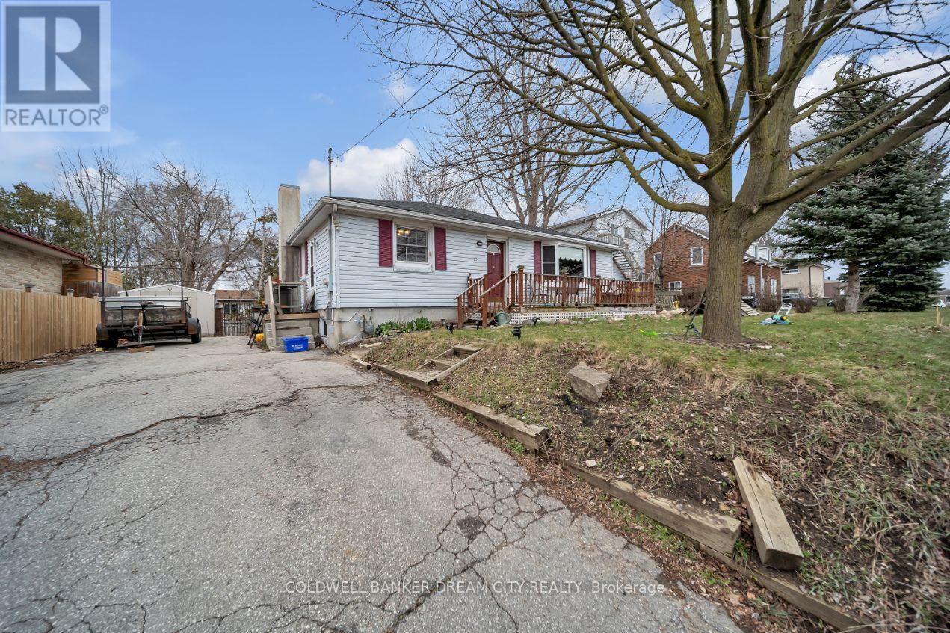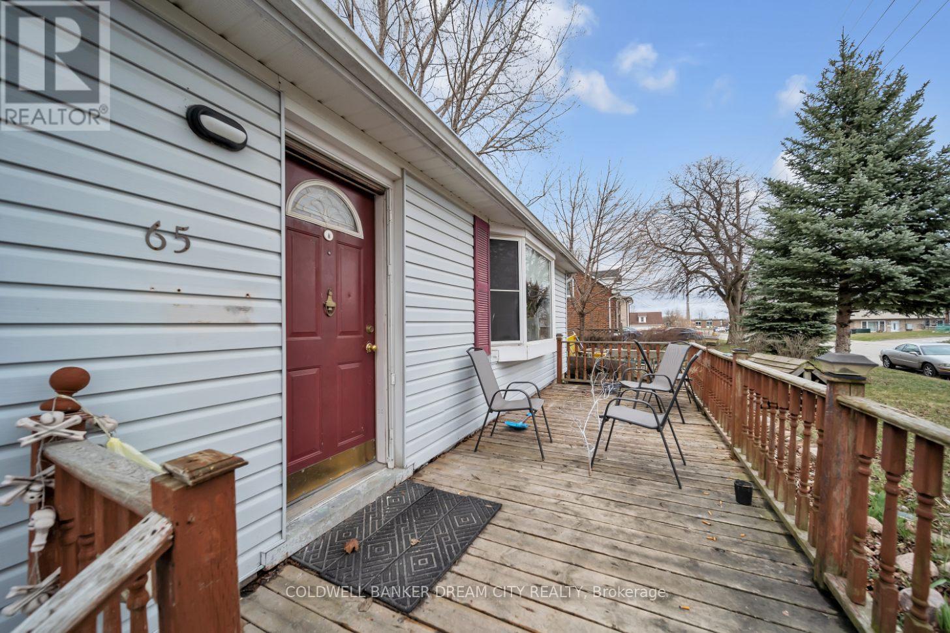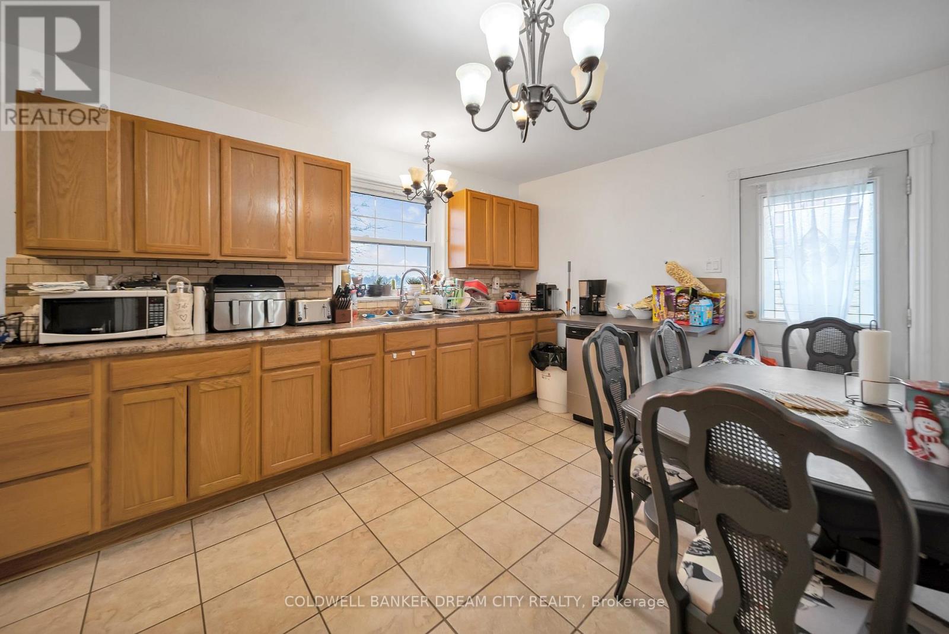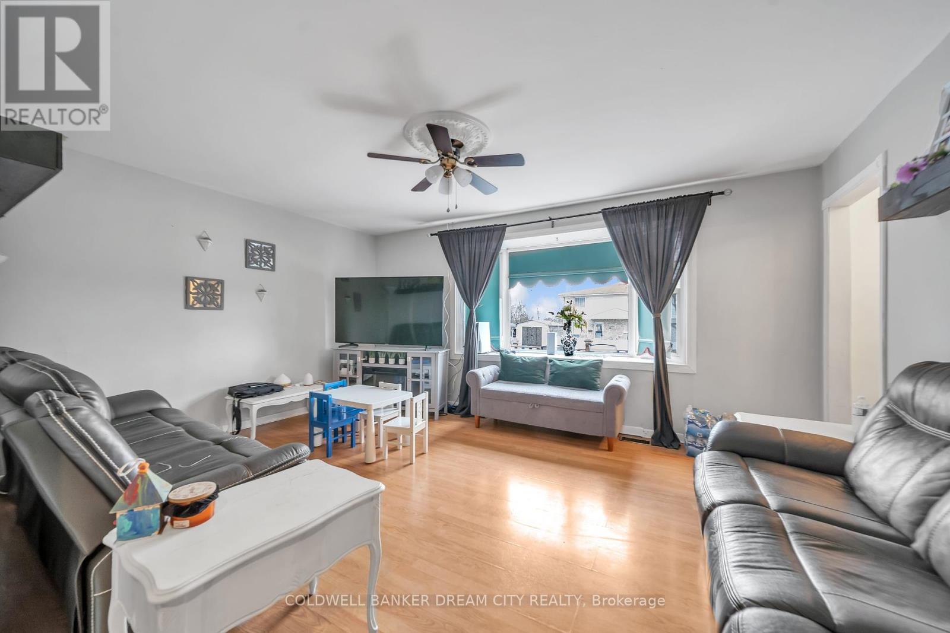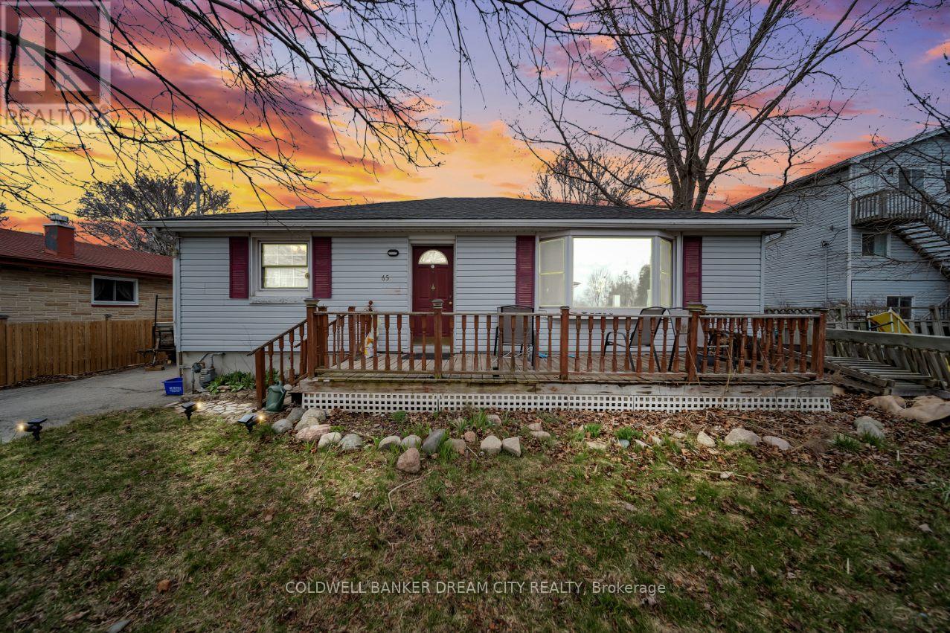65 Brooklyne Road E Cambridge, Ontario N1R 1C6
$779,000
Freehold Detached for Sale in Cambridge. Welcome to 80ft x110ft, double lot, 3 bedrooms, 2 baths, bungalow, currently set up as 2-unit property. Live in one or rent out both units. Can easily be set for 1 unit living. Lots of parking and alley access from the back. Do not wait on this one. (id:61852)
Property Details
| MLS® Number | X12043956 |
| Property Type | Single Family |
| ParkingSpaceTotal | 2 |
Building
| BathroomTotal | 2 |
| BedroomsAboveGround | 5 |
| BedroomsTotal | 5 |
| Age | 51 To 99 Years |
| ArchitecturalStyle | Bungalow |
| BasementDevelopment | Finished |
| BasementType | N/a (finished) |
| ConstructionStyleAttachment | Detached |
| CoolingType | Central Air Conditioning |
| ExteriorFinish | Vinyl Siding |
| FoundationType | Block |
| HeatingFuel | Natural Gas |
| HeatingType | Forced Air |
| StoriesTotal | 1 |
| SizeInterior | 700 - 1100 Sqft |
| Type | House |
| UtilityWater | Municipal Water |
Parking
| Attached Garage | |
| No Garage |
Land
| Acreage | No |
| Sewer | Sanitary Sewer |
| SizeDepth | 110 Ft |
| SizeFrontage | 80 Ft |
| SizeIrregular | 80 X 110 Ft |
| SizeTotalText | 80 X 110 Ft |
Rooms
| Level | Type | Length | Width | Dimensions |
|---|---|---|---|---|
| Basement | Kitchen | 3.78 m | 2.31 m | 3.78 m x 2.31 m |
| Basement | Living Room | 4.34 m | 4.9 m | 4.34 m x 4.9 m |
| Basement | Bedroom | 3.66 m | 3.66 m | 3.66 m x 3.66 m |
| Basement | Bedroom | 3.66 m | 3.66 m | 3.66 m x 3.66 m |
| Main Level | Living Room | 5 m | 3.66 m | 5 m x 3.66 m |
| Main Level | Bedroom | 3.02 m | 3.66 m | 3.02 m x 3.66 m |
| Main Level | Primary Bedroom | 3.33 m | 3.71 m | 3.33 m x 3.71 m |
| Main Level | Bedroom | 3.17 m | 3.07 m | 3.17 m x 3.07 m |
| Main Level | Bathroom | 2.06 m | 2.01 m | 2.06 m x 2.01 m |
| Main Level | Kitchen | 4.14 m | 2.59 m | 4.14 m x 2.59 m |
https://www.realtor.ca/real-estate/28079275/65-brooklyne-road-e-cambridge
Interested?
Contact us for more information
Gurpratap Singh Sidhu
Broker
2960 Drew Rd #146
Mississauga, Ontario L4T 0A5
