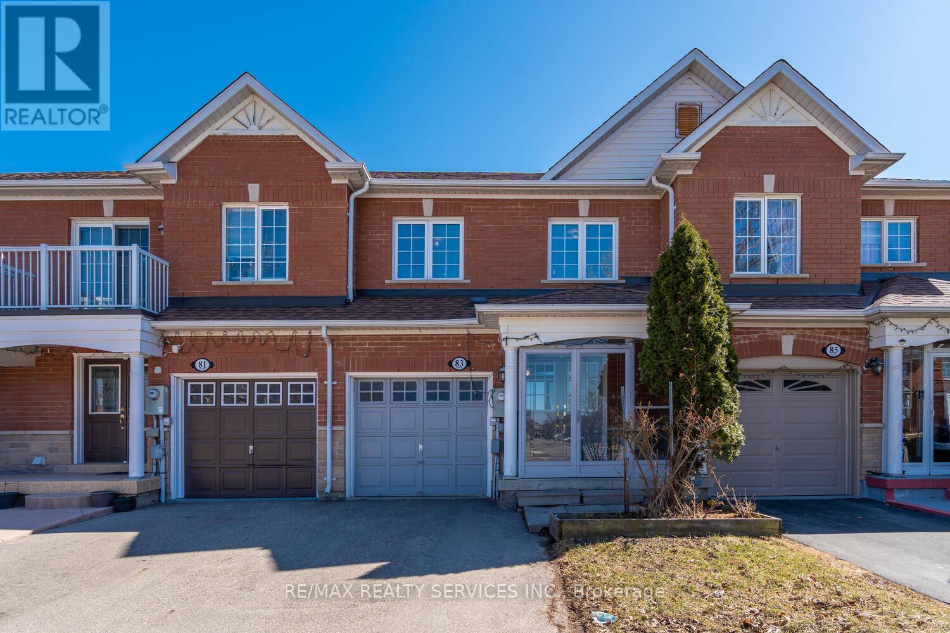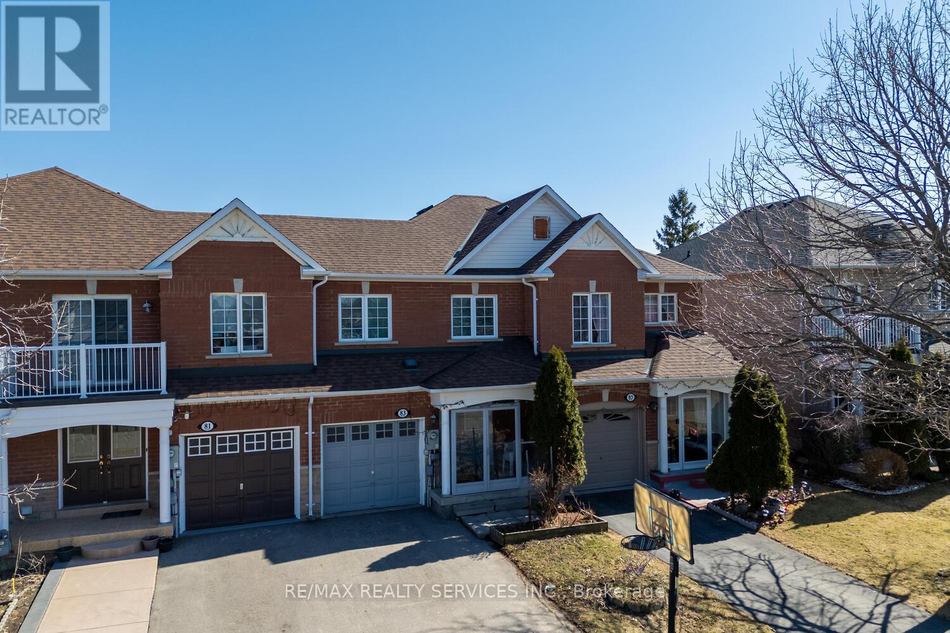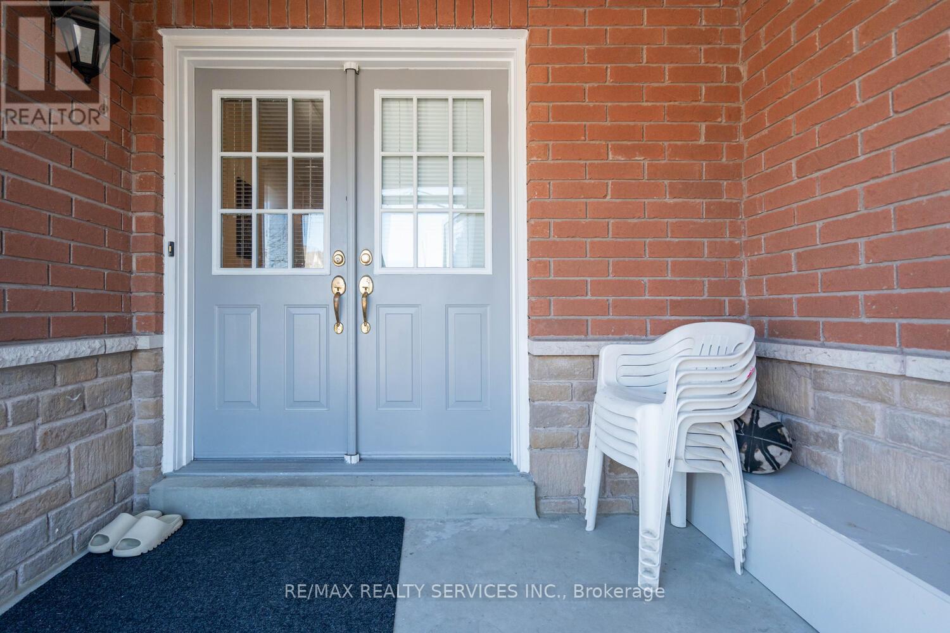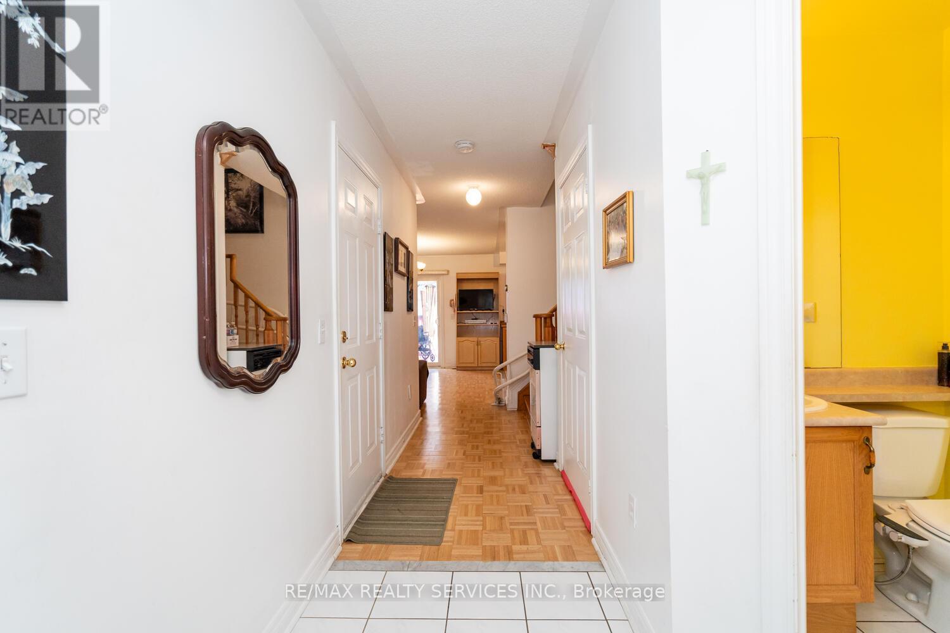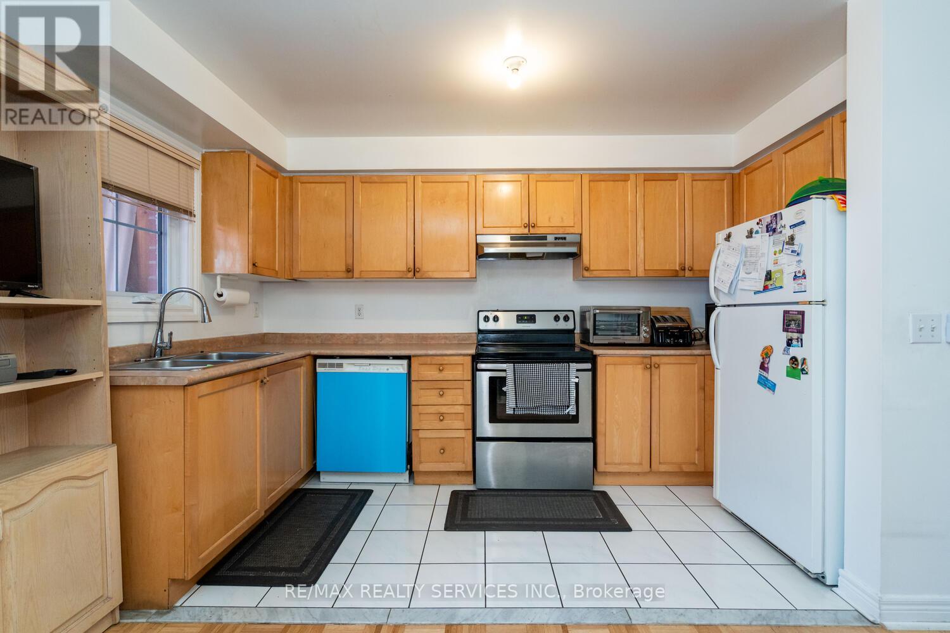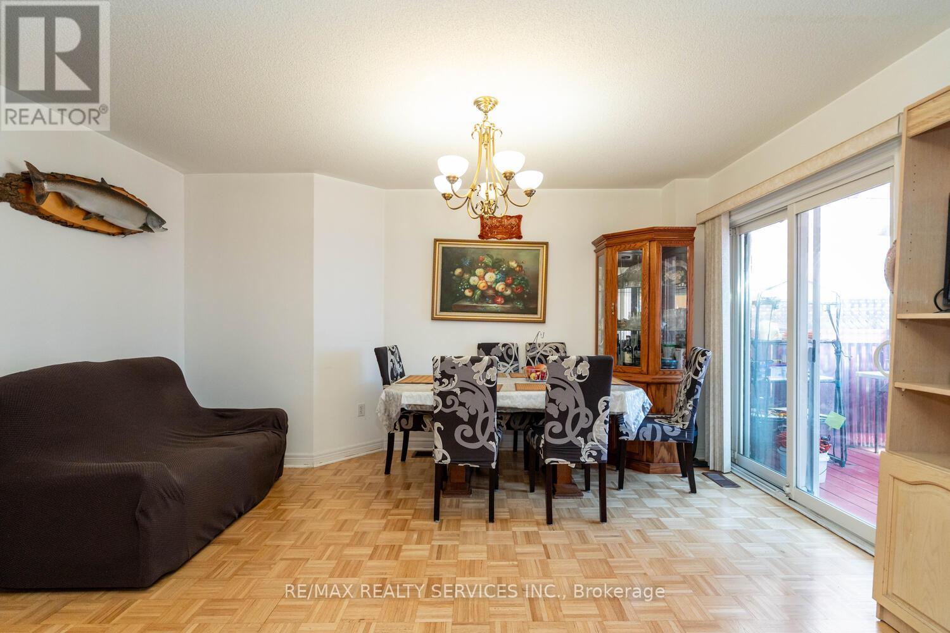83 Checkerberry Crescent Brampton, Ontario L6R 2S9
$799,000
Introducing a charming 2-storey townhouse situated in the bustling heart of Brampton. This prime location is conveniently adjacent to Trinity Commons Mall, providing easy access to shopping an dining experiences. Perfect for families, the townhouse is minutes away from both public and high schools, offering exceptional educational opportunities. Moreover, the property ensures ease of travel with its close proximity to Hwy 410 and is surrounded by essential amenities such as hospitals and places of worship. This ideal home offers a blend of convenience and comfort in a sought-after neighborhood. (id:61852)
Property Details
| MLS® Number | W12043674 |
| Property Type | Single Family |
| Community Name | Sandringham-Wellington |
| AmenitiesNearBy | Hospital, Park, Place Of Worship, Schools |
| CommunityFeatures | Community Centre |
| Features | Carpet Free |
| ParkingSpaceTotal | 4 |
Building
| BathroomTotal | 3 |
| BedroomsAboveGround | 3 |
| BedroomsTotal | 3 |
| Appliances | Dishwasher, Dryer, Stove, Washer, Window Coverings, Refrigerator |
| BasementDevelopment | Finished |
| BasementType | N/a (finished) |
| ConstructionStyleAttachment | Attached |
| CoolingType | Central Air Conditioning |
| ExteriorFinish | Brick |
| FoundationType | Concrete |
| HalfBathTotal | 1 |
| HeatingFuel | Natural Gas |
| HeatingType | Forced Air |
| StoriesTotal | 2 |
| SizeInterior | 1099.9909 - 1499.9875 Sqft |
| Type | Row / Townhouse |
| UtilityWater | Municipal Water |
Parking
| Attached Garage | |
| Garage |
Land
| Acreage | No |
| LandAmenities | Hospital, Park, Place Of Worship, Schools |
| Sewer | Sanitary Sewer |
| SizeDepth | 123 Ft ,1 In |
| SizeFrontage | 20 Ft |
| SizeIrregular | 20 X 123.1 Ft |
| SizeTotalText | 20 X 123.1 Ft |
Interested?
Contact us for more information
Sahil Khanna
Salesperson
10 Kingsbridge Gdn Cir #200
Mississauga, Ontario L5R 3K7
