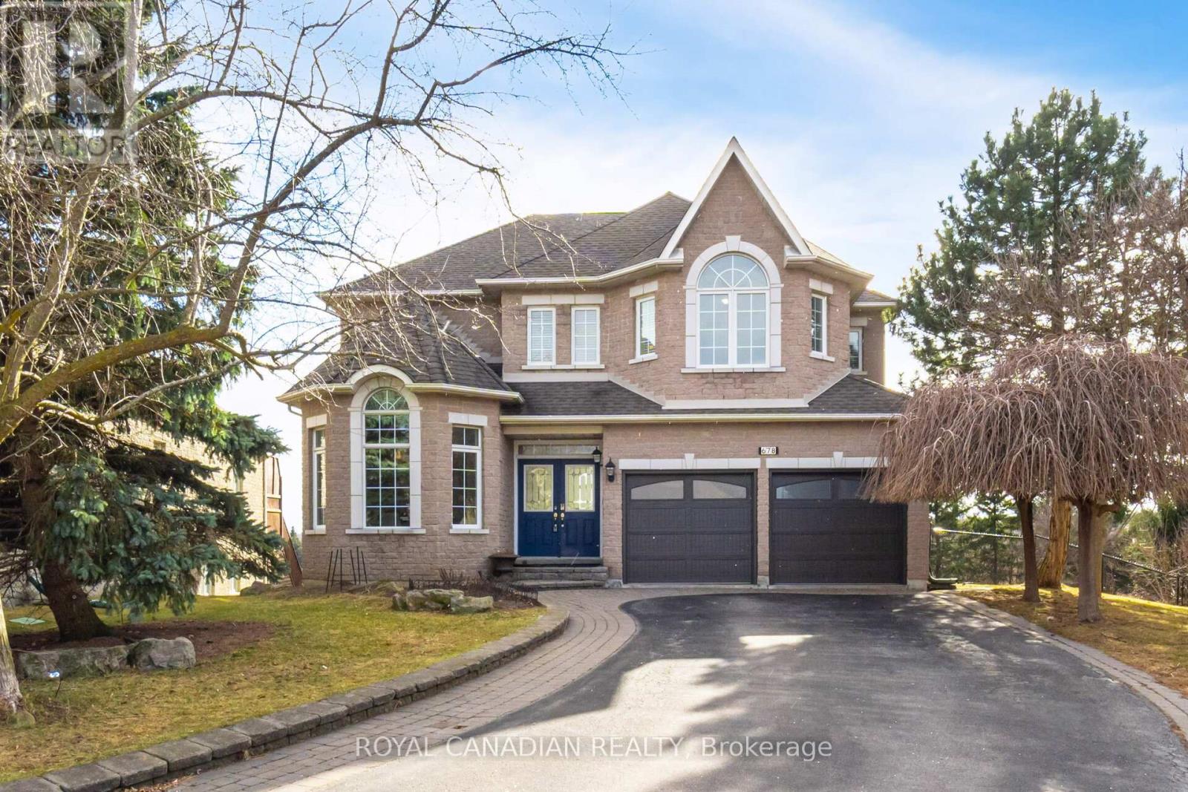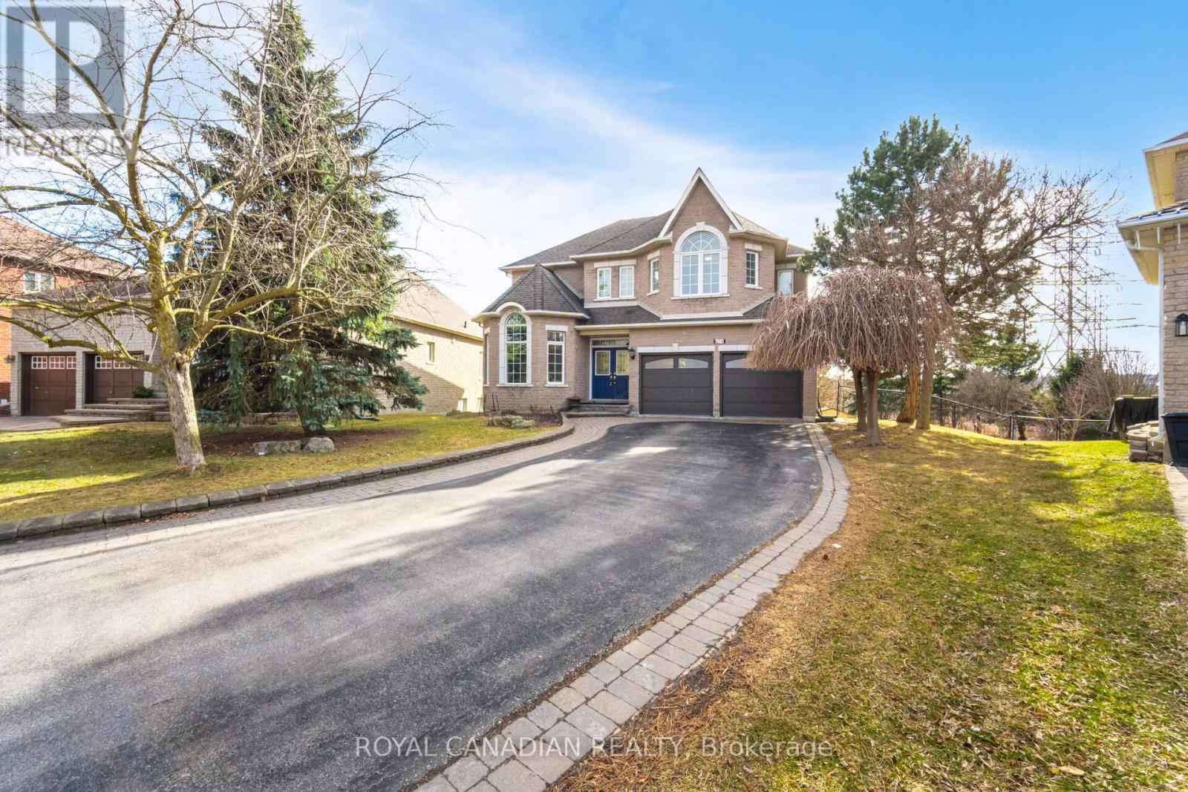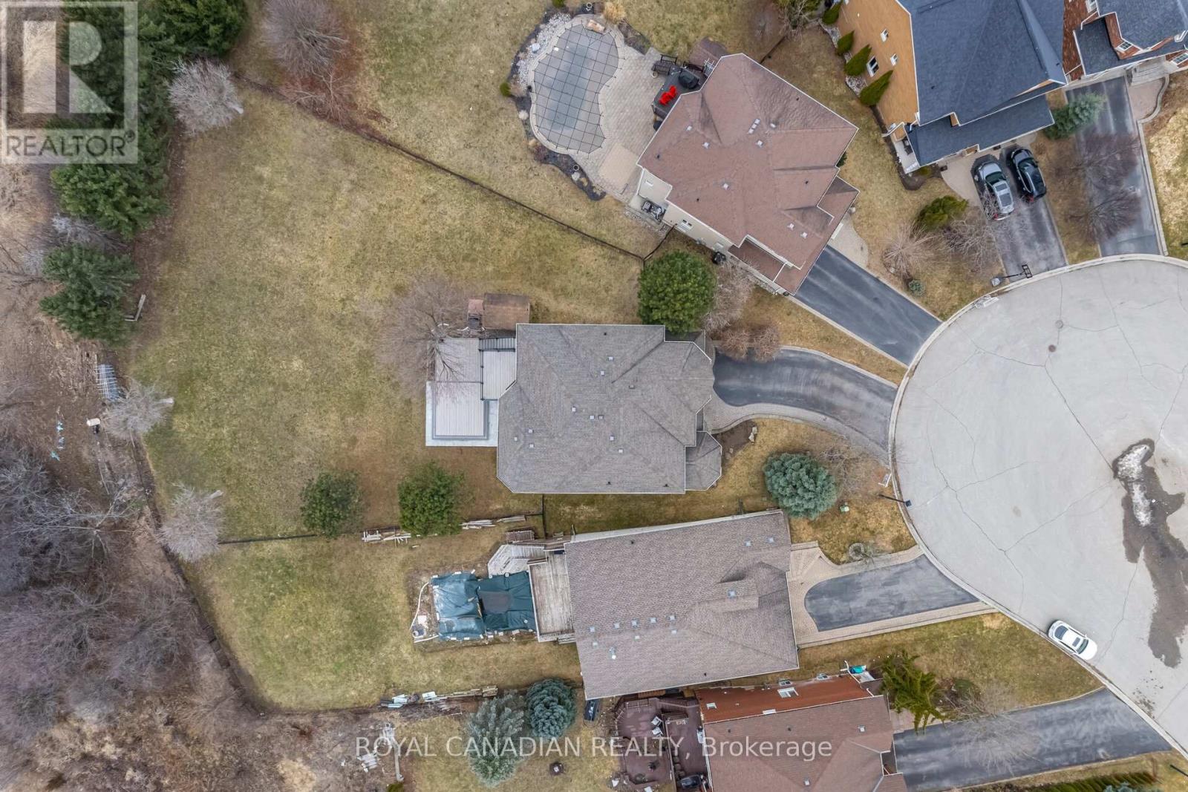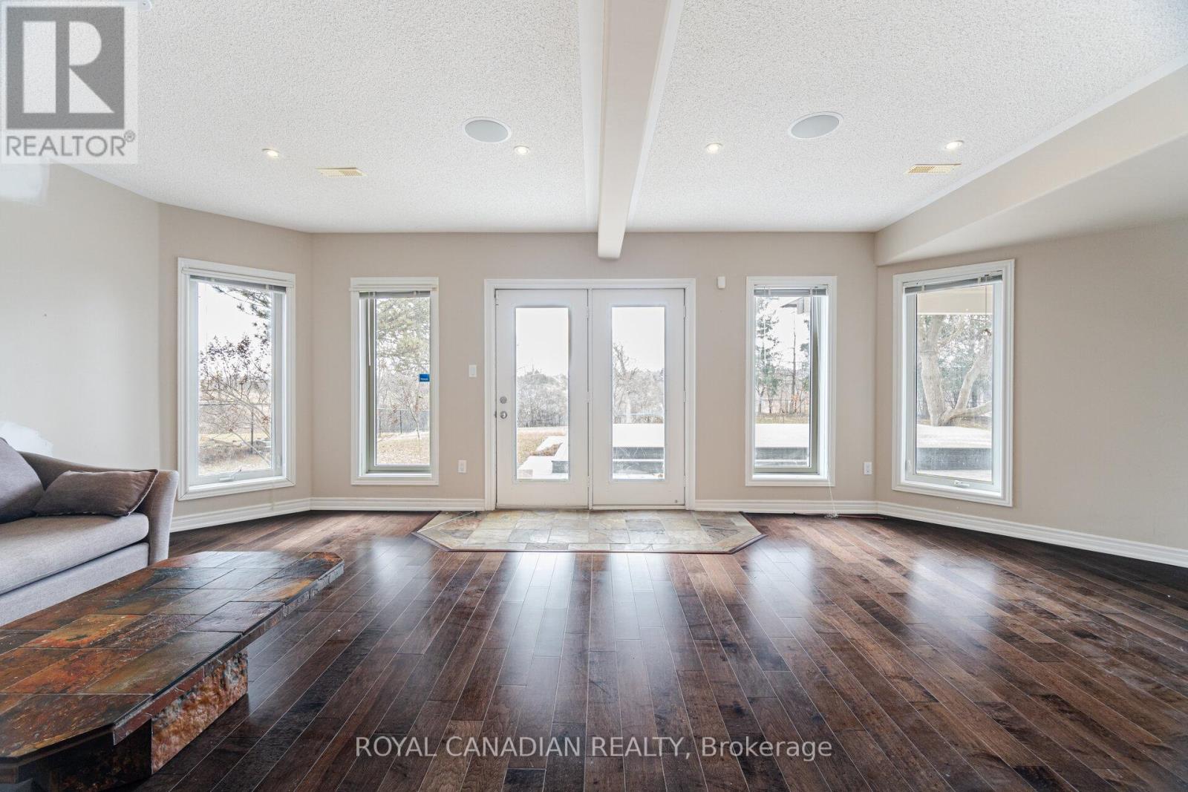678 Madeline Heights Newmarket, Ontario L3X 2J7
$1,998,000
This Rarely Offered Hidden Gem Is Located In The Highly Sought After Community Of Stonehaven. This Custom-Built Executive Home Is Situated On A Premium Cul-De-Sac Lot, Backing Onto The Scenic St. Andrews Golf Course. It Offers A Unique Blend Of Luxury, Functionality, And Privacy With Over 4,000 Sq. Ft. Of Finished Living Space. Step Inside To A Grand Double-Door Entry Leading To An Open-To-Above Foyer And Living Area Flooded With Natural Light From Numerous Large Windows. The Main Floor Features Soaring Ceilings, A Stunning Double-Sided Fireplace Connecting The Living/Dining Rooms, And A Bright, Private Front Office With Cathedral Ceilings. Enjoy A Beautifully Updated Kitchen With Stainless Steel Appliances And A Dedicated Breakfast Area With Dimmable Lighting. Hardwood Floors Flow Throughout The Main Level. Upstairs Offers 3 Spacious Bedrooms, Including A Primary Retreat With An Upgraded Ensuite, His-And-Hers Closets, And A View Overlooking The Family Room. Custom Built-In Shelving In All Bedroom Closets Adds Practical Elegance. The Upper Landing Also Provides A Striking View Of The Foyer Below. Laundry Is Conveniently Located On The Upper Level. The Professionally Finished Walk-Out Basement Features 3 Additional Rooms, A Fireplace, And Built-In Speakers, With Direct Access To A Multi-Level Composite Deck Overlooking Mature Trees, Ponds, And Golf Course Views. Additional Features Include A Kitchen Toe-Kick Vacuum (VacPan), Tankless Water Heater, Cold Room, Central Vac With Equipment, Backyard Awning, Gas Line For BBQ Hookup, Recently Upgraded Double Garage Doors, And Parking For Up To 10 Cars. Located Near High-Rated Schools, Public Parks, Upper Canada Mall, Magna Centre, Ray Twinney Complex, Newmarket Public Library, Restaurants, Public Transit, And Highway 404, This Home Offers The Perfect Balance Of Prestige, Comfort, And Convenience. (id:61852)
Property Details
| MLS® Number | N12042974 |
| Property Type | Single Family |
| Community Name | Stonehaven-Wyndham |
| Features | Cul-de-sac |
| ParkingSpaceTotal | 10 |
| Structure | Deck, Shed |
| ViewType | View, River View |
Building
| BathroomTotal | 4 |
| BedroomsAboveGround | 3 |
| BedroomsBelowGround | 3 |
| BedroomsTotal | 6 |
| Amenities | Fireplace(s) |
| Appliances | Central Vacuum, Garage Door Opener Remote(s), Water Heater, Dishwasher, Dryer, Stove, Washer, Window Coverings, Refrigerator |
| BasementDevelopment | Finished |
| BasementFeatures | Walk Out |
| BasementType | N/a (finished) |
| ConstructionStyleAttachment | Detached |
| CoolingType | Central Air Conditioning |
| ExteriorFinish | Brick |
| FireplacePresent | Yes |
| FireplaceTotal | 2 |
| FireplaceType | Free Standing Metal |
| FlooringType | Hardwood, Ceramic |
| FoundationType | Concrete |
| HalfBathTotal | 1 |
| HeatingFuel | Natural Gas |
| HeatingType | Forced Air |
| StoriesTotal | 2 |
| SizeInterior | 3500 - 5000 Sqft |
| Type | House |
| UtilityWater | Municipal Water |
Parking
| Garage |
Land
| Acreage | No |
| Sewer | Sanitary Sewer |
| SizeDepth | 170 Ft ,8 In |
| SizeFrontage | 36 Ft ,6 In |
| SizeIrregular | 36.5 X 170.7 Ft ; 170.72 X 36.5 X 187.74 X 104.2 Feet |
| SizeTotalText | 36.5 X 170.7 Ft ; 170.72 X 36.5 X 187.74 X 104.2 Feet |
Rooms
| Level | Type | Length | Width | Dimensions |
|---|---|---|---|---|
| Second Level | Bedroom | 3.35 m | 4.57 m | 3.35 m x 4.57 m |
| Second Level | Bedroom 2 | 2.99 m | 3.86 m | 2.99 m x 3.86 m |
| Second Level | Primary Bedroom | 5.05 m | 4.44 m | 5.05 m x 4.44 m |
| Basement | Recreational, Games Room | 5.71 m | 7.15 m | 5.71 m x 7.15 m |
| Ground Level | Office | 3.14 m | 3.22 m | 3.14 m x 3.22 m |
| Ground Level | Dining Room | 3.74 m | 3.43 m | 3.74 m x 3.43 m |
| Ground Level | Living Room | 4.08 m | 6.61 m | 4.08 m x 6.61 m |
| Ground Level | Eating Area | 2.79 m | 4.19 m | 2.79 m x 4.19 m |
| Ground Level | Kitchen | 4.27 m | 3.62 m | 4.27 m x 3.62 m |
Interested?
Contact us for more information
Charanjit Singh Gidda
Salesperson
2896 Slough St Unit #1
Mississauga, Ontario L4T 1G3
Pushpinderjit Singh Gill
Broker of Record
2896 Slough St Unit #1
Mississauga, Ontario L4T 1G3



















































