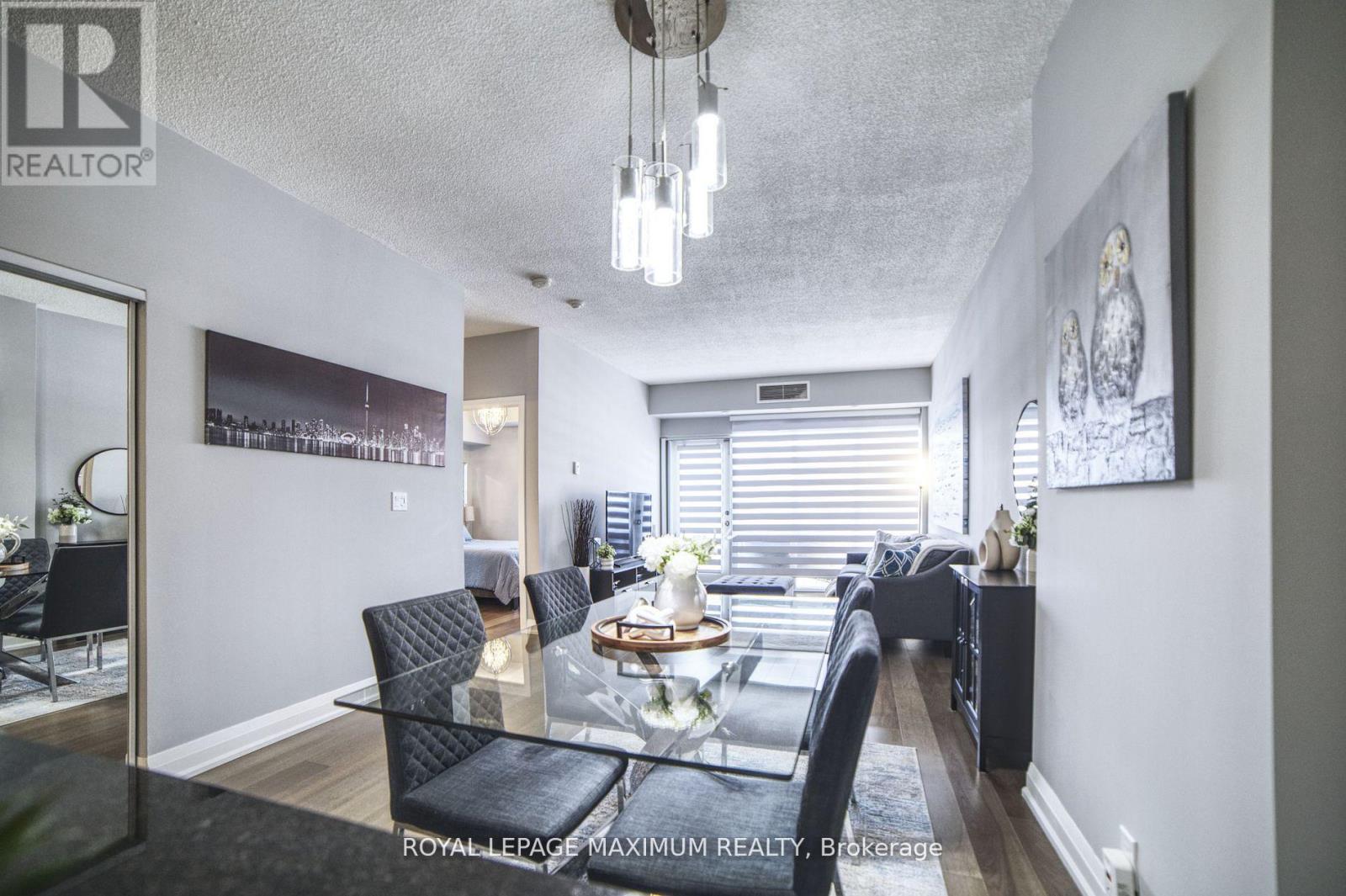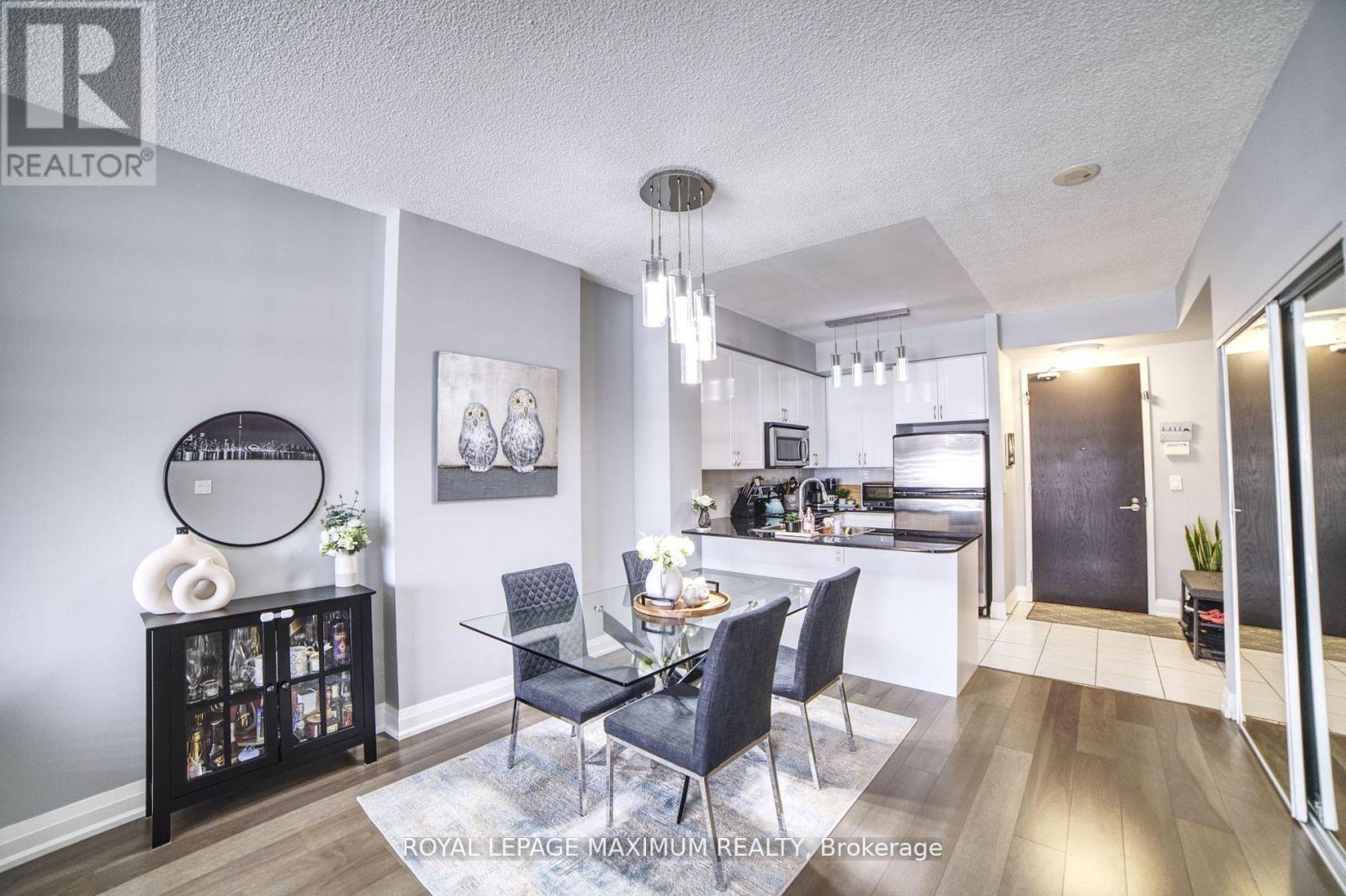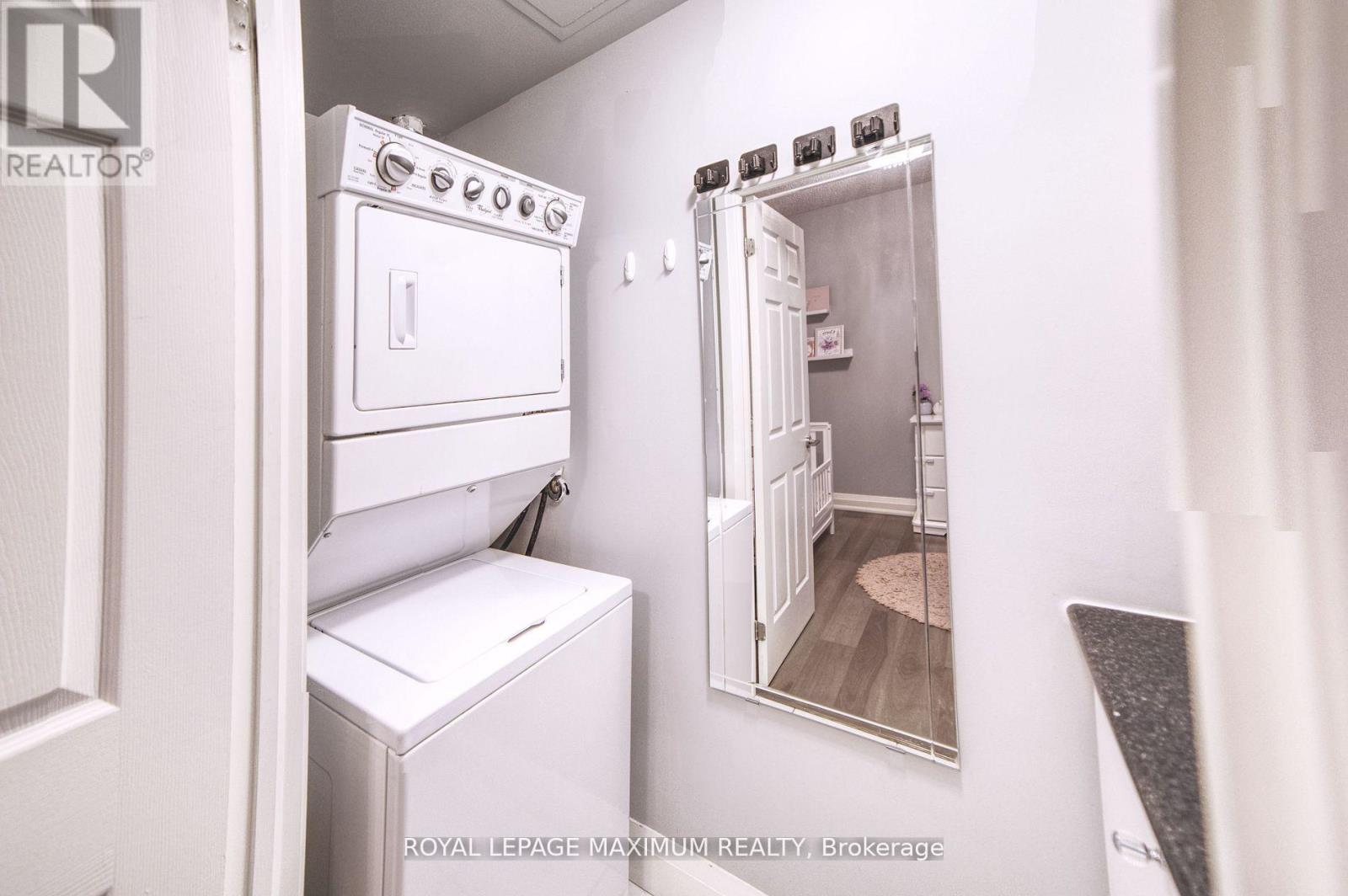216 - 83 Woodbridge Avenue Vaughan, Ontario L4L 0C8
$699,400Maintenance, Water, Common Area Maintenance, Insurance, Parking
$598 Monthly
Maintenance, Water, Common Area Maintenance, Insurance, Parking
$598 Monthly**Welcome to Terraces on the Park, a boutique low-rise condo offering a perfect balance of nature and city living. Nestled along the Humber River, enjoy scenic walking trails, green space, and easy access to shopping, dining, professional services, and transit. This spacious unit features an open-concept layout designed for comfort and functionality. A large den offers flexibility and can be used as a home office or converted into a second bedroom. Step onto the private balcony and take in breathtaking views a perfect spot to relax. Move-in ready, this unit includes modern appliances: fridge, stove, dishwasher, microwave, hood fan, washer, and dryer. Remote-controlled roll-up blinds. (id:61852)
Property Details
| MLS® Number | N12043046 |
| Property Type | Single Family |
| Community Name | West Woodbridge |
| AmenitiesNearBy | Park, Public Transit |
| CommunityFeatures | Pet Restrictions |
| Features | Ravine, Balcony |
| ParkingSpaceTotal | 1 |
Building
| BathroomTotal | 1 |
| BedroomsAboveGround | 1 |
| BedroomsBelowGround | 1 |
| BedroomsTotal | 2 |
| Age | 11 To 15 Years |
| Amenities | Exercise Centre, Party Room, Visitor Parking, Storage - Locker |
| Appliances | Blinds, Dryer, Microwave, Stove, Washer, Refrigerator |
| CoolingType | Central Air Conditioning |
| ExteriorFinish | Brick |
| FireProtection | Security Guard |
| FlooringType | Laminate, Ceramic |
| HeatingFuel | Natural Gas |
| HeatingType | Forced Air |
| SizeInterior | 699.9943 - 798.9932 Sqft |
| Type | Apartment |
Parking
| Underground | |
| Garage |
Land
| Acreage | No |
| LandAmenities | Park, Public Transit |
| SurfaceWater | River/stream |
Rooms
| Level | Type | Length | Width | Dimensions |
|---|---|---|---|---|
| Main Level | Living Room | 7.1 m | 3.5 m | 7.1 m x 3.5 m |
| Main Level | Dining Room | 7.1 m | 3.5 m | 7.1 m x 3.5 m |
| Main Level | Kitchen | 3.1 m | 2.25 m | 3.1 m x 2.25 m |
| Main Level | Bedroom | 3.2 m | 3.1 m | 3.2 m x 3.1 m |
| Main Level | Den | 3.05 m | 2.7 m | 3.05 m x 2.7 m |
| Main Level | Foyer | 2.15 m | 1.65 m | 2.15 m x 1.65 m |
Interested?
Contact us for more information
Joe Barone
Salesperson
7694 Islington Avenue, 2nd Floor
Vaughan, Ontario L4L 1W3
























