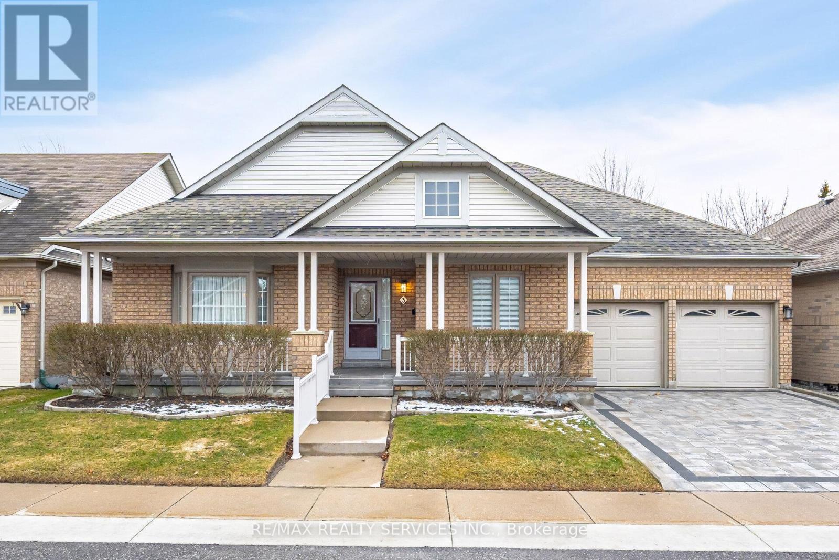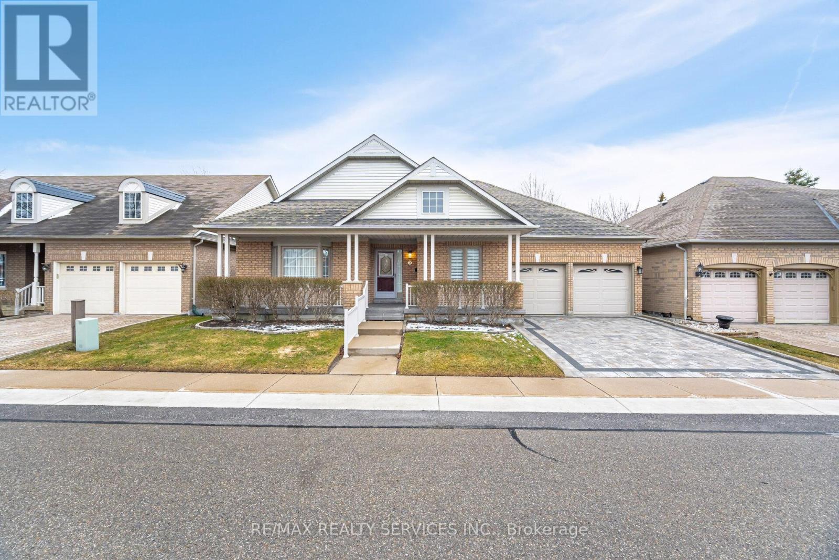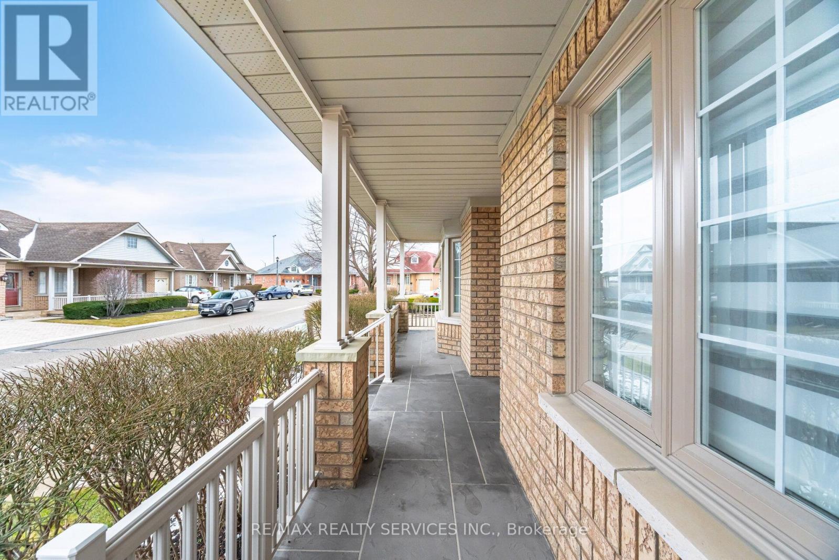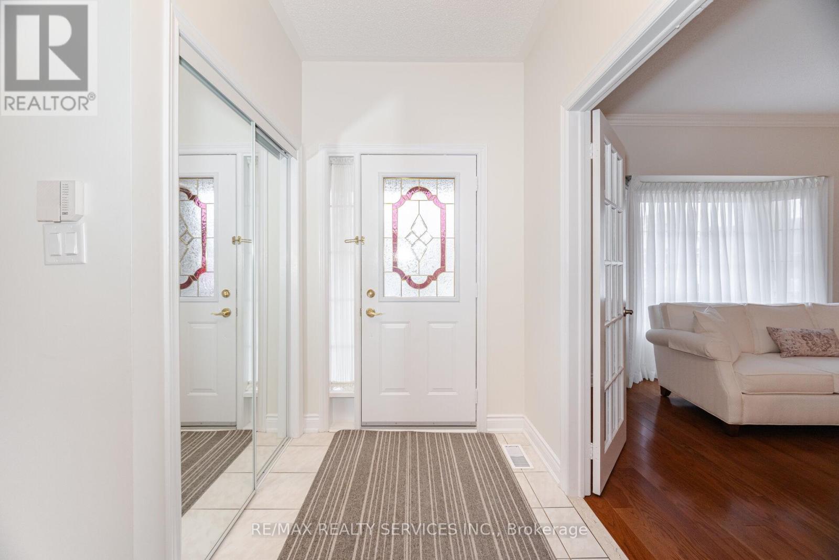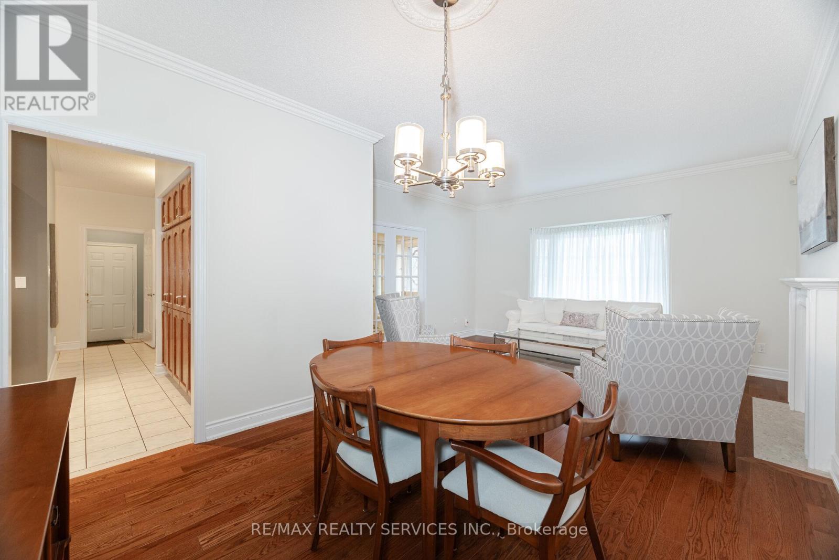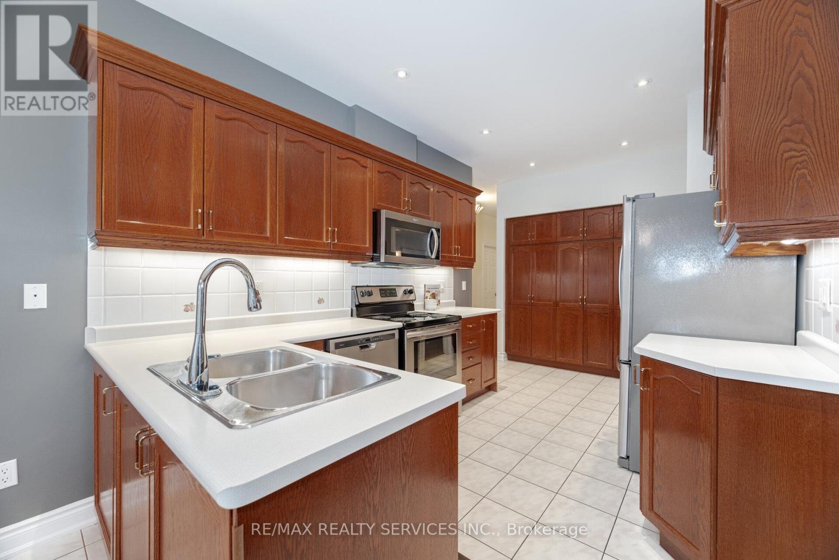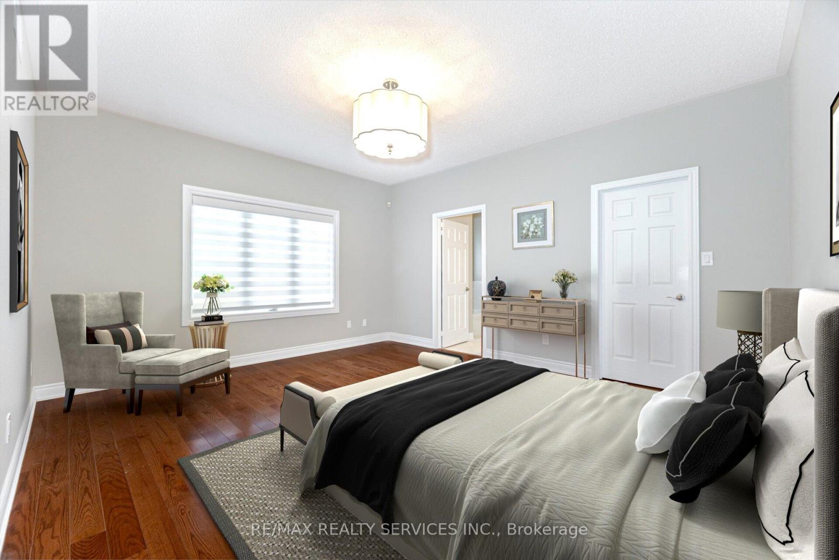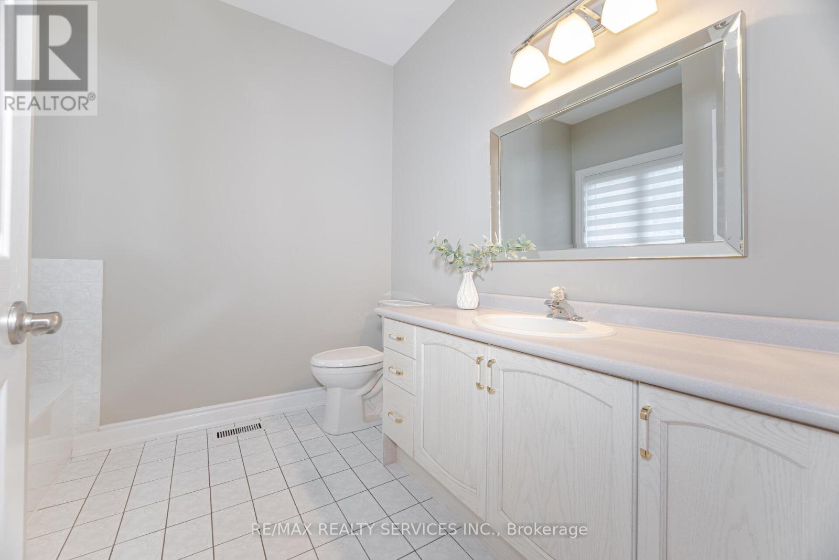3 Tuscany Lane Brampton, Ontario L6R 1W5
$1,039,900Maintenance, Common Area Maintenance, Insurance, Parking
$663.29 Monthly
Maintenance, Common Area Maintenance, Insurance, Parking
$663.29 MonthlyDon't Miss This One In Rosedale Village!! This Beautifully Maintained 2 Bedroom, 2 Bathroom 1742 SqFt (per Builder) Detach Bungalow Is Located On A Quiet Court. A Lovely "Move In" Home That Offers An Inviting Front Entrance/Foyer W/Double Mirror Closet. Spacious "L" Shape Combo Living/Dining Rms W/Gleaming Hardwood Flrs, Crown Mldg, Gas F/P & French Drs. A Beautiful Kitchen W/SS Appl's, Pot Lights & Under Cabinet Lighting, Ceramic Flrs/B-Splsh & Large Pantry. A Good Size Breakfast Area W/Walk Out To Entertainers Size Deck W/Retractable Awning + BBQ Gas Hook Up. Family Rm W/Cathedral Ceiling & Gleaming Hrdwd Flrs. Huge Primary Bdrm W/Gleaming Hrdwd Flrs, Walk In Closet & 4Pc Ensuite (Sep Shwr/Tub). Good Size 2nd Bdrm W/Hrdwd Flrs. Bright Main 4Pc Bath. Convenient Main Floor Laundry W/BI Cabinets, Mirrored Closet + Garage Access. Massive Unfinished Basement W/Loads Of Storage, Cantina & Workshop Area. Updates/Upgrades Include; Paver Stone Driveway '23, Rear Deck '23, Deck Awning '22, Front Porch Resurfacing '22, Roof Shingles '18, Garage Doors '18, Windows '17, Strip Hardwood '16. Fantastic Resort Style Amenities Include; 24Hr Security At Gatehouse, 9 Hole Golf Course, Pickleball, Tennis & Lawn Bowling. Club House Offers Indoor Pool, Exercise Room, Saunas, Billiards, Shuffleboard, Lounge, Meeting Rooms, Hobby Rooms, An Auditorium and Banquet Facilities. (id:61852)
Open House
This property has open houses!
2:30 pm
Ends at:4:00 pm
Property Details
| MLS® Number | W12042394 |
| Property Type | Single Family |
| Community Name | Sandringham-Wellington |
| AmenitiesNearBy | Public Transit, Hospital |
| CommunityFeatures | Pet Restrictions, Community Centre |
| Features | Cul-de-sac, In Suite Laundry |
| ParkingSpaceTotal | 4 |
| Structure | Tennis Court, Clubhouse |
Building
| BathroomTotal | 2 |
| BedroomsAboveGround | 2 |
| BedroomsTotal | 2 |
| Amenities | Exercise Centre, Recreation Centre, Fireplace(s), Security/concierge |
| Appliances | Central Vacuum, Dishwasher, Dryer, Garage Door Opener, Stove, Washer, Window Coverings, Refrigerator |
| ArchitecturalStyle | Bungalow |
| BasementType | Full |
| ConstructionStyleAttachment | Detached |
| CoolingType | Central Air Conditioning |
| ExteriorFinish | Brick |
| FireProtection | Alarm System |
| FireplacePresent | Yes |
| FlooringType | Hardwood, Ceramic |
| HeatingFuel | Natural Gas |
| HeatingType | Forced Air |
| StoriesTotal | 1 |
| SizeInterior | 1600 - 1799 Sqft |
| Type | House |
Parking
| Attached Garage | |
| Garage |
Land
| Acreage | No |
| LandAmenities | Public Transit, Hospital |
Rooms
| Level | Type | Length | Width | Dimensions |
|---|---|---|---|---|
| Ground Level | Living Room | 4.54 m | 3.79 m | 4.54 m x 3.79 m |
| Ground Level | Dining Room | 3.2 m | 2.76 m | 3.2 m x 2.76 m |
| Ground Level | Kitchen | 4.64 m | 2.72 m | 4.64 m x 2.72 m |
| Ground Level | Eating Area | 2.71 m | 2.61 m | 2.71 m x 2.61 m |
| Ground Level | Family Room | 4.23 m | 2.27 m | 4.23 m x 2.27 m |
| Ground Level | Primary Bedroom | 4.77 m | 4.17 m | 4.77 m x 4.17 m |
| Ground Level | Bedroom 2 | 3.1 m | 3.01 m | 3.1 m x 3.01 m |
| Ground Level | Den | 4.06 m | 3.05 m | 4.06 m x 3.05 m |
| Ground Level | Laundry Room | 2.13 m | 1.61 m | 2.13 m x 1.61 m |
Interested?
Contact us for more information
Doug Harron
Broker
