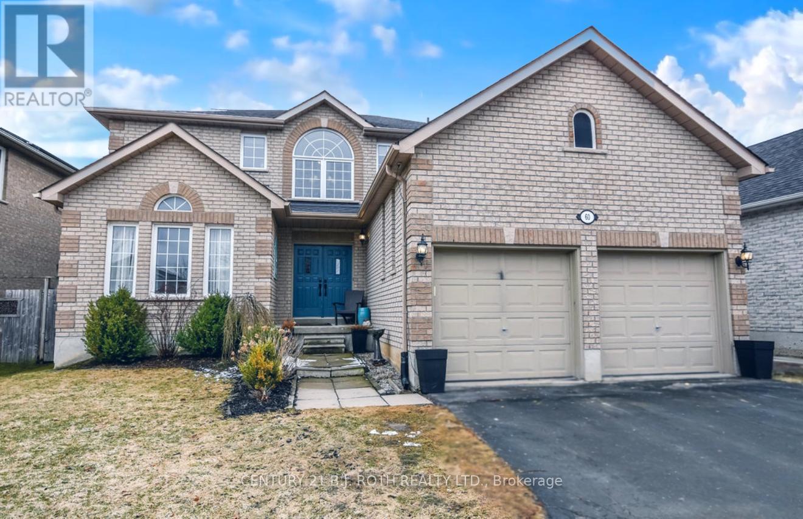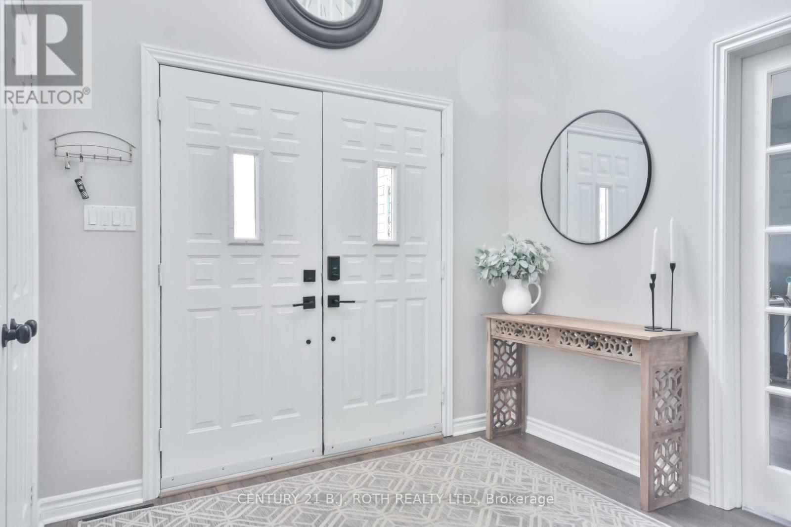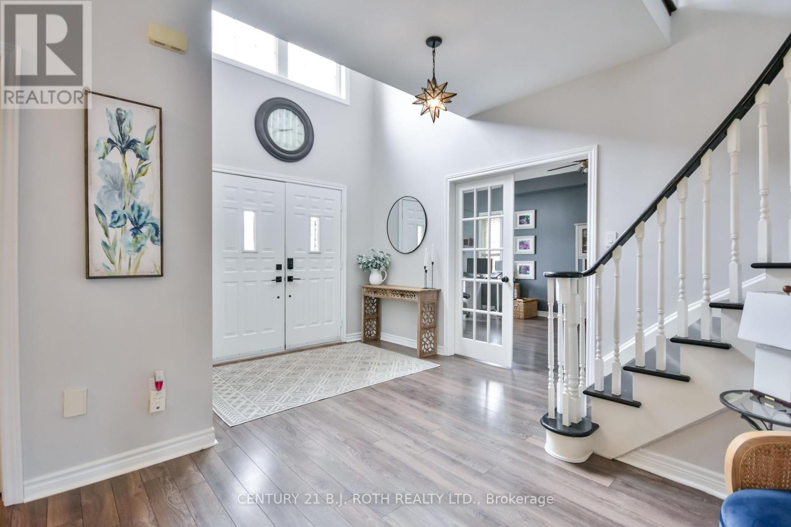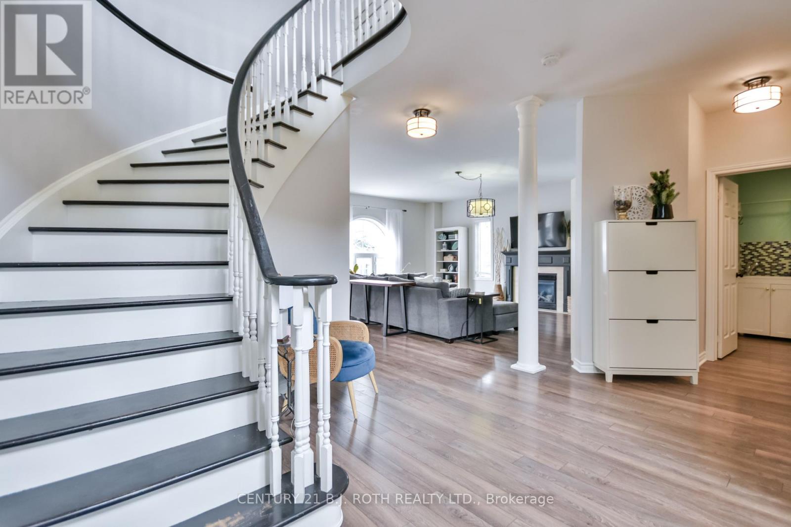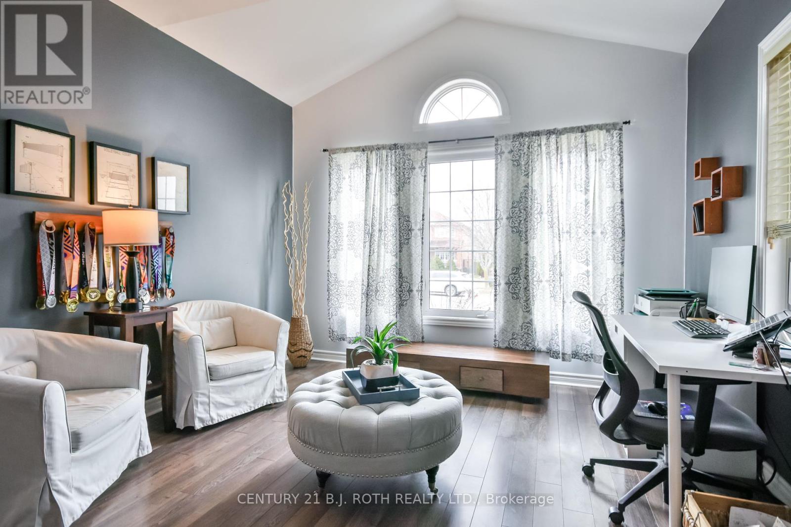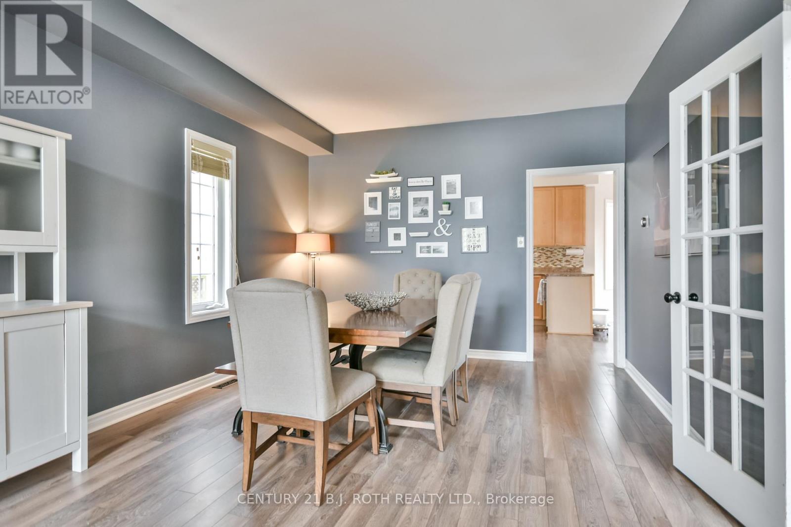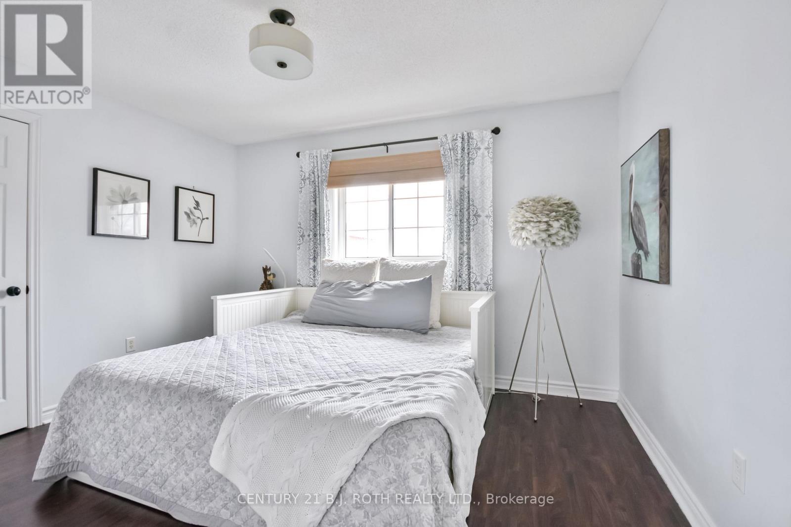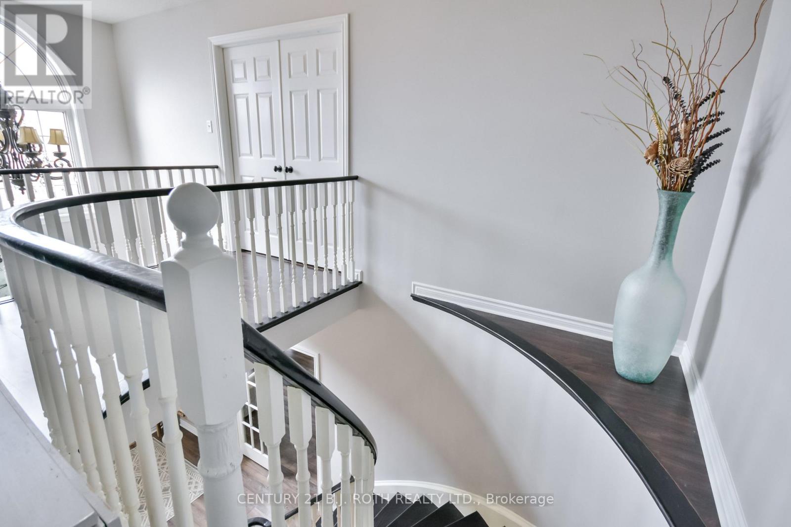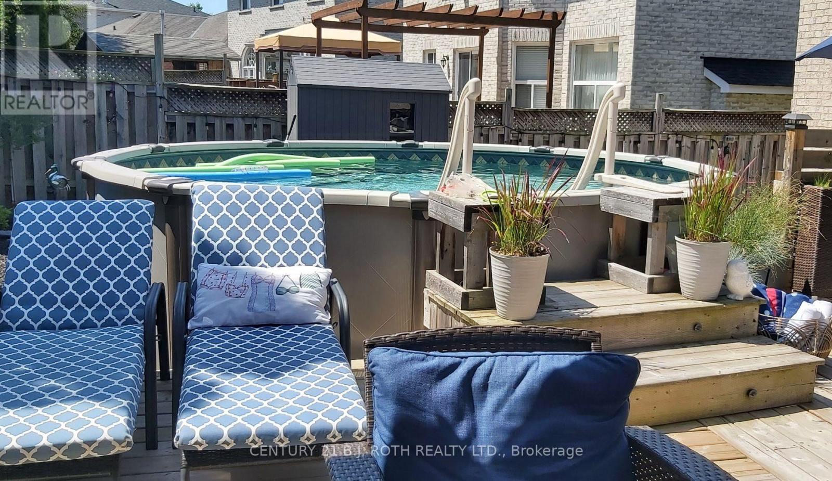60 Carley Crescent Barrie, Ontario L4N 0M8
$1,028,000
Welcome to this elegant all-brick 2,688 sq. ft. family home, ideally situated on a peaceful crescent in a highly sought-after neighborhood. Designed to impress, this home boasts sophisticated charm, spacious living areas, and an abundance of natural light that enhances its inviting atmosphere. From the moment you arrive, the striking curb appeal captivates with double-door entry, a generously sized driveway, and a double-car garage with convenient inside access. Step inside to discover exquisite details, including soaring 9-foot ceilings, French doors, a grand winding staircase, and a spacious family room featuring a cozy gas fireplace. The convenience of main-floor laundry adds to the home's thoughtful design. The expansive eat-in kitchen, is complete with ample cabinetry, a floor-to-ceiling pantry, and a sunlit breakfast area with garden doors leading to the backyard. A picturesque window over the sink fills the space with natural light and serene backyard views, making meal preparation a pleasure.The unfinished lower level presents endless opportunities to customize and expand your living space. The fully fenced backyard is an entertainers dream, featuring an oversized deck, an above-ground pool, a gazebo, and a dedicated BBQ area. This outdoor retreat is perfect for hosting summer gatherings or simply unwinding in your private oasis. This home has been well maintained, with the shingles replaced in 2019 and a high-efficiency furnace and AC installed in 2021.Don't miss your chance to make this stunning home yours. (id:61852)
Property Details
| MLS® Number | S12042178 |
| Property Type | Single Family |
| Community Name | Painswick South |
| ParkingSpaceTotal | 6 |
| PoolType | Above Ground Pool |
| Structure | Deck |
Building
| BathroomTotal | 3 |
| BedroomsAboveGround | 4 |
| BedroomsTotal | 4 |
| Age | 16 To 30 Years |
| Amenities | Fireplace(s) |
| Appliances | Garage Door Opener Remote(s), Central Vacuum, Water Heater, Dishwasher, Dryer, Garage Door Opener, Stove, Washer, Window Coverings, Refrigerator |
| BasementDevelopment | Unfinished |
| BasementType | Full (unfinished) |
| ConstructionStyleAttachment | Detached |
| CoolingType | Central Air Conditioning |
| ExteriorFinish | Brick |
| FireplacePresent | Yes |
| FireplaceTotal | 1 |
| FoundationType | Poured Concrete |
| HalfBathTotal | 1 |
| HeatingFuel | Natural Gas |
| HeatingType | Forced Air |
| StoriesTotal | 2 |
| Type | House |
| UtilityWater | Municipal Water |
Parking
| Attached Garage | |
| Garage |
Land
| Acreage | No |
| LandscapeFeatures | Landscaped |
| Sewer | Sanitary Sewer |
| SizeIrregular | 51.57 X 107.21 Acre ; Irregular |
| SizeTotalText | 51.57 X 107.21 Acre ; Irregular |
Rooms
| Level | Type | Length | Width | Dimensions |
|---|---|---|---|---|
| Second Level | Primary Bedroom | 3.65 m | 5.76 m | 3.65 m x 5.76 m |
| Second Level | Bedroom | 3.32 m | 3.65 m | 3.32 m x 3.65 m |
| Second Level | Bedroom | 3.65 m | 4.87 m | 3.65 m x 4.87 m |
| Second Level | Bedroom | 3.22 m | 4.26 m | 3.22 m x 4.26 m |
| Main Level | Kitchen | 2.71 m | 3.32 m | 2.71 m x 3.32 m |
| Main Level | Eating Area | 3.22 m | 3.53 m | 3.22 m x 3.53 m |
| Main Level | Family Room | 5.05 m | 6.27 m | 5.05 m x 6.27 m |
| Main Level | Dining Room | 2.92 m | 3.65 m | 2.92 m x 3.65 m |
Interested?
Contact us for more information
Katie Bailey
Salesperson
355 Bayfield Street, Unit 5, 106299 & 100088
Barrie, Ontario L4M 3C3
