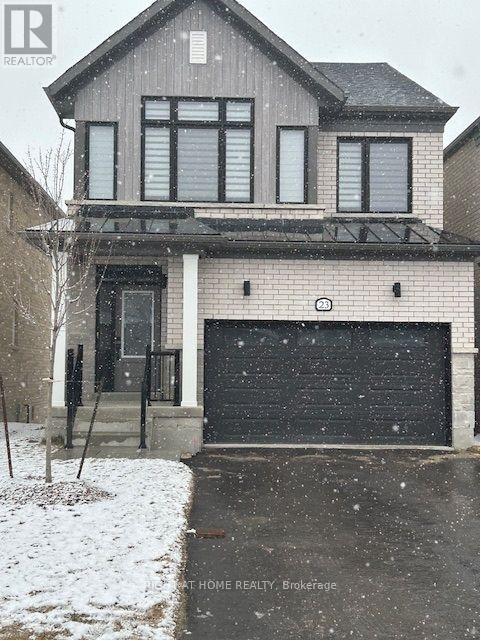23 Federica Crescent Wasaga Beach, Ontario L9Z 0N5
$2,500 Monthly
Welcome to 23 Federica Crescent. Located in the newly developed River's Edge subdivision in Wasaga Beach. This home offers a spacious kitchen with SS appliances and quartz countertops, spacious mudroom with access to oversized garage, oak staircase and great room with vinyl plank flooring. Second floor features vinyl plank flooring in the upper hallway, 3 spacious bedrooms, 2 bathrooms and large laundry room just steps from the upper hallway. Primary bedroom offers walk in closet, 5 pc ensuite with glass shower and soaker tub. The bright walk out basement is unfinished, and would make a great workout area or play room. Book a showing today! ** This is a linked property.** (id:61852)
Property Details
| MLS® Number | S12042132 |
| Property Type | Single Family |
| Community Name | Wasaga Beach |
| ParkingSpaceTotal | 3 |
Building
| BathroomTotal | 3 |
| BedroomsAboveGround | 3 |
| BedroomsTotal | 3 |
| Appliances | Water Meter, Water Heater, Dishwasher, Dryer, Stove, Washer, Refrigerator |
| BasementDevelopment | Unfinished |
| BasementFeatures | Walk Out |
| BasementType | N/a (unfinished) |
| ConstructionStyleAttachment | Detached |
| CoolingType | Central Air Conditioning, Ventilation System |
| ExteriorFinish | Vinyl Siding, Brick Facing |
| FlooringType | Tile, Vinyl, Carpeted |
| FoundationType | Poured Concrete |
| HalfBathTotal | 1 |
| HeatingFuel | Natural Gas |
| HeatingType | Forced Air |
| StoriesTotal | 2 |
| SizeInterior | 1500 - 2000 Sqft |
| Type | House |
| UtilityWater | Municipal Water |
Parking
| Attached Garage | |
| Garage | |
| Inside Entry |
Land
| Acreage | No |
| Sewer | Sanitary Sewer |
| SizeDepth | 109 Ft ,10 In |
| SizeFrontage | 29 Ft ,6 In |
| SizeIrregular | 29.5 X 109.9 Ft |
| SizeTotalText | 29.5 X 109.9 Ft |
Rooms
| Level | Type | Length | Width | Dimensions |
|---|---|---|---|---|
| Second Level | Primary Bedroom | 4.78 m | 3.81 m | 4.78 m x 3.81 m |
| Second Level | Bedroom 2 | 4.26 m | 3.2 m | 4.26 m x 3.2 m |
| Second Level | Bedroom 3 | 3.04 m | 3.65 m | 3.04 m x 3.65 m |
| Ground Level | Bathroom | Measurements not available | ||
| Ground Level | Mud Room | Measurements not available | ||
| Ground Level | Great Room | 4.57 m | 3.65 m | 4.57 m x 3.65 m |
| Ground Level | Kitchen | 3.04 m | 2.56 m | 3.04 m x 2.56 m |
| Ground Level | Eating Area | 3.65 m | 3.04 m | 3.65 m x 3.04 m |
| Ground Level | Bathroom | Measurements not available | ||
| In Between | Laundry Room | Measurements not available |
Utilities
| Cable | Available |
| Sewer | Installed |
https://www.realtor.ca/real-estate/28075417/23-federica-crescent-wasaga-beach-wasaga-beach
Interested?
Contact us for more information
Leslie Colwell
Salesperson
684 Veteran's Dr #1a, 104515 & 106418
Barrie, Ontario L9J 0H6
Jill Monaghan
Salesperson
684 Veteran's Dr #1a, 104515 & 106418
Barrie, Ontario L9J 0H6
















