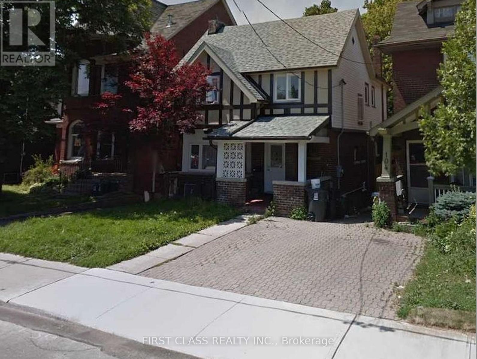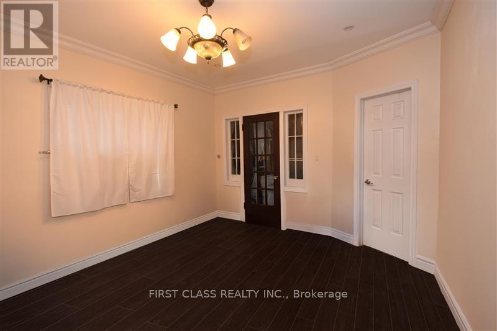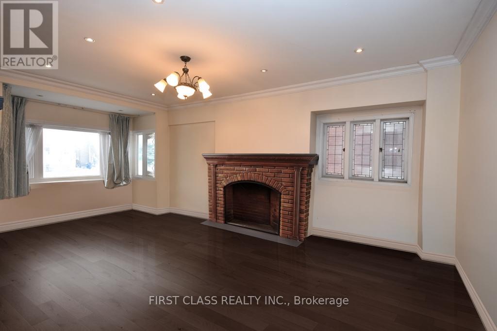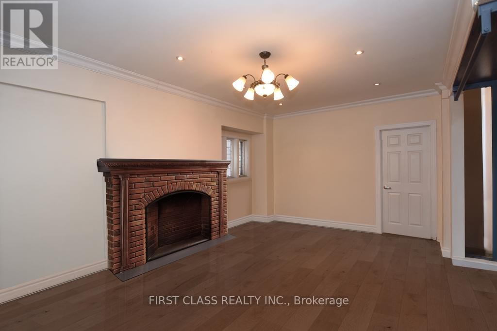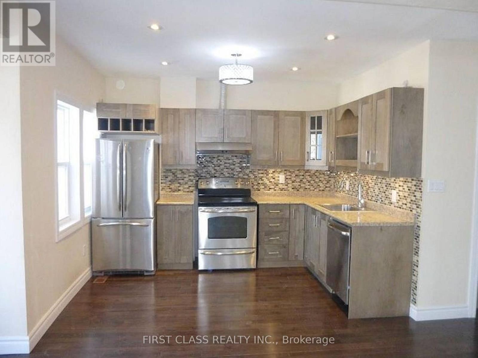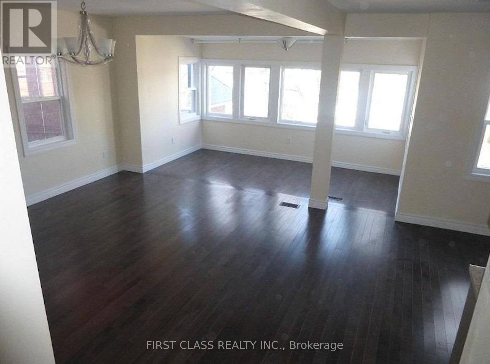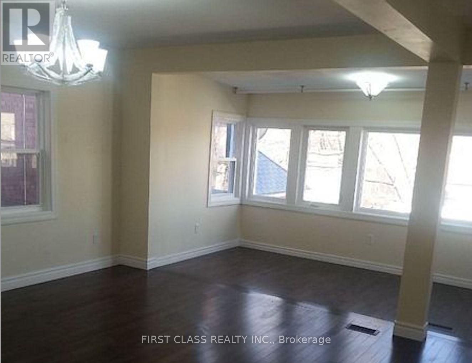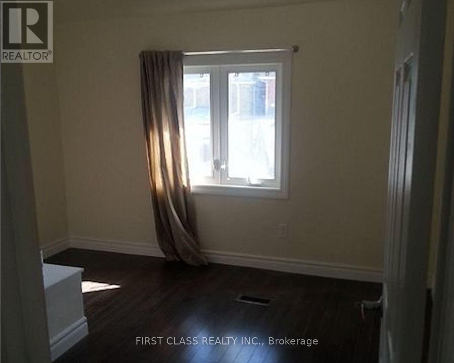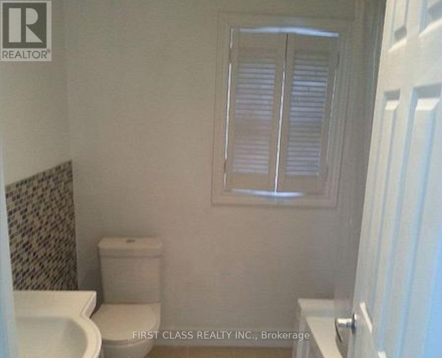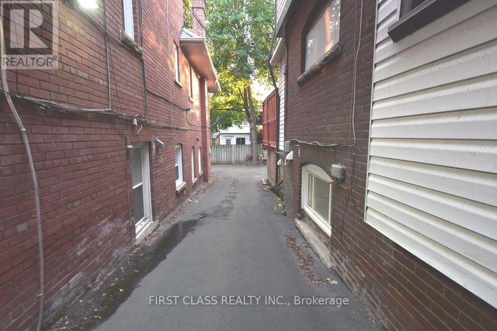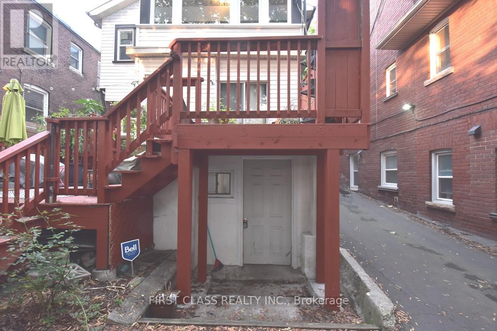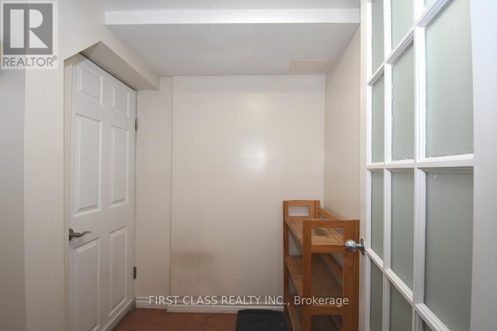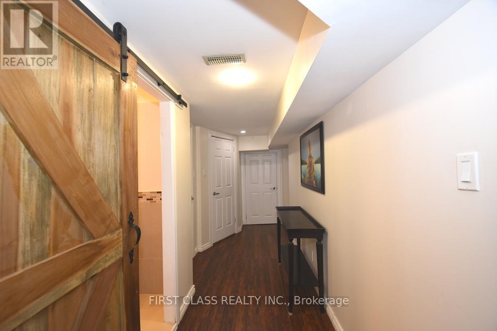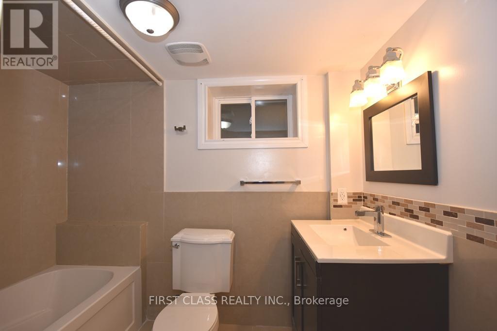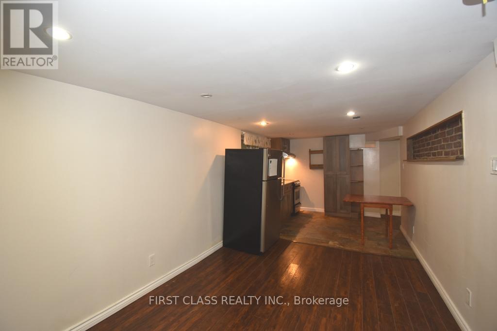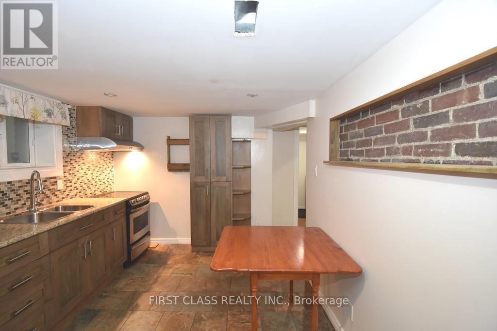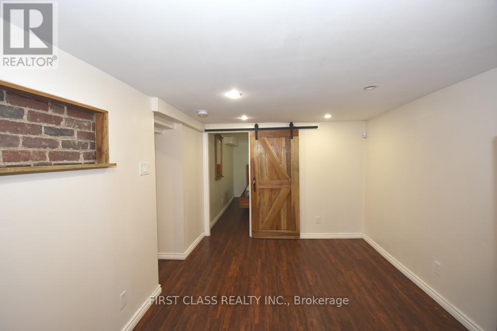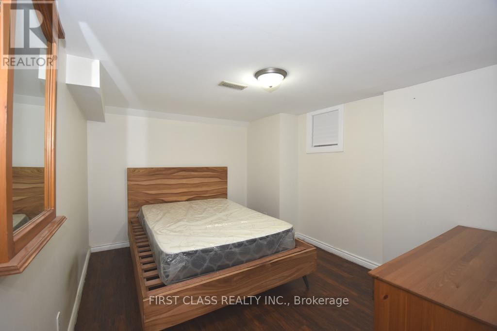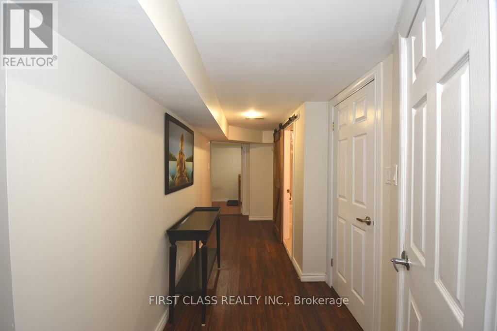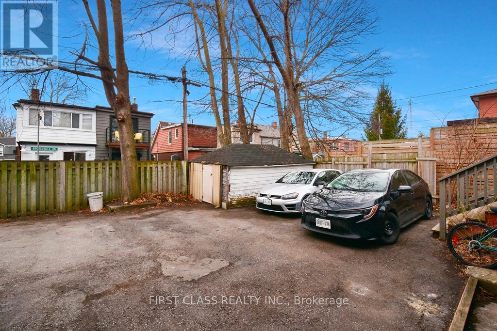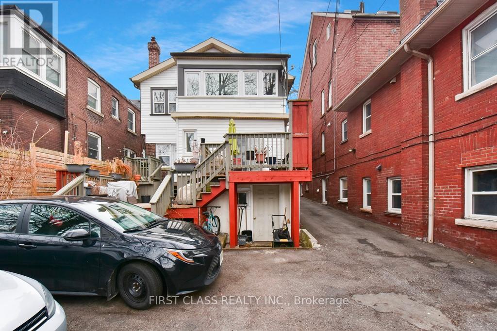102 Greenwood Avenue Toronto, Ontario M4L 2P6
$1,690,000
Renovated Detached Gem in Vibrant Leslieville! where modern luxury meets unbeatable location perks. Perfect for savvy investors or homeowners seeking a turnkey property with stellar cash flow! Soaring 9 ceilings on the main floor and 8.5 ceilings upstairs create an airy, light-filled sanctuary. Currently generating $5,900/month with a reliable, long-term tenant. Steps to the TTC, lush parks, trendy cafés, and the Woodbine Beach boardwalk. Minutes to top-rated schools, the DVP, and the buzzing Queen East strip. Fully renovated with high-end finishes and timeless design zero work needed! High demand for rentals in this hot East York enclave. Secure a low-maintenance property with instant cash flow and long-term appreciation in one of Torontos fastest-growing neighborhoods. 2nd Floor Tenant is moing out June 30, 2025. So it is possible for owner occupied buyer while renting out main floor and basement unit. (id:61852)
Property Details
| MLS® Number | E12041523 |
| Property Type | Single Family |
| Neigbourhood | Toronto—Danforth |
| Community Name | Greenwood-Coxwell |
| AmenitiesNearBy | Park, Public Transit, Schools |
| Features | Carpet Free |
| ParkingSpaceTotal | 3 |
Building
| BathroomTotal | 4 |
| BedroomsAboveGround | 4 |
| BedroomsTotal | 4 |
| BasementFeatures | Apartment In Basement, Separate Entrance |
| BasementType | N/a |
| ConstructionStyleAttachment | Detached |
| CoolingType | Central Air Conditioning |
| ExteriorFinish | Aluminum Siding, Brick |
| FireplacePresent | Yes |
| FlooringType | Laminate, Hardwood, Ceramic |
| FoundationType | Concrete |
| HeatingFuel | Natural Gas |
| HeatingType | Forced Air |
| StoriesTotal | 2 |
| SizeInterior | 1500 - 2000 Sqft |
| Type | House |
| UtilityWater | Municipal Water |
Parking
| No Garage |
Land
| Acreage | No |
| LandAmenities | Park, Public Transit, Schools |
| Sewer | Sanitary Sewer |
| SizeDepth | 110 Ft |
| SizeFrontage | 31 Ft ,7 In |
| SizeIrregular | 31.6 X 110 Ft |
| SizeTotalText | 31.6 X 110 Ft |
| ZoningDescription | Res |
Rooms
| Level | Type | Length | Width | Dimensions |
|---|---|---|---|---|
| Second Level | Sunroom | 4.26 m | 2.1 m | 4.26 m x 2.1 m |
| Second Level | Primary Bedroom | 4.8 m | 3.64 m | 4.8 m x 3.64 m |
| Second Level | Bedroom | 3.55 m | 4.15 m | 3.55 m x 4.15 m |
| Second Level | Bedroom | 3.55 m | 2.75 m | 3.55 m x 2.75 m |
| Second Level | Bedroom | 3.9 m | 3.6 m | 3.9 m x 3.6 m |
| Ground Level | Living Room | 6.2 m | 3.65 m | 6.2 m x 3.65 m |
| Ground Level | Dining Room | 3.6 m | 3.8 m | 3.6 m x 3.8 m |
| Ground Level | Kitchen | 12.33 m | 2.53 m | 12.33 m x 2.53 m |
| Ground Level | Eating Area | 1.98 m | 2.6 m | 1.98 m x 2.6 m |
| Ground Level | Solarium | 2.3 m | 2.7 m | 2.3 m x 2.7 m |
Interested?
Contact us for more information
Ronald Huang
Broker
7481 Woodbine Ave #203
Markham, Ontario L3R 2W1

