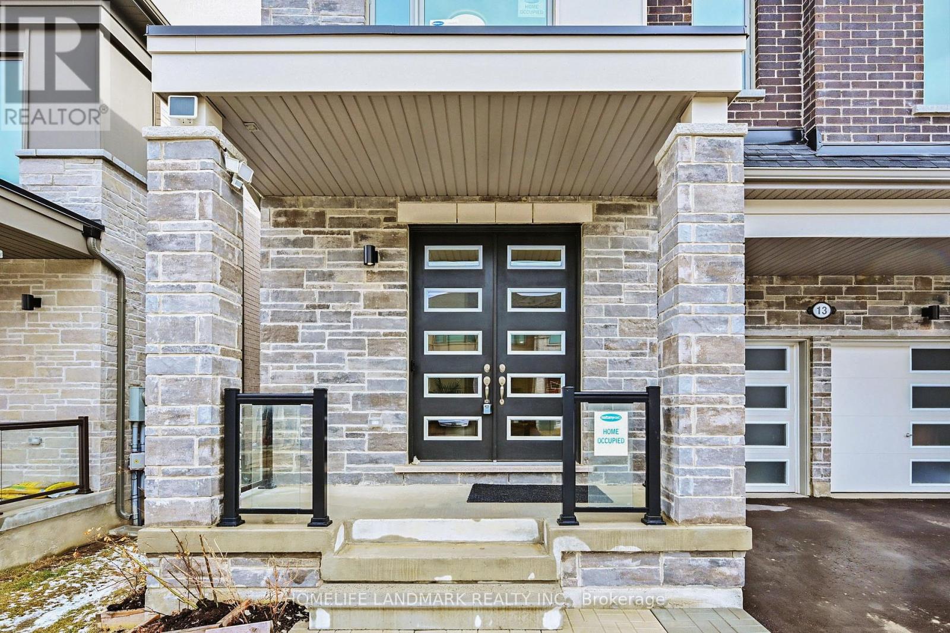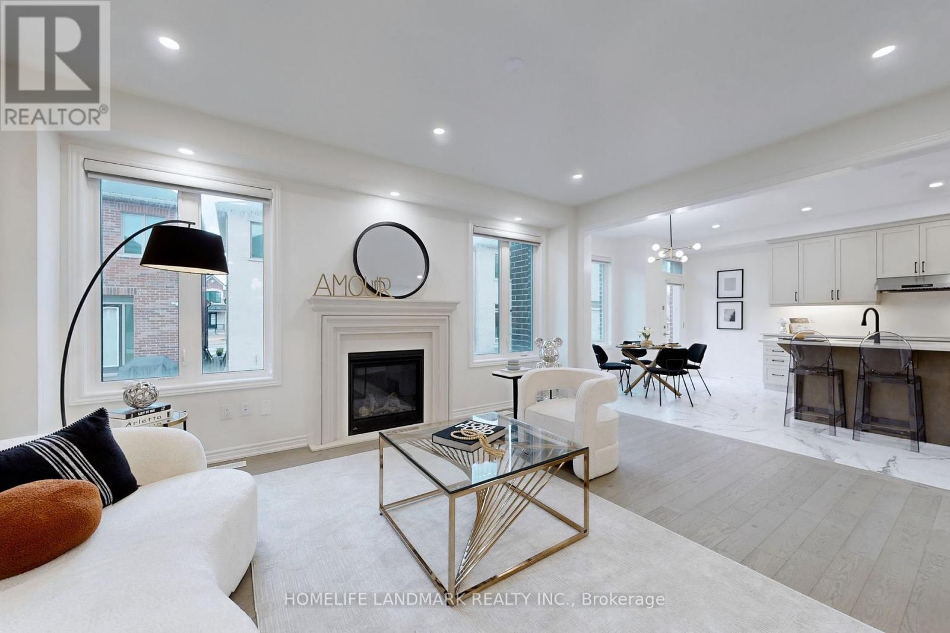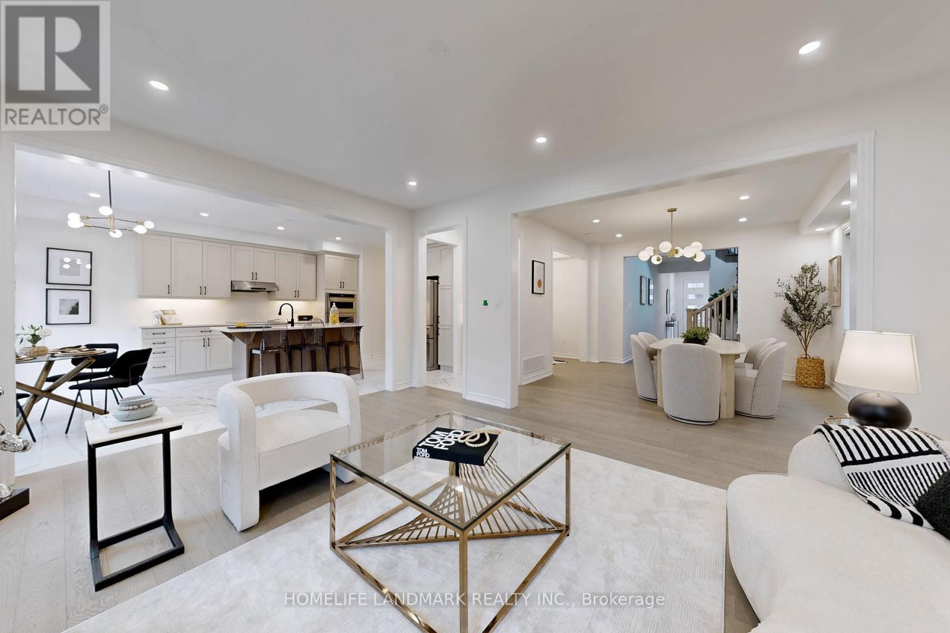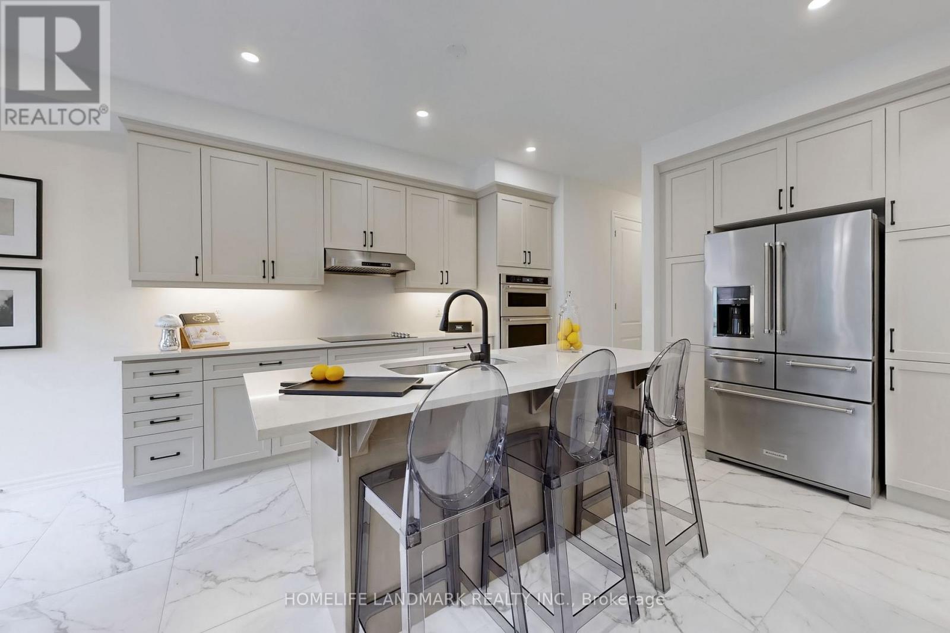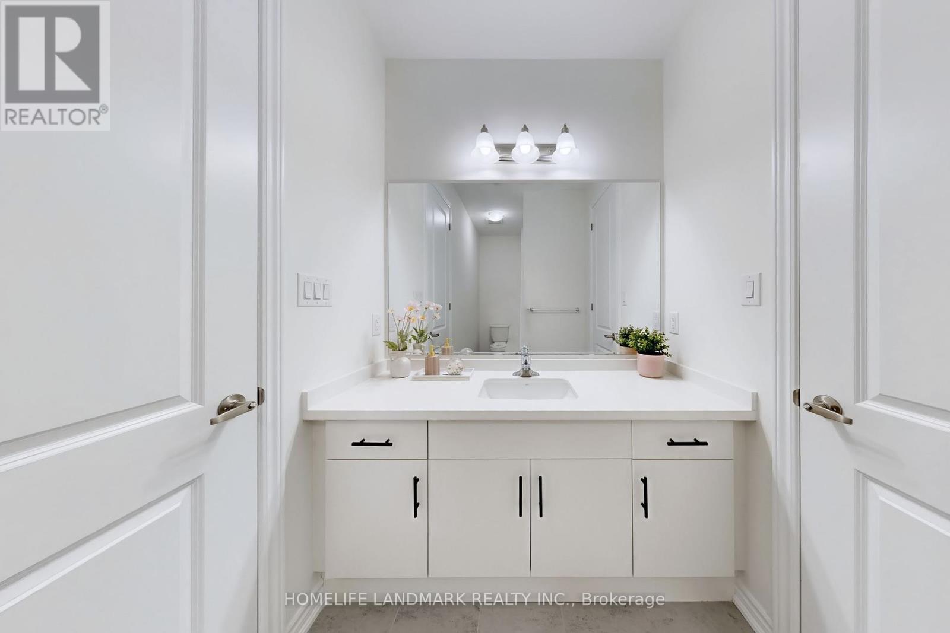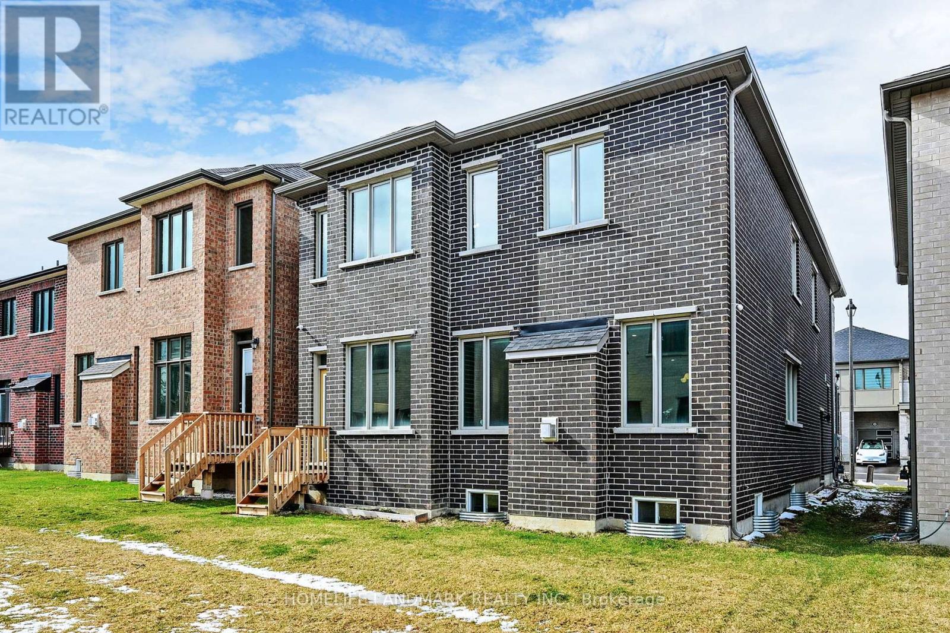13 Therma Crescent Markham, Ontario L6C 3K8
$1,688,000
Welcome To This Exquisite Mattamy-Built Home, Nestled In The Prestigious Springwater Community Of Markham! South Facing Backyard/Kitchen And Master Bedroom.Less Than Three Years Old And Boasting Over 3,100 Sq. Ft., This Rare 5-Bedroom Gem Offers A Perfect Blend Of Modern Sophistication And Functional Luxury. Step Through The Grand Double Front Doors Into A Space That Exudes Elegance, Featuring 9 Foot Ceilings On Both Floors, Upgraded Hardwood Flooring And Tiles On The Main Level, And Stylish Pot Lights Throughout. Whole House Water Softener And Filtration System. The Newly Upgraded Open-Concept Kitchen Is A Chefs Dream, Complete With A Central Island, Spacious Breakfast Area With A Walkout To The Backyard, And Top-Of-The-Line Stainless Steel Appliances, Including A Custom Built-In Kitchenaid Oven, Microwave, And Refrigerator. Each Ensuite Bathroom Showcases Premium Granite Countertops, Adding A Touch Of Luxury To Everyday Living. A Separate Side Entrance With Direct Basement Access Provides Potential In-Law Suite Making This Home Both Versatile And Investment-Friendly. Located In An Elite School District, This Home Is Steps Away From Top-Ranking Schools (Sir Wilfrid Laurier PS, Pierre Elliott Trudeau HS (FI), And Richmond Green HS), Parks, Highway 404, GO Transit, Costco, Angus Glen Community Centre, And Scenic Nature Trails. (id:61852)
Property Details
| MLS® Number | N12041528 |
| Property Type | Single Family |
| Neigbourhood | Berczy Glen |
| Community Name | Victoria Square |
| ParkingSpaceTotal | 4 |
Building
| BathroomTotal | 4 |
| BedroomsAboveGround | 5 |
| BedroomsTotal | 5 |
| Appliances | Dishwasher, Dryer, Hood Fan, Stove, Washer, Window Coverings, Refrigerator |
| BasementDevelopment | Unfinished |
| BasementType | N/a (unfinished) |
| ConstructionStyleAttachment | Detached |
| CoolingType | Central Air Conditioning |
| ExteriorFinish | Brick |
| FireplacePresent | Yes |
| FlooringType | Hardwood, Carpeted |
| FoundationType | Unknown |
| HalfBathTotal | 1 |
| HeatingFuel | Natural Gas |
| HeatingType | Forced Air |
| StoriesTotal | 2 |
| SizeInterior | 3000 - 3500 Sqft |
| Type | House |
| UtilityWater | Municipal Water |
Parking
| Garage |
Land
| Acreage | No |
| Sewer | Sanitary Sewer |
| SizeDepth | 90 Ft ,2 In |
| SizeFrontage | 38 Ft ,1 In |
| SizeIrregular | 38.1 X 90.2 Ft |
| SizeTotalText | 38.1 X 90.2 Ft |
Rooms
| Level | Type | Length | Width | Dimensions |
|---|---|---|---|---|
| Second Level | Laundry Room | Measurements not available | ||
| Second Level | Primary Bedroom | 5.425 m | 4.298 m | 5.425 m x 4.298 m |
| Second Level | Bedroom 2 | 3.96 m | 3.35 m | 3.96 m x 3.35 m |
| Second Level | Bedroom 3 | 3.35 m | 4.45 m | 3.35 m x 4.45 m |
| Second Level | Bedroom 4 | 3.17 m | 3.08 m | 3.17 m x 3.08 m |
| Second Level | Bedroom 5 | 3.38 m | 3.048 m | 3.38 m x 3.048 m |
| Ground Level | Family Room | 5.18 m | 4.15 m | 5.18 m x 4.15 m |
| Ground Level | Dining Room | 3.96 m | 4.45 m | 3.96 m x 4.45 m |
| Ground Level | Kitchen | 3.84 m | 3.96 m | 3.84 m x 3.96 m |
| Ground Level | Eating Area | 3.96 m | 2.74 m | 3.96 m x 2.74 m |
| Ground Level | Office | 2.438 m | 2.438 m | 2.438 m x 2.438 m |
Interested?
Contact us for more information
Vicky Zhou
Broker
7240 Woodbine Ave Unit 103
Markham, Ontario L3R 1A4
Mark Xiao
Salesperson
7240 Woodbine Ave Unit 103
Markham, Ontario L3R 1A4

