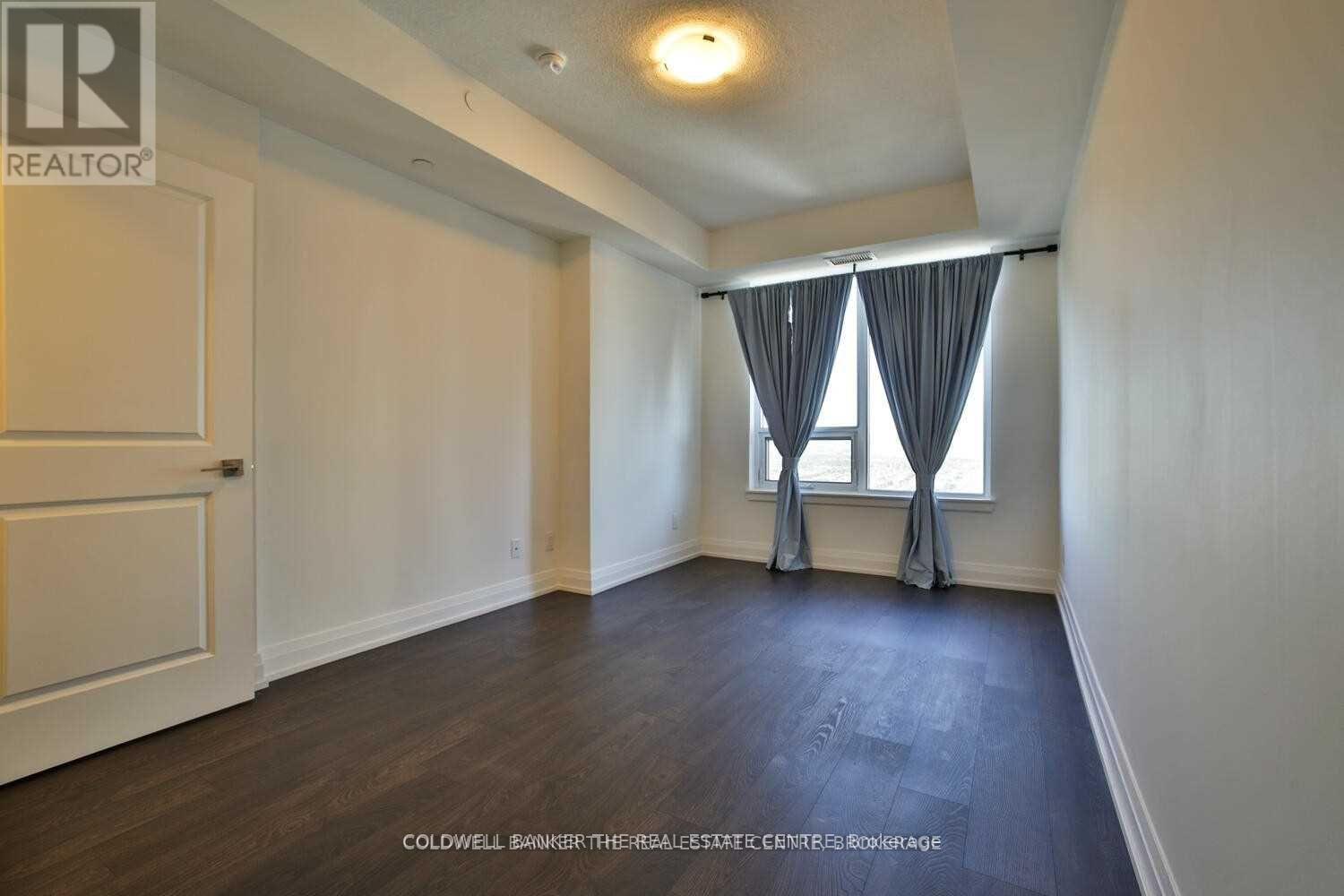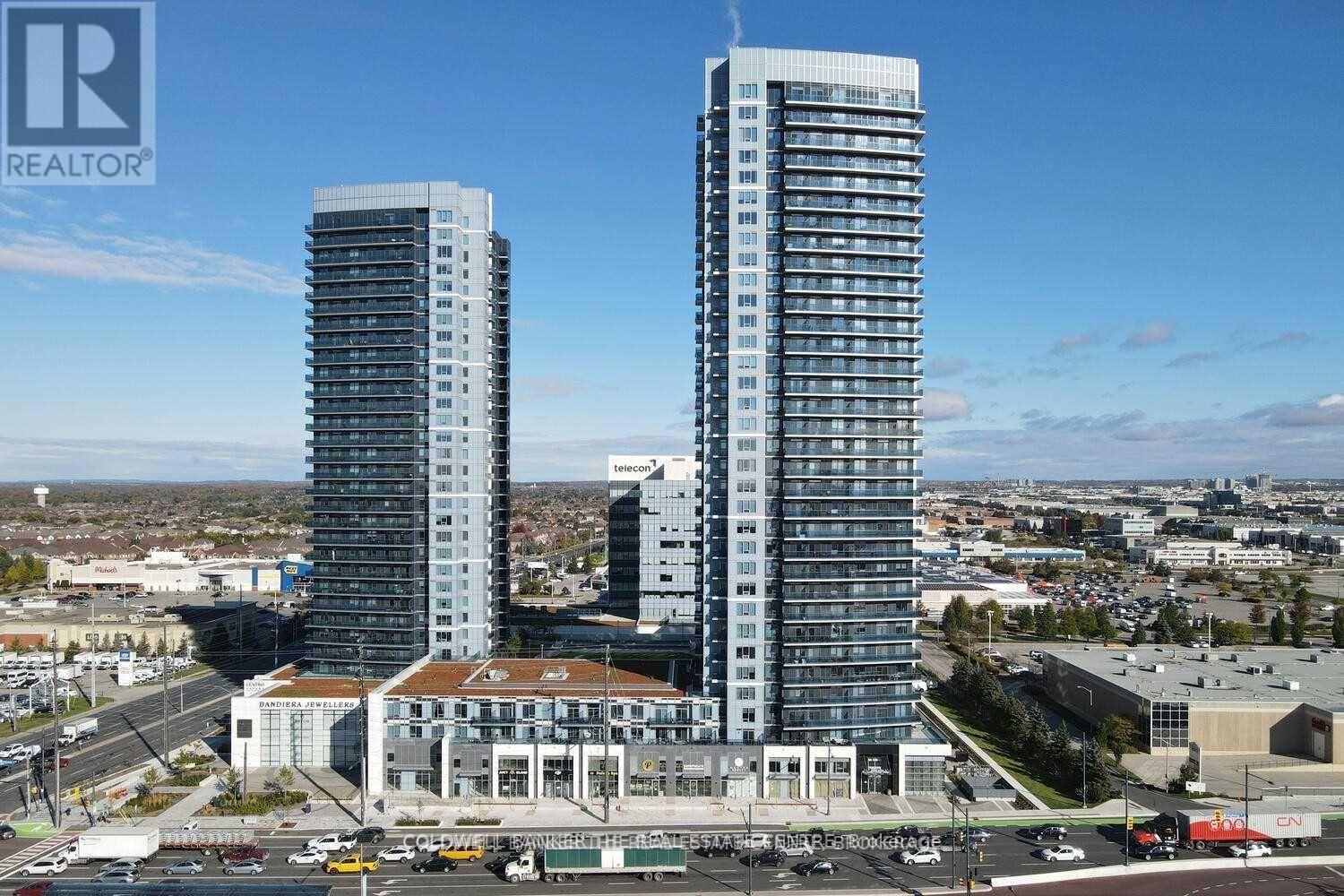#2801 - 3600 Highway 7 Vaughan, Ontario L4L 0G9
$2,400 Monthly
Beautiful condo In Tower A At Square Centro In Vaughan. 660 Sq Ft+ 40 Sq Ft Balcony.Unobstructed View. 9 Ft Ceilings, Large One Bedroom + 1 Den, Parking & Locker Included. StepsFrom Colossus Center, Subway Station, Indoor Mall At Podium Level And More. Near To 400 & 407.2 Large Closets ( Lots Of Space For Storage) (id:61852)
Property Details
| MLS® Number | N12041566 |
| Property Type | Single Family |
| Community Name | Vaughan Corporate Centre |
| AmenitiesNearBy | Hospital, Public Transit, Schools |
| CommunityFeatures | Pets Not Allowed, Community Centre |
| Features | Balcony, Carpet Free |
| ParkingSpaceTotal | 1 |
| ViewType | View |
Building
| BathroomTotal | 1 |
| BedroomsAboveGround | 1 |
| BedroomsBelowGround | 1 |
| BedroomsTotal | 2 |
| Amenities | Security/concierge, Exercise Centre, Party Room, Sauna, Visitor Parking, Storage - Locker |
| Appliances | Dishwasher, Dryer, Microwave, Stove, Washer, Refrigerator |
| CoolingType | Central Air Conditioning |
| ExteriorFinish | Brick |
| FlooringType | Laminate |
| HeatingFuel | Natural Gas |
| HeatingType | Forced Air |
| SizeInterior | 599.9954 - 698.9943 Sqft |
| Type | Apartment |
Parking
| Underground | |
| Garage |
Land
| Acreage | No |
| LandAmenities | Hospital, Public Transit, Schools |
Rooms
| Level | Type | Length | Width | Dimensions |
|---|---|---|---|---|
| Ground Level | Den | 2.44 m | 2.13 m | 2.44 m x 2.13 m |
| Ground Level | Primary Bedroom | 4.3 m | 3.05 m | 4.3 m x 3.05 m |
| Ground Level | Kitchen | 6.67 m | 3.05 m | 6.67 m x 3.05 m |
| Ground Level | Dining Room | 6.67 m | 3.05 m | 6.67 m x 3.05 m |
| Ground Level | Living Room | 6.67 m | 3.05 m | 6.67 m x 3.05 m |
Interested?
Contact us for more information
Cecilia Lara Leyva
Broker
2162 Major Mackenzie Drive
Vaughan, Ontario L6A 1P7




























