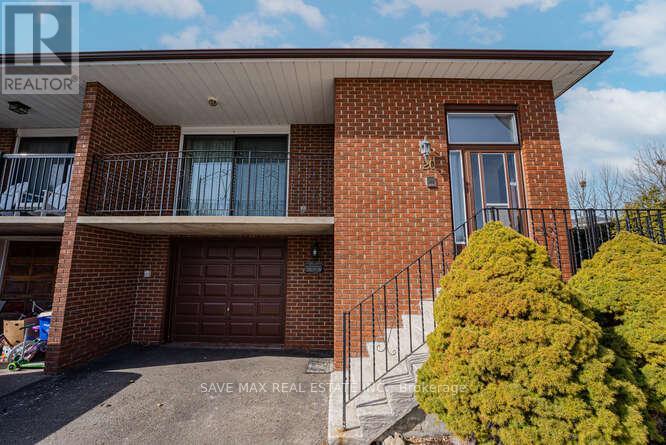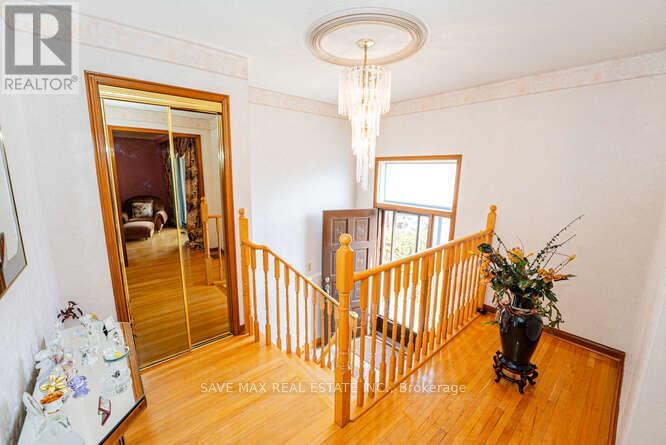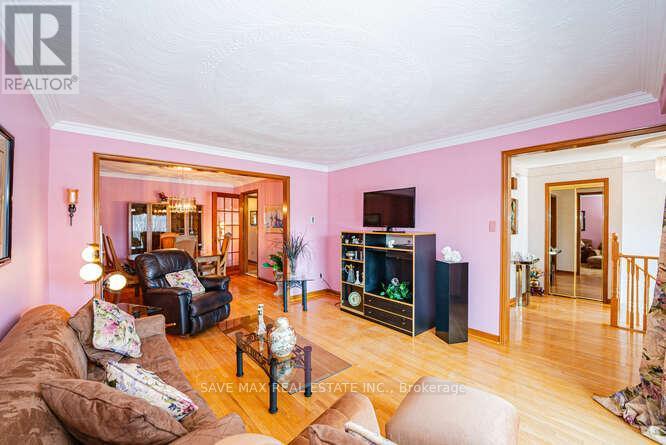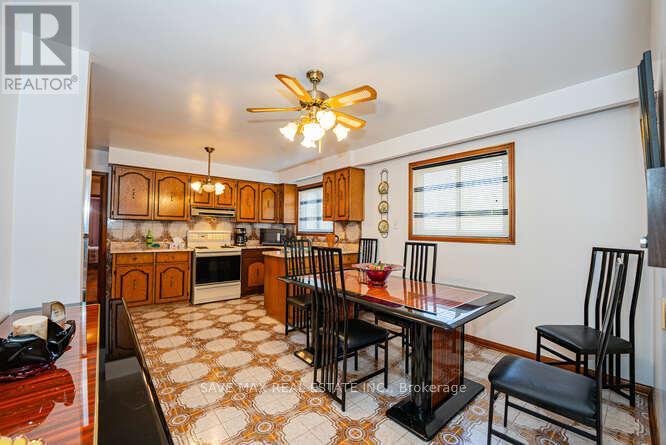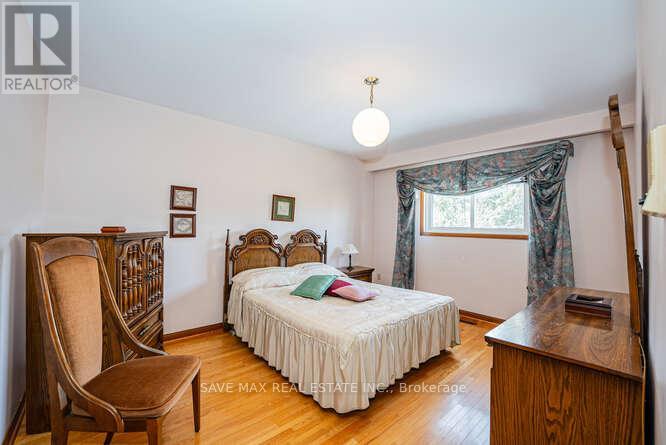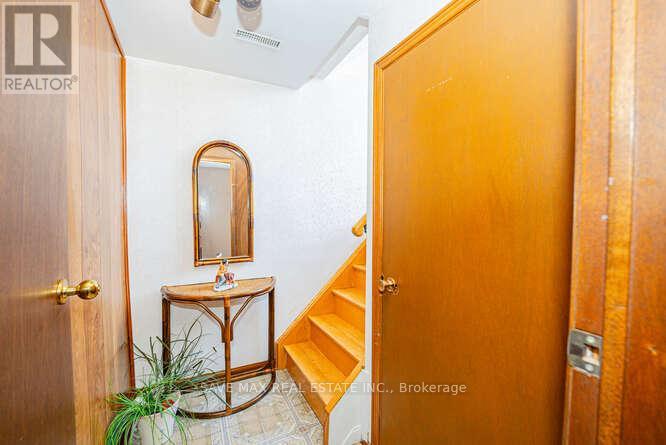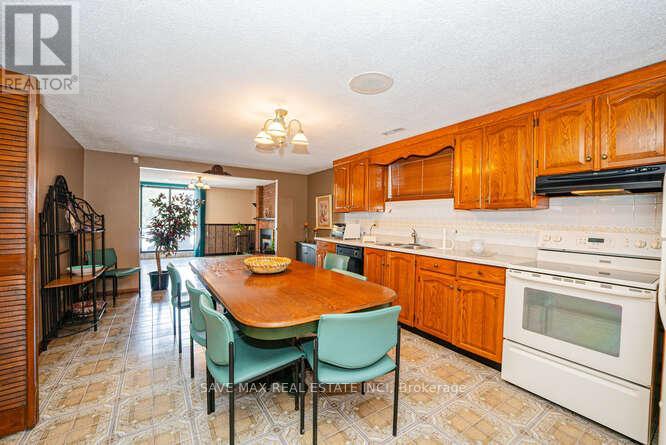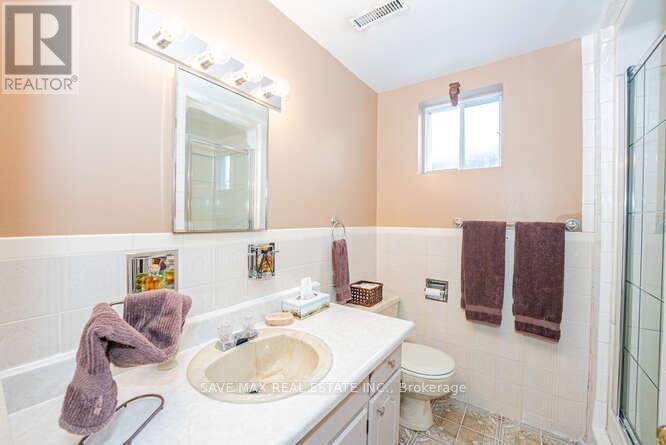20 Bramhall Court Brampton, Ontario L6V 3L2
$899,999
Welcome to 20 Bramhall Court. Meticulously Maintained, This Charming Semi-Detached Raised Bungalow Is An Investor Or Large Family's Dream. 3 Bedroom, 2 Bath, 2 Full Kitchens, 2 Laundry Rooms, Finished W/O Basement Apt. With Sep Entrance, Hardwood Floors & Tile Throughout. Newer A/C unit (1 year old), Garden Shed, Garage D/O, All Appliances As-Is. Quiet Court Location & Large Lot Fenced private backyard, Backs Onto Park. Large Driveway, Steps To HWY 410, Schools & Community Centre. Don't Miss This Opportunity! (id:61852)
Property Details
| MLS® Number | W12041404 |
| Property Type | Single Family |
| Neigbourhood | Madoc |
| Community Name | Madoc |
| AmenitiesNearBy | Park, Public Transit |
| CommunityFeatures | Community Centre, School Bus |
| Features | Cul-de-sac |
| ParkingSpaceTotal | 3 |
| Structure | Shed |
Building
| BathroomTotal | 2 |
| BedroomsAboveGround | 3 |
| BedroomsTotal | 3 |
| Age | 31 To 50 Years |
| Appliances | Water Heater, Blinds, Central Vacuum, Dryer, Two Stoves, Washer, Two Refrigerators |
| ArchitecturalStyle | Raised Bungalow |
| BasementDevelopment | Finished |
| BasementFeatures | Apartment In Basement |
| BasementType | N/a (finished) |
| ConstructionStyleAttachment | Semi-detached |
| CoolingType | Central Air Conditioning |
| ExteriorFinish | Brick |
| FireplacePresent | Yes |
| FlooringType | Ceramic, Hardwood |
| FoundationType | Unknown |
| HeatingFuel | Natural Gas |
| HeatingType | Forced Air |
| StoriesTotal | 1 |
| SizeInterior | 1100 - 1500 Sqft |
| Type | House |
| UtilityWater | Municipal Water |
Parking
| Attached Garage | |
| Garage |
Land
| Acreage | No |
| FenceType | Fenced Yard |
| LandAmenities | Park, Public Transit |
| Sewer | Sanitary Sewer |
| SizeDepth | 110 Ft |
| SizeFrontage | 26 Ft ,10 In |
| SizeIrregular | 26.9 X 110 Ft ; Irregular Pie Shaped Lot |
| SizeTotalText | 26.9 X 110 Ft ; Irregular Pie Shaped Lot |
| ZoningDescription | R2a |
Rooms
| Level | Type | Length | Width | Dimensions |
|---|---|---|---|---|
| Basement | Recreational, Games Room | 7.3 m | 4 m | 7.3 m x 4 m |
| Basement | Laundry Room | 3.4 m | 3.4 m | 3.4 m x 3.4 m |
| Basement | Dining Room | 5.3 m | 3.85 m | 5.3 m x 3.85 m |
| Basement | Bathroom | 2 m | 1.32 m | 2 m x 1.32 m |
| Main Level | Living Room | 4.57 m | 3.86 m | 4.57 m x 3.86 m |
| Main Level | Dining Room | 3.86 m | 3.3 m | 3.86 m x 3.3 m |
| Main Level | Kitchen | 5.4 m | 3.6 m | 5.4 m x 3.6 m |
| Main Level | Bathroom | 3.3 m | 1.38 m | 3.3 m x 1.38 m |
| Main Level | Primary Bedroom | 4.35 m | 3.45 m | 4.35 m x 3.45 m |
| Main Level | Bedroom | 4.7 m | 3.3 m | 4.7 m x 3.3 m |
| Main Level | Bedroom | 3 m | 3 m | 3 m x 3 m |
Utilities
| Cable | Installed |
| Sewer | Installed |
https://www.realtor.ca/real-estate/28073524/20-bramhall-court-brampton-madoc-madoc
Interested?
Contact us for more information
Federico Cataldo
Salesperson
1550 Enterprise Rd #305
Mississauga, Ontario L4W 4P4
