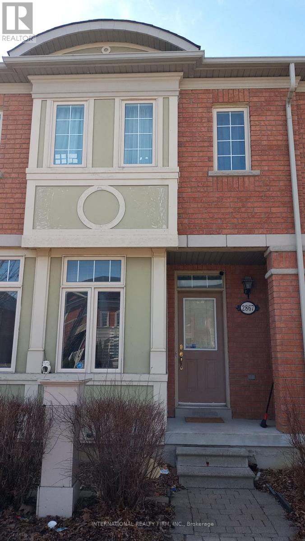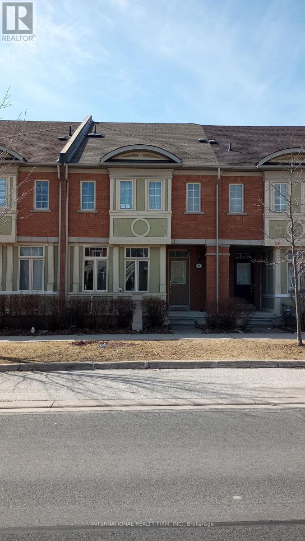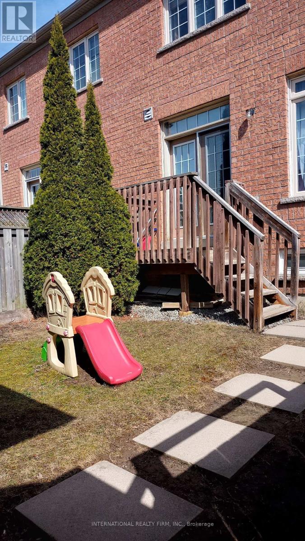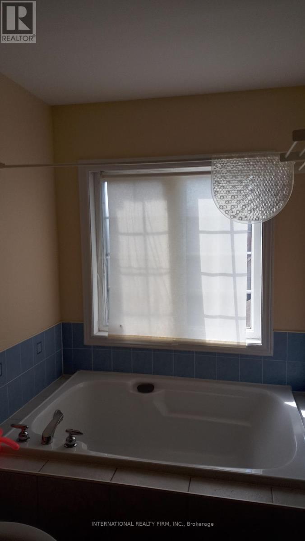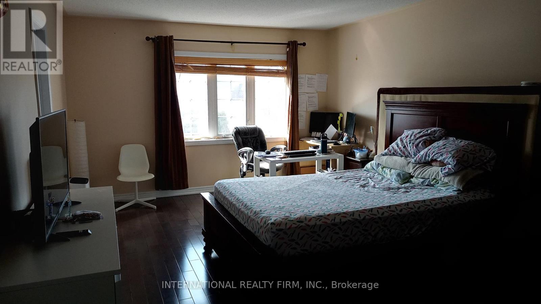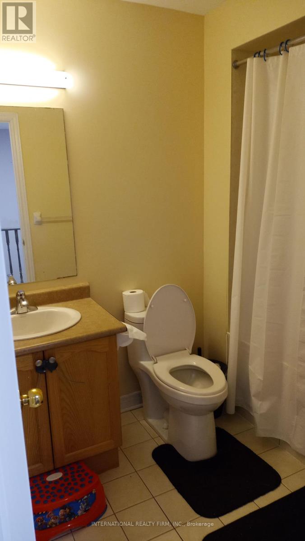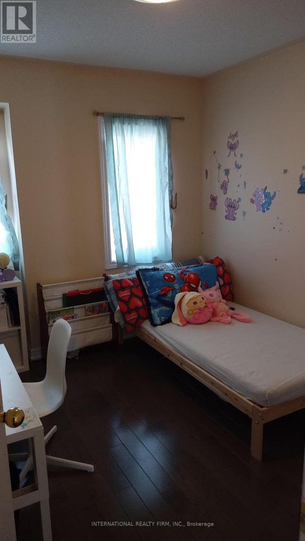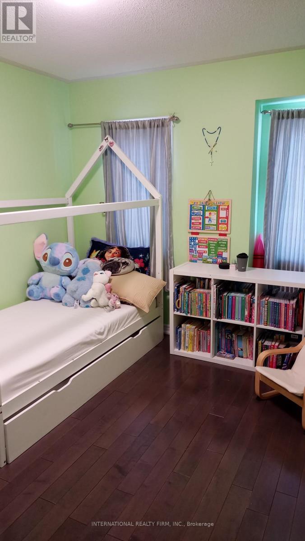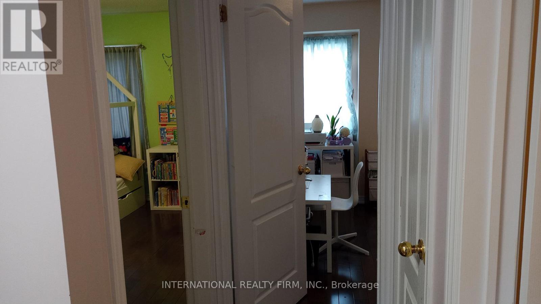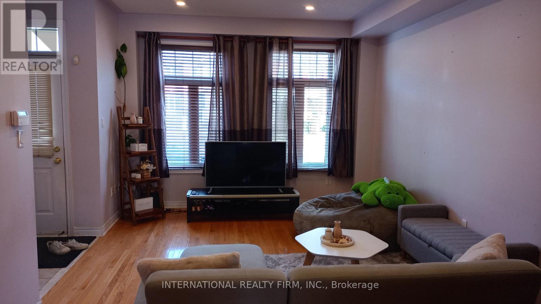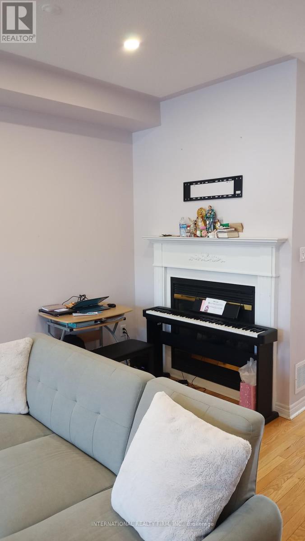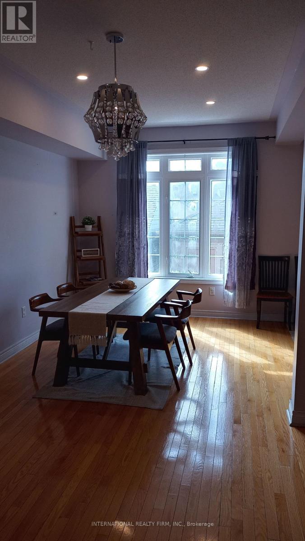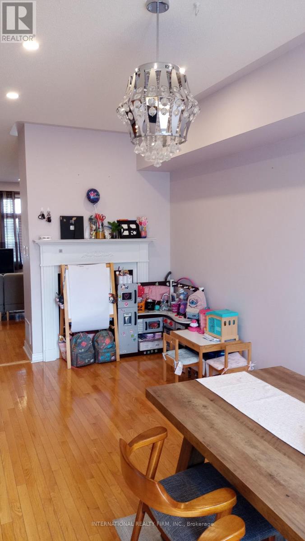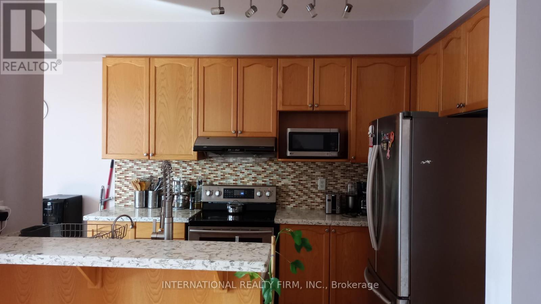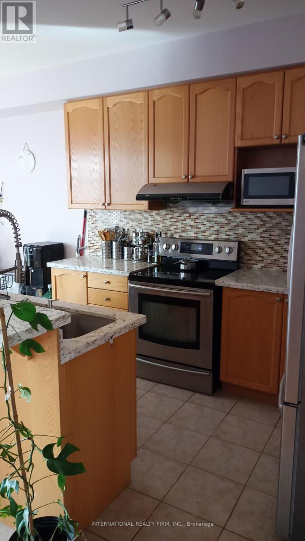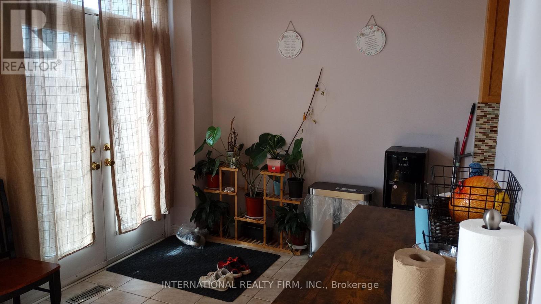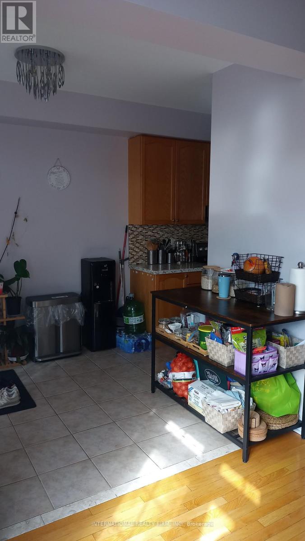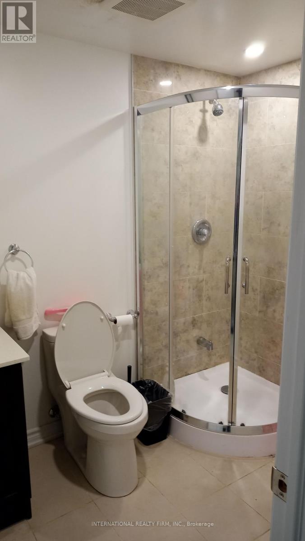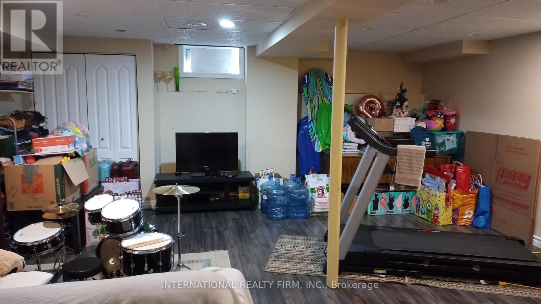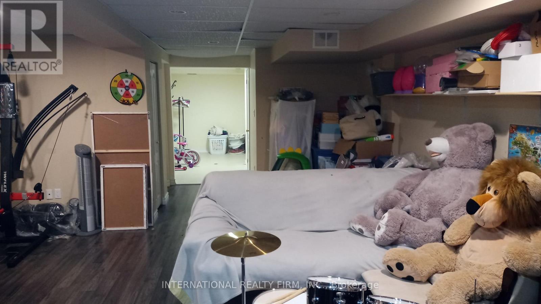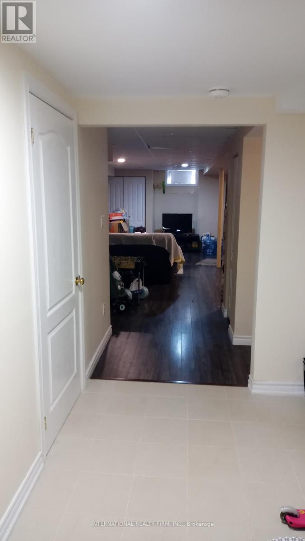2867 Bur Oak Avenue Markham, Ontario L6B 1E4
$1,150,000
Large Two Stories Freehold Townhouse In Desirable Cornell, Markham! 3 Bedroom - 4 Washrms + Prof. Finished Bsmt W/Large Rec Rm & 3Pc Bath & Lunch Room + Potential For 4th/5th Bedrooms. All Hdwd Floor Main/2nd. 9Ft 1st Floor W/ Open Concept Lr/Dr. Modern Upgraded Kitchen W/ Granite Top&Bar, Ss Appls, Large Eat-In Bkft Area. Huge Family Rm W/ 2-Side Gas Fp. Spacious Size Mbr/Brs. Walk To many Schools. (id:61852)
Property Details
| MLS® Number | N12041214 |
| Property Type | Single Family |
| Neigbourhood | Cornell |
| Community Name | Cornell |
| Features | Lane |
| ParkingSpaceTotal | 3 |
Building
| BathroomTotal | 4 |
| BedroomsAboveGround | 3 |
| BedroomsTotal | 3 |
| BasementDevelopment | Finished |
| BasementType | N/a (finished) |
| ConstructionStyleAttachment | Attached |
| CoolingType | Central Air Conditioning |
| ExteriorFinish | Brick |
| FireplacePresent | Yes |
| FlooringType | Hardwood, Tile |
| FoundationType | Unknown |
| HalfBathTotal | 1 |
| HeatingFuel | Natural Gas |
| HeatingType | Forced Air |
| StoriesTotal | 2 |
| SizeInterior | 1499.9875 - 1999.983 Sqft |
| Type | Row / Townhouse |
| UtilityWater | Municipal Water |
Parking
| Detached Garage | |
| Garage |
Land
| Acreage | No |
| Sewer | Sanitary Sewer |
| SizeDepth | 28.3 M |
| SizeFrontage | 5.99 M |
| SizeIrregular | 6 X 28.3 M |
| SizeTotalText | 6 X 28.3 M |
Rooms
| Level | Type | Length | Width | Dimensions |
|---|---|---|---|---|
| Second Level | Primary Bedroom | 6.09 m | 3.81 m | 6.09 m x 3.81 m |
| Second Level | Bedroom 2 | 3.2 m | 2.74 m | 3.2 m x 2.74 m |
| Second Level | Bedroom 3 | 3.04 m | 2.81 m | 3.04 m x 2.81 m |
| Basement | Recreational, Games Room | 8.23 m | 5.63 m | 8.23 m x 5.63 m |
| Basement | Eating Area | 4.11 m | 2.45 m | 4.11 m x 2.45 m |
| Main Level | Kitchen | 3.2 m | 5.59 m | 3.2 m x 5.59 m |
| Main Level | Eating Area | 3.2 m | 2.55 m | 3.2 m x 2.55 m |
| Main Level | Family Room | 6.09 m | 3.1 m | 6.09 m x 3.1 m |
| Main Level | Living Room | 6.09 m | 3.57 m | 6.09 m x 3.57 m |
https://www.realtor.ca/real-estate/28073155/2867-bur-oak-avenue-markham-cornell-cornell
Interested?
Contact us for more information
Sajid Hameed
Salesperson
2 Sheppard Avenue East, 20th Floor
Toronto, Ontario M2N 5Y7
