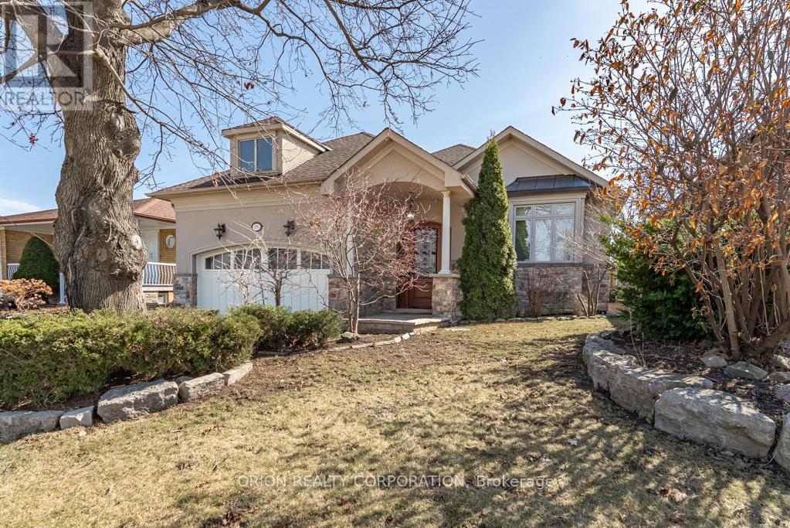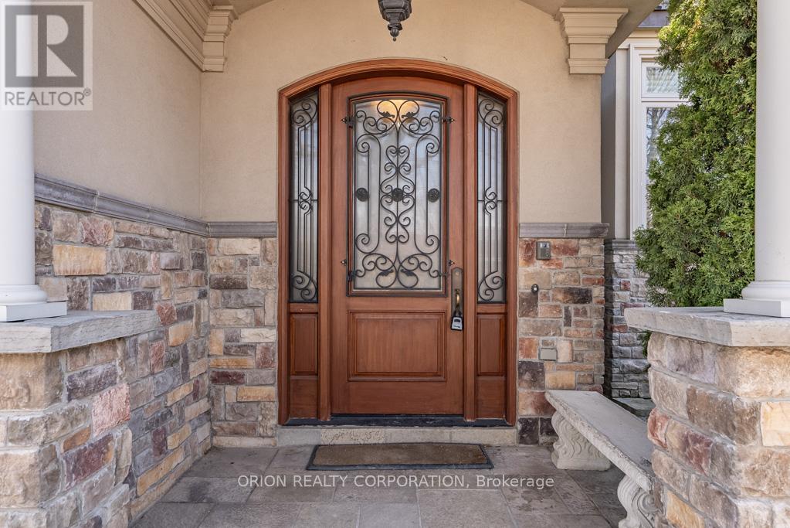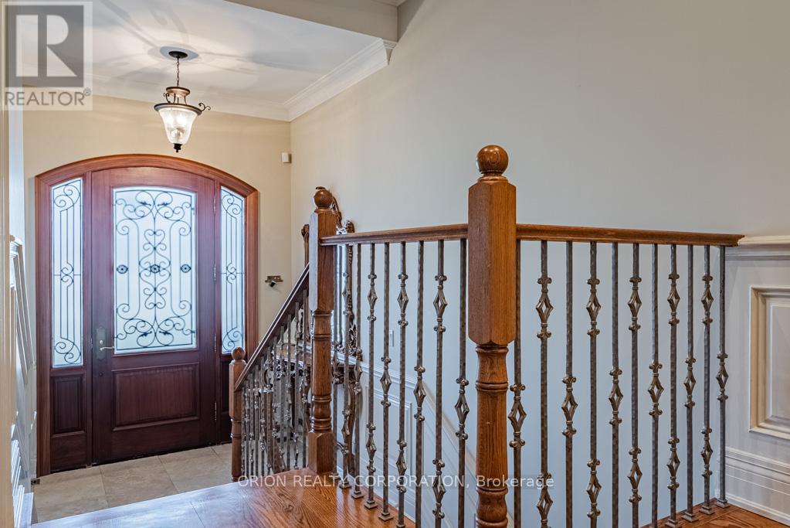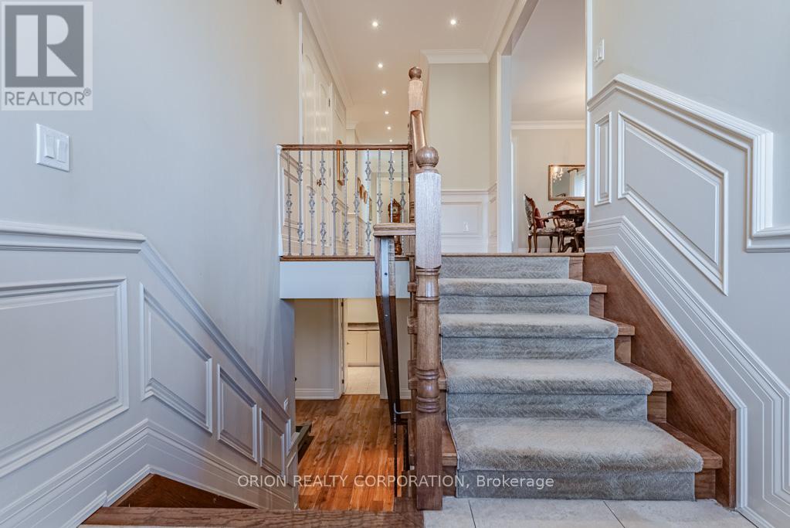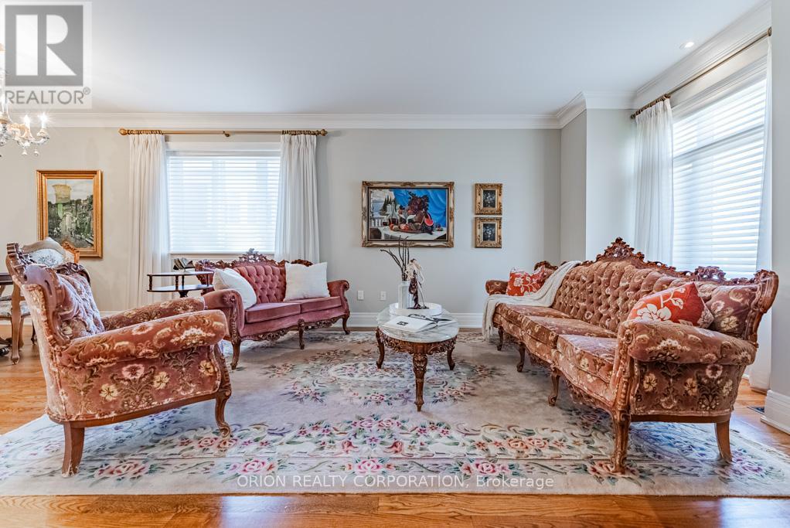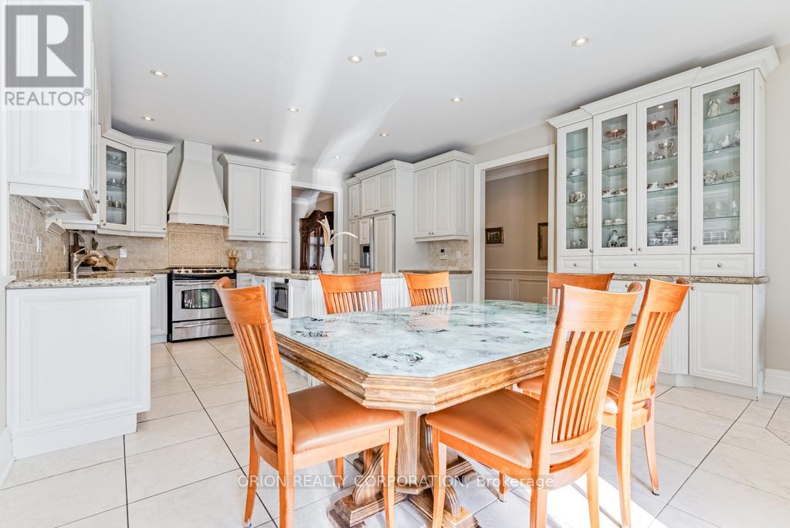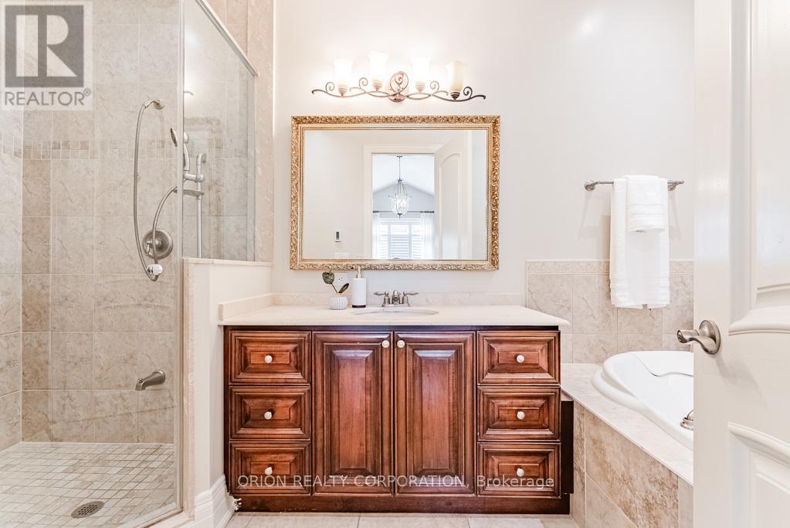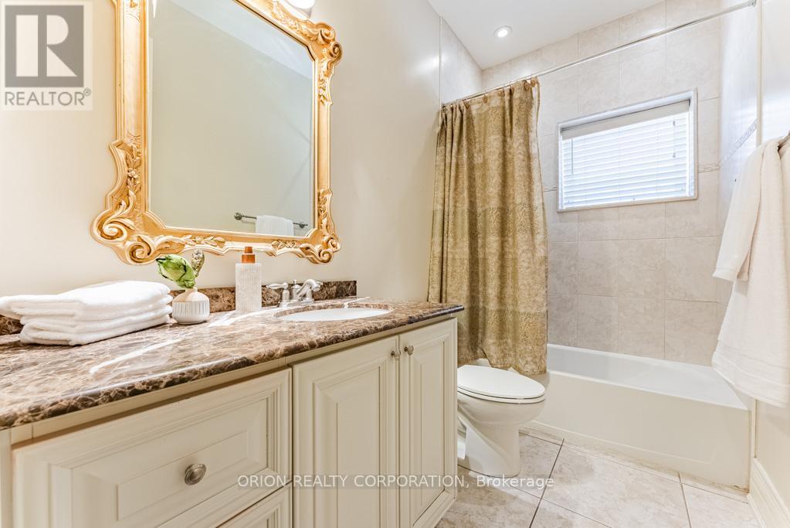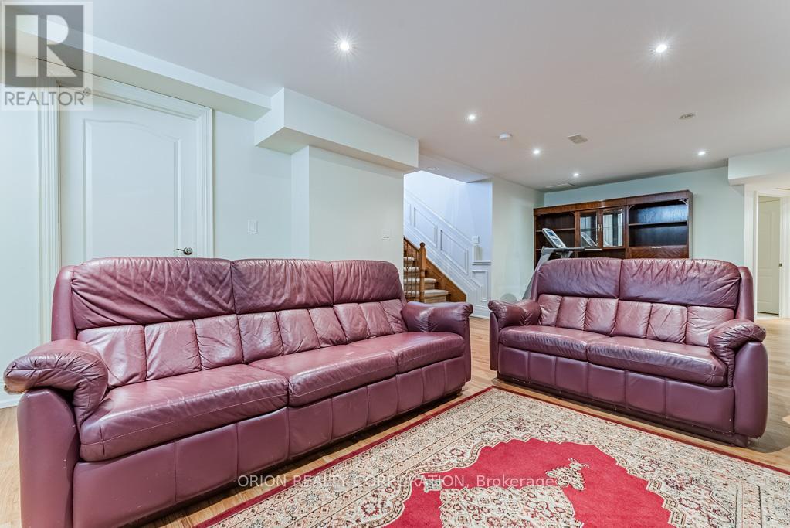293 La Rose Avenue Toronto, Ontario M9P 1B8
$1,895,000
An exceptionally rare find! Spacious and bright bungalow boasting over 4,300 sq feet of living space - 2,300 sf main floor and 2,000 sf finished basement. Rebuilt and transformed in 2007 using top-quality finishes, this home features a sprawling main floor with nine-foot ceilings and spacious living areas that are filled with natural light. The designer eat-in kitchen with custom cabinetry and centre island, opens to a large family room with fireplace and walks out to the south-facing, landscaped yard. Three bedrooms including a spectacular primary suite featuring a cathedral ceiling, full ensuite and a generous walk-in closet. The fully finished lower level is equally impressive and provides an extraordinary opportunity for multi-generational living. A substantial kitchen with dining area and fireplace, bedroom, bathroom and two separate living areas along with a full laundry room and generous storage areas make this a unique and exceptional home. Fantastic location - steps to transit, top-rated schools, walking and biking trails, parks, tennis court, community pool and library. Easy access to highways and minutes from Pearson Airport. (id:61852)
Property Details
| MLS® Number | W12040861 |
| Property Type | Single Family |
| Neigbourhood | Willowridge-Martingrove-Richview |
| Community Name | Willowridge-Martingrove-Richview |
| AmenitiesNearBy | Park, Place Of Worship, Public Transit, Schools |
| Features | Carpet Free |
| ParkingSpaceTotal | 6 |
| Structure | Shed |
Building
| BathroomTotal | 3 |
| BedroomsAboveGround | 3 |
| BedroomsBelowGround | 1 |
| BedroomsTotal | 4 |
| Amenities | Fireplace(s) |
| Appliances | Garage Door Opener Remote(s), Central Vacuum, Intercom, Dishwasher, Dryer, Microwave, Stove, Washer, Window Coverings, Refrigerator |
| ArchitecturalStyle | Bungalow |
| BasementType | Full |
| ConstructionStyleAttachment | Detached |
| CoolingType | Central Air Conditioning |
| ExteriorFinish | Stone, Stucco |
| FireProtection | Alarm System |
| FireplacePresent | Yes |
| FireplaceTotal | 2 |
| FoundationType | Block, Concrete |
| HeatingFuel | Natural Gas |
| HeatingType | Forced Air |
| StoriesTotal | 1 |
| SizeInterior | 3499.9705 - 4999.958 Sqft |
| Type | House |
| UtilityWater | Municipal Water |
Parking
| Attached Garage | |
| Garage |
Land
| Acreage | No |
| FenceType | Partially Fenced, Fenced Yard |
| LandAmenities | Park, Place Of Worship, Public Transit, Schools |
| Sewer | Sanitary Sewer |
| SizeDepth | 139 Ft ,9 In |
| SizeFrontage | 50 Ft ,10 In |
| SizeIrregular | 50.9 X 139.8 Ft |
| SizeTotalText | 50.9 X 139.8 Ft |
Rooms
| Level | Type | Length | Width | Dimensions |
|---|---|---|---|---|
| Basement | Kitchen | 3.78 m | 2.41 m | 3.78 m x 2.41 m |
| Basement | Dining Room | 4.75 m | 4.65 m | 4.75 m x 4.65 m |
| Basement | Pantry | 3.86 m | 2.21 m | 3.86 m x 2.21 m |
| Basement | Cold Room | 3 m | 2.18 m | 3 m x 2.18 m |
| Basement | Other | 2.87 m | 2.69 m | 2.87 m x 2.69 m |
| Basement | Bedroom 4 | 3.48 m | 2.26 m | 3.48 m x 2.26 m |
| Basement | Recreational, Games Room | 10.08 m | 4.19 m | 10.08 m x 4.19 m |
| Basement | Family Room | 8.08 m | 4.27 m | 8.08 m x 4.27 m |
| Main Level | Living Room | 5.23 m | 3.81 m | 5.23 m x 3.81 m |
| Main Level | Dining Room | 4.62 m | 2.92 m | 4.62 m x 2.92 m |
| Main Level | Kitchen | 4.62 m | 6.5 m | 4.62 m x 6.5 m |
| Main Level | Family Room | 5.03 m | 4.09 m | 5.03 m x 4.09 m |
| Main Level | Primary Bedroom | 5.79 m | 4.6 m | 5.79 m x 4.6 m |
| Main Level | Bedroom 2 | 4.11 m | 3.3 m | 4.11 m x 3.3 m |
| Main Level | Bedroom 3 | 4.11 m | 2.72 m | 4.11 m x 2.72 m |
Interested?
Contact us for more information
Annie Raimondo
Salesperson
Hanne Elisabeth Flake
Salesperson
