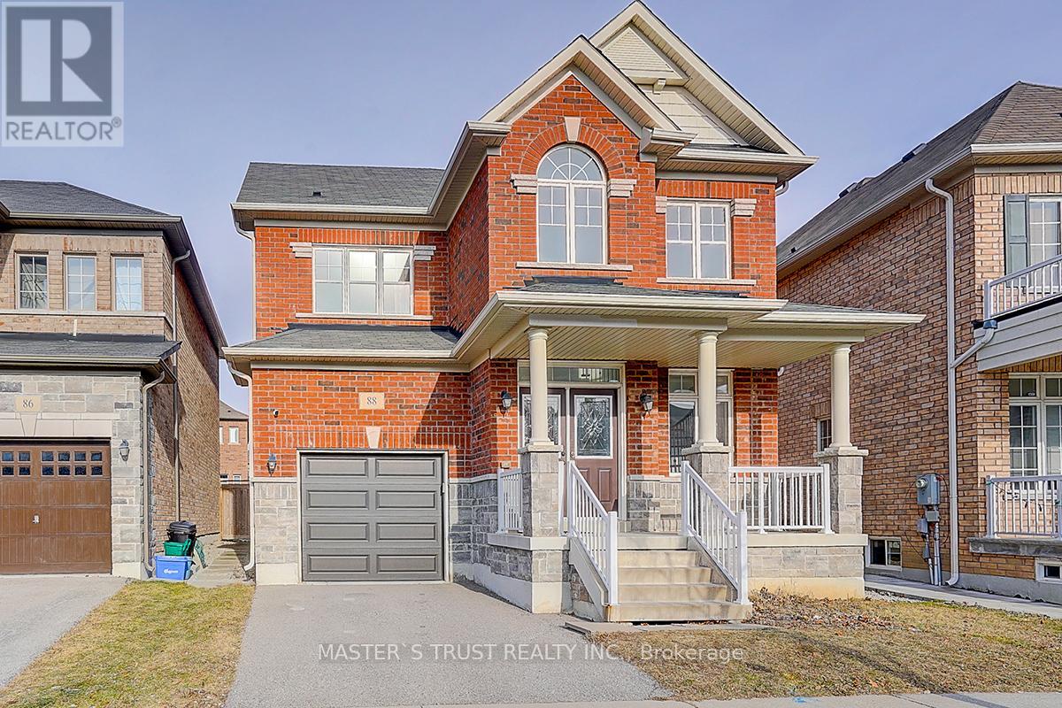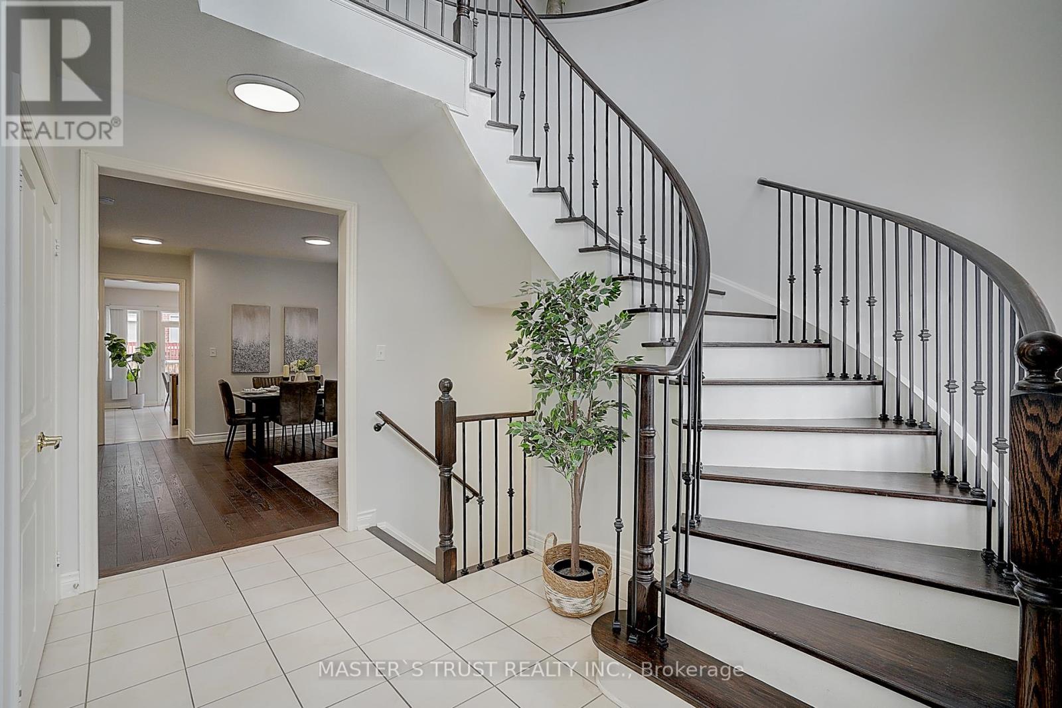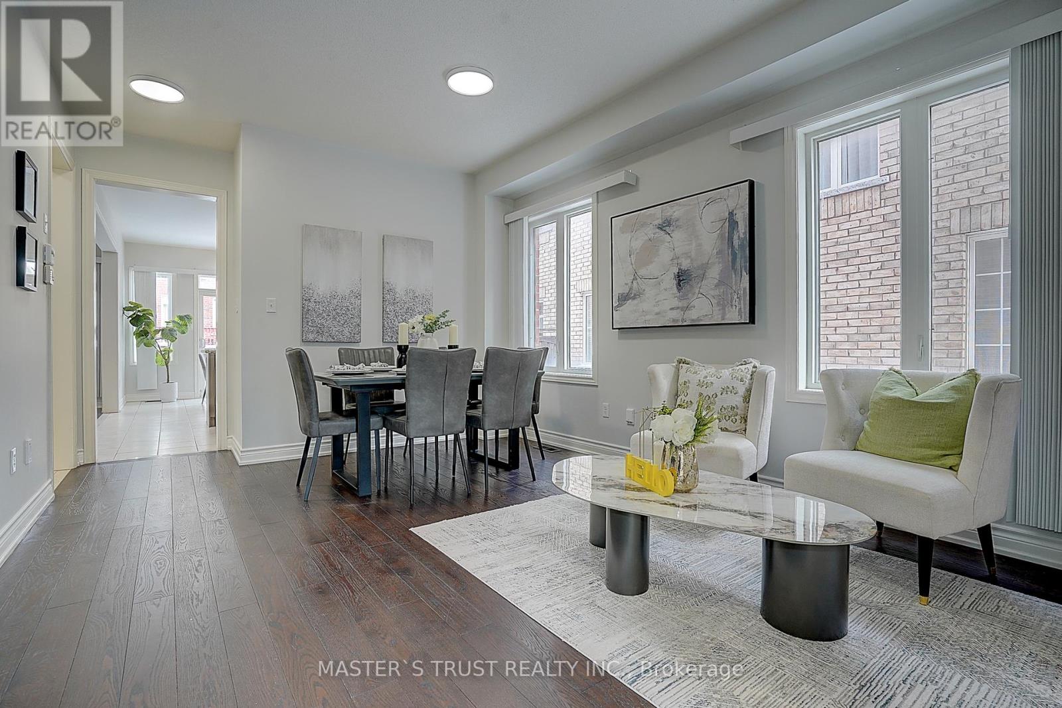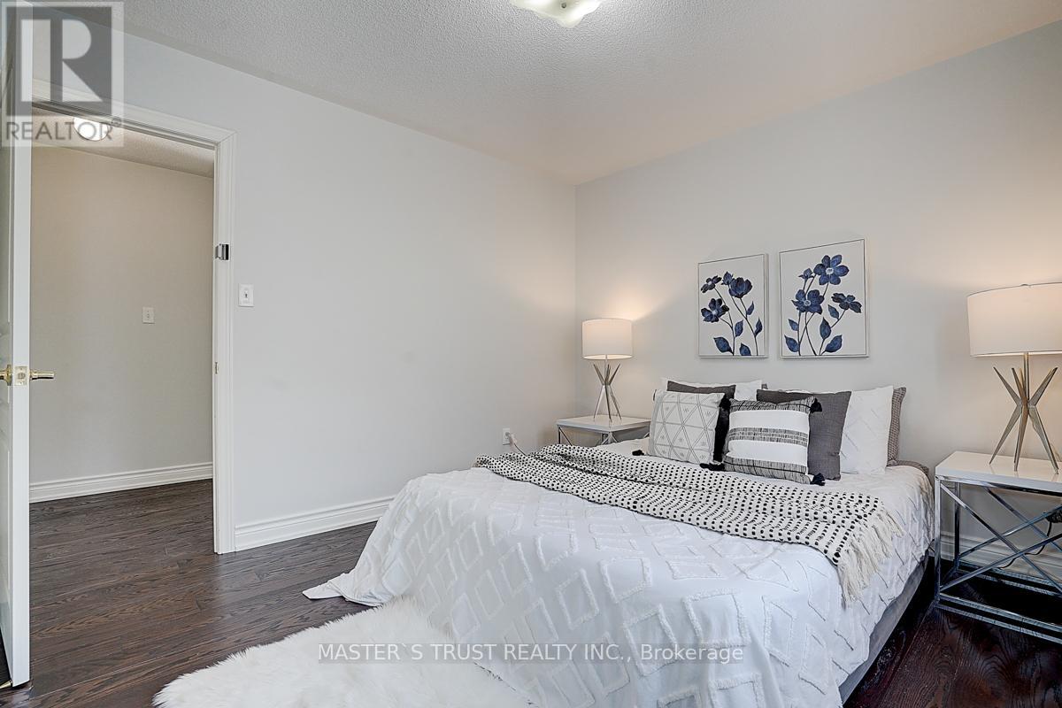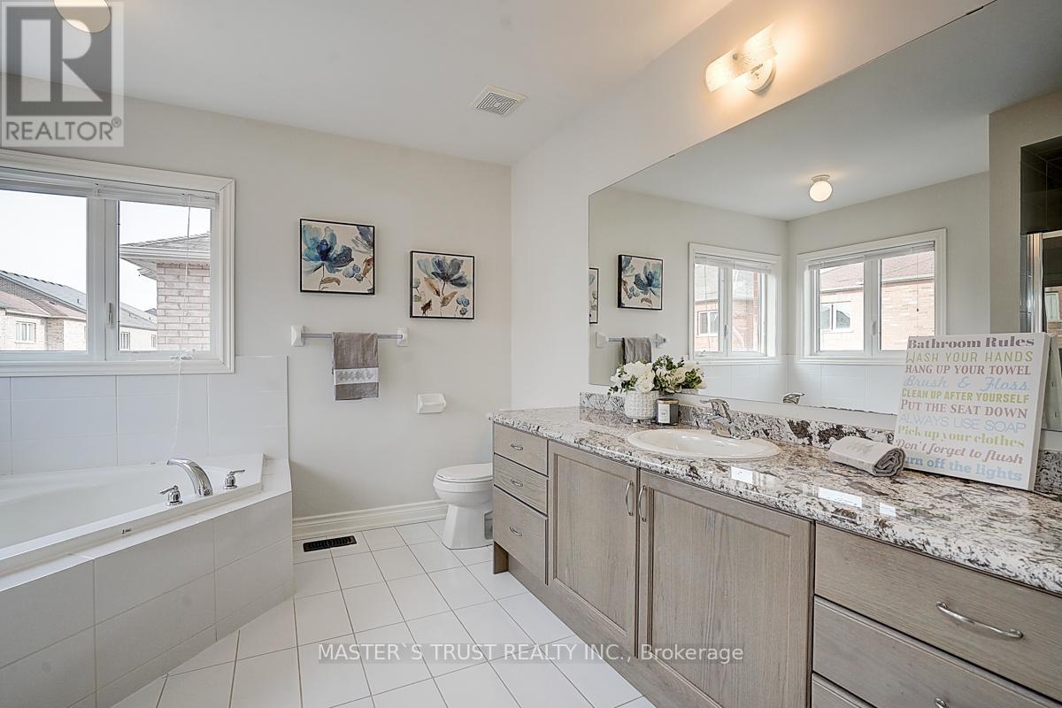4 Bedroom
3 Bathroom
1999.983 - 2499.9795 sqft
Fireplace
Central Air Conditioning
Forced Air
$1,488,000
Welcome to Your Dream Detached Home ( 2286 Sqft ) With 4 Bedrooms In High Demand Berczy! Double Open Door. A Quiet Family Street. Freshly Painting. Hardwood Fl Thru-out Main & 2nd Fl. The Second Floor Offers A Primary Bedroom W/Walk-In Closet & 5pc Ensuite. The First floor offers Upgraded Light Fixtures , Cozy Family Room With Fireplace, Covered Porch At Front & Patio Slab Area W/Walk Out From Kitchen * Upgraded S/Steel Appliances, Upgraded Granite Counters In Kitchen & Washrooms. Walking Distance To Top-Ranked Schools (Beckett Farm P.S. Boundary & Pierre Elliott Trudeau H.S.). Close To Markville Mall, Supermarkets, Restaurants, Banks, Public Transit, Go Station & All Amenities. A Must See!!! (id:61852)
Property Details
|
MLS® Number
|
N12040538 |
|
Property Type
|
Single Family |
|
Neigbourhood
|
Berczy Village |
|
Community Name
|
Berczy |
|
AmenitiesNearBy
|
Public Transit, Schools |
|
CommunityFeatures
|
Community Centre |
|
ParkingSpaceTotal
|
2 |
Building
|
BathroomTotal
|
3 |
|
BedroomsAboveGround
|
4 |
|
BedroomsTotal
|
4 |
|
Age
|
6 To 15 Years |
|
Appliances
|
Central Vacuum |
|
BasementDevelopment
|
Unfinished |
|
BasementType
|
N/a (unfinished) |
|
ConstructionStyleAttachment
|
Detached |
|
CoolingType
|
Central Air Conditioning |
|
ExteriorFinish
|
Brick |
|
FireplacePresent
|
Yes |
|
FlooringType
|
Hardwood, Carpeted, Ceramic |
|
FoundationType
|
Concrete |
|
HalfBathTotal
|
1 |
|
HeatingFuel
|
Natural Gas |
|
HeatingType
|
Forced Air |
|
StoriesTotal
|
2 |
|
SizeInterior
|
1999.983 - 2499.9795 Sqft |
|
Type
|
House |
|
UtilityWater
|
Municipal Water |
Parking
Land
|
Acreage
|
No |
|
LandAmenities
|
Public Transit, Schools |
|
Sewer
|
Sanitary Sewer |
|
SizeDepth
|
90 Ft ,4 In |
|
SizeFrontage
|
33 Ft ,4 In |
|
SizeIrregular
|
33.4 X 90.4 Ft ; Slightly Shaped Lot, At Rear 12.47m |
|
SizeTotalText
|
33.4 X 90.4 Ft ; Slightly Shaped Lot, At Rear 12.47m |
Rooms
| Level |
Type |
Length |
Width |
Dimensions |
|
Second Level |
Primary Bedroom |
4.69 m |
4.27 m |
4.69 m x 4.27 m |
|
Second Level |
Bedroom 2 |
3.54 m |
3.35 m |
3.54 m x 3.35 m |
|
Second Level |
Bedroom 3 |
3.51 m |
3.23 m |
3.51 m x 3.23 m |
|
Second Level |
Bedroom 4 |
3.51 m |
3.23 m |
3.51 m x 3.23 m |
|
Main Level |
Living Room |
4.57 m |
4.39 m |
4.57 m x 4.39 m |
|
Main Level |
Family Room |
4.57 m |
4.21 m |
4.57 m x 4.21 m |
|
Main Level |
Kitchen |
3.66 m |
3.05 m |
3.66 m x 3.05 m |
|
Main Level |
Eating Area |
3.66 m |
3.23 m |
3.66 m x 3.23 m |
|
Main Level |
Laundry Room |
2.3 m |
2.13 m |
2.3 m x 2.13 m |
Utilities
|
Cable
|
Installed |
|
Sewer
|
Installed |
https://www.realtor.ca/real-estate/28071308/88-hua-du-avenue-markham-berczy-berczy
