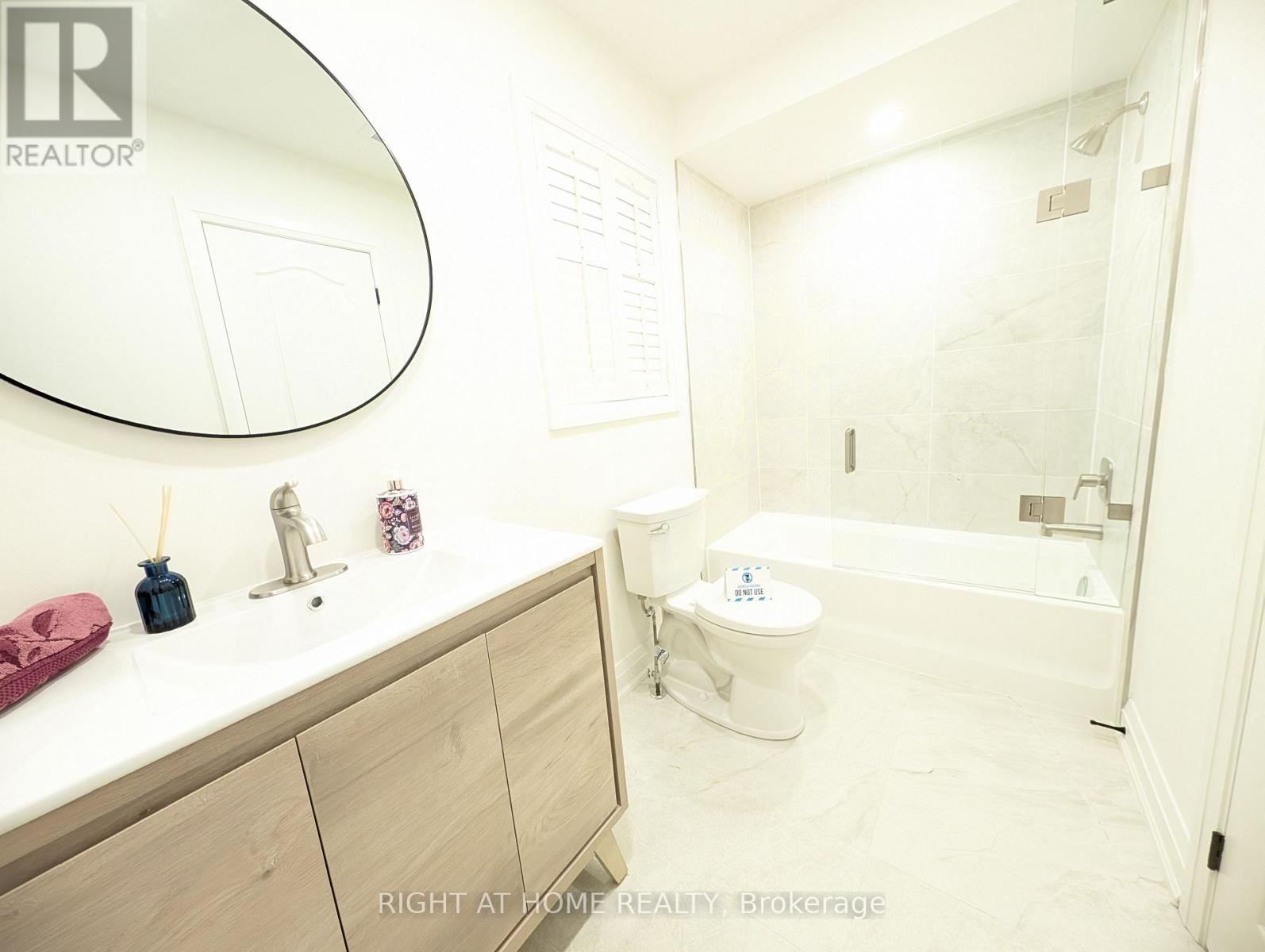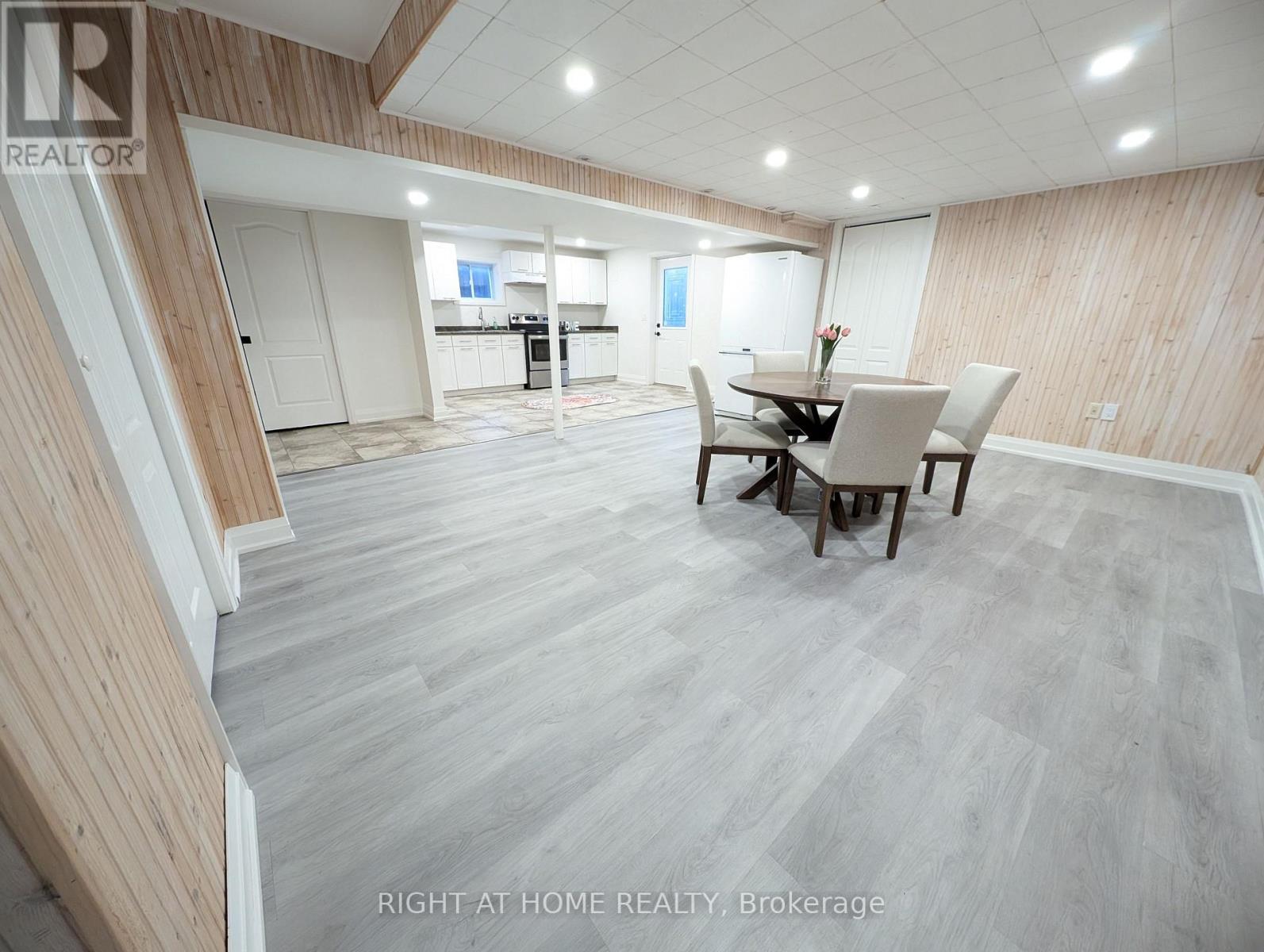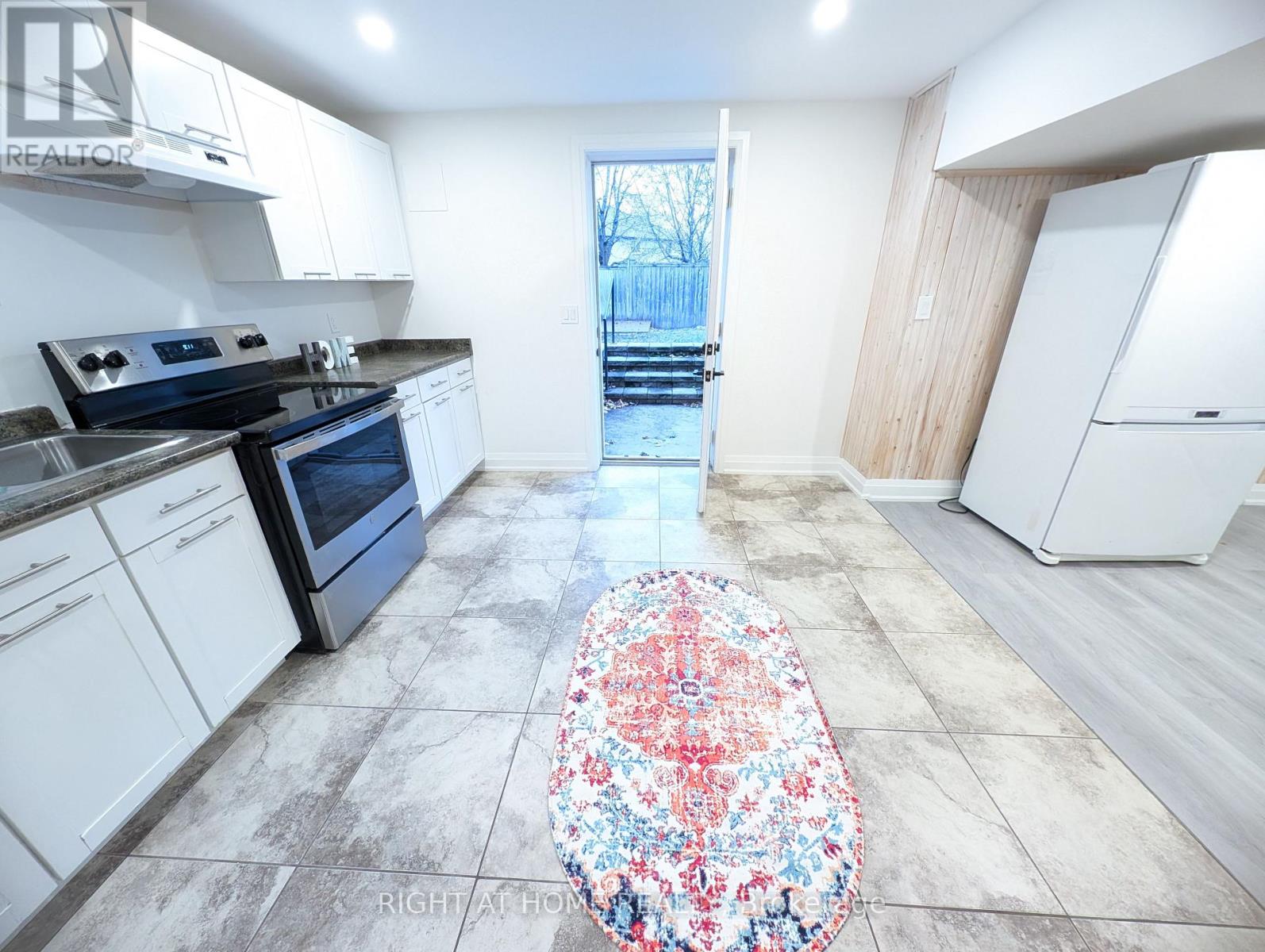16 Imperial Crown Lane N Barrie, Ontario L4N 0T4
$999,000
You'll fall in love with this gem for 5 standout reasons:Fully Renovated in 2024Enjoy the peace of mind and style of a top-to-bottom renovation completed in 2024. Every detail has been thoughtfully updated with modern finishes, ensuring a move-in-ready experience.Versatile Layout for Multi-Generational Living or Income PotentialThe spacious walk-out basement feels like a second home, featuring 2 oversized bedrooms, a full kitchen, open living/dining area, 3-piece bath, and its own laundryperfect for in-laws, guests, or potential rental income.Bright, Open Main Floor Designed for Modern LivingWith pot lights throughout, rich hardwood floors, and a thoughtfully designed open layout, the main level is both elegant and functional. The eat-in kitchen is a highlight, with new appliances, a breakfast bar, and access to a large deck overlooking the landscaped backyard.Curb Appeal & Outdoor ComfortExterior pot lights enhance the homes charm day and night, while the private, landscaped backyard offers the perfect space for relaxation or entertaining. A finished double garage adds convenience and style.Prime Location in a Sought-After NeighbourhoodTucked in one of Barries most desirable areas, you're just steps from Loyalty Park, and minutes to Lake Simcoe, top-rated schools, shopping, hospitals, and more.Note: All measurements to be verified by the buyer and their representative. (id:61852)
Property Details
| MLS® Number | S12040509 |
| Property Type | Single Family |
| Community Name | Innis-Shore |
| Features | Carpet Free, In-law Suite |
| ParkingSpaceTotal | 4 |
Building
| BathroomTotal | 4 |
| BedroomsAboveGround | 3 |
| BedroomsBelowGround | 2 |
| BedroomsTotal | 5 |
| Appliances | Dishwasher, Dryer, Two Stoves, Two Washers, Water Softener, Two Refrigerators |
| ArchitecturalStyle | Raised Bungalow |
| BasementFeatures | Separate Entrance, Walk Out |
| BasementType | N/a |
| ConstructionStyleAttachment | Detached |
| CoolingType | Central Air Conditioning |
| ExteriorFinish | Brick |
| FireplacePresent | Yes |
| FlooringType | Hardwood, Laminate |
| FoundationType | Concrete |
| HalfBathTotal | 1 |
| HeatingFuel | Electric |
| HeatingType | Forced Air |
| StoriesTotal | 1 |
| Type | House |
| UtilityWater | Municipal Water |
Parking
| Garage |
Land
| Acreage | No |
| Sewer | Sanitary Sewer |
| SizeDepth | 111 Ft ,6 In |
| SizeFrontage | 49 Ft ,2 In |
| SizeIrregular | 49.21 X 111.56 Ft |
| SizeTotalText | 49.21 X 111.56 Ft |
Rooms
| Level | Type | Length | Width | Dimensions |
|---|---|---|---|---|
| Basement | Bedroom | 14.2 m | 11.9 m | 14.2 m x 11.9 m |
| Basement | Kitchen | 5.81 m | 8.61 m | 5.81 m x 8.61 m |
| Basement | Laundry Room | 3.5 m | 2.7 m | 3.5 m x 2.7 m |
| Basement | Games Room | 18.62 m | 17.4 m | 18.62 m x 17.4 m |
| Basement | Recreational, Games Room | 18.19 m | 16.4 m | 18.19 m x 16.4 m |
| Basement | Bedroom | 19.07 m | 13.13 m | 19.07 m x 13.13 m |
| Main Level | Great Room | 19.2 m | 14 m | 19.2 m x 14 m |
| Main Level | Kitchen | 14.47 m | 13.1 m | 14.47 m x 13.1 m |
| Main Level | Eating Area | 14.36 m | 13.6 m | 14.36 m x 13.6 m |
| Main Level | Primary Bedroom | 24.5 m | 13.9 m | 24.5 m x 13.9 m |
| Main Level | Bedroom 2 | 14.05 m | 10.7 m | 14.05 m x 10.7 m |
| Main Level | Bedroom 3 | 12.85 m | 13.62 m | 12.85 m x 13.62 m |
| Main Level | Laundry Room | 4.34 m | 3.28 m | 4.34 m x 3.28 m |
https://www.realtor.ca/real-estate/28071312/16-imperial-crown-lane-n-barrie-innis-shore-innis-shore
Interested?
Contact us for more information
Mohammadhossein Kohan-Baba
Salesperson
1396 Don Mills Rd Unit B-121
Toronto, Ontario M3B 0A7
Mehrad Kohanbaba
Salesperson
16850 Yonge Street #6b
Newmarket, Ontario L3Y 0A3



























