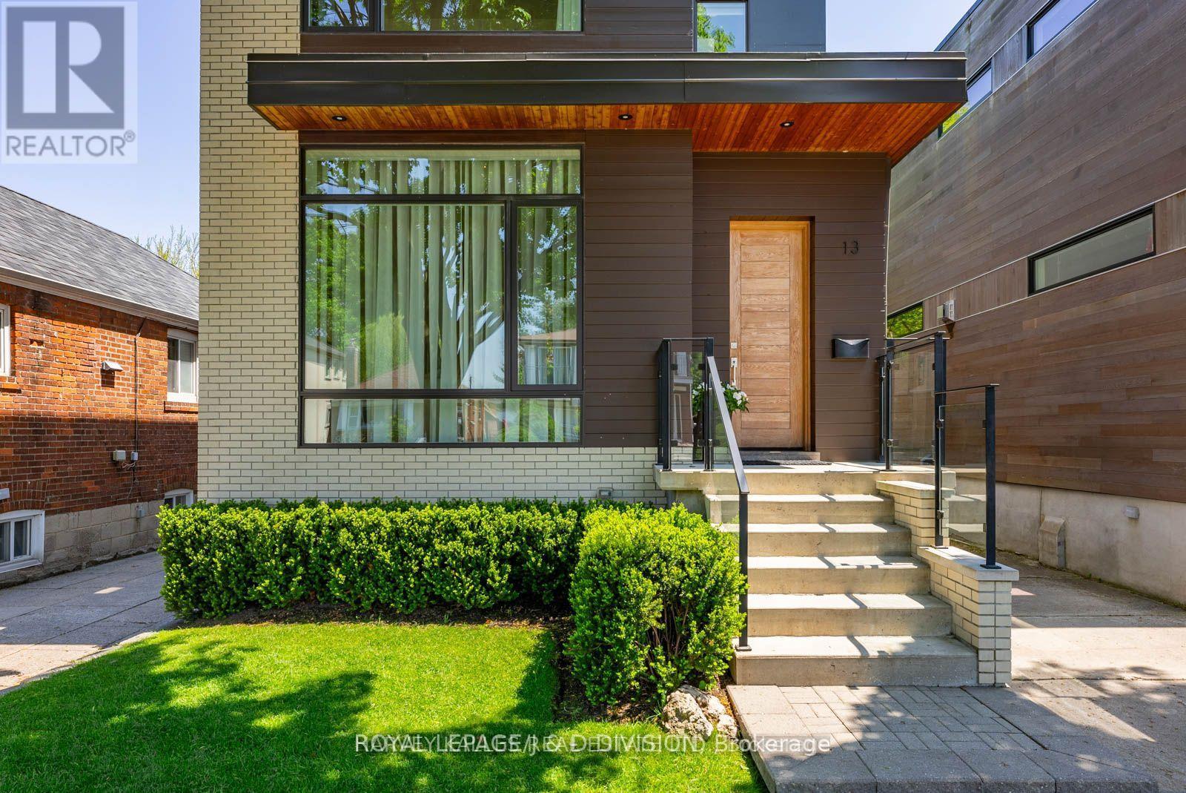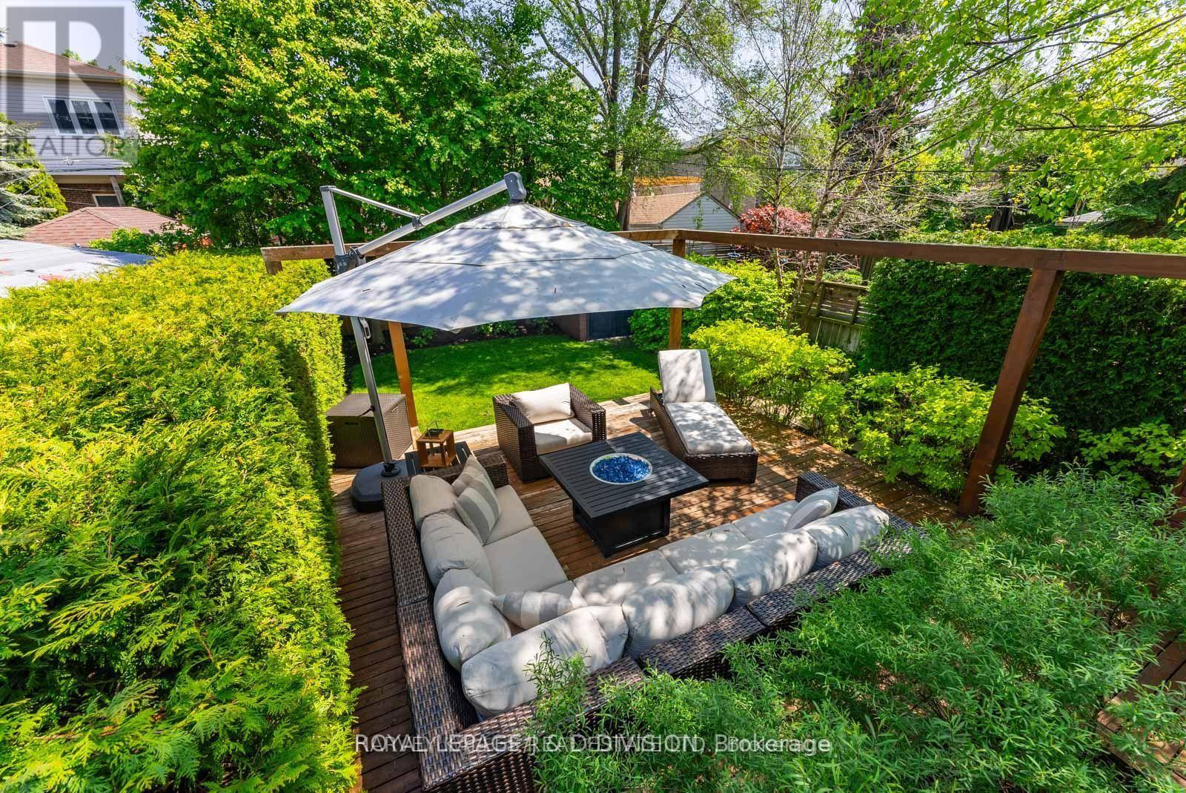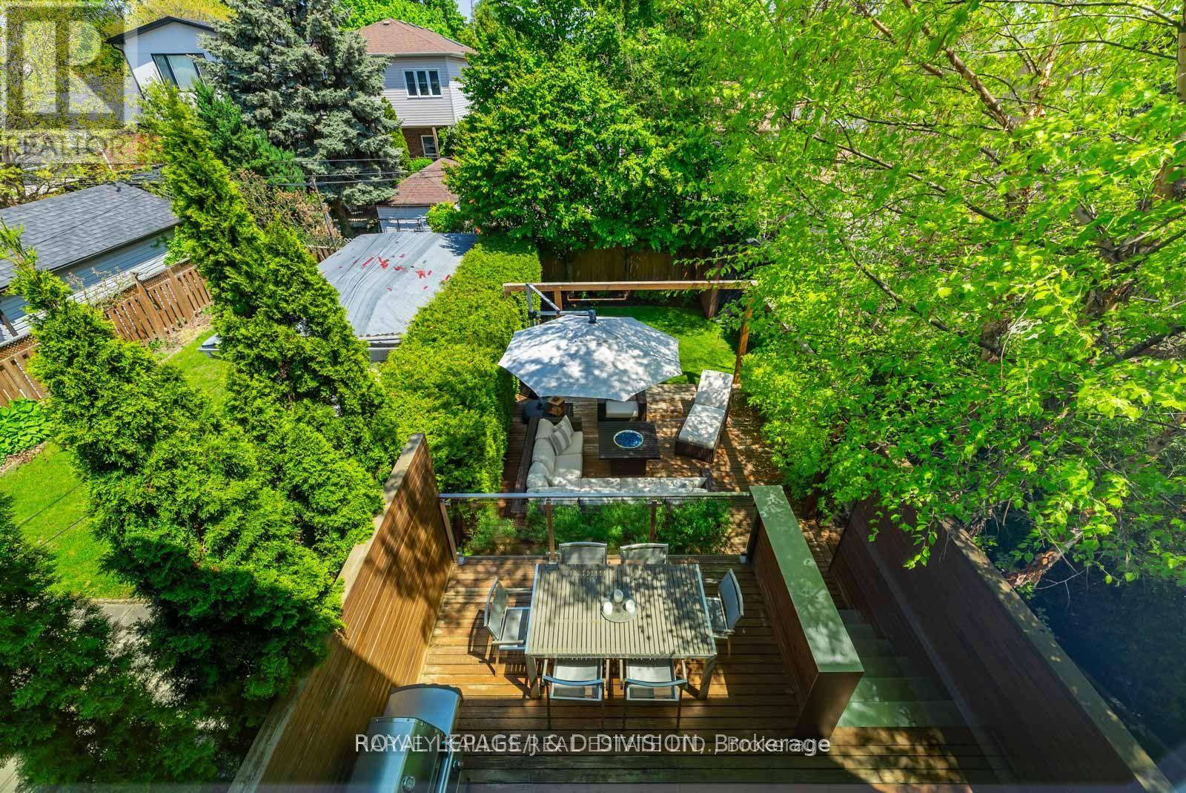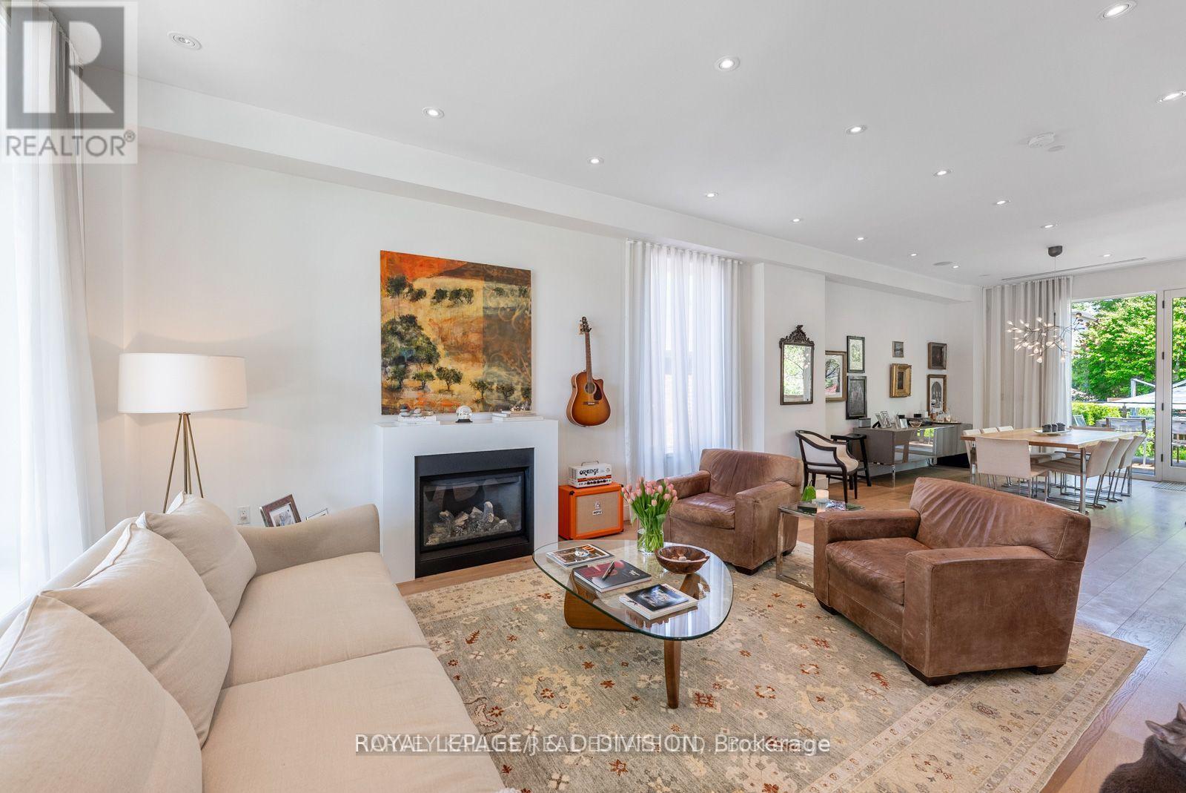13 Barfield Avenue Toronto, Ontario M4J 4N4
$2,195,000
Spectacular Custom Home Blending Luxurious Living w/Modern Elegance & Timeless Sophistication *A Thoughtful Floor Plan Creating an Incredible Feel of Openness, Warmth & Light *Almost 2500 Sf Of Total Living Space *The Main Floor Offers a Fabulous Great Room w/Fireplace, Extensive Dining Room & Euro Inspired Kitchen *Airy Ambiance Follow to the Second Floor With a Lovely Primary Suite & 2 More Bedrooms *The Lower Level Offers a Versatile Space w/High Ceilings & Spacious Rooms *Incredible Craftsmanship & Details Including - Wall to Wall Windows that Offer an Abundance of Natural Light, Soaring Ceilings, Glass Floating Staircase & Wide Plank Natural White Oak Floors to Mention a Few *A Wonderful Garden Oasis with a 2 Level Deck & Lush Greenery Offering Total Privacy & Fabulous Entertaining Spaces *Private Drive with Parking for Three *Extremely Desirable Neighbourhood Nestled Between Leaside & Danforth Village * Steps to Dieppe Pk, Skating Rink, Tennis Courts, Library, Transit. Architectural Design by "Y" Architects, Built by ReThink Developments, Landscape & Landscape Design by Earth Inc. (id:61852)
Open House
This property has open houses!
2:00 pm
Ends at:4:00 pm
Property Details
| MLS® Number | E12040205 |
| Property Type | Single Family |
| Neigbourhood | Danforth Village - East York |
| Community Name | Danforth Village-East York |
| AmenitiesNearBy | Hospital, Park, Public Transit |
| CommunityFeatures | Community Centre |
| EquipmentType | Water Heater - Gas |
| ParkingSpaceTotal | 3 |
| RentalEquipmentType | Water Heater - Gas |
| ViewType | View |
Building
| BathroomTotal | 3 |
| BedroomsAboveGround | 3 |
| BedroomsBelowGround | 1 |
| BedroomsTotal | 4 |
| Amenities | Fireplace(s) |
| Appliances | Dryer, Storage Shed, Washer, Window Coverings |
| BasementDevelopment | Finished |
| BasementType | N/a (finished) |
| ConstructionStyleAttachment | Detached |
| CoolingType | Central Air Conditioning |
| ExteriorFinish | Brick, Wood |
| FireplacePresent | Yes |
| FireplaceTotal | 1 |
| FlooringType | Hardwood |
| FoundationType | Concrete |
| HeatingFuel | Natural Gas |
| HeatingType | Forced Air |
| StoriesTotal | 2 |
| SizeInterior | 1500 - 2000 Sqft |
| Type | House |
| UtilityWater | Municipal Water |
Parking
| No Garage |
Land
| Acreage | No |
| FenceType | Fenced Yard |
| LandAmenities | Hospital, Park, Public Transit |
| Sewer | Septic System |
| SizeDepth | 110 Ft |
| SizeFrontage | 31 Ft ,6 In |
| SizeIrregular | 31.5 X 110 Ft |
| SizeTotalText | 31.5 X 110 Ft |
Rooms
| Level | Type | Length | Width | Dimensions |
|---|---|---|---|---|
| Second Level | Primary Bedroom | 4.19 m | 4.09 m | 4.19 m x 4.09 m |
| Second Level | Bedroom 2 | 4.42 m | 3.18 m | 4.42 m x 3.18 m |
| Second Level | Bedroom 3 | 4.42 m | 2.92 m | 4.42 m x 2.92 m |
| Basement | Recreational, Games Room | 5.66 m | 3.68 m | 5.66 m x 3.68 m |
| Basement | Bedroom 4 | 3.51 m | 3.12 m | 3.51 m x 3.12 m |
| Main Level | Foyer | 2.01 m | 1.65 m | 2.01 m x 1.65 m |
| Main Level | Living Room | 6.93 m | 4.8 m | 6.93 m x 4.8 m |
| Main Level | Dining Room | 5.87 m | 4.39 m | 5.87 m x 4.39 m |
| Main Level | Kitchen | 5.87 m | 4.39 m | 5.87 m x 4.39 m |
Interested?
Contact us for more information
Kelly Lee Fulton
Salesperson
477 Mt. Pleasant Road
Toronto, Ontario M4S 2L9




































