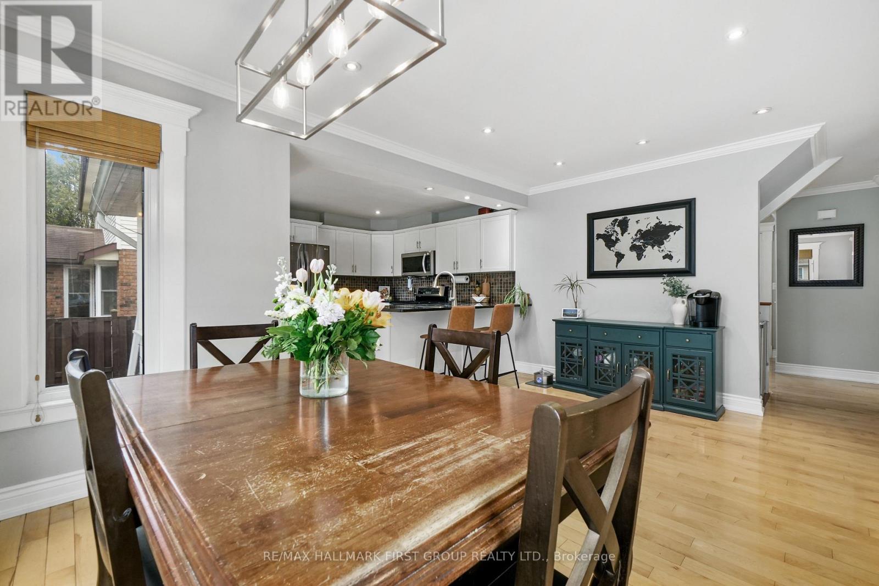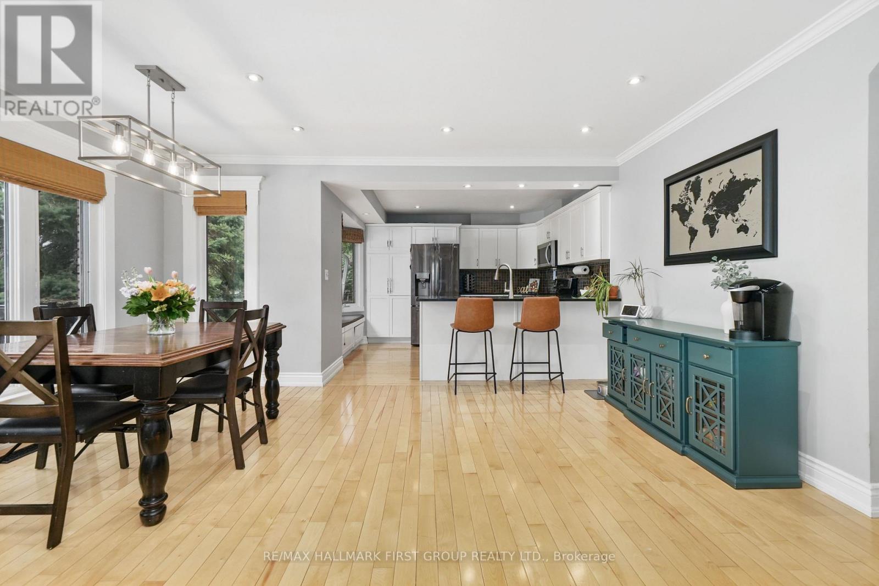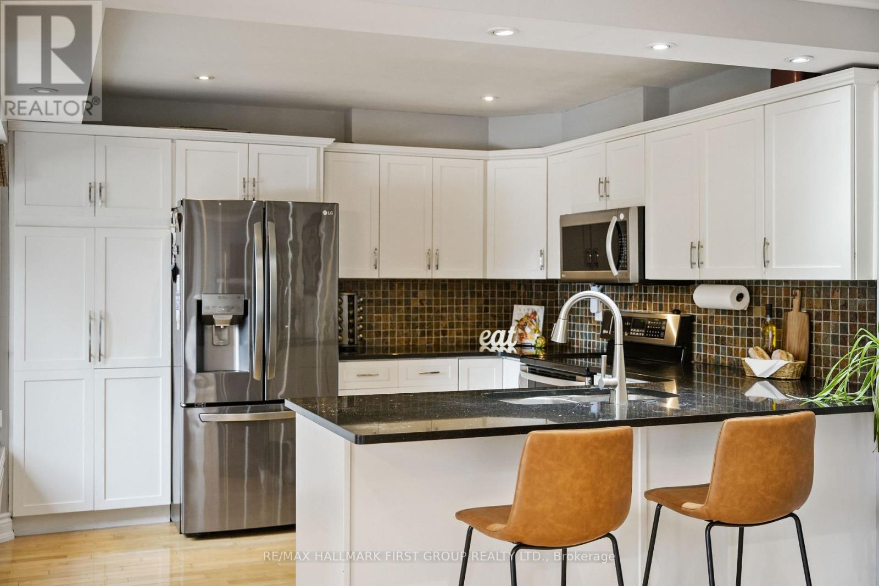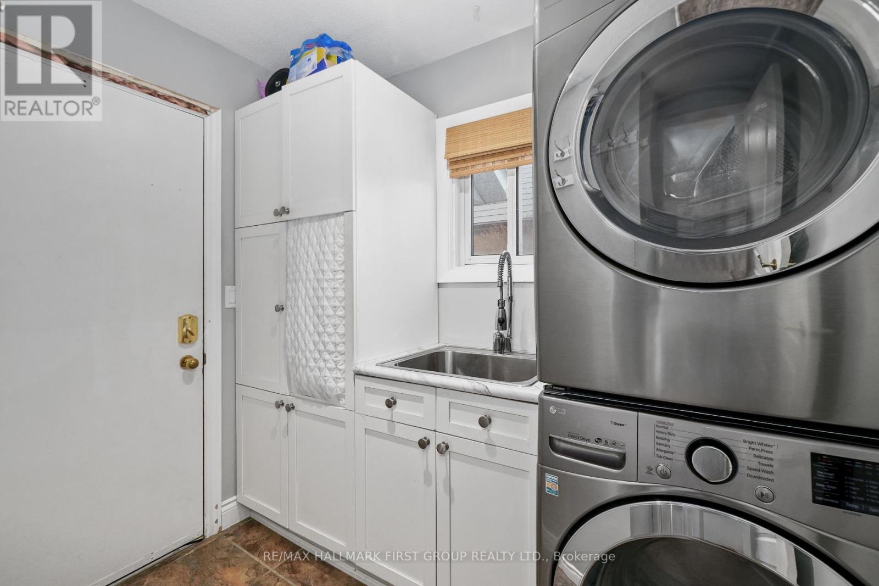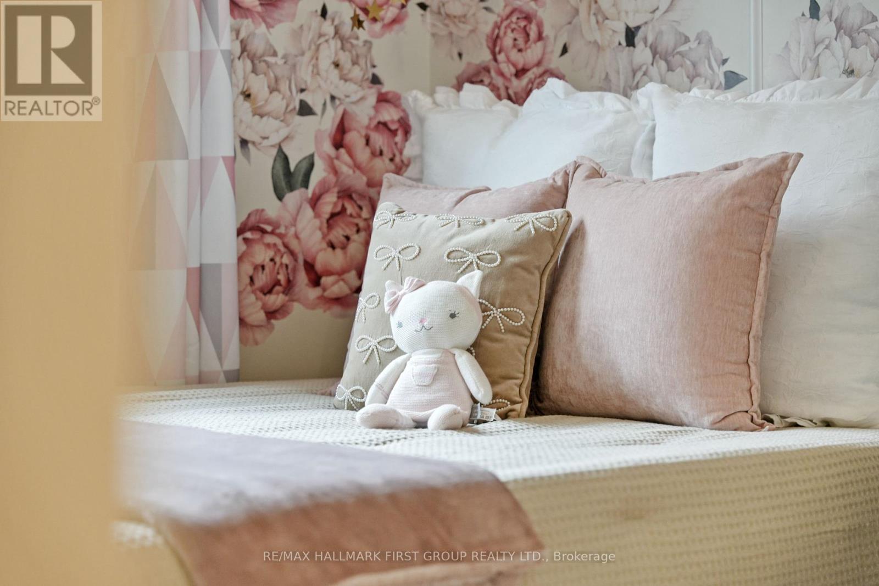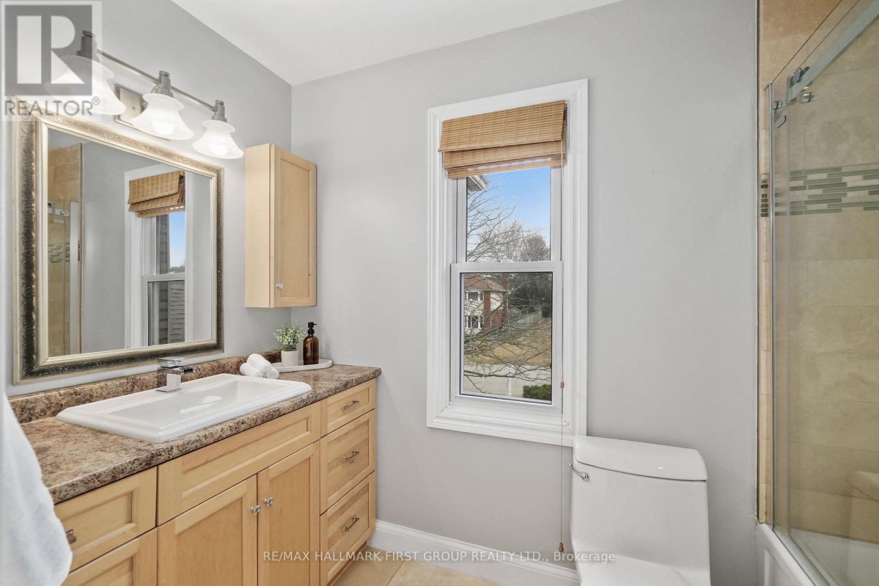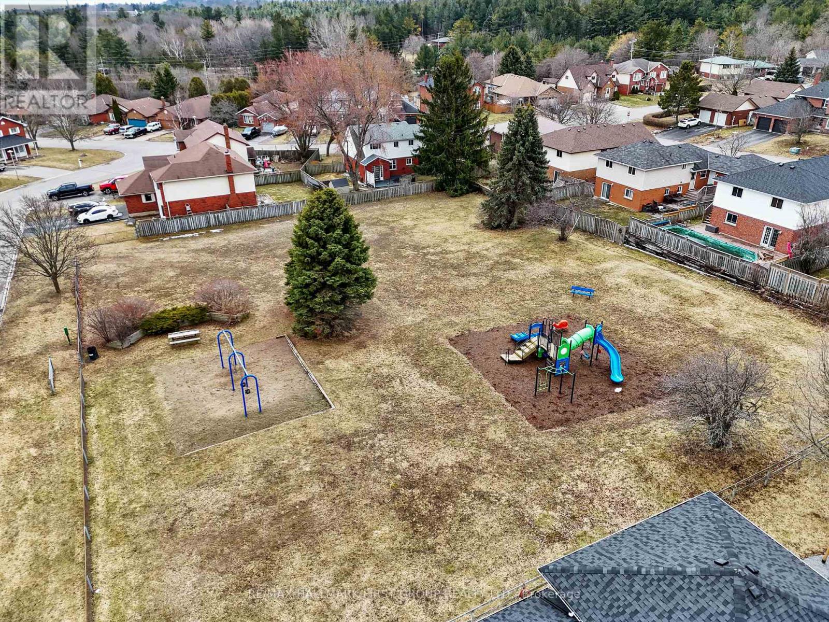52 Hewson Drive Port Hope, Ontario L1A 4C9
$889,900
This stunning, family-friendly home in a sought-after neighbourhood offers a seamless, carpet-free layout and an open floor plan with in-law potential. Step into the spacious front foyer, where hardwood floors flow throughout the main level. The well-appointed living room features built-in shelving, a large window that bathes the space in natural light, and elegant crown moulding. At the heart of the home, an expansive open-concept living area seamlessly connects the family room, dining space, and kitchenperfect for everyday living and entertaining. The family room showcases a tray ceiling with recessed lighting, a cozy fireplace, and direct access to the backyard, effortlessly blending indoor and outdoor living. Surrounded by windows, the sun-soaked dining area offers contemporary lighting and a smooth transition into the thoughtfully designed kitchen. Here, built-in appliances, an undermount sink, ample counter and cabinet spaceincluding a side pantrytile backsplash, and a charming bay window with a built-in seat create a dream culinary space ideal for morning coffees or weekend recipe exploration. A convenient main-floor laundry room with access to the two-bay garage and a guest bathroom completes this level. The spacious primary suite upstairs includes a walk-in closet and ensuite with a glass shower enclosure. Three additional bedrooms and a full bathroom provide plenty of space for the entire family. The lower level extends the homes versatility with a large recreation room, perfect for game or movie nights, and two additional bedrooms. Step outside to enjoy a generously sized deck with dedicated cooking and sitting areas and a built-in swim spa. The fully fenced yard ensures privacy and a secure space for four-legged family members. Ideally located near parks and amenities, with easy access to the 401, this Port Hope gem is a tranquil family retreat ready to be cherished. (id:61852)
Property Details
| MLS® Number | X12040166 |
| Property Type | Single Family |
| Community Name | Port Hope |
| AmenitiesNearBy | Park, Place Of Worship, Schools |
| EquipmentType | Water Heater |
| ParkingSpaceTotal | 6 |
| RentalEquipmentType | Water Heater |
| Structure | Deck, Porch |
Building
| BathroomTotal | 3 |
| BedroomsAboveGround | 4 |
| BedroomsBelowGround | 2 |
| BedroomsTotal | 6 |
| Amenities | Fireplace(s) |
| Appliances | Dishwasher, Dryer, Stove, Washer, Window Coverings, Refrigerator |
| BasementDevelopment | Finished |
| BasementType | N/a (finished) |
| ConstructionStyleAttachment | Detached |
| CoolingType | Central Air Conditioning |
| ExteriorFinish | Brick |
| FireProtection | Alarm System |
| FireplacePresent | Yes |
| FireplaceTotal | 1 |
| FoundationType | Poured Concrete |
| HalfBathTotal | 1 |
| HeatingFuel | Natural Gas |
| HeatingType | Forced Air |
| StoriesTotal | 2 |
| SizeInterior | 1999.983 - 2499.9795 Sqft |
| Type | House |
| UtilityWater | Municipal Water |
Parking
| Attached Garage | |
| Garage |
Land
| Acreage | No |
| FenceType | Fenced Yard |
| LandAmenities | Park, Place Of Worship, Schools |
| LandscapeFeatures | Landscaped |
| Sewer | Sanitary Sewer |
| SizeDepth | 138 Ft ,2 In |
| SizeFrontage | 62 Ft ,2 In |
| SizeIrregular | 62.2 X 138.2 Ft |
| SizeTotalText | 62.2 X 138.2 Ft |
Rooms
| Level | Type | Length | Width | Dimensions |
|---|---|---|---|---|
| Second Level | Bedroom 4 | 2.78 m | 2.9 m | 2.78 m x 2.9 m |
| Second Level | Bathroom | 2.85 m | 1.62 m | 2.85 m x 1.62 m |
| Second Level | Primary Bedroom | 3.18 m | 6.35 m | 3.18 m x 6.35 m |
| Second Level | Bathroom | 2.28 m | 1.93 m | 2.28 m x 1.93 m |
| Second Level | Bedroom 2 | 2.7 m | 3.28 m | 2.7 m x 3.28 m |
| Second Level | Bedroom 3 | 2.79 m | 3.41 m | 2.79 m x 3.41 m |
| Basement | Recreational, Games Room | 3.74 m | 6.9 m | 3.74 m x 6.9 m |
| Basement | Bedroom | 3.18 m | 7.64 m | 3.18 m x 7.64 m |
| Basement | Bedroom | 3.05 m | 3.11 m | 3.05 m x 3.11 m |
| Basement | Utility Room | 3.24 m | 2.7 m | 3.24 m x 2.7 m |
| Basement | Other | 2.48 m | 1.36 m | 2.48 m x 1.36 m |
| Main Level | Living Room | 3.17 m | 5 m | 3.17 m x 5 m |
| Main Level | Kitchen | 3.28 m | 3.68 m | 3.28 m x 3.68 m |
| Main Level | Dining Room | 3.24 m | 4.87 m | 3.24 m x 4.87 m |
| Main Level | Family Room | 3.23 m | 4.54 m | 3.23 m x 4.54 m |
| Main Level | Bathroom | 1.46 m | 1.52 m | 1.46 m x 1.52 m |
| Main Level | Laundry Room | 2.19 m | 2.54 m | 2.19 m x 2.54 m |
Utilities
| Cable | Available |
| Sewer | Installed |
https://www.realtor.ca/real-estate/28070866/52-hewson-drive-port-hope-port-hope
Interested?
Contact us for more information
Jacqueline Pennington
Broker
1154 Kingston Road
Pickering, Ontario L1V 1B4














