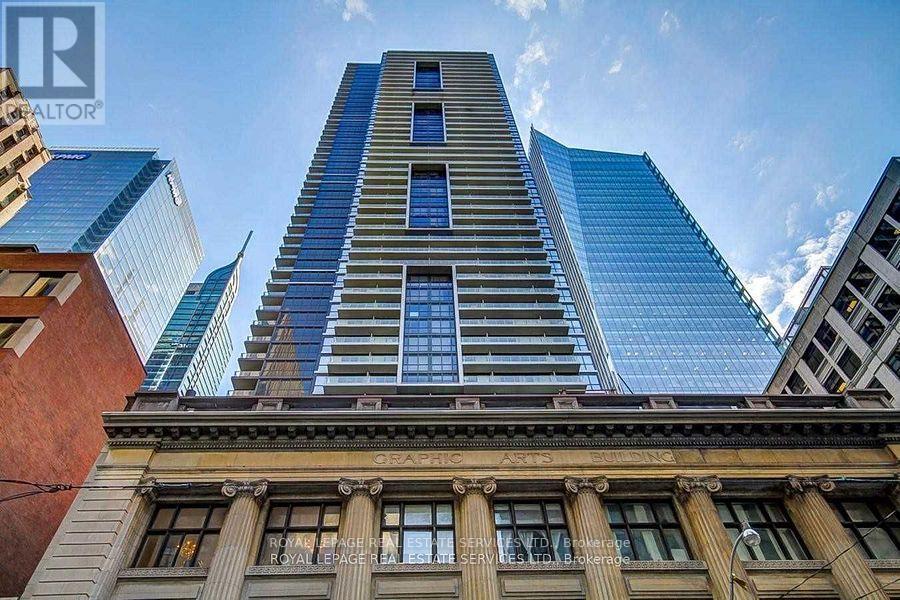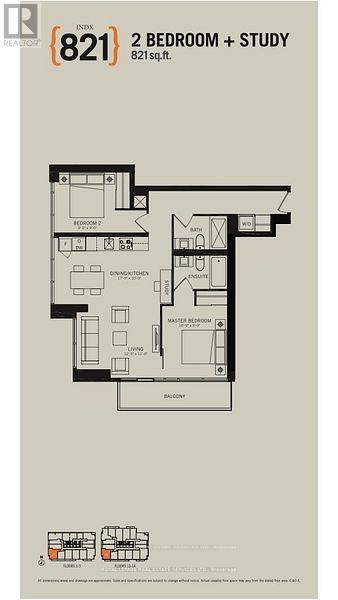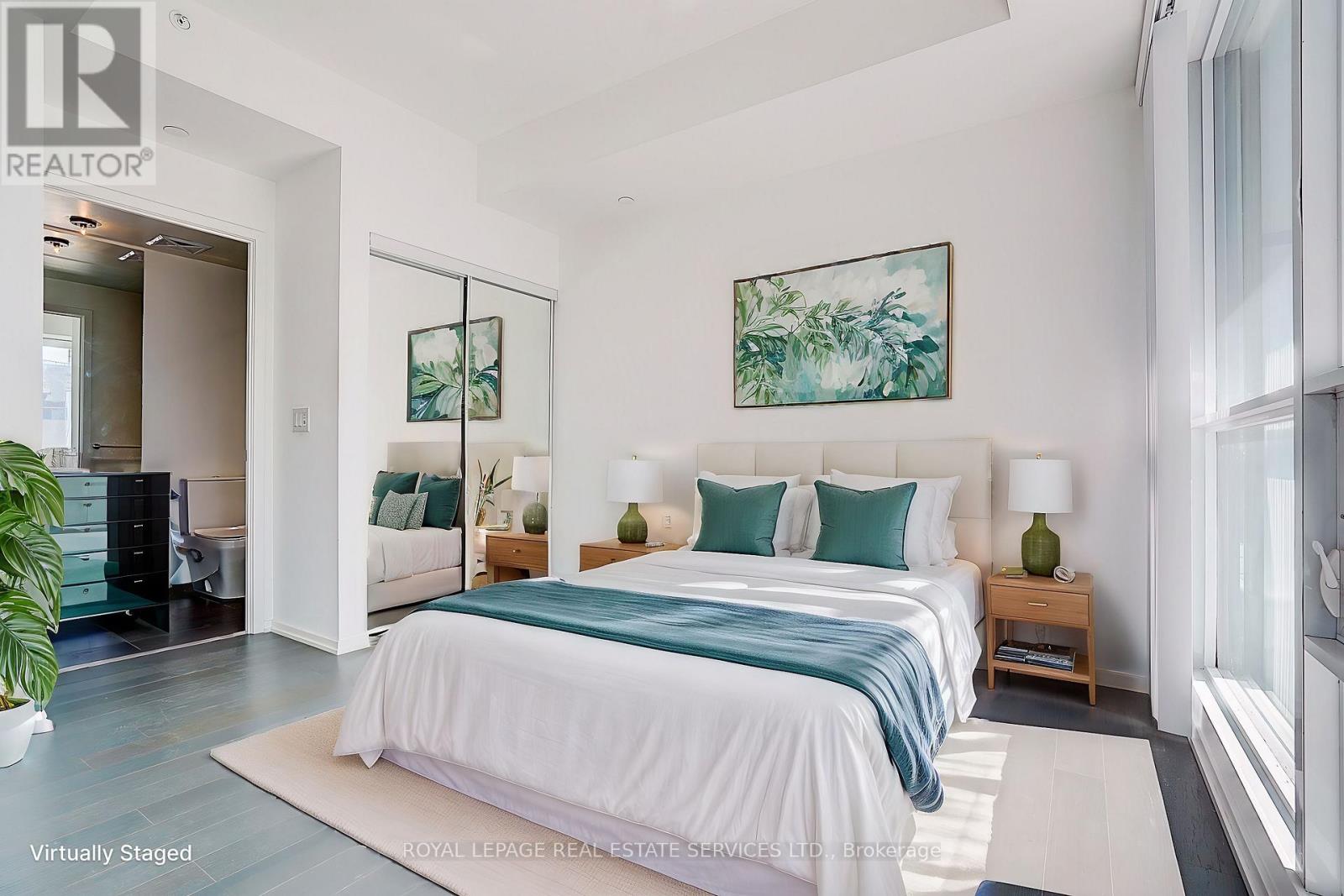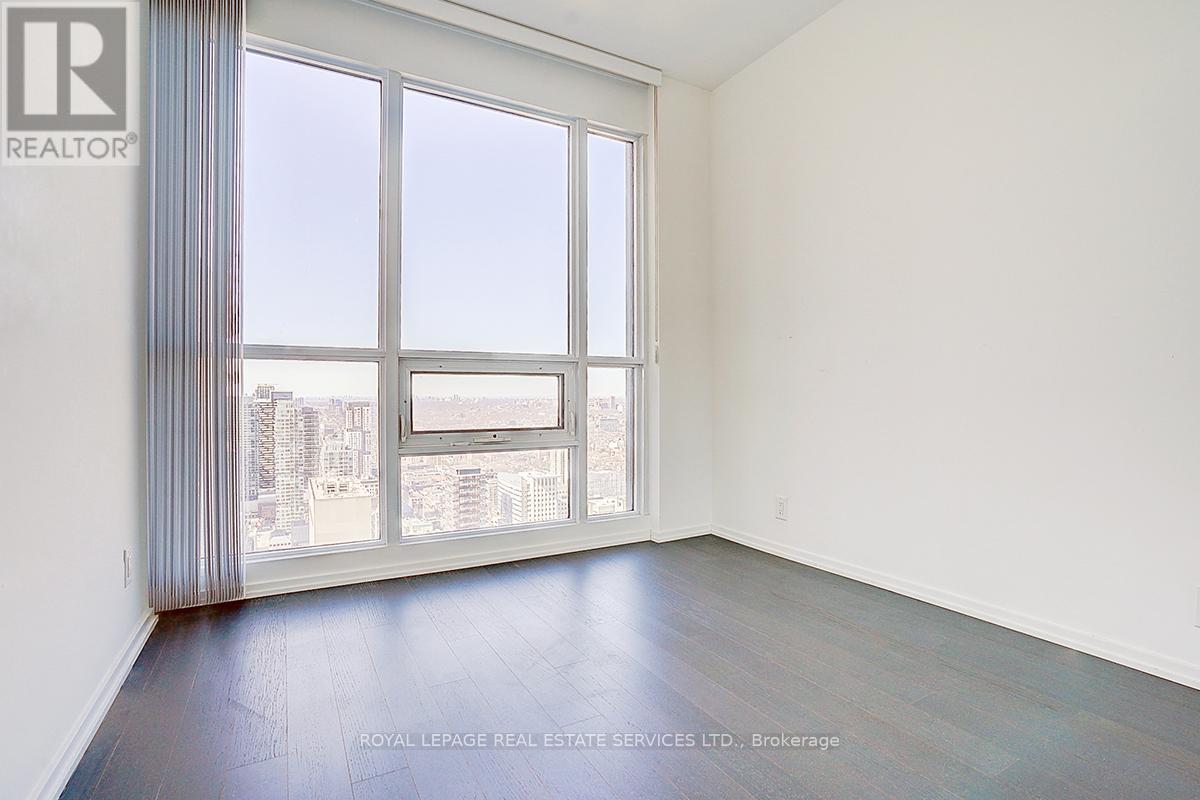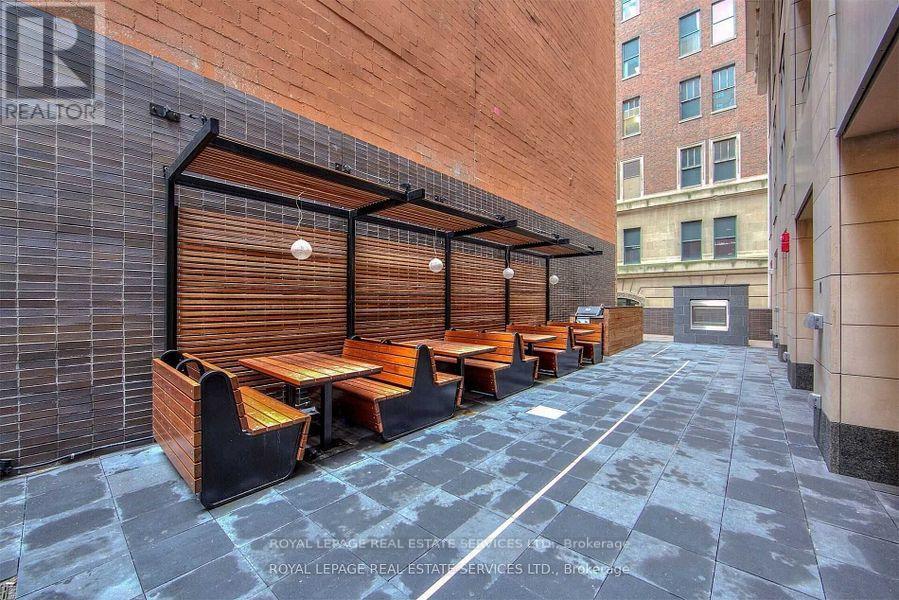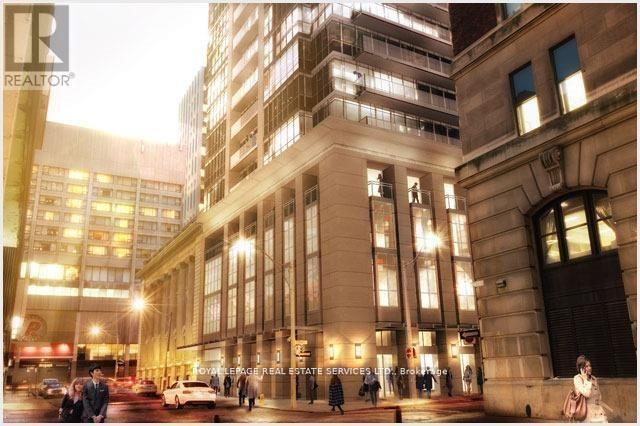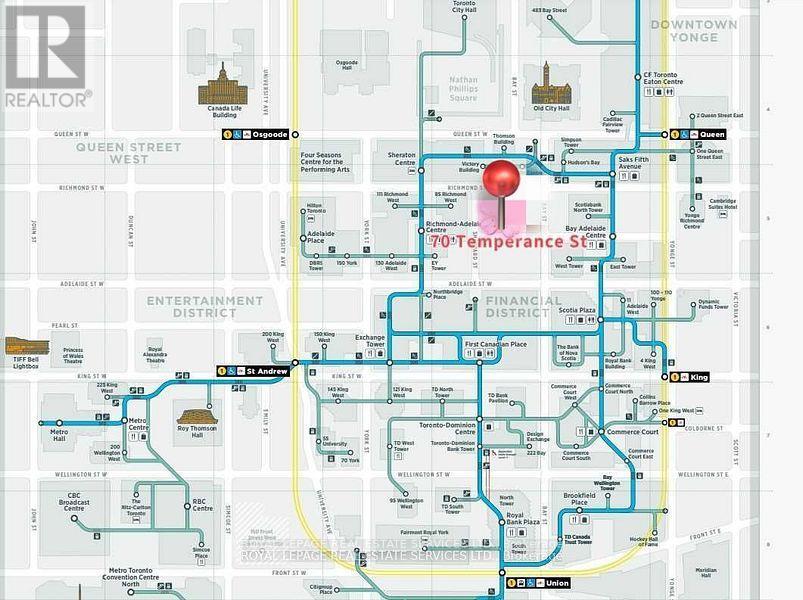4711 - 70 Temperance Street Toronto, Ontario M5H 4E8
$945,000Maintenance, Heat, Common Area Maintenance, Insurance, Water, Parking
$836.44 Monthly
Maintenance, Heat, Common Area Maintenance, Insurance, Water, Parking
$836.44 MonthlyBreathtaking Views of City and Sunset on the South & West Corner! Luxury Indx Condo In The Highly Demand Core Of Financial District Right Cross the City Hall! This Stunning Unit is Very Spacious and filled with natural light, Featuring an Excellent Layout with 2 Split Bedrooms, Study and 2 Baths, Highlights include Floor-To-Ceiling Windows, A High-End Kitchen with Ample Cabinetry, Enjoy the Sunset views in the Dining Room, The Living Room Opens to A Balcony Overlooking the Financial District & the Lake, Primary Bedroom Includes Ensuite. Residents Enjoy 24hrs Concierge Service and Top-Tier Amenities Including Gym with High-End Equipment, Theatre Room, Party Room, Golf Simulator, Games Room, Ballard, Guest Suites, Business Centre, Terrace, BBQ Area & More! Steps To Financial District, City Hall, Hospitals, Universities, Eaton Center, Entertainment, Theatres, Finest Restaurants, Grocery, PATH Access to 2 Subway Lines, Union Station & Rogers Center. Easy Access to Hwy. Walking Distance to Harbor and Lake District. Enjoy the Vibrant City Life and Year Round Events in the City Hall while Residing in a Peaceful, Luxurious Condo! (id:61852)
Property Details
| MLS® Number | C12040391 |
| Property Type | Single Family |
| Community Name | Bay Street Corridor |
| AmenitiesNearBy | Hospital, Public Transit, Schools |
| CommunityFeatures | Pet Restrictions |
| Features | Balcony, Carpet Free |
| ParkingSpaceTotal | 1 |
Building
| BathroomTotal | 2 |
| BedroomsAboveGround | 2 |
| BedroomsBelowGround | 1 |
| BedroomsTotal | 3 |
| Age | 6 To 10 Years |
| Amenities | Exercise Centre, Party Room, Storage - Locker, Security/concierge |
| Appliances | Dishwasher, Dryer, Microwave, Stove, Washer, Window Coverings, Wine Fridge, Refrigerator |
| CoolingType | Central Air Conditioning |
| ExteriorFinish | Concrete |
| FlooringType | Hardwood |
| FoundationType | Poured Concrete |
| HeatingFuel | Natural Gas |
| HeatingType | Forced Air |
| SizeInterior | 800 - 899 Sqft |
| Type | Apartment |
Parking
| Underground | |
| Garage |
Land
| Acreage | No |
| LandAmenities | Hospital, Public Transit, Schools |
Rooms
| Level | Type | Length | Width | Dimensions |
|---|---|---|---|---|
| Flat | Dining Room | 5.33 m | 3.05 m | 5.33 m x 3.05 m |
| Flat | Living Room | 3.81 m | 3.35 m | 3.81 m x 3.35 m |
| Flat | Kitchen | 5.32 m | 3.05 m | 5.32 m x 3.05 m |
| Flat | Primary Bedroom | 3.32 m | 3.03 m | 3.32 m x 3.03 m |
| Flat | Bedroom 2 | 2.75 m | 2.75 m | 2.75 m x 2.75 m |
| Flat | Study | Measurements not available |
Interested?
Contact us for more information
Jackie Jiang
Broker
251 North Service Road Ste #101
Oakville, Ontario L6M 3E7
