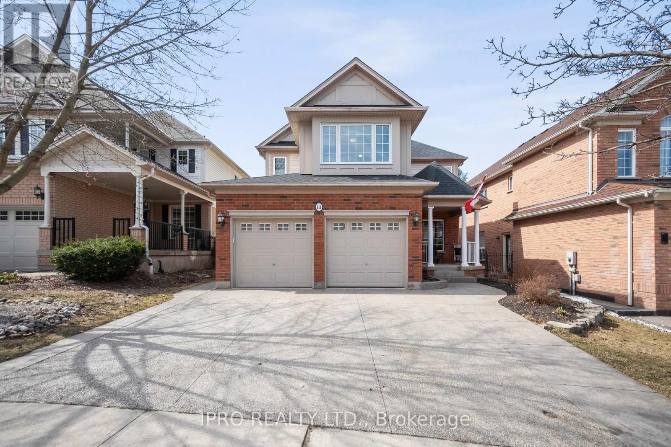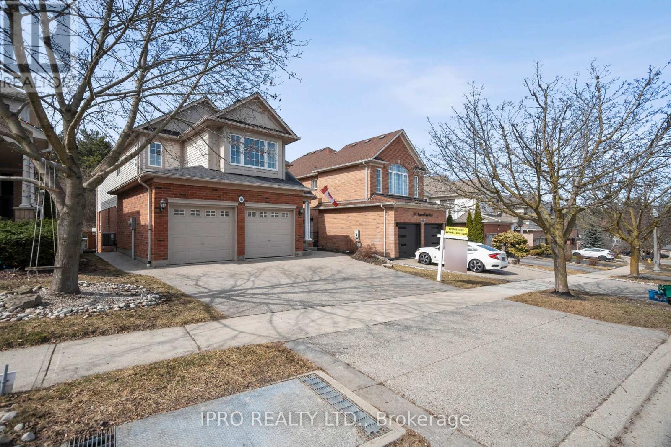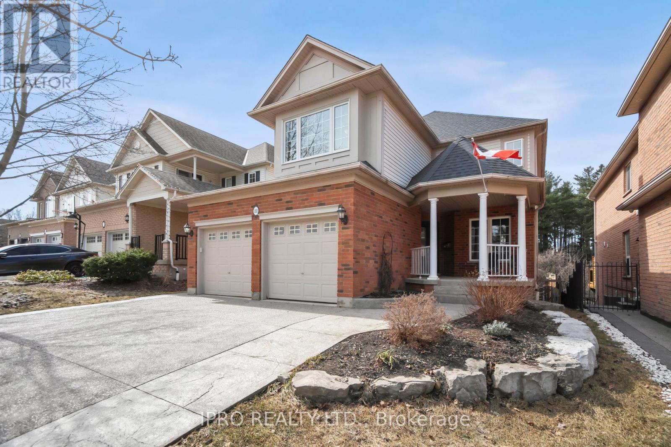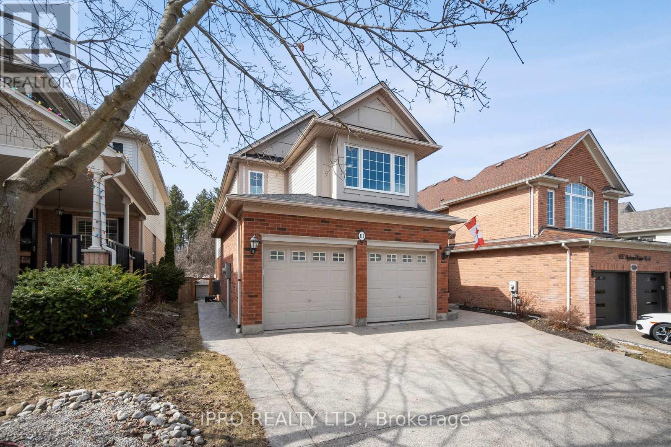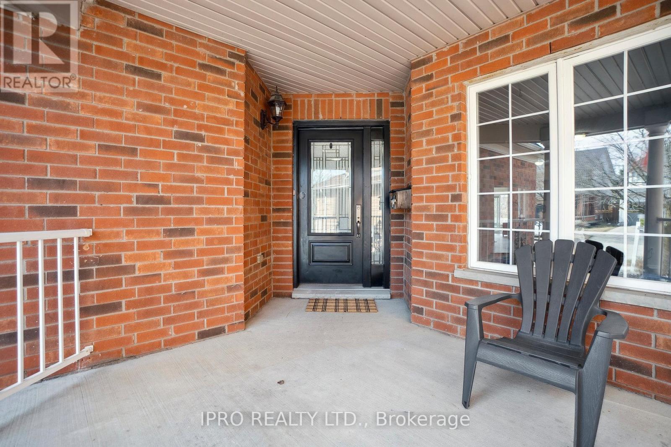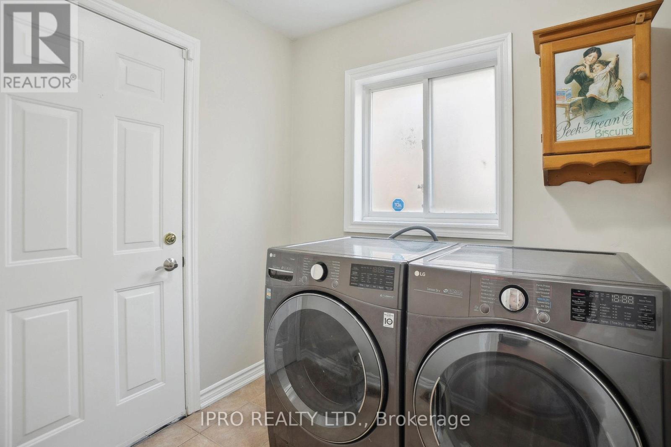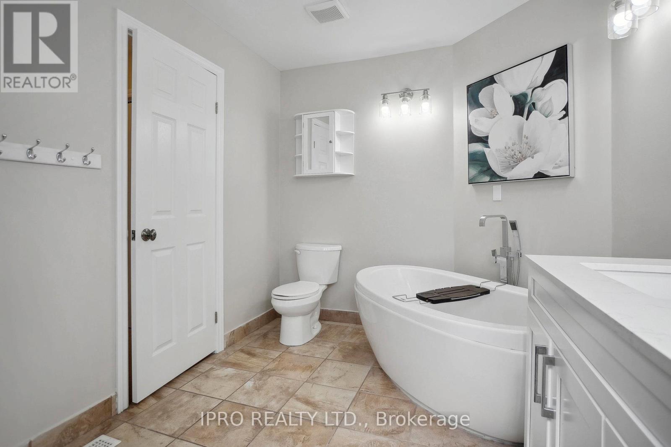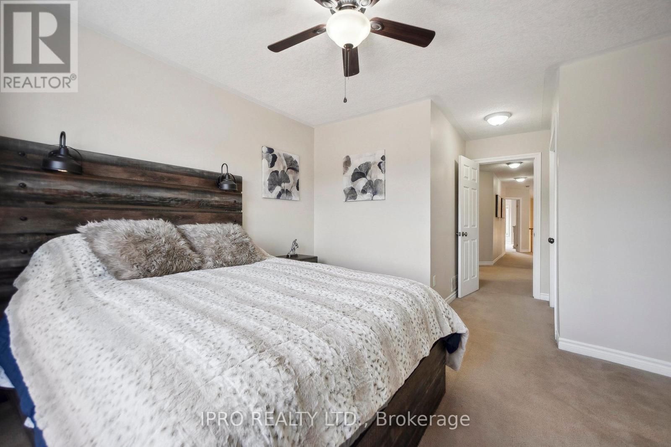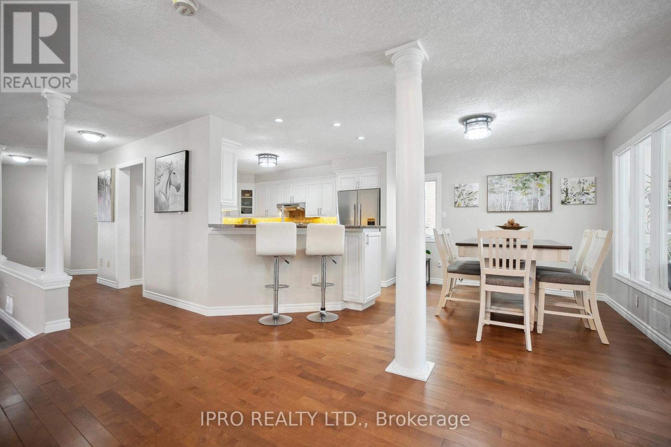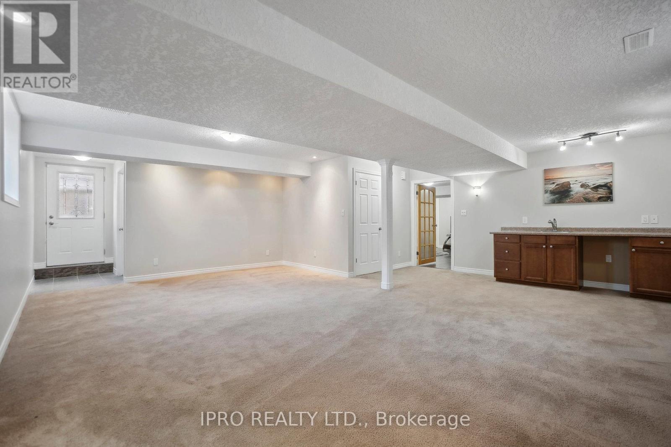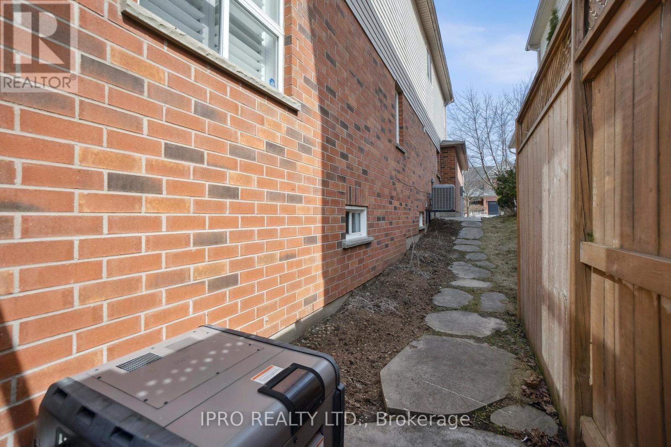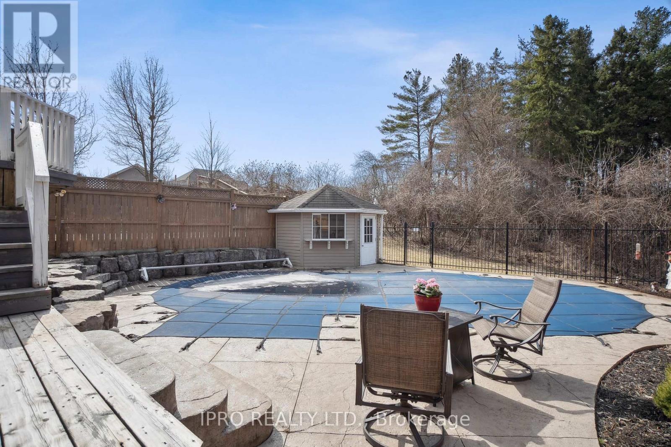111 Autumn Ridge Trail Kitchener, Ontario N2P 2K1
$1,259,000
Your Luxury Paradise Awaits! Imagine waking up in a peaceful sanctuary where birdsong greets your morning & sunlight dances across your pillow. This isn't just a house it's where memories will be made, laughter will echo through the hallways, and every sunset feels like it's just for you. Backing onto a private, quiet ravine, this stunning retreat offers elegance, comfort, and serenity. Step through the front door and you're welcomed by soaring two-storey ceilings and the warm embrace of a home built for connection. The grand living roomwith its dramatic height and cozy fireplace is where movie nights become family traditions & rainy days turn into hot-chocolate-and-kind of afternoons. Surrounded by nature, sunlight pours in through every window, highlighting rich hardwood floors and an open-concept kitchen with a breakfast bar that flows into a bright sunroom. From there, step into your backyard oasis featuring a two-tier deck, a heated inground pool, and a lush greenbelt backdrop that feels like your very own slice of cottage country right in the city. Freshly painted throughout, this home also features a beautifully renovated bathroom complete with a quartz countertop &elegant double sinks that blend functionality with luxury. Whether you're hosting sunset dinners, enjoying quiet nights by the fire, or soaking in the spa-like tub of your luxurious ensuite, every corner of this home invites peace, connection, and gratitude. The finished walkout basement offers in-law potential or flexible space for guests. Located just minutes from the 401, top-rated schools, scenic trails, and every amenity your family needs, Doon South is a place where community thrives, kids play freely, & life feels just right. This isn't just a home your forever sanctuary. More than a place to live, it's your next chapter a story waiting to be lived, a place waiting to be loved. Don't miss your chance to own this rare ravine. Make it yours today before someone else does. This one won't last! (id:61852)
Property Details
| MLS® Number | X12033420 |
| Property Type | Single Family |
| Neigbourhood | Doon |
| Features | Irregular Lot Size, Sump Pump |
| ParkingSpaceTotal | 4 |
| PoolType | Inground Pool |
Building
| BathroomTotal | 4 |
| BedroomsAboveGround | 4 |
| BedroomsTotal | 4 |
| Amenities | Fireplace(s) |
| Appliances | Water Softener, Water Heater, Central Vacuum, Dishwasher, Dryer, Stove, Washer, Refrigerator |
| BasementDevelopment | Finished |
| BasementFeatures | Separate Entrance, Walk Out |
| BasementType | N/a (finished) |
| ConstructionStyleAttachment | Detached |
| CoolingType | Central Air Conditioning |
| ExteriorFinish | Brick, Aluminum Siding |
| FireplacePresent | Yes |
| FoundationType | Concrete |
| HalfBathTotal | 1 |
| HeatingFuel | Natural Gas |
| HeatingType | Forced Air |
| StoriesTotal | 3 |
| SizeInterior | 2500 - 3000 Sqft |
| Type | House |
| UtilityWater | Municipal Water |
Parking
| Detached Garage | |
| Garage |
Land
| Acreage | No |
| Sewer | Sanitary Sewer |
| SizeDepth | 133 Ft ,1 In |
| SizeFrontage | 40 Ft ,1 In |
| SizeIrregular | 40.1 X 133.1 Ft ; 40.07x133.08x40.17x135.91 |
| SizeTotalText | 40.1 X 133.1 Ft ; 40.07x133.08x40.17x135.91 |
Rooms
| Level | Type | Length | Width | Dimensions |
|---|---|---|---|---|
| Second Level | Primary Bedroom | 4.04 m | 8.53 m | 4.04 m x 8.53 m |
| Second Level | Bedroom | 3.4 m | 9 m | 3.4 m x 9 m |
| Second Level | Bedroom 2 | 3.4 m | 5.44 m | 3.4 m x 5.44 m |
| Second Level | Bedroom 3 | 4.09 m | 3.48 m | 4.09 m x 3.48 m |
| Basement | Recreational, Games Room | 8.38 m | 7.12 m | 8.38 m x 7.12 m |
| Main Level | Living Room | 5.18 m | 4.34 m | 5.18 m x 4.34 m |
| Main Level | Dining Room | 3.61 m | 6.12 m | 3.61 m x 6.12 m |
| Main Level | Kitchen | 3.63 m | 4.93 m | 3.63 m x 4.93 m |
| Main Level | Eating Area | 3.63 m | 2.74 m | 3.63 m x 2.74 m |
| Main Level | Sunroom | 3.2 m | 3.1 m | 3.2 m x 3.1 m |
https://www.realtor.ca/real-estate/28056005/111-autumn-ridge-trail-kitchener
Interested?
Contact us for more information
Ledi Alushi
Broker
4145 Fairview St Unit B
Burlington, Ontario L7L 2A4
Tony Alushi
Salesperson
30 Eglinton Ave W. #c12
Mississauga, Ontario L5R 3E7
