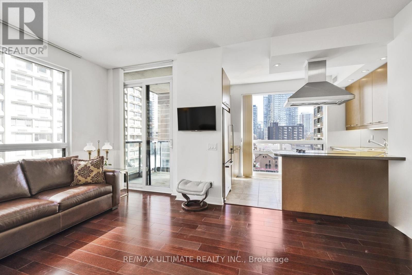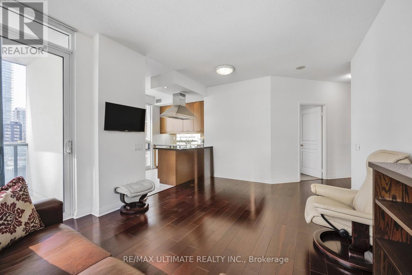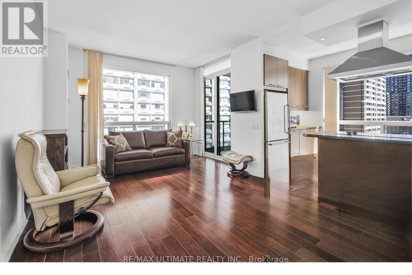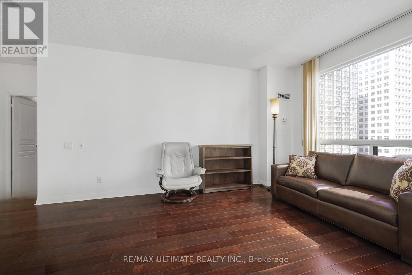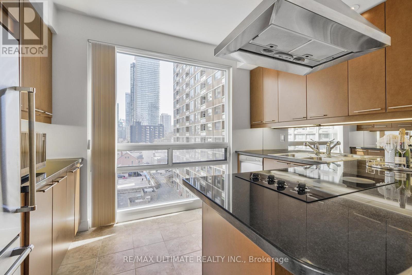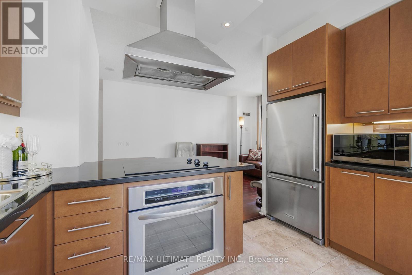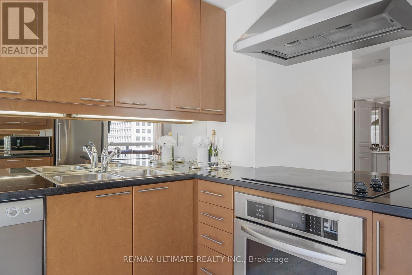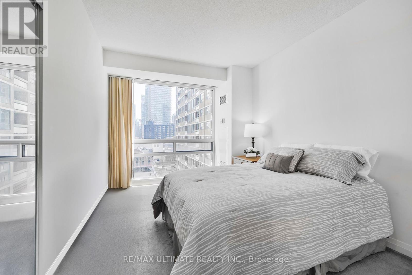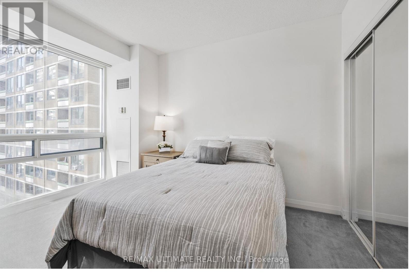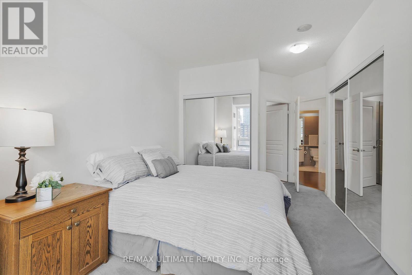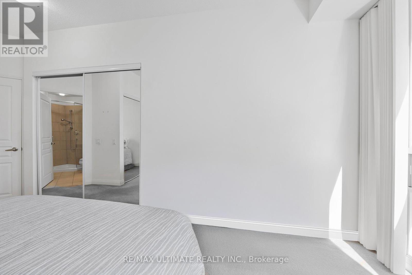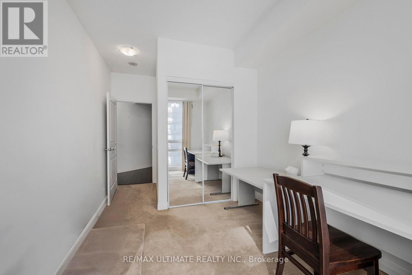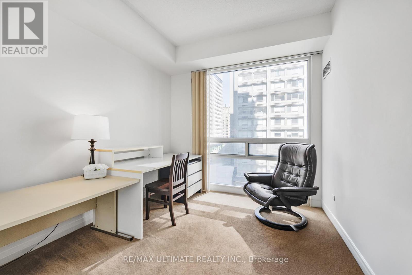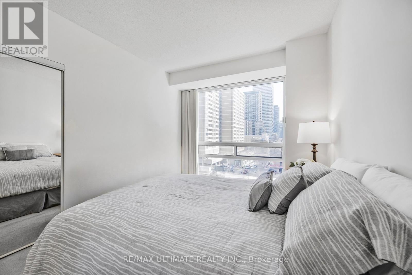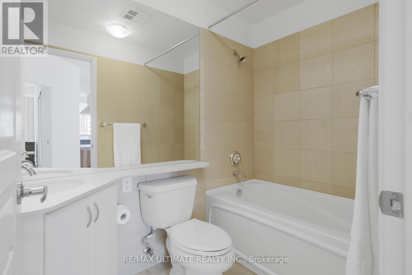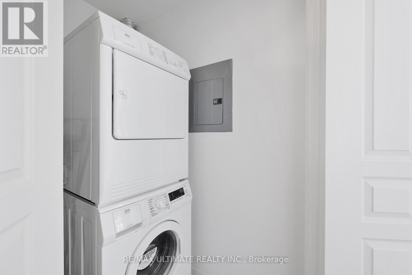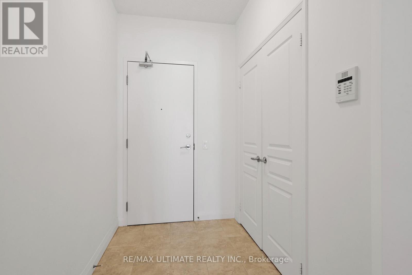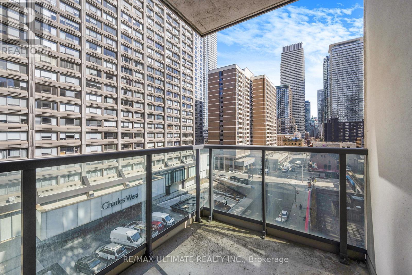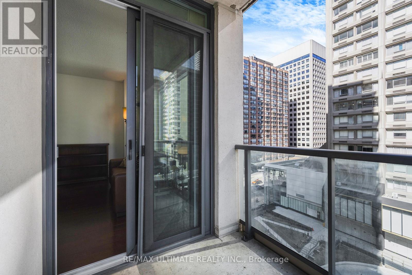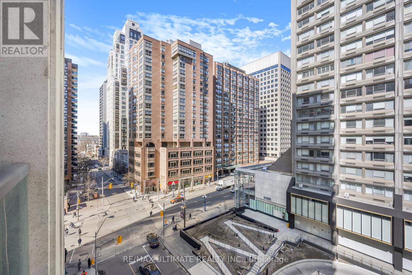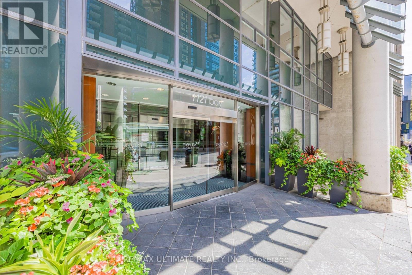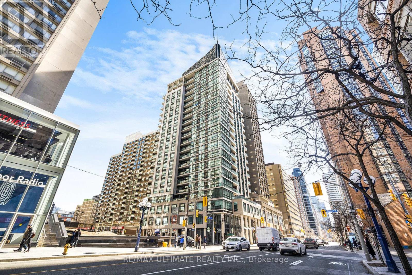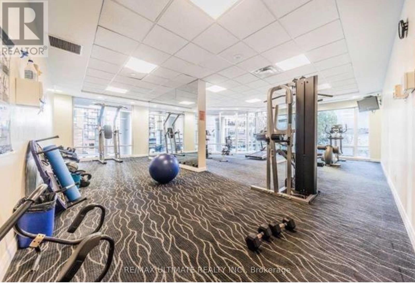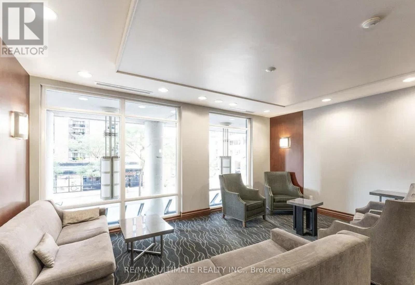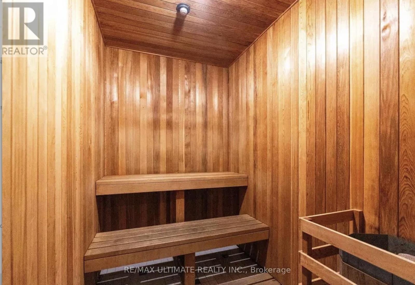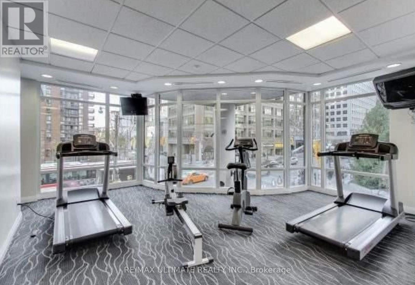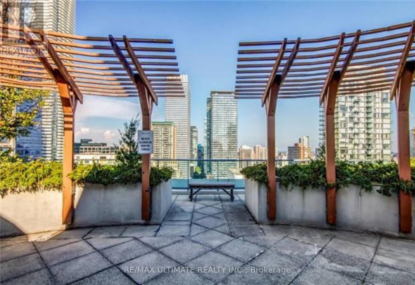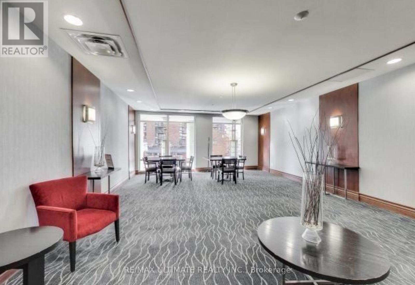707 - 1121 Bay Street Toronto, Ontario M5S 3L9
$799,000Maintenance, Heat, Common Area Maintenance, Electricity, Insurance, Water, Parking
$1,344.55 Monthly
Maintenance, Heat, Common Area Maintenance, Electricity, Insurance, Water, Parking
$1,344.55 MonthlyFor under $850 psf on Bay & Bloor you can experience the perfect combination of location and comfort in this beautiful corner suite at 1121 Bay Street. This spacious corner 2-bedroom, 2-bathroom split layout is thoughtfully designed to meet all your needs. The U-shaped kitchen boasts ample counter space, a double sink, sleek stainless steel appliances, and a convenient breakfast bar, all complemented by modern pot lights throughout. The generous primary bedroom offers a luxurious 3-piece ensuite with a frameless glass shower and a built-in vanity. The second bathroom features a relaxing soaker tub and additional built-in vanity for added convenience. Ideally located directly across from the Manulife Centre, you'll enjoy easy access to the Yorkville PATH and be just minutes from Yonge and Bloor Station - offering ultimate convenience for city living. This suite includes 1 parking space and 1 locker, with maintenance fees covering gas, hydro, and water for added peace of mind. Don't miss out on this excellent deal! (id:61852)
Property Details
| MLS® Number | C12039851 |
| Property Type | Single Family |
| Neigbourhood | University—Rosedale |
| Community Name | Bay Street Corridor |
| AmenitiesNearBy | Hospital, Park, Public Transit, Schools |
| CommunityFeatures | Pet Restrictions, Community Centre |
| Features | Balcony |
| ParkingSpaceTotal | 1 |
| ViewType | City View |
Building
| BathroomTotal | 2 |
| BedroomsAboveGround | 2 |
| BedroomsTotal | 2 |
| Amenities | Security/concierge, Exercise Centre, Party Room, Recreation Centre, Sauna, Storage - Locker |
| Appliances | Cooktop, Dishwasher, Dryer, Microwave, Oven, Hood Fan, Washer, Window Coverings, Refrigerator |
| CoolingType | Central Air Conditioning |
| ExteriorFinish | Concrete |
| FireProtection | Security Guard, Security System, Smoke Detectors |
| FlooringType | Hardwood, Ceramic, Tile |
| HeatingFuel | Natural Gas |
| HeatingType | Forced Air |
| SizeInterior | 900 - 999 Sqft |
| Type | Apartment |
Parking
| Underground | |
| Garage |
Land
| Acreage | No |
| LandAmenities | Hospital, Park, Public Transit, Schools |
Rooms
| Level | Type | Length | Width | Dimensions |
|---|---|---|---|---|
| Main Level | Living Room | 5 m | 3.66 m | 5 m x 3.66 m |
| Main Level | Dining Room | 5 m | 3.66 m | 5 m x 3.66 m |
| Main Level | Kitchen | 3.68 m | 2.54 m | 3.68 m x 2.54 m |
| Main Level | Primary Bedroom | 4.88 m | 2.84 m | 4.88 m x 2.84 m |
| Main Level | Bedroom 2 | 3.05 m | 5.43 m | 3.05 m x 5.43 m |
| Main Level | Bathroom | 2.24 m | 1.45 m | 2.24 m x 1.45 m |
| Main Level | Bathroom | 1.45 m | 2.24 m | 1.45 m x 2.24 m |
| Main Level | Foyer | 2.06 m | 2.46 m | 2.06 m x 2.46 m |
Interested?
Contact us for more information
Wins Wing-Sez Lai
Broker
836 Dundas St West
Toronto, Ontario M6J 1V5
