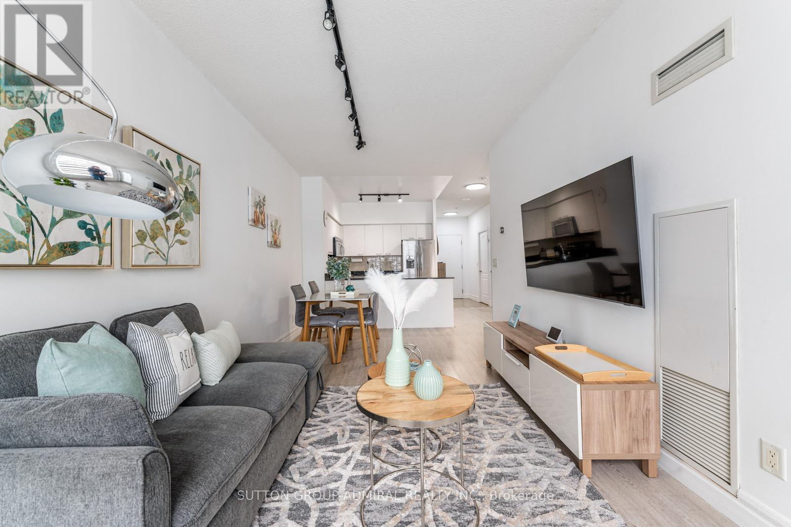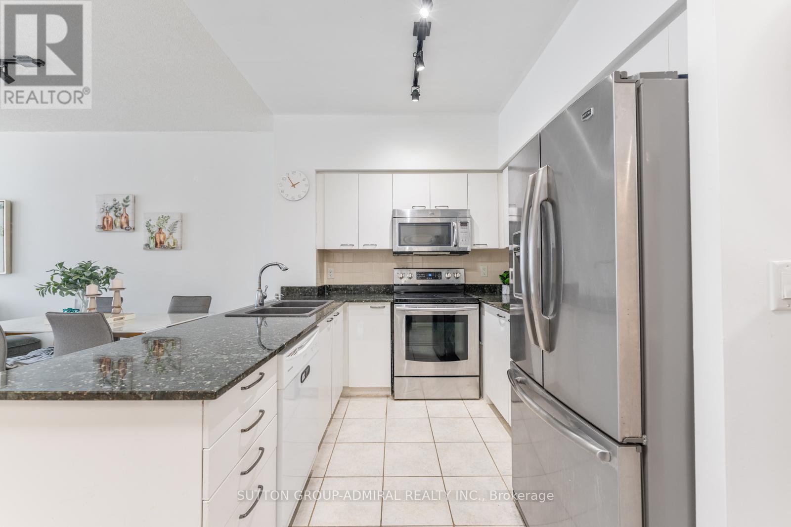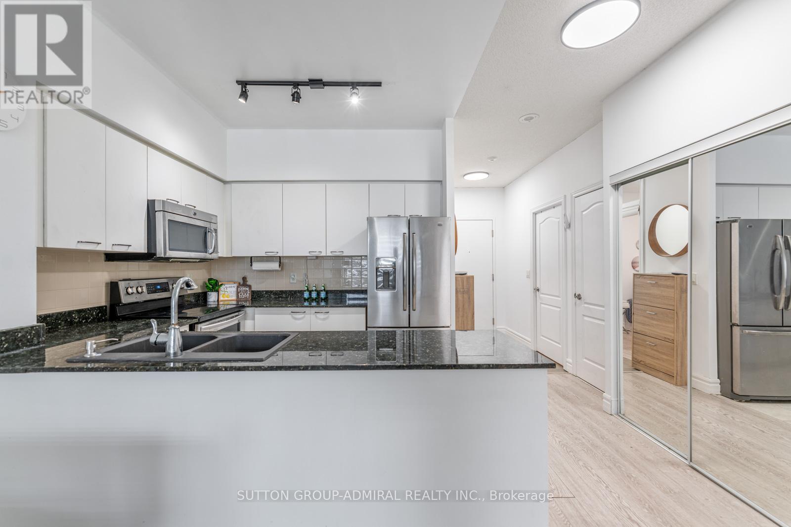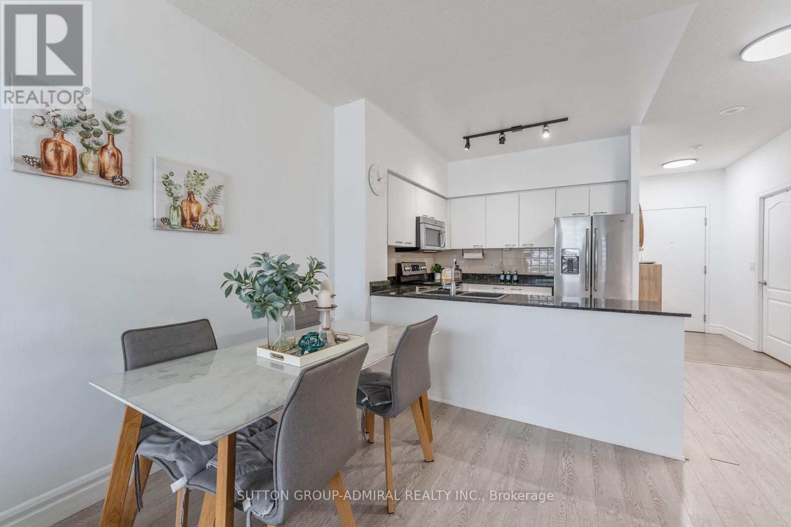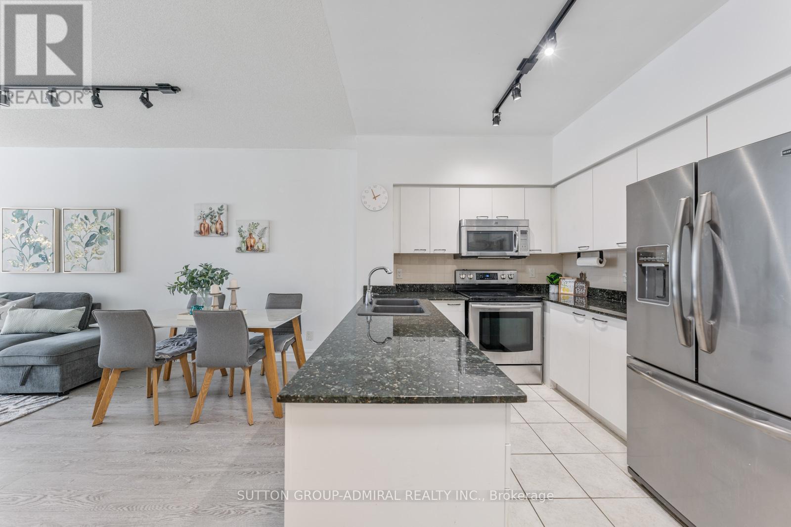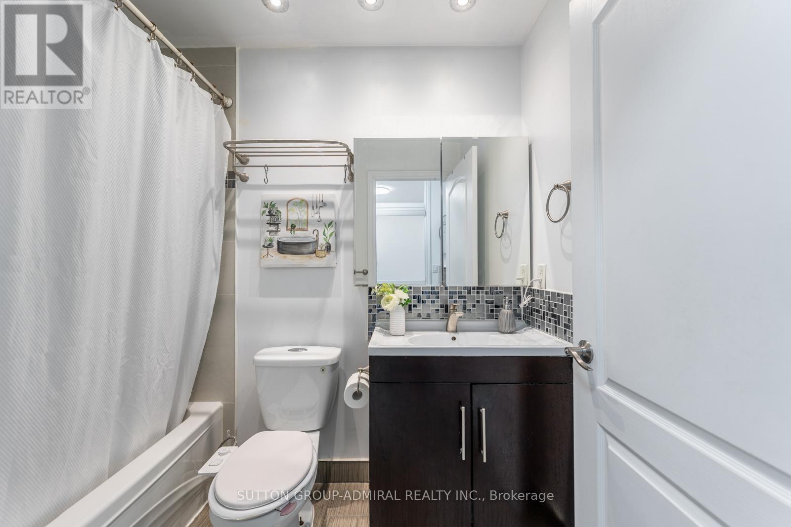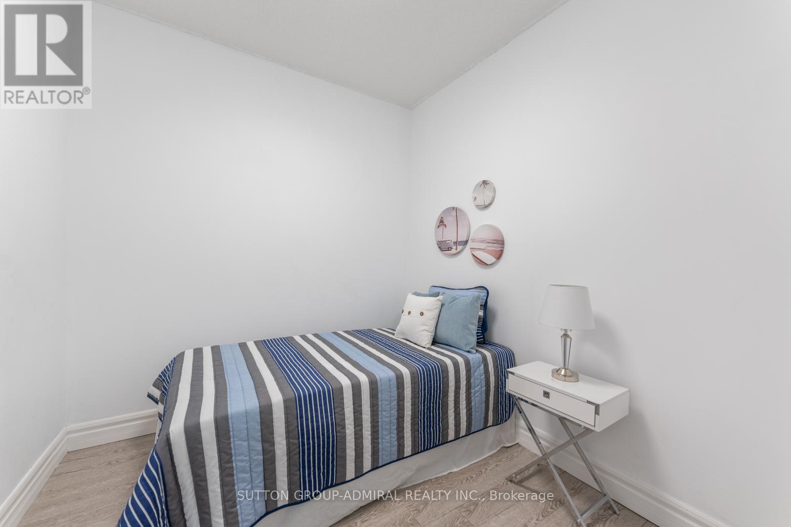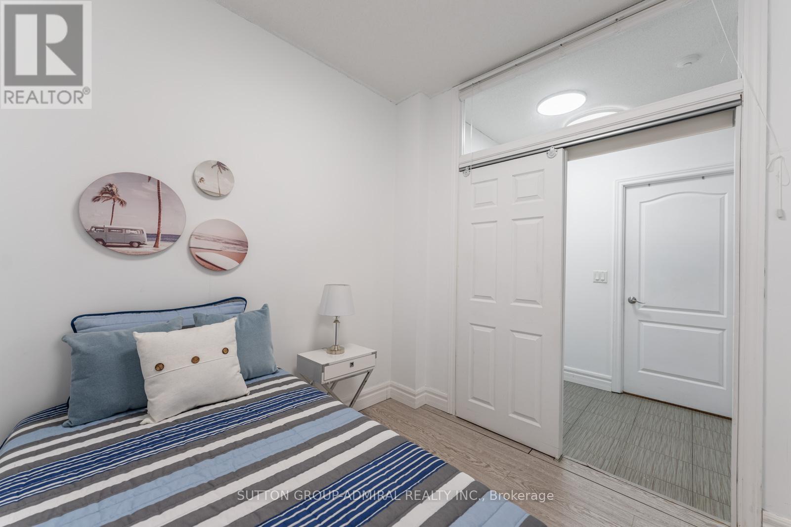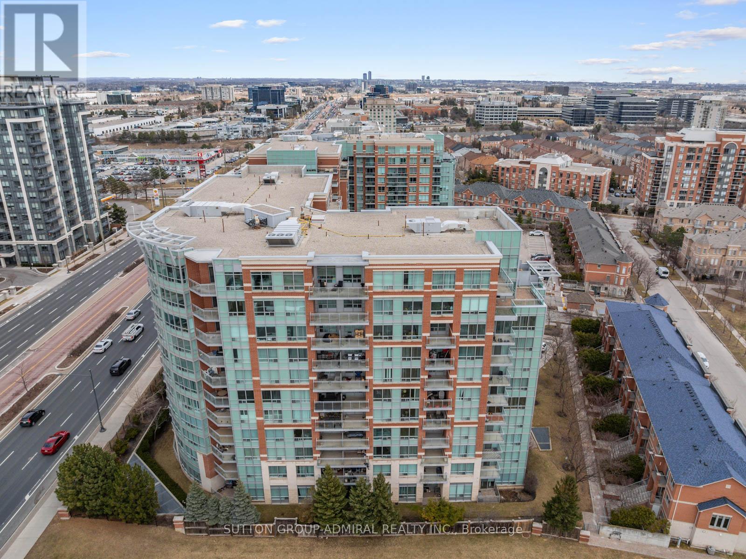116 - 48 Suncrest Boulevard Markham, Ontario L3T 7Y5
$599,000Maintenance, Heat, Water, Common Area Maintenance, Insurance, Parking
$682.55 Monthly
Maintenance, Heat, Water, Common Area Maintenance, Insurance, Parking
$682.55 MonthlyLocated in the prime area of Markham, 48 Suncrest Blvd #116 is a charming 1 Bed + Den, 1 Bath unit on the first floor, offering a seamless and functional layout. The south-facing balcony fills the space with natural light, complementing the fresh white-painted interior. With laminate and tile flooring throughout and modern zebra blinds, this unit is both stylish and practical. The living and dining area creates a welcoming space for entertaining, while the kitchen features sleek appliances, a stylish backsplash, and quartz countertops that double as a breakfast bar. The primary bedroom has a large window and a walk-in closet. The den, complete with a window, can be easily used as a second bedroom. Additional features include a Nest thermostat for optimal comfort. Residents enjoy concierge service, a gym, party/meeting/game room, an indoor pool, hot tub, and sauna. Just steps from Viva Bus Station, Langstaff GO Train, Hwy 404, parks, schools, restaurants, and shops! (id:61852)
Property Details
| MLS® Number | N12039841 |
| Property Type | Single Family |
| Community Name | Commerce Valley |
| AmenitiesNearBy | Park, Place Of Worship, Public Transit, Schools |
| CommunityFeatures | Pet Restrictions, Community Centre |
| Features | Balcony, Carpet Free |
| ParkingSpaceTotal | 1 |
| ViewType | City View |
Building
| BathroomTotal | 1 |
| BedroomsAboveGround | 1 |
| BedroomsBelowGround | 1 |
| BedroomsTotal | 2 |
| Amenities | Party Room, Exercise Centre, Security/concierge, Recreation Centre, Storage - Locker |
| Appliances | All, Dishwasher, Dryer, Microwave, Stove, Washer, Window Coverings, Refrigerator |
| CoolingType | Central Air Conditioning |
| ExteriorFinish | Concrete |
| FlooringType | Laminate, Tile |
| HeatingFuel | Natural Gas |
| HeatingType | Forced Air |
| SizeInterior | 699.9943 - 798.9932 Sqft |
| Type | Apartment |
Parking
| Underground | |
| Garage |
Land
| Acreage | No |
| LandAmenities | Park, Place Of Worship, Public Transit, Schools |
Rooms
| Level | Type | Length | Width | Dimensions |
|---|---|---|---|---|
| Flat | Living Room | 3.36 m | 2.99 m | 3.36 m x 2.99 m |
| Flat | Dining Room | 2.99 m | 2.77 m | 2.99 m x 2.77 m |
| Flat | Kitchen | 2.59 m | 2.48 m | 2.59 m x 2.48 m |
| Flat | Eating Area | 2.59 m | 2.48 m | 2.59 m x 2.48 m |
| Flat | Primary Bedroom | 4.42 m | 2.95 m | 4.42 m x 2.95 m |
| Flat | Den | 2.59 m | 2.44 m | 2.59 m x 2.44 m |
Interested?
Contact us for more information
David Elfassy
Broker
1206 Centre Street
Thornhill, Ontario L4J 3M9
James Frodyma
Salesperson
1206 Centre Street
Thornhill, Ontario L4J 3M9
