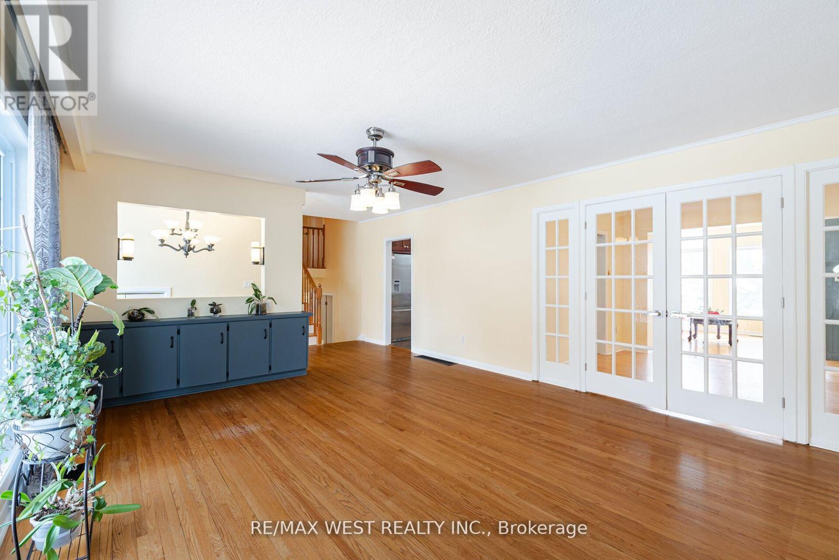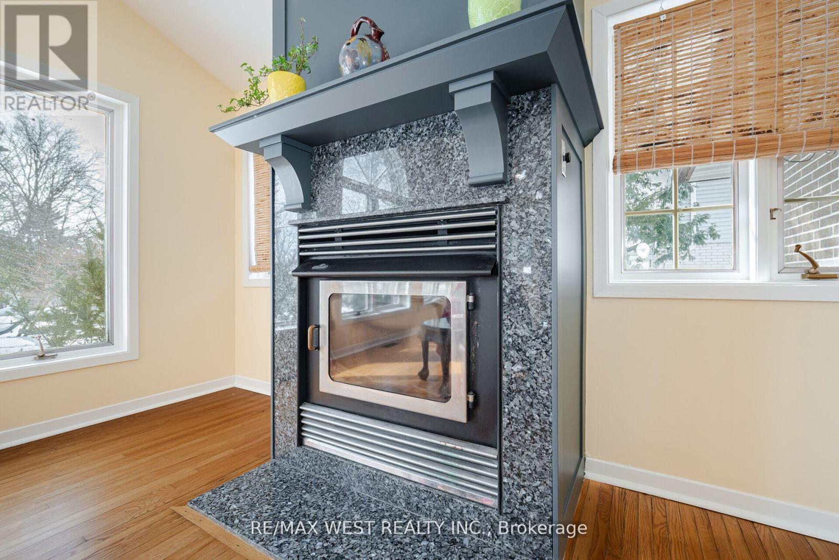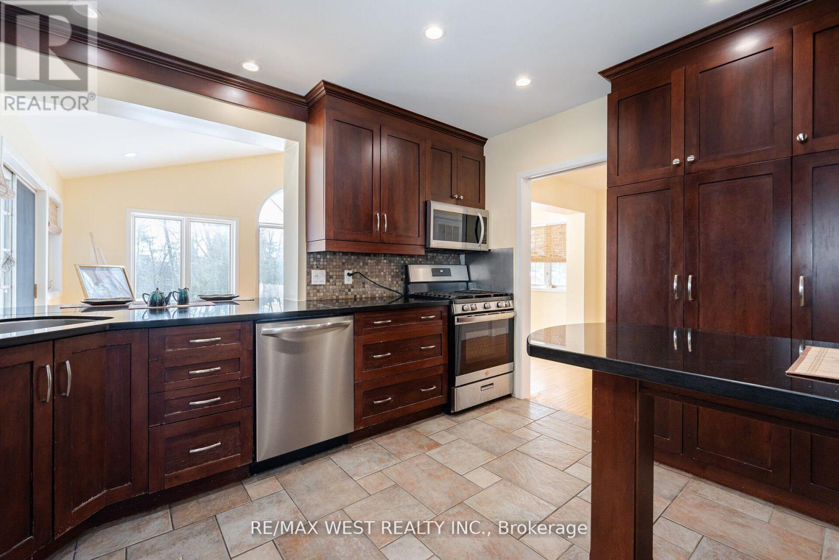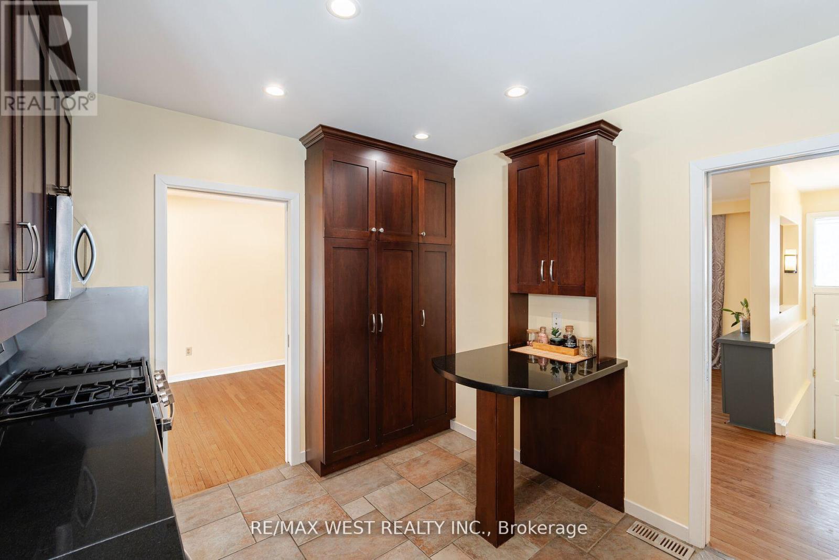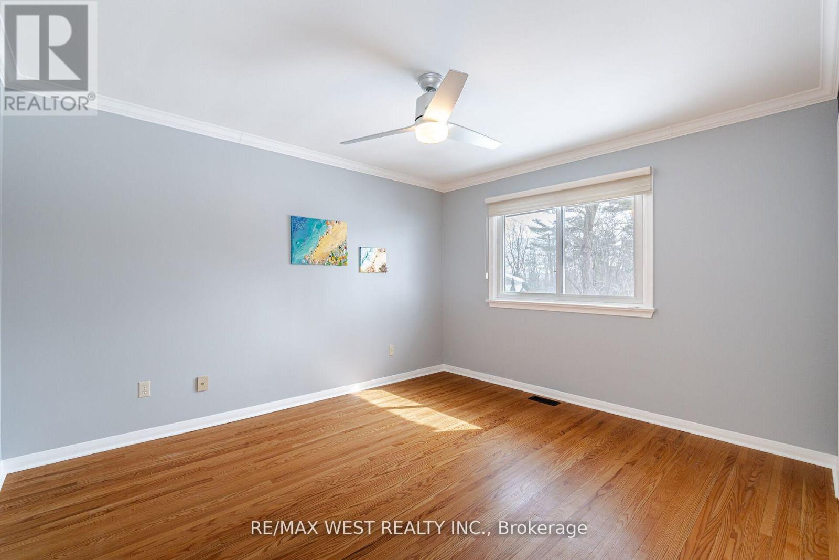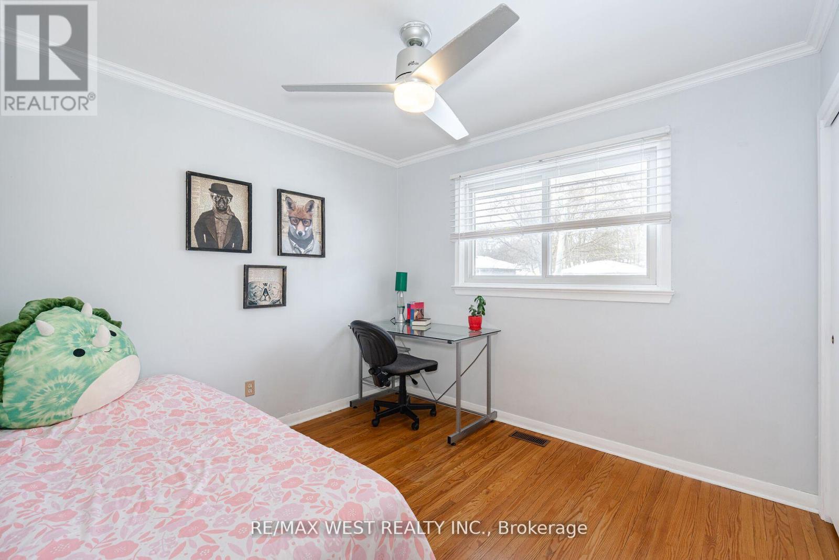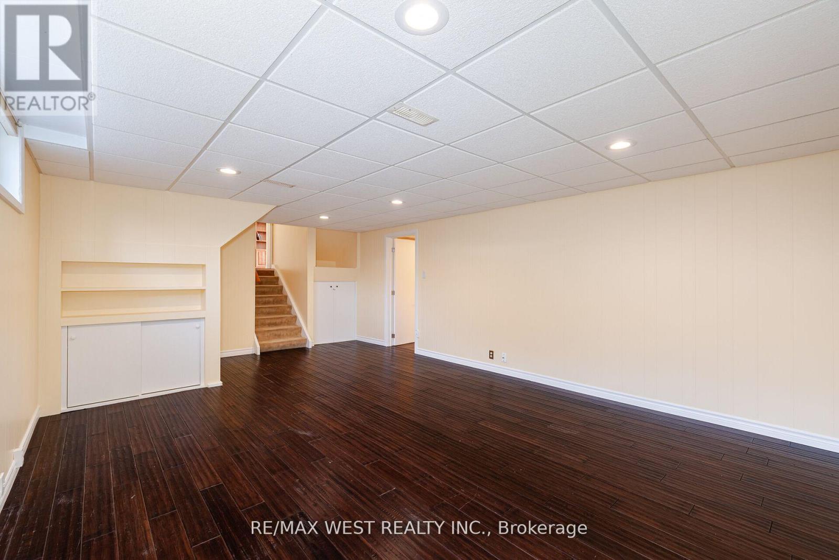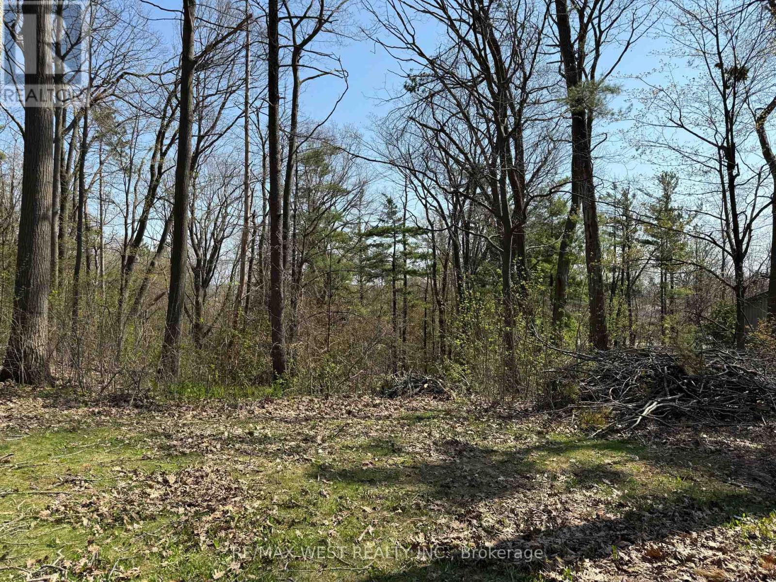105 Shirley Avenue Barrie, Ontario L4N 1N3
$1,157,000
*Extremity rare to find* Muskoka in the city. NICELY RENOVATED HOME ON THE PREMIUM 70 X 324 FEET LOT - BACKS ONTO RAVINE. Surrounded sprawling 50 acre park with scenic trails, playgrounds and open fields. This nicely updated home filled with natural sunlight and warmth. The kitchen features newer appliances, a gas range, granite counter tops, and high-quality cabinetry. The bright and spacious bathroom has been given a complete makeover with granite counters and tiled shower. 2 separate laundry. Outstanding view from the living room of a private backyard, swimming pool and the forest. The pool house completed with a wet bar, washroom and sink that adds both function and style to your outdoor living. A beautifully constructed brand new deck and cozy fire pit provide the perfect setting for an evening of relaxation. Nicely finished basement apartment with a separate entrance can accommodate extended family. Included in price: S/S Fridge, Stove, B/I Dishwasher, B/I Microwave, Stove and B/I Dishwasher in the ground level, 2 washer, 2 dryer, All Electric Light Fixtures, All Window Blinds. *PLEASE SEE VIRTUAL TOUR* (id:61852)
Property Details
| MLS® Number | S12039795 |
| Property Type | Single Family |
| Community Name | Sunnidale |
| AmenitiesNearBy | Public Transit |
| Features | Wooded Area, Irregular Lot Size, Ravine |
| ParkingSpaceTotal | 5 |
| PoolType | Inground Pool |
| Structure | Deck, Shed |
Building
| BathroomTotal | 3 |
| BedroomsAboveGround | 4 |
| BedroomsBelowGround | 1 |
| BedroomsTotal | 5 |
| Amenities | Fireplace(s) |
| Appliances | All, Storage Shed, Wet Bar, Window Coverings |
| BasementFeatures | Apartment In Basement, Separate Entrance |
| BasementType | N/a |
| ConstructionStyleAttachment | Detached |
| ConstructionStyleSplitLevel | Sidesplit |
| CoolingType | Central Air Conditioning |
| ExteriorFinish | Brick, Vinyl Siding |
| FireProtection | Smoke Detectors |
| FireplacePresent | Yes |
| FireplaceTotal | 2 |
| FireplaceType | Woodstove |
| FlooringType | Hardwood, Laminate, Vinyl, Ceramic |
| FoundationType | Concrete |
| HeatingFuel | Natural Gas |
| HeatingType | Forced Air |
| SizeInterior | 2500 - 3000 Sqft |
| Type | House |
| UtilityWater | Municipal Water |
Parking
| Attached Garage | |
| Garage |
Land
| Acreage | No |
| FenceType | Fenced Yard |
| LandAmenities | Public Transit |
| LandscapeFeatures | Landscaped, Lawn Sprinkler |
| Sewer | Sanitary Sewer |
| SizeDepth | 325 Ft |
| SizeFrontage | 70 Ft |
| SizeIrregular | 70 X 325 Ft ; Backs Onto Ravine |
| SizeTotalText | 70 X 325 Ft ; Backs Onto Ravine |
Rooms
| Level | Type | Length | Width | Dimensions |
|---|---|---|---|---|
| Second Level | Primary Bedroom | 4 m | 3.5 m | 4 m x 3.5 m |
| Second Level | Bedroom 2 | 4 m | 3.5 m | 4 m x 3.5 m |
| Second Level | Bedroom 3 | 3 m | 3 m | 3 m x 3 m |
| Basement | Recreational, Games Room | 6.8 m | 4.5 m | 6.8 m x 4.5 m |
| Basement | Bedroom | 3.9 m | 3.6 m | 3.9 m x 3.6 m |
| Basement | Laundry Room | 4.3 m | 2.7 m | 4.3 m x 2.7 m |
| Upper Level | Living Room | 4.9 m | 4.4 m | 4.9 m x 4.4 m |
| Upper Level | Den | 3 m | 3 m | 3 m x 3 m |
| Upper Level | Kitchen | 3.7 m | 2.9 m | 3.7 m x 2.9 m |
| Upper Level | Great Room | 6.6 m | 3.6 m | 6.6 m x 3.6 m |
| Ground Level | Family Room | 8 m | 3 m | 8 m x 3 m |
| Ground Level | Kitchen | 3.7 m | 3 m | 3.7 m x 3 m |
| Ground Level | Bedroom 4 | 4 m | 3.2 m | 4 m x 3.2 m |
https://www.realtor.ca/real-estate/28070302/105-shirley-avenue-barrie-sunnidale-sunnidale
Interested?
Contact us for more information
Iouri Tchoumak
Broker
1678 Bloor St., West
Toronto, Ontario M6P 1A9




