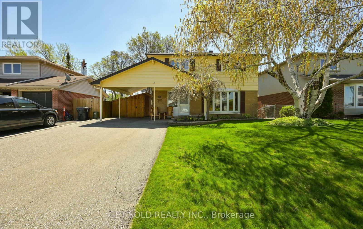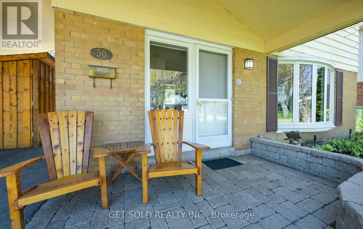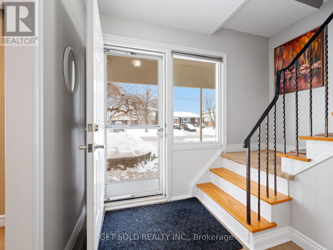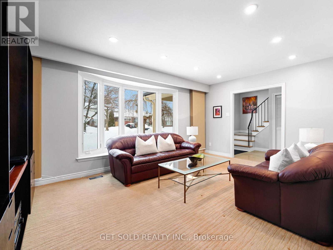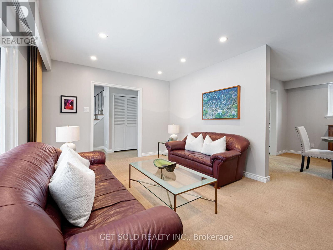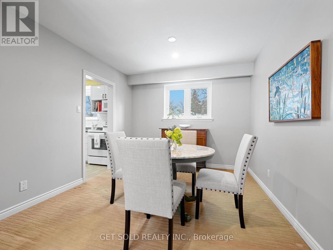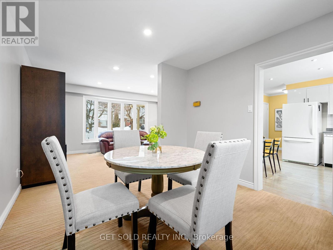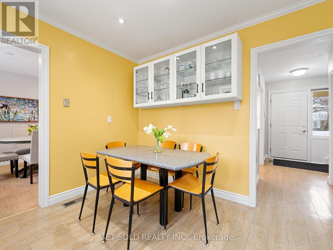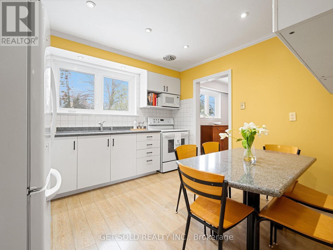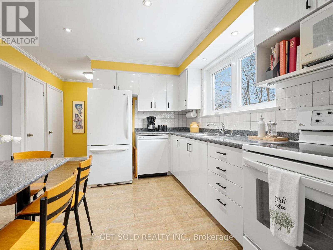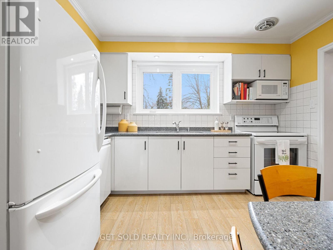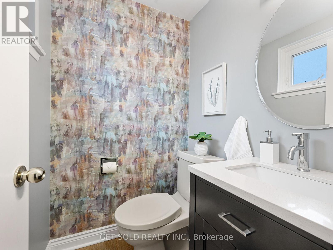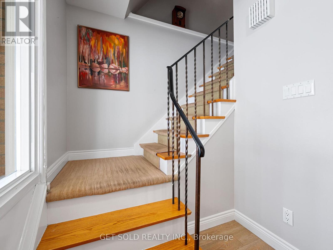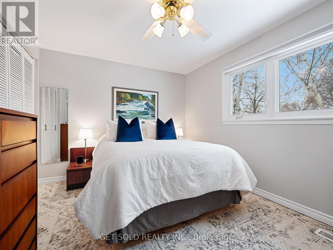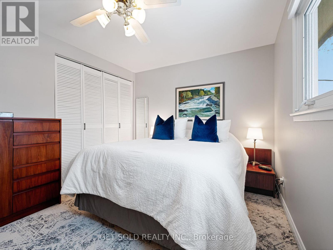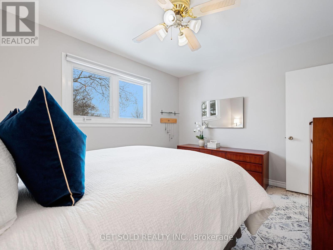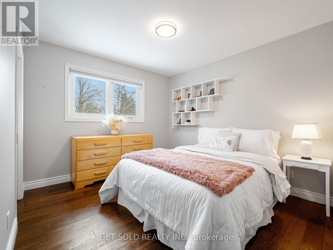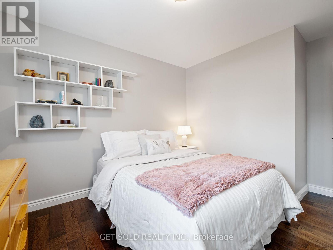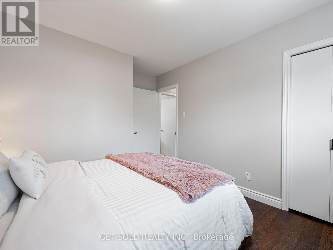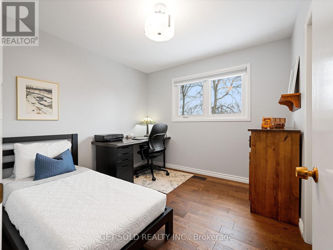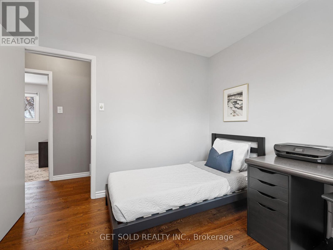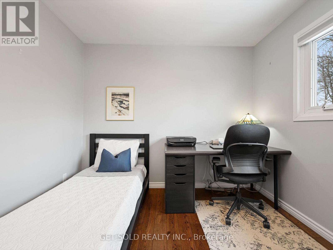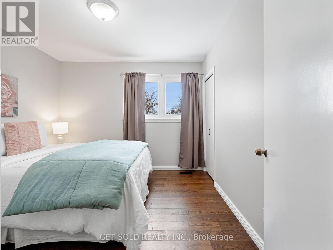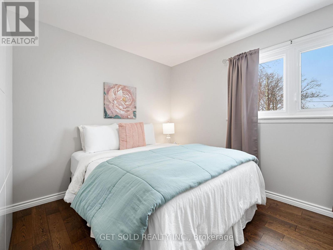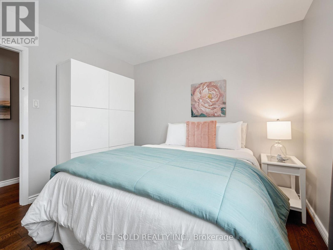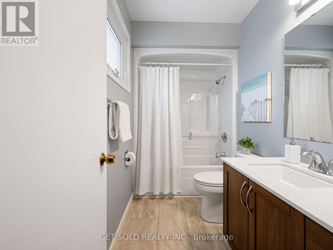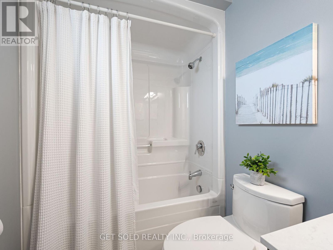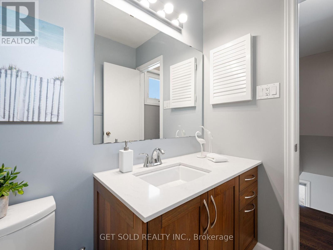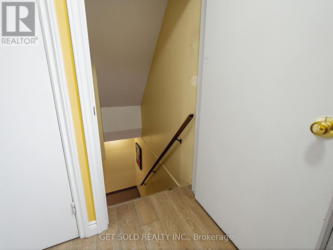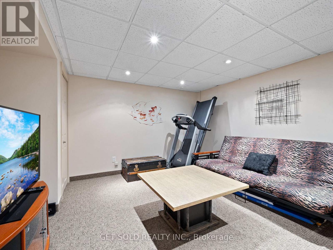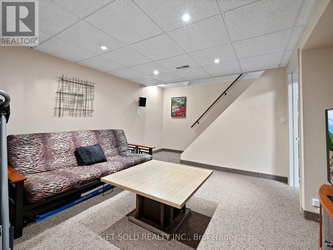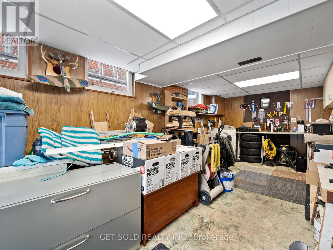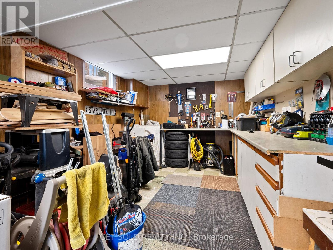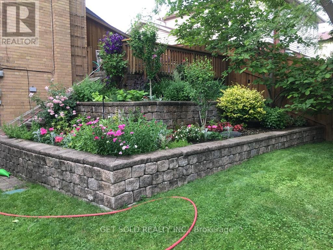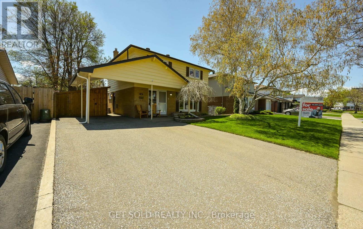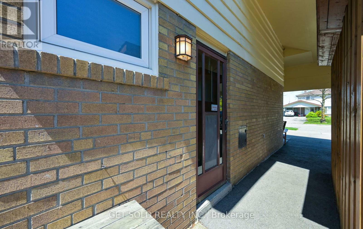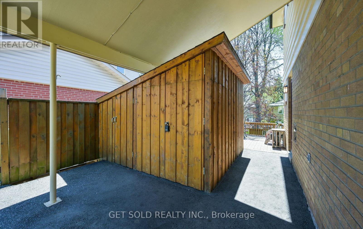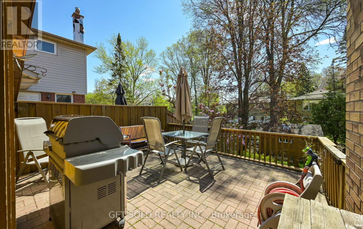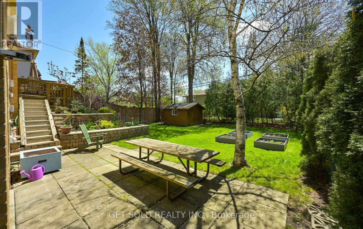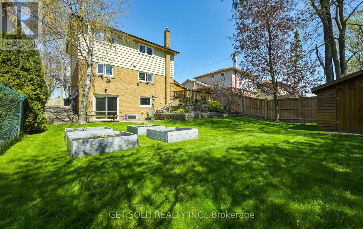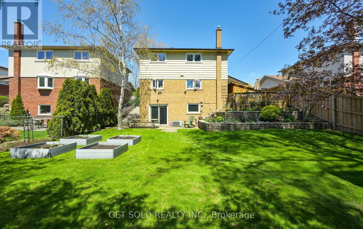50 Ringway Crescent Toronto, Ontario M9W 1X4
$998,868
Welcome to 50 Ringway Crescent! This delightful 4-bedroom, 2-story house offers comfort, convenience, and ample space for your family to thrive. With its thoughtful design and inviting features, this property is perfect for those who appreciate a harmonious blend of indoor and outdoor living. The main floor features a bright and inviting living room and dining room, a sunny eat-in kitchen and a 2pc washroom. On the second level, you'll find 4 spacious bedrooms and a full 4-piece bathroom, ideal for family living or hosting guests. The basement highlights include a cozy family room- a versatile space for gatherings or movie nights, a workshop offering a dedicated space for projects and creativity and a convenient walk-out to the large backyard. Outside, you'll find a patio overlooking terraced gardens, ample space for creating your ideal backyard retreat and a shed providing valuable additional storage. A carport will accommodate one vehicle and a double driveway with space for two more cars. This charming home combines practicality with warmth, offering everything you need for a comfortable lifestyle. Close to schools, shopping, highways and TTC- Don't miss the opportunity to make this house your forever home. (id:61852)
Property Details
| MLS® Number | W12039798 |
| Property Type | Single Family |
| Neigbourhood | Elms-Old Rexdale |
| Community Name | Elms-Old Rexdale |
| ParkingSpaceTotal | 3 |
Building
| BathroomTotal | 2 |
| BedroomsAboveGround | 4 |
| BedroomsTotal | 4 |
| Appliances | All, Window Coverings |
| BasementDevelopment | Finished |
| BasementFeatures | Walk Out |
| BasementType | N/a (finished) |
| ConstructionStyleAttachment | Detached |
| CoolingType | Central Air Conditioning |
| ExteriorFinish | Brick, Wood |
| FlooringType | Carpeted, Hardwood |
| FoundationType | Unknown |
| HalfBathTotal | 1 |
| HeatingFuel | Natural Gas |
| HeatingType | Forced Air |
| StoriesTotal | 2 |
| SizeInterior | 1100 - 1500 Sqft |
| Type | House |
| UtilityWater | Municipal Water |
Parking
| Carport | |
| No Garage |
Land
| Acreage | No |
| Sewer | Sanitary Sewer |
| SizeDepth | 110 Ft |
| SizeFrontage | 50 Ft |
| SizeIrregular | 50 X 110 Ft |
| SizeTotalText | 50 X 110 Ft |
Rooms
| Level | Type | Length | Width | Dimensions |
|---|---|---|---|---|
| Second Level | Primary Bedroom | 3.1 m | 4.05 m | 3.1 m x 4.05 m |
| Second Level | Bedroom 2 | 3.11 m | 3.2 m | 3.11 m x 3.2 m |
| Second Level | Bedroom 3 | 3.1 m | 4.02 m | 3.1 m x 4.02 m |
| Second Level | Bedroom 4 | 2.95 m | 3 m | 2.95 m x 3 m |
| Basement | Family Room | 3.91 m | 5.05 m | 3.91 m x 5.05 m |
| Basement | Laundry Room | 3.44 m | 5.03 m | 3.44 m x 5.03 m |
| Basement | Workshop | 3.04 m | 6.9 m | 3.04 m x 6.9 m |
| Main Level | Dining Room | 3.07 m | 3.44 m | 3.07 m x 3.44 m |
| Main Level | Living Room | 3.46 m | 5.24 m | 3.46 m x 5.24 m |
| Main Level | Kitchen | 3.48 m | 3.33 m | 3.48 m x 3.33 m |
Interested?
Contact us for more information
Michael Samrah
Broker of Record
24 Ronson Drive Unit 3
Toronto, Ontario M9W 1B4
