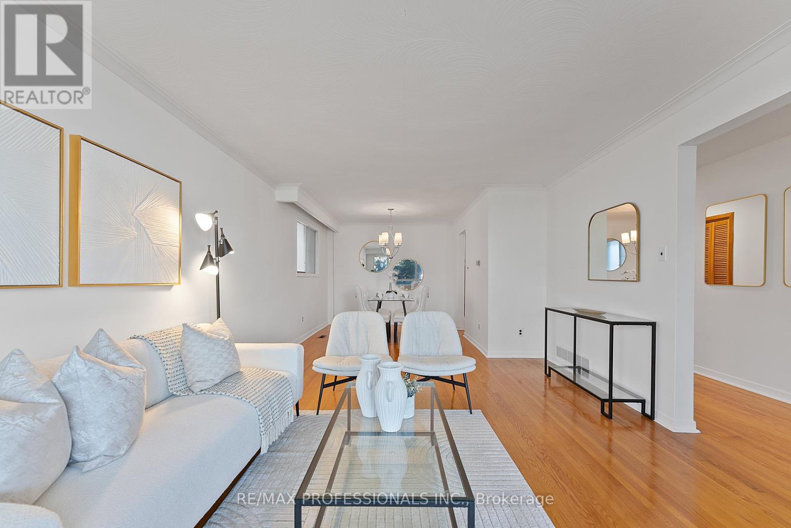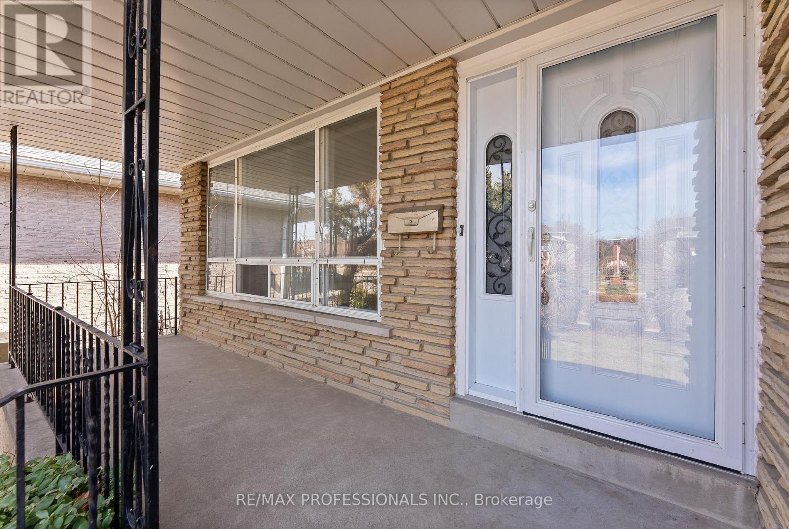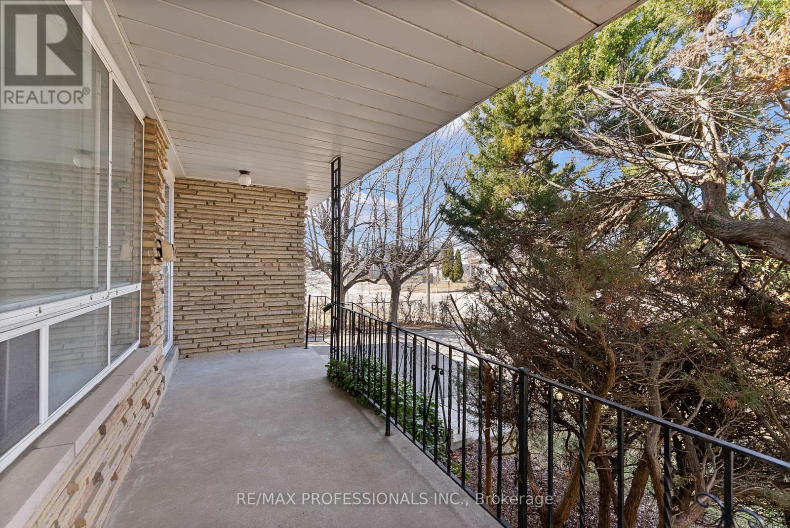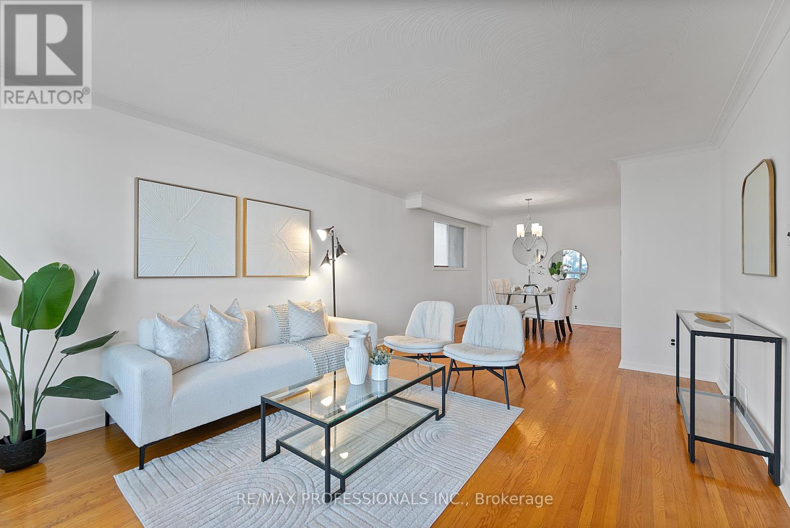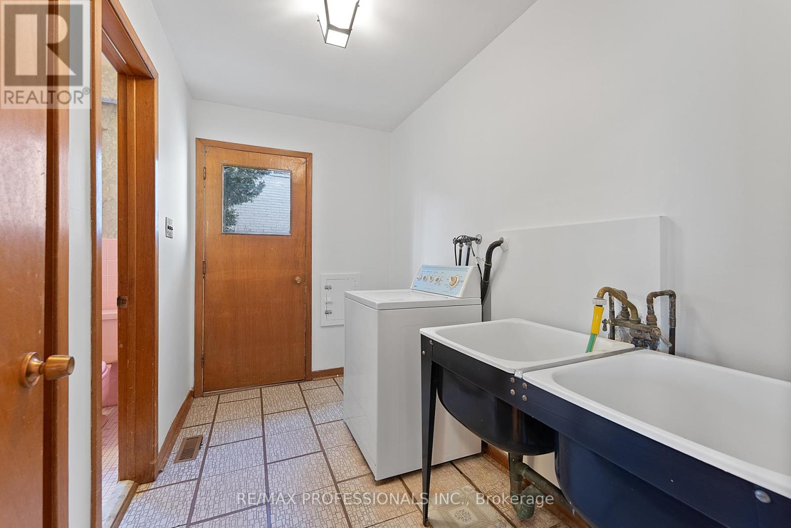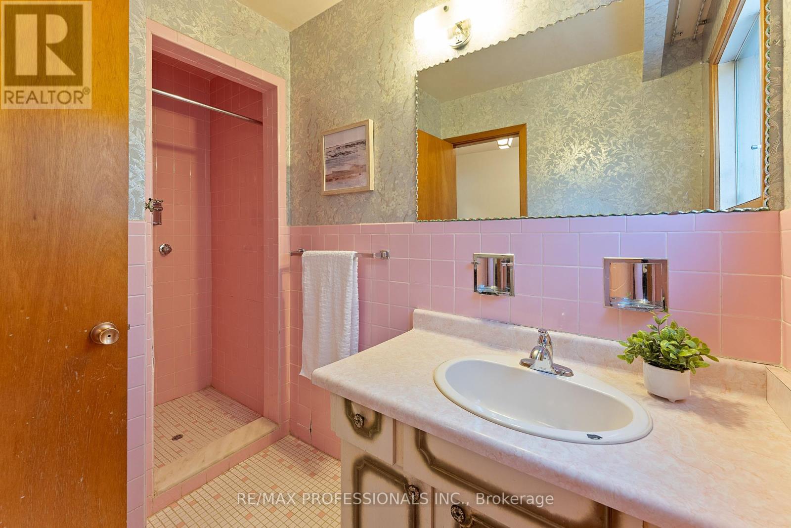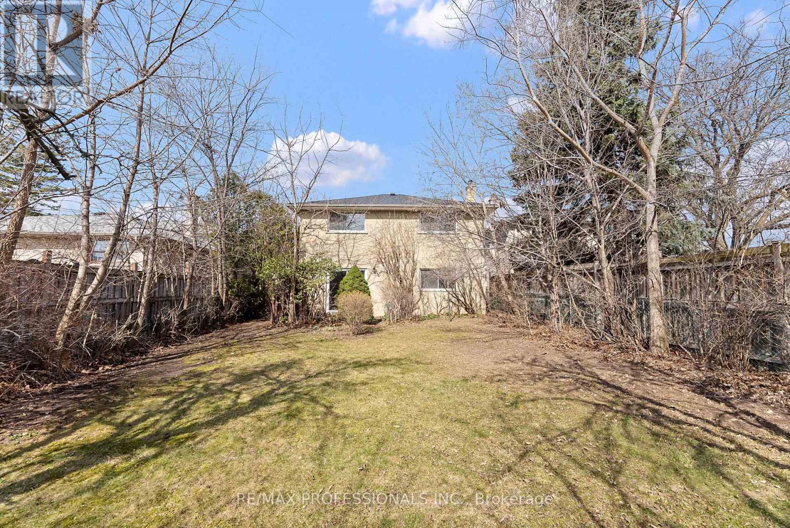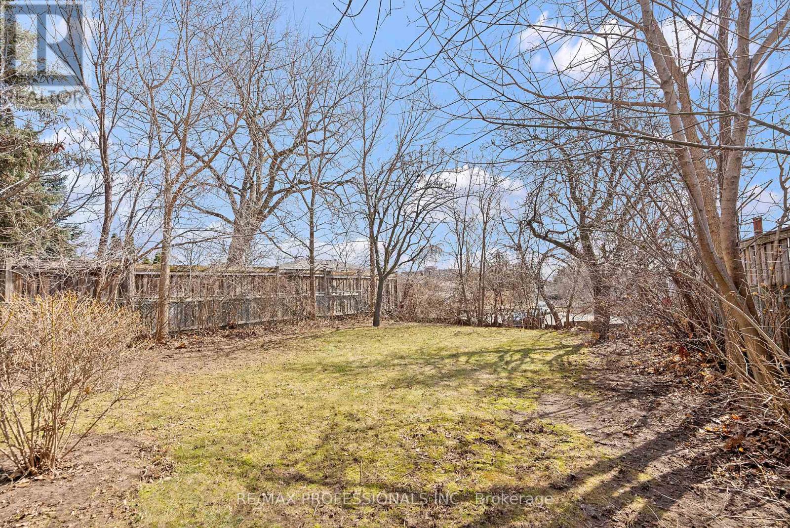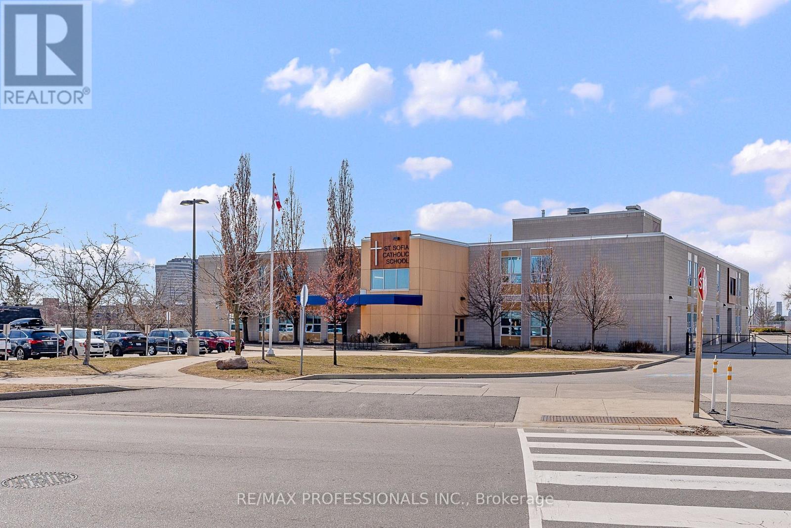3559 Haven Glenn Mississauga, Ontario L4X 1X6
$1,248,000
IMPROVED PRICE!!! Welcome to 3559 Haven Glenn, a spacious and meticulously maintained 4-bedroom, 3-bathroom backsplit in well-established Mississauga-Applewood, on the cusp of the Etobicoke border! Set on a rare 52 x 164 south-facing lot, this solid brick and stone home boasts over 2,250 sq. ft. of above-grade living space, generous principal rooms & endless potential. The inviting living and dining rooms, adorned with warm oak floors & crown moulding, provide the perfect setting for gatherings, while the family-sized eat-in kitchen offers a great opportunity to create your dream culinary space. The expansive family room is a standout, complete with a floor-to-ceiling fieldstone fireplace & a sliding door walkout to the backyard. Upstairs, 4 well-appointed bedrooms include a spacious primary suite with a walk-in closet and a 2 piece ensuite. The versatile lower level, with its separate entrance and great ceiling height, offers incredible flexibility, ideal for an in-law suite, rental potential, or additional living space. 2 full bathrooms and ample storage complete this home's functional layout. Outside, the large, private, fully fenced backyard is perfect for entertaining, gardening, or relaxings, while the cozy front porch provides a welcoming spot to enjoy your morning coffee. A double-car garage & double private driveway provide ample parking. Recent updates include a new furnace (2020), new front & side doors (2019), a newer roof and an upgraded breaker panel, adding to the home's solid foundation. Located just steps from great schools, Burnhamthorpe Community Centre, Burnhamthorpe Library & convenient shopping at Rockwood Mall, Wisla Plaza, Kingsbury Centre and Square One. Outdoor enthusiasts will love the proximity to Gulleden Park, Applewood Hills Park, Garnetwood Park, the Etobicoke Creek Trail system and Markland Wood Golf Club. Easy access to Highways 401, 403, 427 and the QEW, as well as MiWay transit and Pearson Airport! (id:61852)
Property Details
| MLS® Number | W12039649 |
| Property Type | Single Family |
| Neigbourhood | Burnhamthorpe |
| Community Name | Applewood |
| AmenitiesNearBy | Public Transit, Schools, Park |
| CommunityFeatures | School Bus |
| Features | Carpet Free |
| ParkingSpaceTotal | 6 |
Building
| BathroomTotal | 3 |
| BedroomsAboveGround | 4 |
| BedroomsTotal | 4 |
| Appliances | Garage Door Opener Remote(s) |
| BasementDevelopment | Unfinished |
| BasementType | Full (unfinished) |
| ConstructionStyleAttachment | Detached |
| ConstructionStyleSplitLevel | Backsplit |
| CoolingType | Central Air Conditioning |
| ExteriorFinish | Brick, Stone |
| FireplacePresent | Yes |
| FlooringType | Tile, Hardwood, Concrete |
| FoundationType | Block |
| HalfBathTotal | 1 |
| HeatingFuel | Natural Gas |
| HeatingType | Forced Air |
| SizeInterior | 2000 - 2500 Sqft |
| Type | House |
| UtilityWater | Municipal Water |
Parking
| Attached Garage | |
| Garage |
Land
| Acreage | No |
| FenceType | Fenced Yard |
| LandAmenities | Public Transit, Schools, Park |
| Sewer | Sanitary Sewer |
| SizeDepth | 164 Ft ,1 In |
| SizeFrontage | 52 Ft ,3 In |
| SizeIrregular | 52.3 X 164.1 Ft ; 164.09 Ft X 52.34 Ft X 151.91 Ft X 35.14 |
| SizeTotalText | 52.3 X 164.1 Ft ; 164.09 Ft X 52.34 Ft X 151.91 Ft X 35.14 |
Rooms
| Level | Type | Length | Width | Dimensions |
|---|---|---|---|---|
| Lower Level | Recreational, Games Room | 10.51 m | 8.11 m | 10.51 m x 8.11 m |
| Lower Level | Cold Room | 5.3 m | 1.38 m | 5.3 m x 1.38 m |
| Main Level | Foyer | 1.52 m | 1.4 m | 1.52 m x 1.4 m |
| Main Level | Living Room | 5 m | 3.81 m | 5 m x 3.81 m |
| Main Level | Dining Room | 3.12 m | 2.97 m | 3.12 m x 2.97 m |
| Main Level | Kitchen | 3.36 m | 2.64 m | 3.36 m x 2.64 m |
| Main Level | Eating Area | 3.36 m | 2.46 m | 3.36 m x 2.46 m |
| Upper Level | Bedroom 4 | 3.32 m | 3.05 m | 3.32 m x 3.05 m |
| Upper Level | Primary Bedroom | 4.25 m | 4.05 m | 4.25 m x 4.05 m |
| Upper Level | Bedroom 3 | 4.1 m | 4.04 m | 4.1 m x 4.04 m |
| Ground Level | Family Room | 8.46 m | 3.92 m | 8.46 m x 3.92 m |
| Ground Level | Laundry Room | 3.04 m | 1.72 m | 3.04 m x 1.72 m |
| Ground Level | Bedroom | 3.45 m | 3.05 m | 3.45 m x 3.05 m |
https://www.realtor.ca/real-estate/28069798/3559-haven-glenn-mississauga-applewood-applewood
Interested?
Contact us for more information
Markian Silecky
Broker
4242 Dundas St W Unit 9
Toronto, Ontario M8X 1Y6
