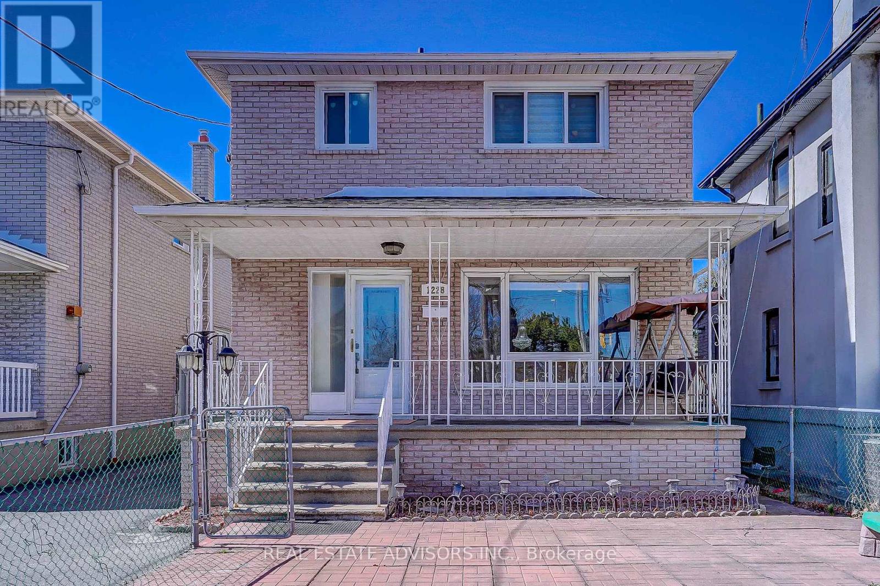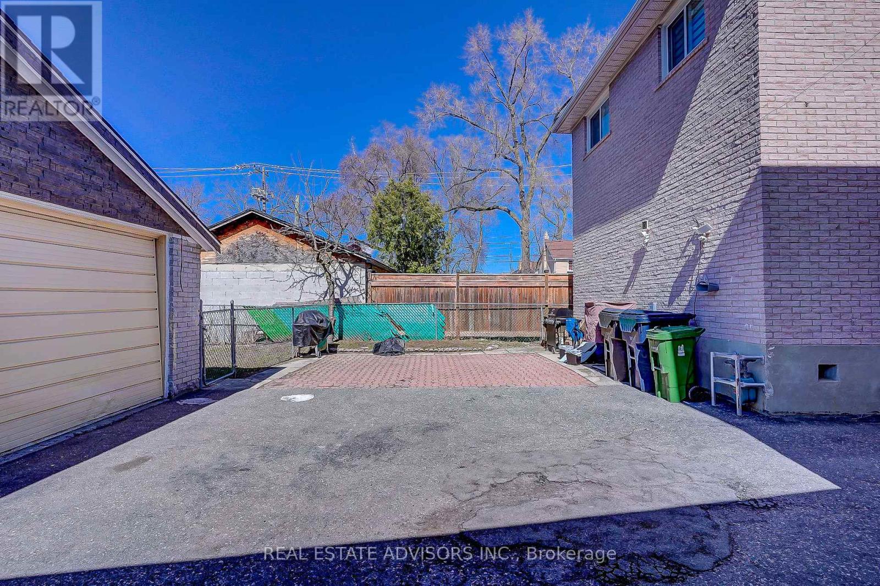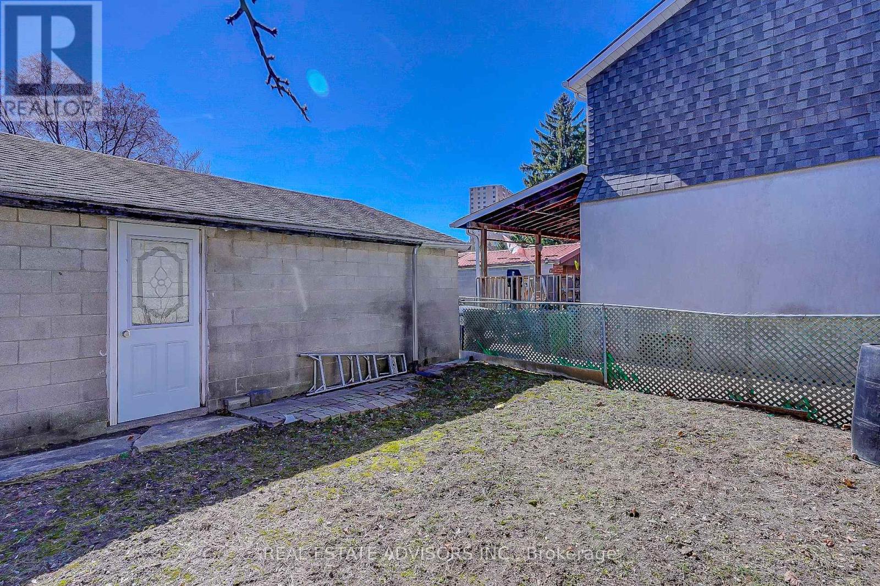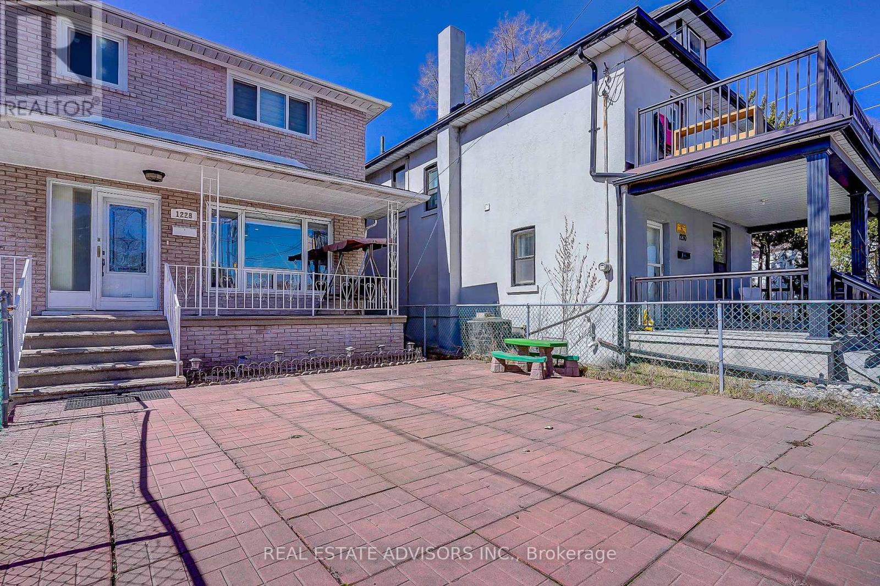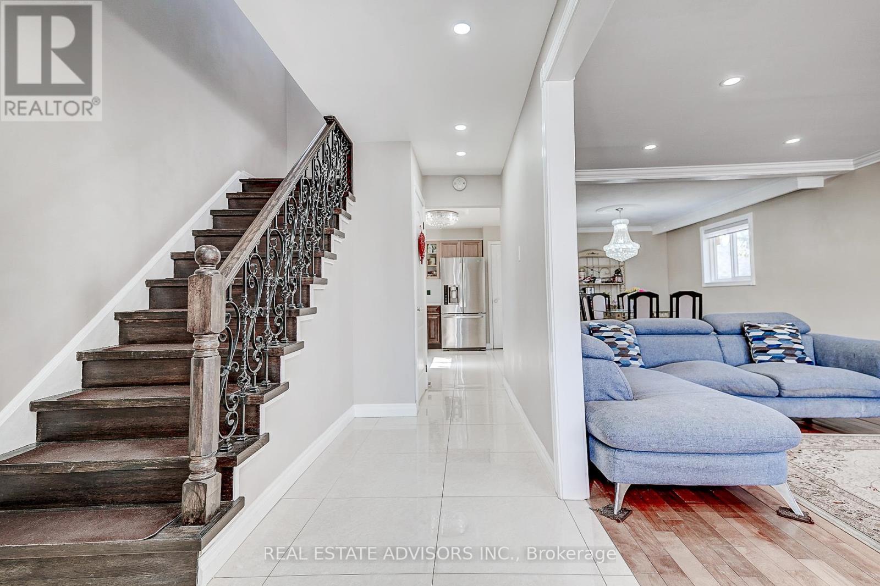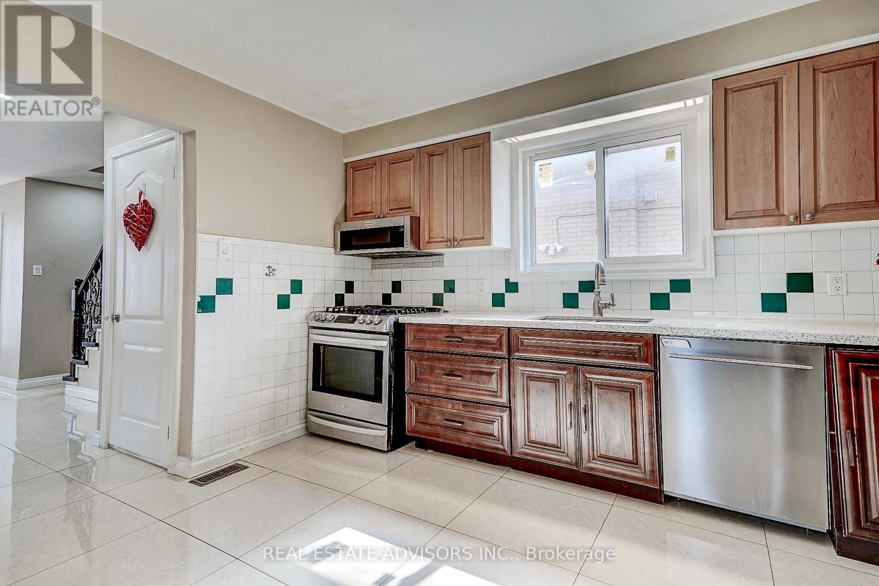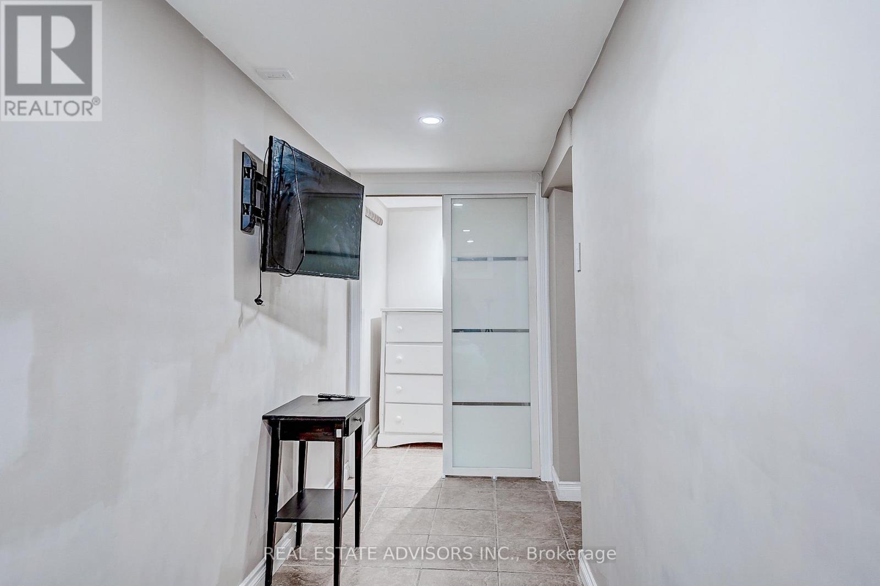1228 Jane Street N Toronto, Ontario M6M 4X7
$1,199,000
WELCOME TO THIS GREAT AND FULLY DETACHED HOME - IT HAS BEEN TOTALLY UPGRADED - BRIGHT - SPACIOUS - LOVINGLY MAINTAINED - LARGE WINDOWS - THE FOCOL POINT ON THE MAIN FLOOR IS THE OPEN CONCEPT LIVING DINING WITH FIREPLACE - HARDWOOD FLOORS - UPDATED BATHROOM WITH STAND UP SHOWER - WITH A FULLY FINISHED BASEMENT - SEPARATE ENTRANCE - BEDROOM AND SECOND SECOND KITCHEN - PERFECT FOR THE INLAWS - TOTALLY UPGRADED FROM TOP TO BOTTOM - IT OFFERS A POWDER ROOM ON THE MAIN FLOOR - HARDWOOD AND CERAMIC FLOORS THROUGHOUT MAIN AND SECOND FLOORS - MODERN UPDATED KITCHENS - BATHROOMS - POT LIGHTS - CROWN MOLDINGS - BASEMENT/SEPARATE LAUNDRY ROOM - DON'T MISS OUT ON THIS GREAT FAMILY HOME - CLOSE TO ALL AMENITIES - TRANSPORTATION - SHOPPING - DETACHED GARAGE - SECOND FLOOR LAUNDRY(ROUGH-IN) - (id:61852)
Property Details
| MLS® Number | W12039415 |
| Property Type | Single Family |
| Neigbourhood | Mount Dennis |
| Community Name | Mount Dennis |
| AmenitiesNearBy | Park, Public Transit, Schools |
| ParkingSpaceTotal | 3 |
| Structure | Porch |
Building
| BathroomTotal | 3 |
| BedroomsAboveGround | 3 |
| BedroomsBelowGround | 1 |
| BedroomsTotal | 4 |
| Amenities | Fireplace(s) |
| Appliances | Water Meter, All, Dishwasher, Dryer, Water Heater, Stove, Washer, Window Coverings, Refrigerator |
| BasementFeatures | Separate Entrance |
| BasementType | N/a |
| ConstructionStyleAttachment | Detached |
| CoolingType | Central Air Conditioning |
| ExteriorFinish | Brick |
| FireplacePresent | Yes |
| FireplaceTotal | 2 |
| FlooringType | Ceramic, Hardwood |
| HalfBathTotal | 1 |
| HeatingFuel | Natural Gas |
| HeatingType | Forced Air |
| StoriesTotal | 2 |
| SizeInterior | 1100 - 1500 Sqft |
| Type | House |
| UtilityWater | Municipal Water |
Parking
| Detached Garage | |
| Garage |
Land
| Acreage | No |
| LandAmenities | Park, Public Transit, Schools |
| Sewer | Sanitary Sewer |
| SizeDepth | 99 Ft ,9 In |
| SizeFrontage | 30 Ft ,2 In |
| SizeIrregular | 30.2 X 99.8 Ft |
| SizeTotalText | 30.2 X 99.8 Ft |
Rooms
| Level | Type | Length | Width | Dimensions |
|---|---|---|---|---|
| Second Level | Primary Bedroom | 4.42 m | 3.08 m | 4.42 m x 3.08 m |
| Second Level | Bedroom 2 | 4.27 m | 2.78 m | 4.27 m x 2.78 m |
| Second Level | Bedroom 3 | 3.23 m | 2.78 m | 3.23 m x 2.78 m |
| Basement | Den | 4.85 m | 1.31 m | 4.85 m x 1.31 m |
| Basement | Laundry Room | 3.96 m | 2.53 m | 3.96 m x 2.53 m |
| Basement | Bedroom 4 | 3.23 m | 1.98 m | 3.23 m x 1.98 m |
| Basement | Kitchen | 5.58 m | 4.08 m | 5.58 m x 4.08 m |
| Basement | Living Room | 5.58 m | 4.08 m | 5.58 m x 4.08 m |
| Ground Level | Foyer | 5.43 m | 1.31 m | 5.43 m x 1.31 m |
| Ground Level | Living Room | 5.22 m | 3.38 m | 5.22 m x 3.38 m |
| Ground Level | Dining Room | 4.11 m | 2.77 m | 4.11 m x 2.77 m |
| Ground Level | Kitchen | 3.69 m | 2.77 m | 3.69 m x 2.77 m |
https://www.realtor.ca/real-estate/28069284/1228-jane-street-n-toronto-mount-dennis-mount-dennis
Interested?
Contact us for more information
Maria Luisa Parra
Broker
