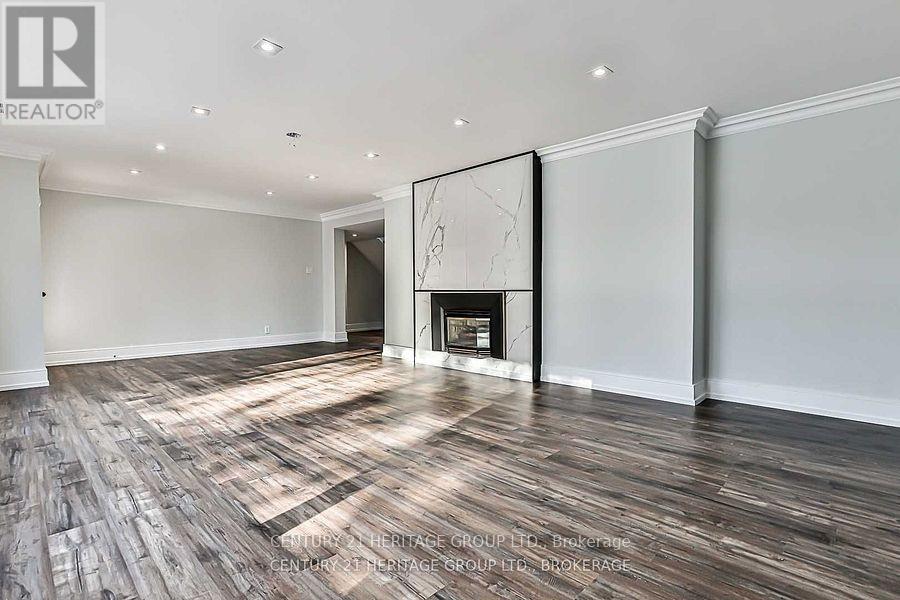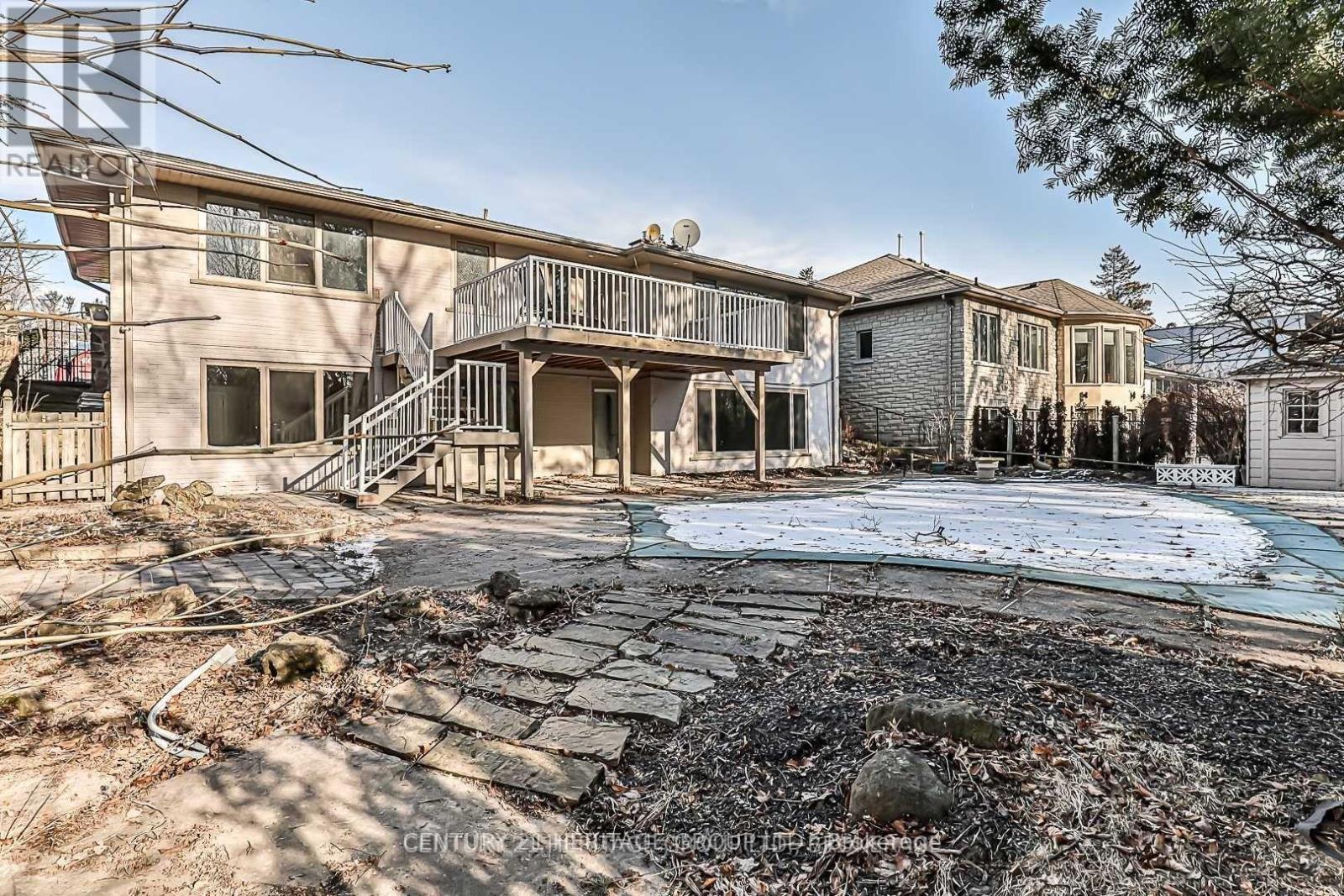29 Hi Mount Drive Toronto, Ontario M2K 1X3
$8,400 Monthly
***Outstanding Bayview Village Opportunity***Fantastic 70X203 Ft South Facing Ravine Lot On One Of The Best Streets In Bayview Village. Perfect For Larger Family To Move-In/Terrific Flow, Very Bright & Spacious, Multiple Fireplaces,Dowelled Hdwd Floors and swimming pool Rarely Does A House Like This Come Available On A Quiet Crescent.Not To Be Missed! (id:61852)
Property Details
| MLS® Number | C12039413 |
| Property Type | Single Family |
| Neigbourhood | Bayview Village |
| Community Name | Bayview Village |
| AmenitiesNearBy | Park, Schools |
| CommunityFeatures | School Bus |
| Features | Wooded Area, Ravine, Flat Site |
| ParkingSpaceTotal | 10 |
| PoolType | Inground Pool, Outdoor Pool |
| Structure | Deck, Shed |
Building
| BathroomTotal | 3 |
| BedroomsAboveGround | 2 |
| BedroomsBelowGround | 3 |
| BedroomsTotal | 5 |
| Amenities | Fireplace(s) |
| Appliances | Water Heater |
| ArchitecturalStyle | Raised Bungalow |
| BasementDevelopment | Finished |
| BasementFeatures | Separate Entrance, Walk Out |
| BasementType | N/a (finished) |
| ConstructionStyleAttachment | Detached |
| CoolingType | Central Air Conditioning, Ventilation System |
| ExteriorFinish | Brick |
| FireProtection | Smoke Detectors |
| FireplacePresent | Yes |
| FireplaceTotal | 2 |
| FlooringType | Porcelain Tile, Hardwood, Laminate |
| FoundationType | Brick |
| HeatingFuel | Natural Gas |
| HeatingType | Forced Air |
| StoriesTotal | 1 |
| Type | House |
| UtilityWater | Municipal Water |
Parking
| Attached Garage | |
| Garage |
Land
| Acreage | No |
| FenceType | Fully Fenced |
| LandAmenities | Park, Schools |
| Sewer | Sanitary Sewer |
| SizeDepth | 173 Ft ,11 In |
| SizeFrontage | 70 Ft |
| SizeIrregular | 70 X 173.96 Ft |
| SizeTotalText | 70 X 173.96 Ft |
Rooms
| Level | Type | Length | Width | Dimensions |
|---|---|---|---|---|
| Lower Level | Bedroom 3 | 7.3 m | 3.75 m | 7.3 m x 3.75 m |
| Lower Level | Bedroom 4 | 3.96 m | 3.9 m | 3.96 m x 3.9 m |
| Lower Level | Bedroom 5 | 5.18 m | 3.66 m | 5.18 m x 3.66 m |
| Lower Level | Laundry Room | 3 m | 4 m | 3 m x 4 m |
| Main Level | Kitchen | 5.49 m | 3.05 m | 5.49 m x 3.05 m |
| Main Level | Eating Area | 4.14 m | 3.06 m | 4.14 m x 3.06 m |
| Main Level | Living Room | 9.15 m | 4.54 m | 9.15 m x 4.54 m |
| Main Level | Dining Room | 3.96 m | 2.99 m | 3.96 m x 2.99 m |
| Main Level | Bedroom | 4.42 m | 3.96 m | 4.42 m x 3.96 m |
| Main Level | Bedroom 2 | 3.41 m | 3.32 m | 3.41 m x 3.32 m |
Utilities
| Cable | Installed |
| Sewer | Installed |
Interested?
Contact us for more information
Rezvan Katanforoush
Salesperson
7330 Yonge Street #116
Thornhill, Ontario L4J 7Y7









































