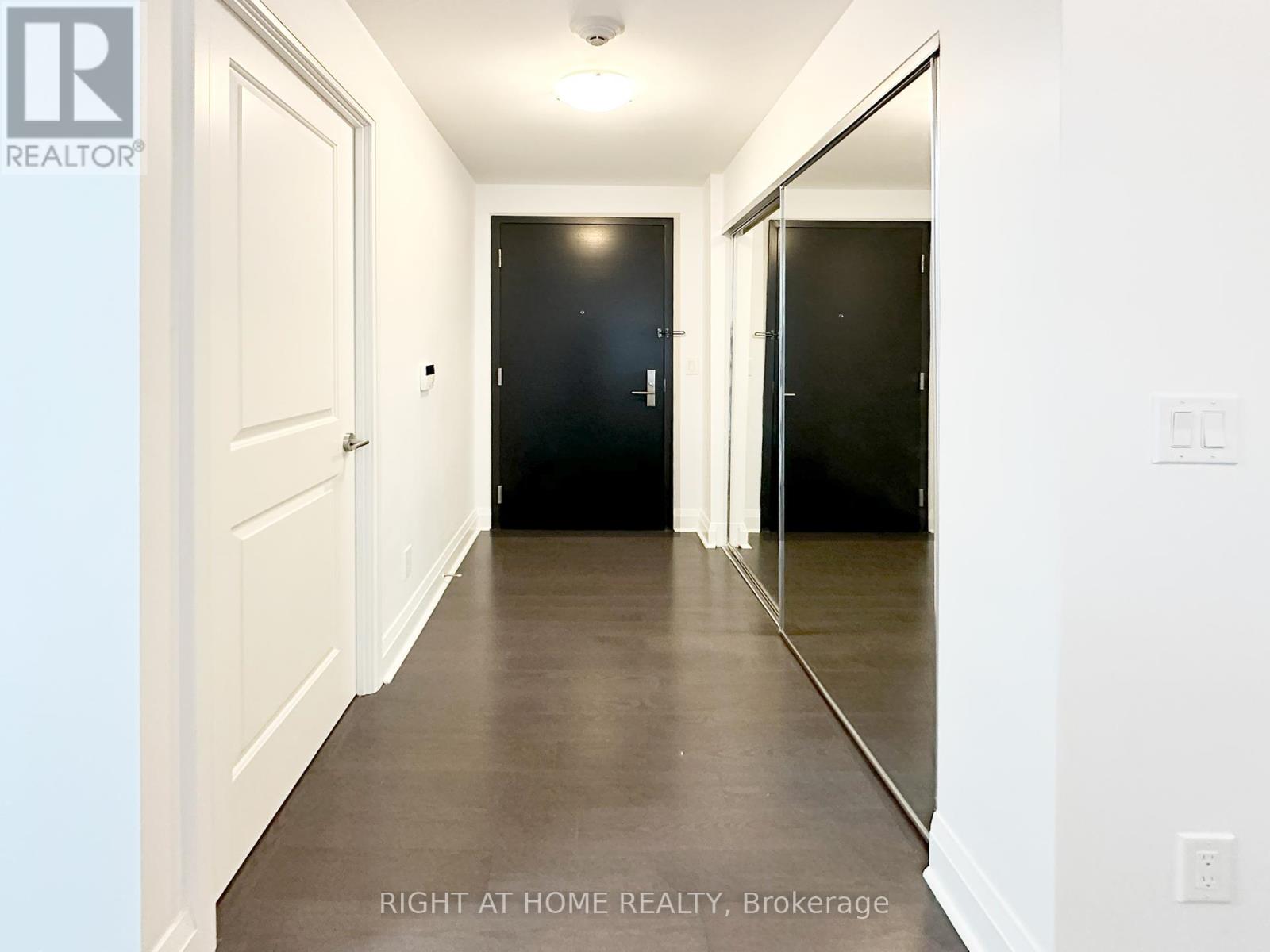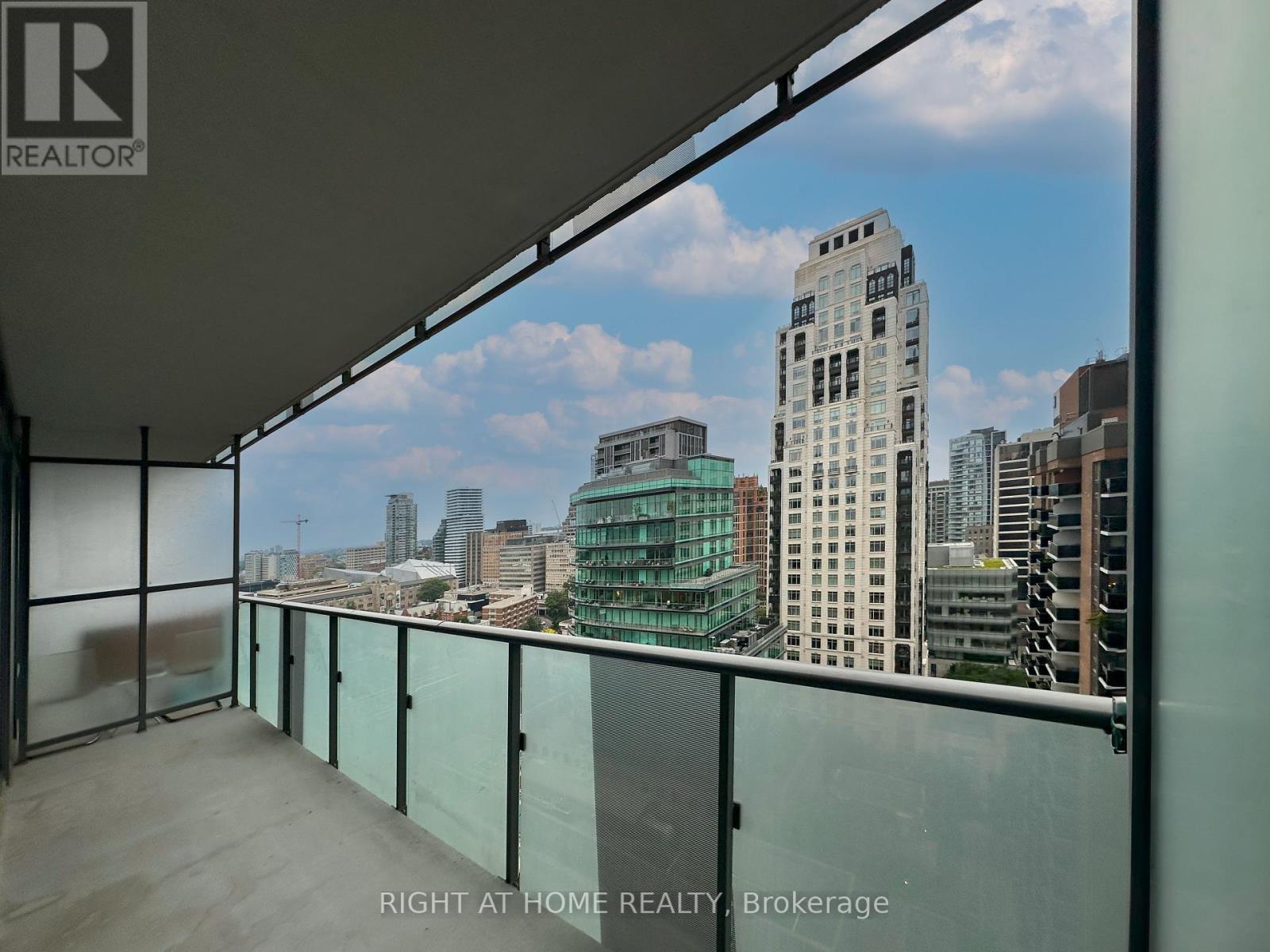1808 - 65 St. Mary Street Toronto, Ontario M5S 0A6
$2,800 Monthly
Demand Location - Luxury Living At U-Condominiums - Bay And Bloor 1 Bedroom Plus Den/1 Bath Unit With Walk-Out To Large Balcony. App 600 Sq.F Amazing View! Fully Upgraded With 9' Ceilings, Hardwood Throughout, Gourmet Kitchen. 5 Minute Walk To University Of Toronto Steps To Subway Fabulous Restaurants, Shops, Entertainment (id:61852)
Property Details
| MLS® Number | C12039288 |
| Property Type | Single Family |
| Neigbourhood | University—Rosedale |
| Community Name | Bay Street Corridor |
| AmenitiesNearBy | Park, Public Transit, Hospital, Schools |
| CommunityFeatures | Pet Restrictions |
| Features | Balcony, Carpet Free |
| ViewType | City View |
Building
| BathroomTotal | 1 |
| BedroomsAboveGround | 1 |
| BedroomsBelowGround | 1 |
| BedroomsTotal | 2 |
| Age | 6 To 10 Years |
| Amenities | Security/concierge, Exercise Centre, Recreation Centre, Party Room, Visitor Parking |
| Appliances | Oven - Built-in |
| CoolingType | Central Air Conditioning |
| ExteriorFinish | Brick, Concrete |
| FireProtection | Controlled Entry |
| FlooringType | Hardwood |
| HeatingFuel | Natural Gas |
| HeatingType | Forced Air |
| SizeInterior | 499.9955 - 598.9955 Sqft |
| Type | Apartment |
Parking
| Underground | |
| No Garage |
Land
| Acreage | No |
| LandAmenities | Park, Public Transit, Hospital, Schools |
Rooms
| Level | Type | Length | Width | Dimensions |
|---|---|---|---|---|
| Flat | Living Room | 6 m | 3.2 m | 6 m x 3.2 m |
| Flat | Kitchen | 6 m | 3.2 m | 6 m x 3.2 m |
| Flat | Primary Bedroom | 3.3 m | 2.95 m | 3.3 m x 2.95 m |
| Flat | Den | 2.9 m | 2.05 m | 2.9 m x 2.05 m |
| Flat | Other | 6 m | 1.38 m | 6 m x 1.38 m |
| Ground Level | Dining Room | 6 m | 3.2 m | 6 m x 3.2 m |
Interested?
Contact us for more information
Joe Di Natale
Salesperson
1396 Don Mills Rd Unit B-121
Toronto, Ontario M3B 0A7
















