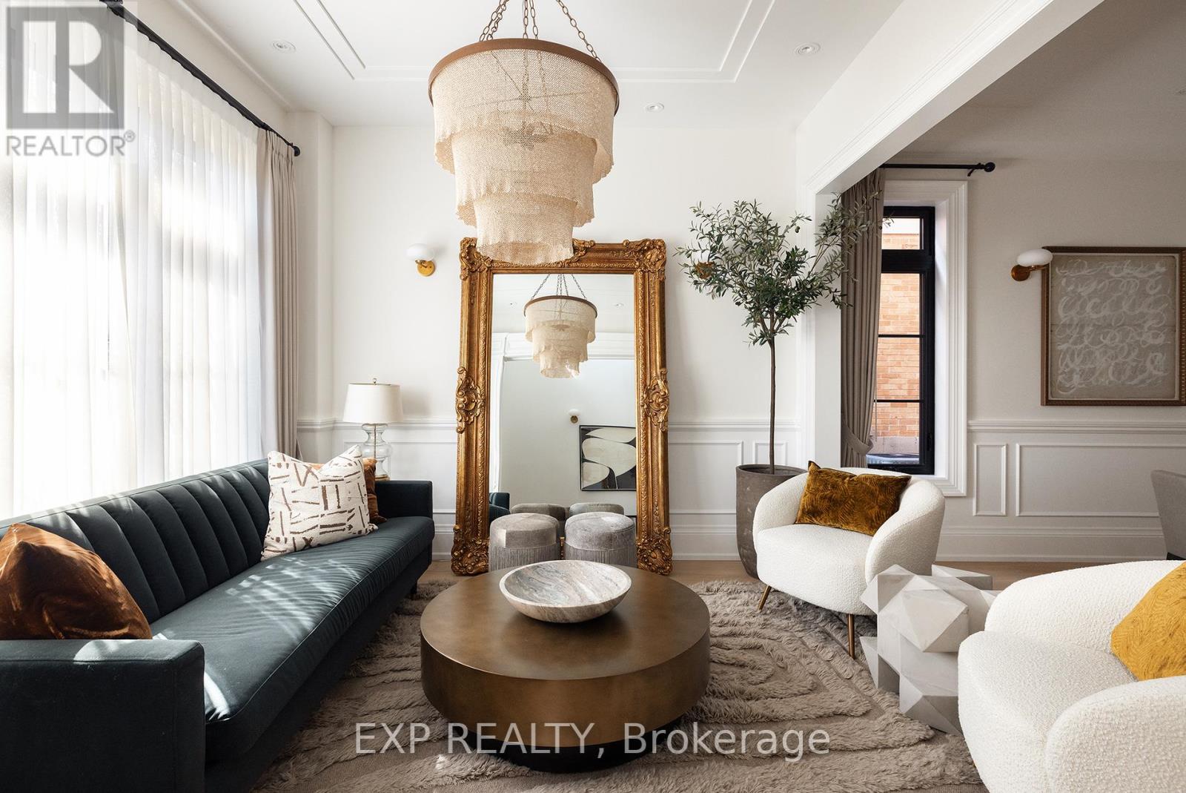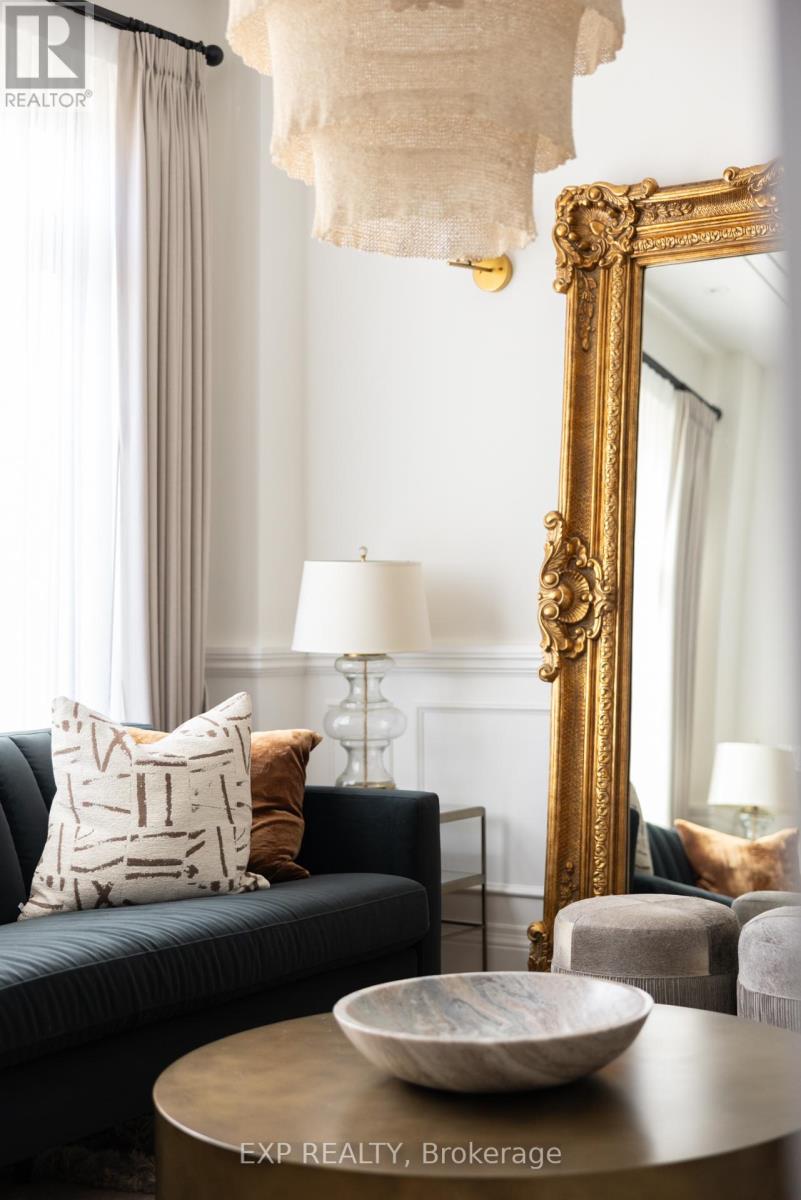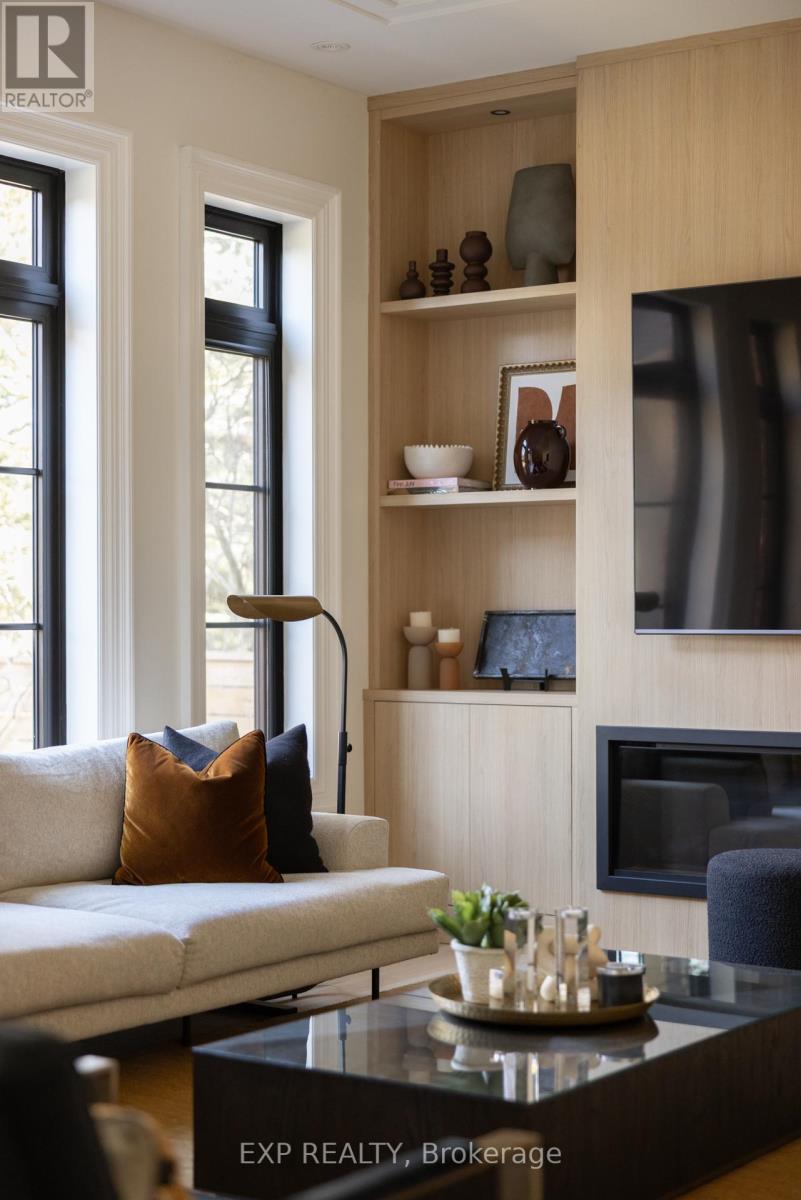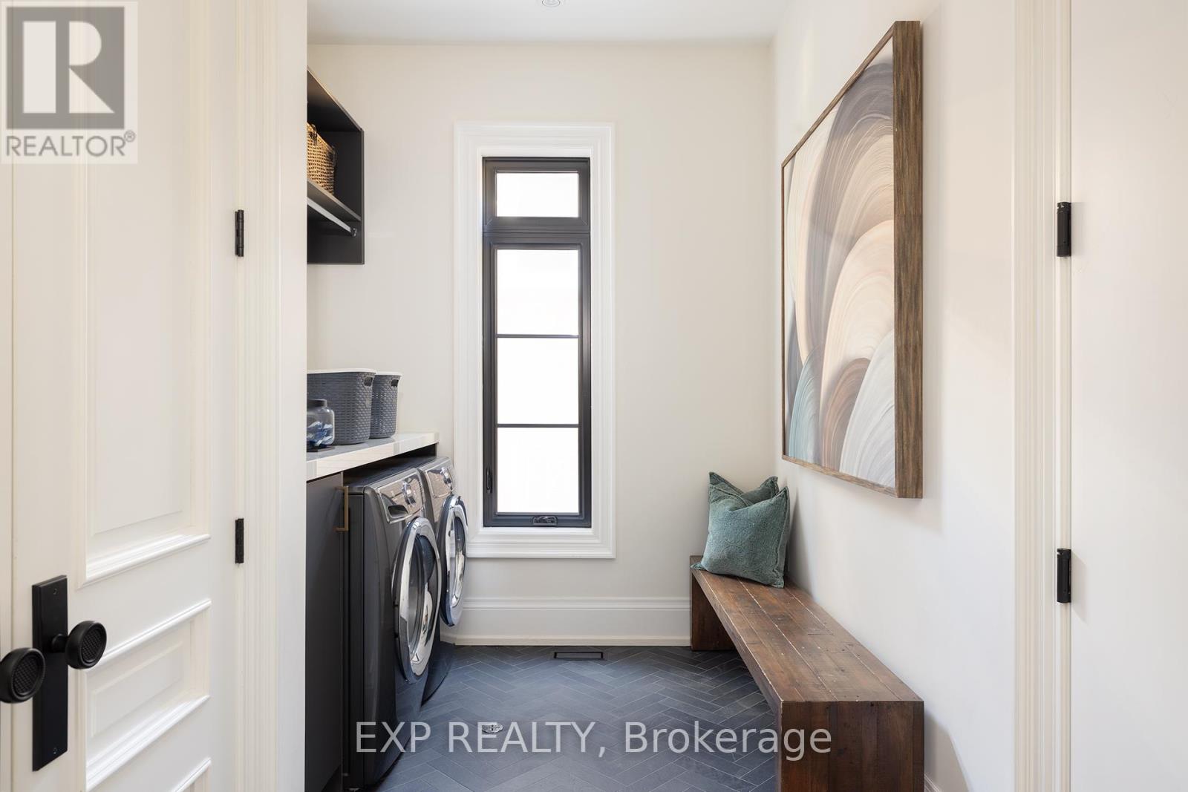20 Arrowstook Road Toronto, Ontario M2K 1J9
$4,488,888
This stunning custom-built residence is a masterpiece of modern architecture, crafted for the discerning homeowner who values exquisite detail. Set on a generous 50 x 150-foot lot, this home offers over 5,000 square feet of opulent living space. A true rarity, it caters to design enthusiasts and individuals desiring an enhanced lifestyle in the highly sought-after Bayview Village area of Toronto, just moments away from upscale shopping at Bayview Village and convenient access to major highways and transit options. This home is understated luxury at its finest with a mudroom entrance from the garage, 4 generous bedrooms each with its own ensuite bath. No small detail has been missed. A covered portico in the backyard is an entertainer's delight and a walk up basement with a separate living room alongside a guest suite and ensuite makes this home everything you've been waiting for in luxury. (id:61852)
Property Details
| MLS® Number | C12039054 |
| Property Type | Single Family |
| Neigbourhood | Bayview Village |
| Community Name | Bayview Village |
| ParkingSpaceTotal | 6 |
Building
| BathroomTotal | 7 |
| BedroomsAboveGround | 4 |
| BedroomsBelowGround | 1 |
| BedroomsTotal | 5 |
| Age | 0 To 5 Years |
| BasementDevelopment | Finished |
| BasementFeatures | Walk Out |
| BasementType | N/a (finished) |
| ConstructionStyleAttachment | Detached |
| CoolingType | Central Air Conditioning |
| ExteriorFinish | Brick, Stone |
| FireplacePresent | Yes |
| FlooringType | Hardwood, Laminate |
| FoundationType | Brick |
| HalfBathTotal | 2 |
| HeatingFuel | Natural Gas |
| HeatingType | Forced Air |
| StoriesTotal | 2 |
| SizeInterior | 3500 - 5000 Sqft |
| Type | House |
| UtilityWater | Municipal Water |
Parking
| Garage |
Land
| Acreage | No |
| Sewer | Sanitary Sewer |
| SizeDepth | 151 Ft ,9 In |
| SizeFrontage | 50 Ft |
| SizeIrregular | 50 X 151.8 Ft ; Rare Find, 50x151 Pool Size Deep Lot |
| SizeTotalText | 50 X 151.8 Ft ; Rare Find, 50x151 Pool Size Deep Lot |
Rooms
| Level | Type | Length | Width | Dimensions |
|---|---|---|---|---|
| Second Level | Family Room | 4.18 m | 3.78 m | 4.18 m x 3.78 m |
| Second Level | Primary Bedroom | 5.27 m | 6.06 m | 5.27 m x 6.06 m |
| Second Level | Bedroom 2 | 5.06 m | 3.8 m | 5.06 m x 3.8 m |
| Second Level | Bedroom 3 | 4.53 m | 4.13 m | 4.53 m x 4.13 m |
| Second Level | Bedroom 4 | 4.26 m | 3.6 m | 4.26 m x 3.6 m |
| Basement | Bedroom 5 | 4.75 m | 3.36 m | 4.75 m x 3.36 m |
| Basement | Recreational, Games Room | 10.06 m | 11.21 m | 10.06 m x 11.21 m |
| Main Level | Living Room | 3.51 m | 3.42 m | 3.51 m x 3.42 m |
| Main Level | Dining Room | 4.17 m | 3.42 m | 4.17 m x 3.42 m |
| Main Level | Kitchen | 5.02 m | 3.42 m | 5.02 m x 3.42 m |
| Main Level | Family Room | 4.26 m | 5.72 m | 4.26 m x 5.72 m |
| Main Level | Office | 3.29 m | 4.91 m | 3.29 m x 4.91 m |
Interested?
Contact us for more information
Wafa Mohamad
Salesperson
Nader Tohamy
Salesperson
4711 Yonge St Unit C 10/fl
Toronto, Ontario M2N 6K8















































