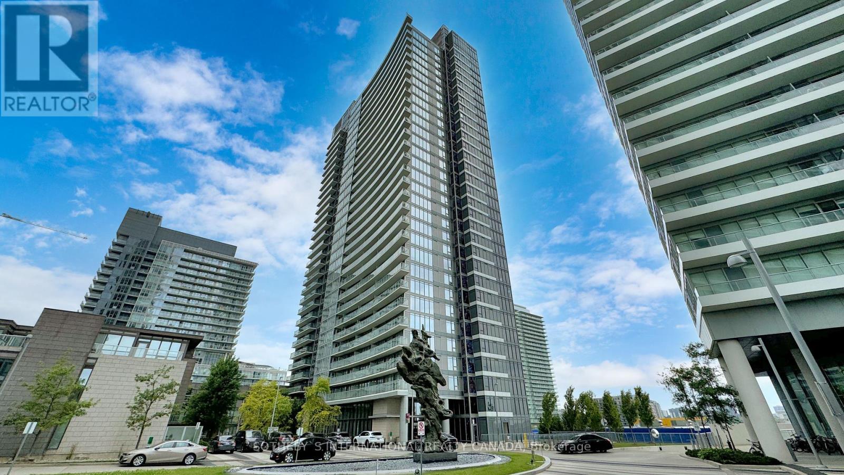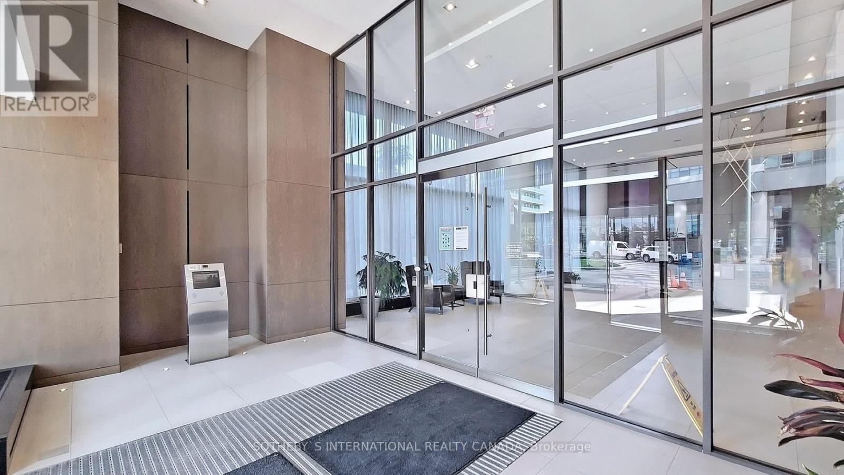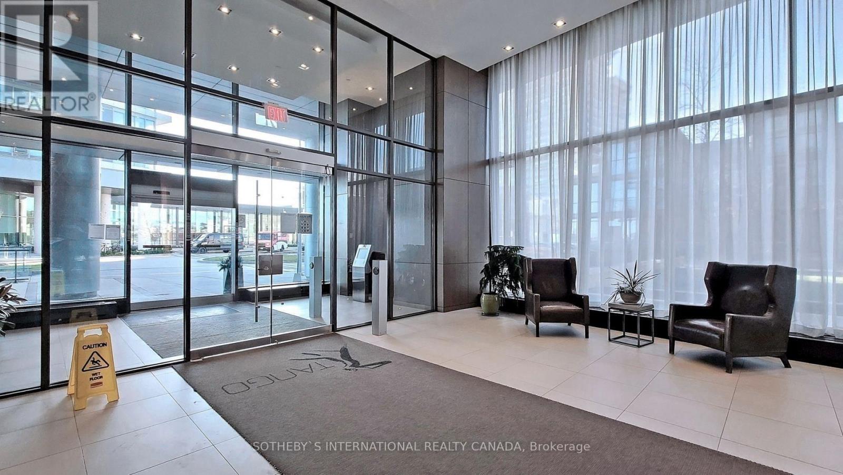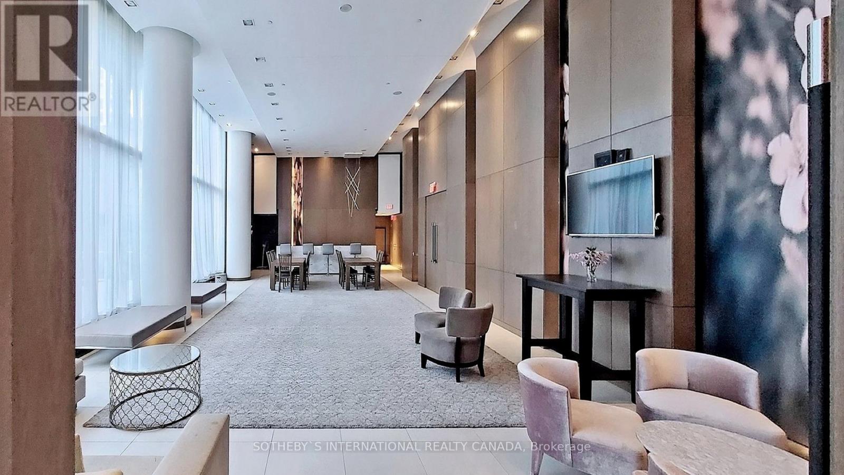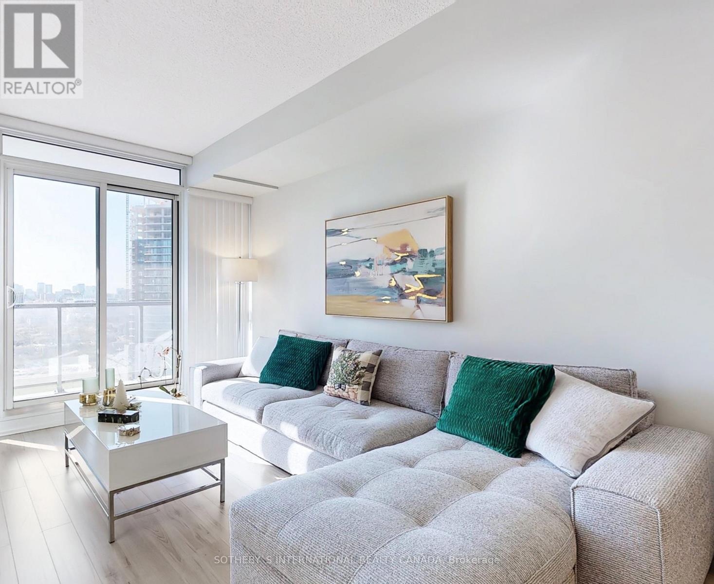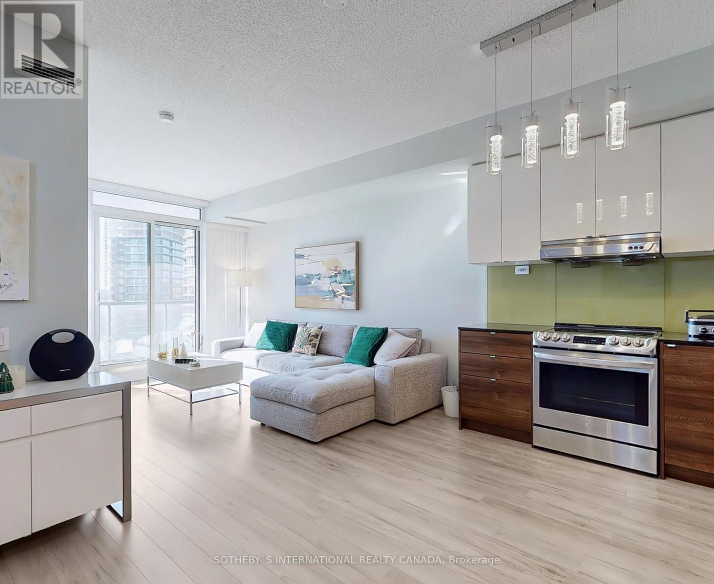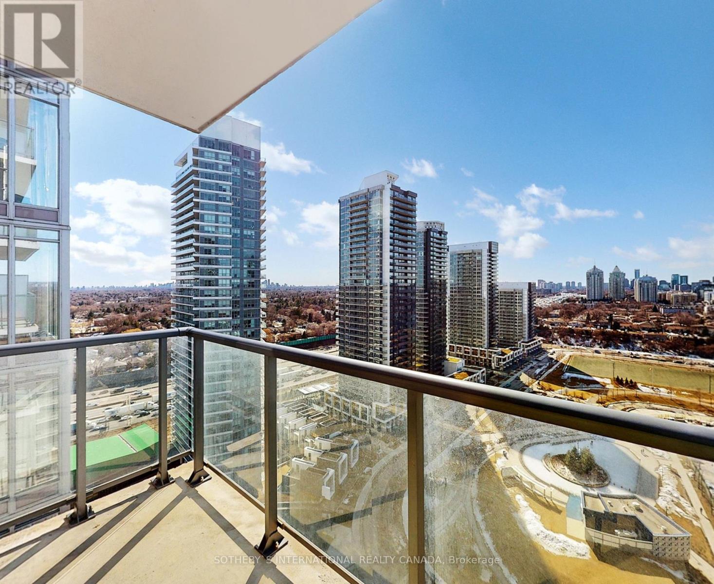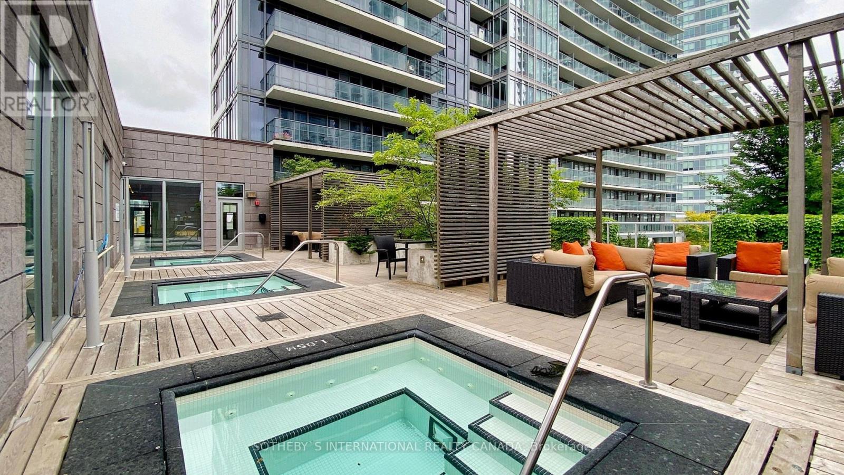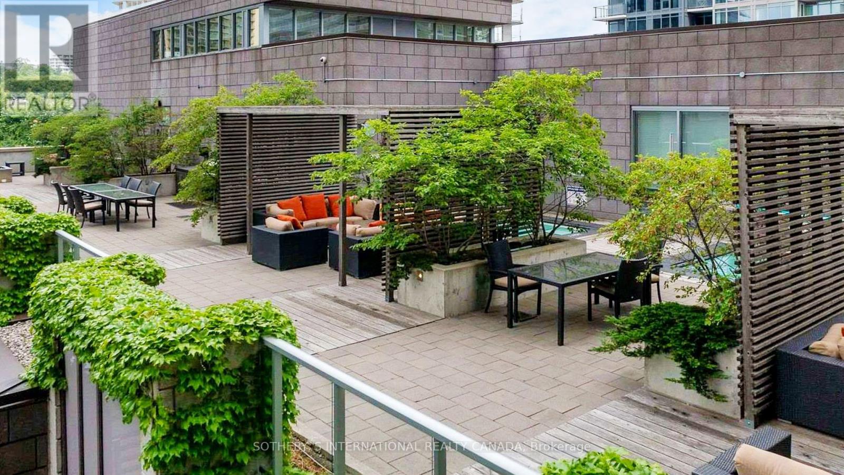2916 - 121 Mcmahon Drive Toronto, Ontario M2K 0C1
$649,000Maintenance, Heat, Common Area Maintenance, Insurance, Water, Parking
$592.12 Monthly
Maintenance, Heat, Common Area Maintenance, Insurance, Water, Parking
$592.12 MonthlyWelcome to this stunning 1-bedroom plus den condo, offering 645 square feet of bright, spacious living space with 9-foot high ceilings that create an open and airy atmosphere. Step out onto the 45 square feet open balcony, where you can relax and enjoy breathtaking unobstructed views of the park and open skyline, making it the perfect spot to unwind after a long day. The unit features a beautifully designed kitchen with sleek granite countertops and a modern glass backsplash, ideal for both everyday living and entertaining. Conveniently located close to hospitals, plazas, shopping malls, big box stores, and IKEA, this condo offers unmatched accessibility. Plus, with easy access to major highways 401 and 404, commuting has never been easier. (id:61852)
Property Details
| MLS® Number | C12038576 |
| Property Type | Single Family |
| Neigbourhood | Bayview Village |
| Community Name | Bayview Village |
| AmenitiesNearBy | Hospital, Park, Public Transit |
| CommunityFeatures | Pet Restrictions, Community Centre |
| Features | Balcony, Carpet Free |
| ParkingSpaceTotal | 1 |
| PoolType | Indoor Pool |
| ViewType | View, City View |
Building
| BathroomTotal | 1 |
| BedroomsAboveGround | 1 |
| BedroomsBelowGround | 1 |
| BedroomsTotal | 2 |
| Amenities | Exercise Centre, Party Room, Sauna, Security/concierge |
| Appliances | Range, Water Heater, Dishwasher, Dryer, Microwave, Hood Fan, Stove, Washer, Window Coverings, Refrigerator |
| CoolingType | Central Air Conditioning, Ventilation System |
| ExteriorFinish | Concrete |
| FireProtection | Alarm System |
| FlooringType | Laminate |
| HeatingFuel | Natural Gas |
| HeatingType | Forced Air |
| SizeInterior | 600 - 699 Sqft |
| Type | Apartment |
Parking
| Underground | |
| Garage |
Land
| Acreage | No |
| LandAmenities | Hospital, Park, Public Transit |
Rooms
| Level | Type | Length | Width | Dimensions |
|---|---|---|---|---|
| Flat | Living Room | 4.5 m | 3.2 m | 4.5 m x 3.2 m |
| Flat | Dining Room | 4.5 m | 3.2 m | 4.5 m x 3.2 m |
| Flat | Kitchen | 2.9 m | 1.6 m | 2.9 m x 1.6 m |
| Flat | Primary Bedroom | 3.4 m | 3.1 m | 3.4 m x 3.1 m |
| Flat | Den | 2.4 m | 2.4 m | 2.4 m x 2.4 m |
Interested?
Contact us for more information
Prakash Prajapati
Salesperson
1867 Yonge Street Ste 100
Toronto, Ontario M4S 1Y5
