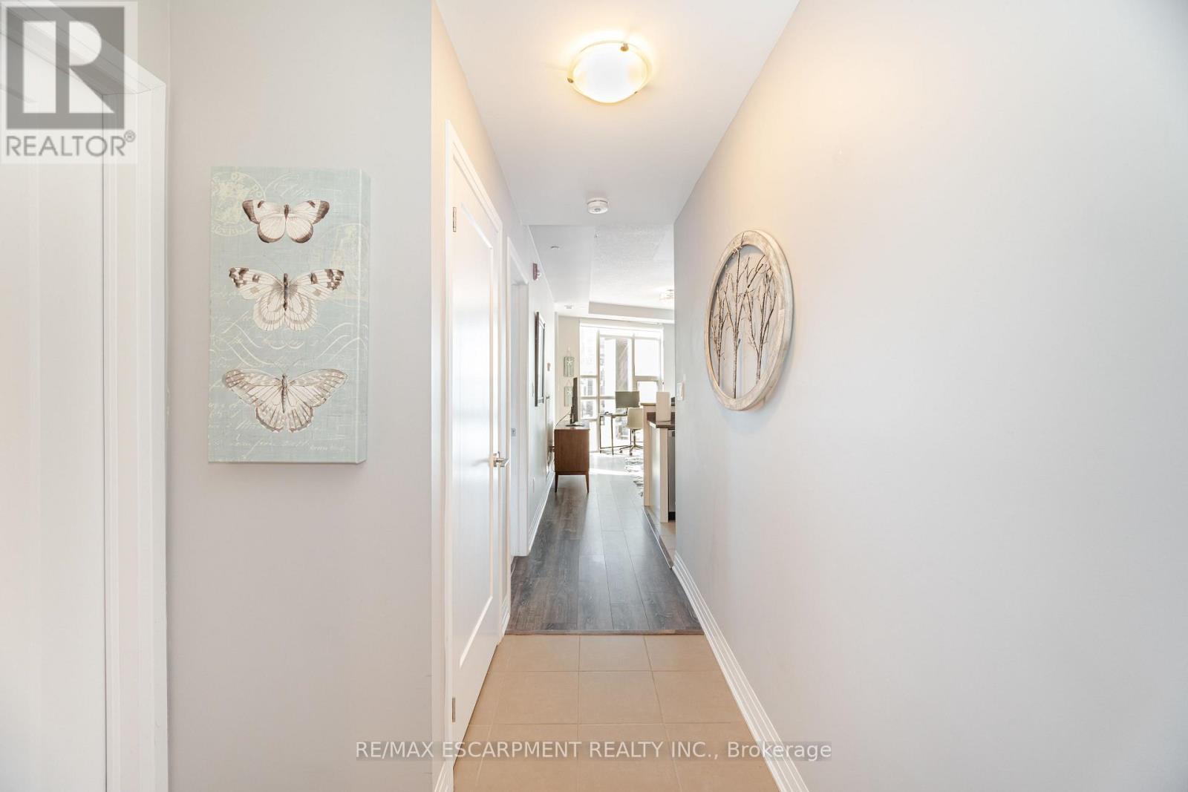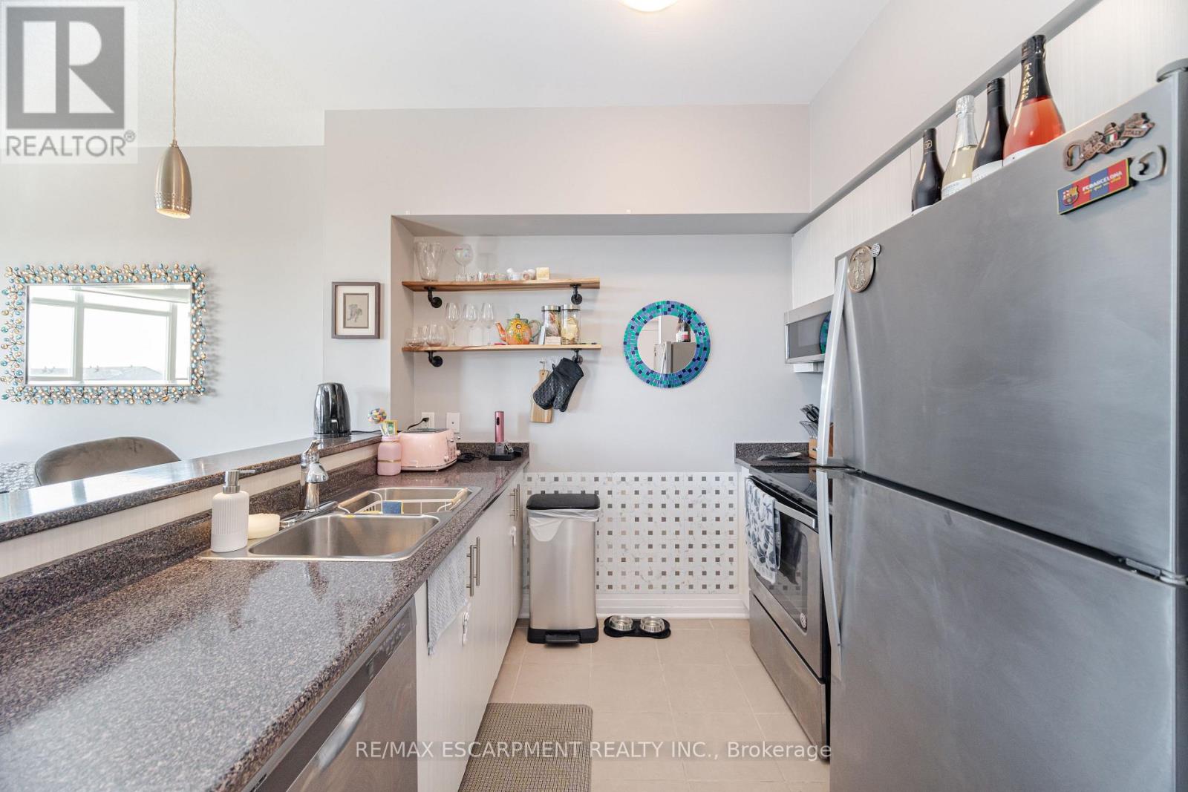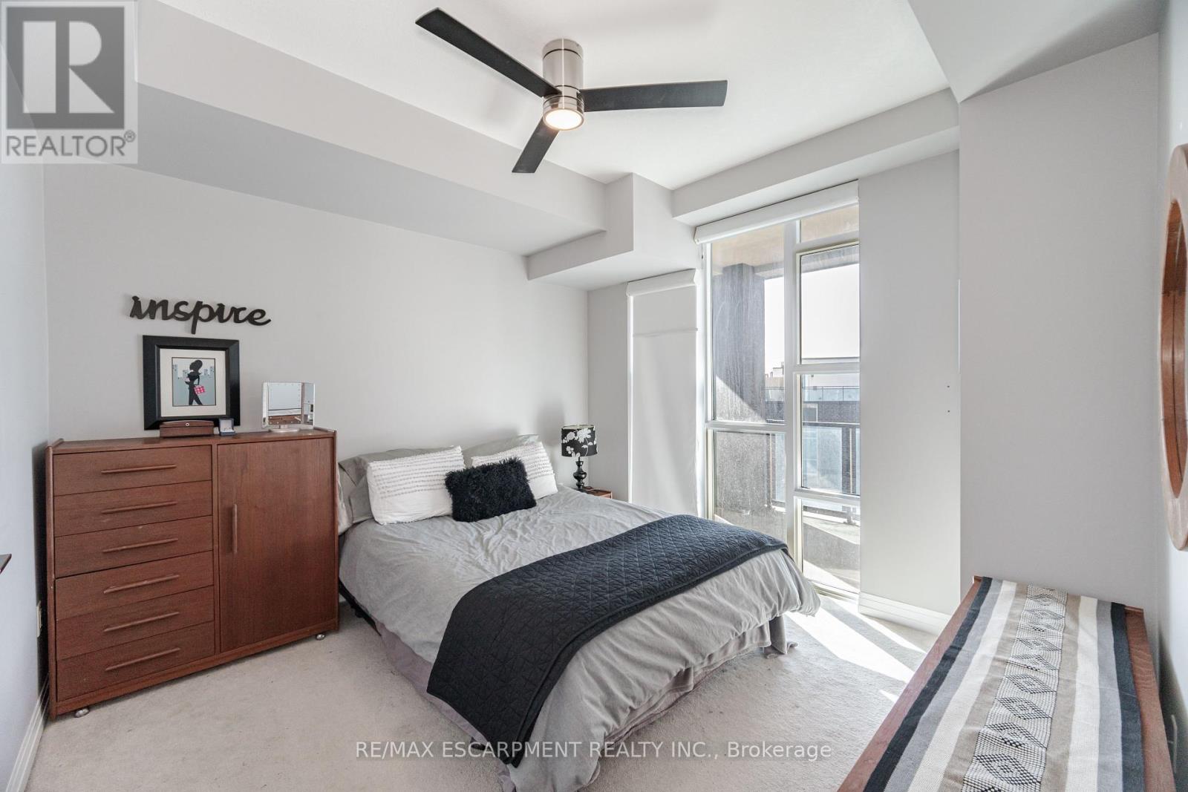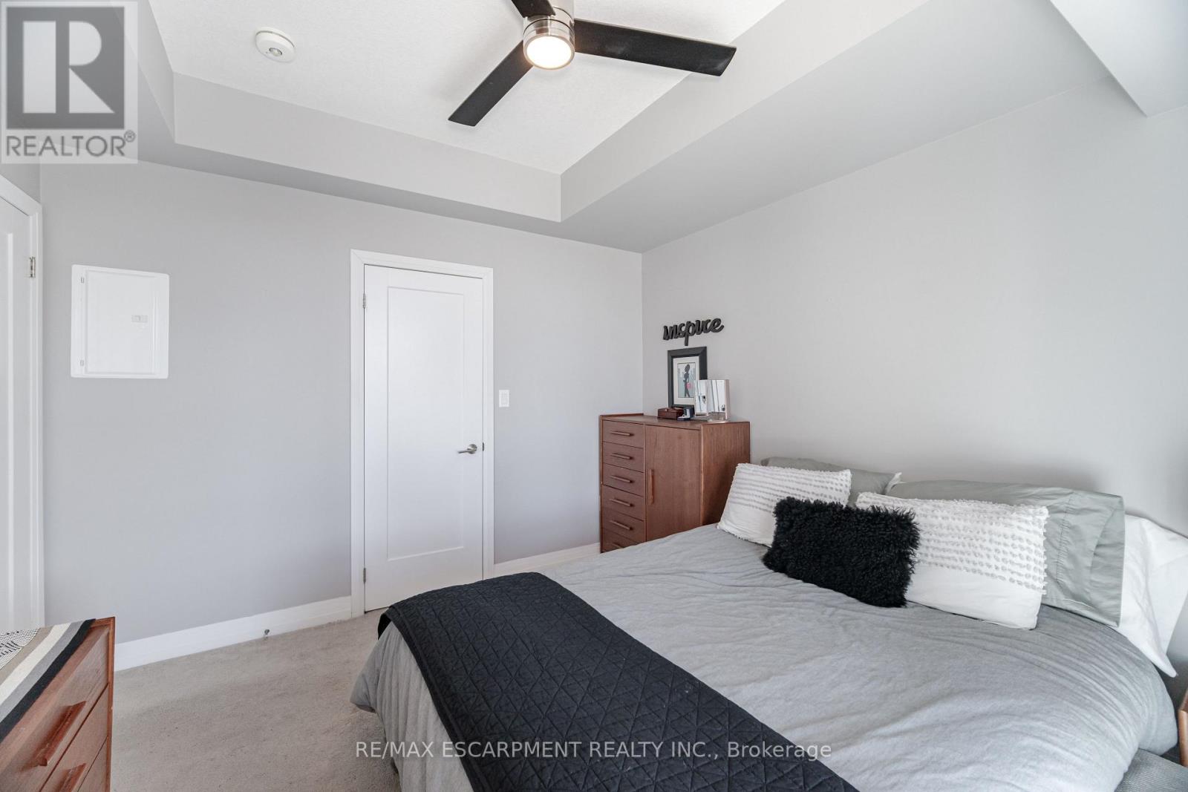308 - 10 Concord Place Grimsby, Ontario L3M 0G6
$429,900Maintenance, Heat, Common Area Maintenance, Parking, Water
$636.61 Monthly
Maintenance, Heat, Common Area Maintenance, Parking, Water
$636.61 MonthlyChic Condo Living in Grimsby on the Lake. Welcome to Unit 308 at 10 Concord Place, a stylish and contemporary one-bedroom condo in the sought-after AquaBlu building. Offering 600 sq. ft. of thoughtfully designed living space, this unit features 9-foot ceilings, expansive windows, and a spacious terrace balcony perfect for relaxing or entertaining.The modern kitchen is equipped with stainless steel appliances, sleek cabinetry, and ample counter space. The open-concept living area is bright and inviting, ideal for cozy nights in or hosting friends. The spacious bedroom offers comfort and privacy, while the well-appointed bathroom boasts modern finishes.This pet-friendly building offers incredible amenities, including a gym, party room, and a stunning rooftop patio with BBQs perfect for enjoying warm evenings by the lake. Located just steps from Grimsby's waterfront, you'll have easy access to walking trails, shops, and dining, with convenient highway access for commuters. Don't miss your opportunity to experience lakeside living at its finest. Book your private showing today! (id:61852)
Property Details
| MLS® Number | X12038571 |
| Property Type | Single Family |
| Community Name | 540 - Grimsby Beach |
| CommunityFeatures | Pet Restrictions |
| ParkingSpaceTotal | 1 |
Building
| BathroomTotal | 1 |
| BedroomsAboveGround | 1 |
| BedroomsTotal | 1 |
| Amenities | Exercise Centre, Recreation Centre, Party Room, Visitor Parking, Storage - Locker |
| Appliances | Blinds, Dishwasher, Dryer, Stove, Washer, Window Coverings, Refrigerator |
| CoolingType | Central Air Conditioning |
| ExteriorFinish | Stucco, Brick |
| HeatingFuel | Natural Gas |
| HeatingType | Heat Pump |
| SizeInterior | 600 - 699 Sqft |
| Type | Apartment |
Parking
| Underground | |
| No Garage |
Land
| Acreage | No |
| ZoningDescription | Residential |
Rooms
| Level | Type | Length | Width | Dimensions |
|---|---|---|---|---|
| Main Level | Bathroom | 2.64 m | 2.41 m | 2.64 m x 2.41 m |
| Main Level | Bedroom | 3.33 m | 3.35 m | 3.33 m x 3.35 m |
| Main Level | Kitchen | 2.44 m | 2.41 m | 2.44 m x 2.41 m |
| Main Level | Living Room | 3.48 m | 4.42 m | 3.48 m x 4.42 m |
Interested?
Contact us for more information
Edgar Melo
Salesperson
1320 Cornwall Rd Unit 103c
Oakville, Ontario L6J 7W5
Jenny Lefkas
Salesperson
502 Brant St #1a
Burlington, Ontario L7R 2G4












































