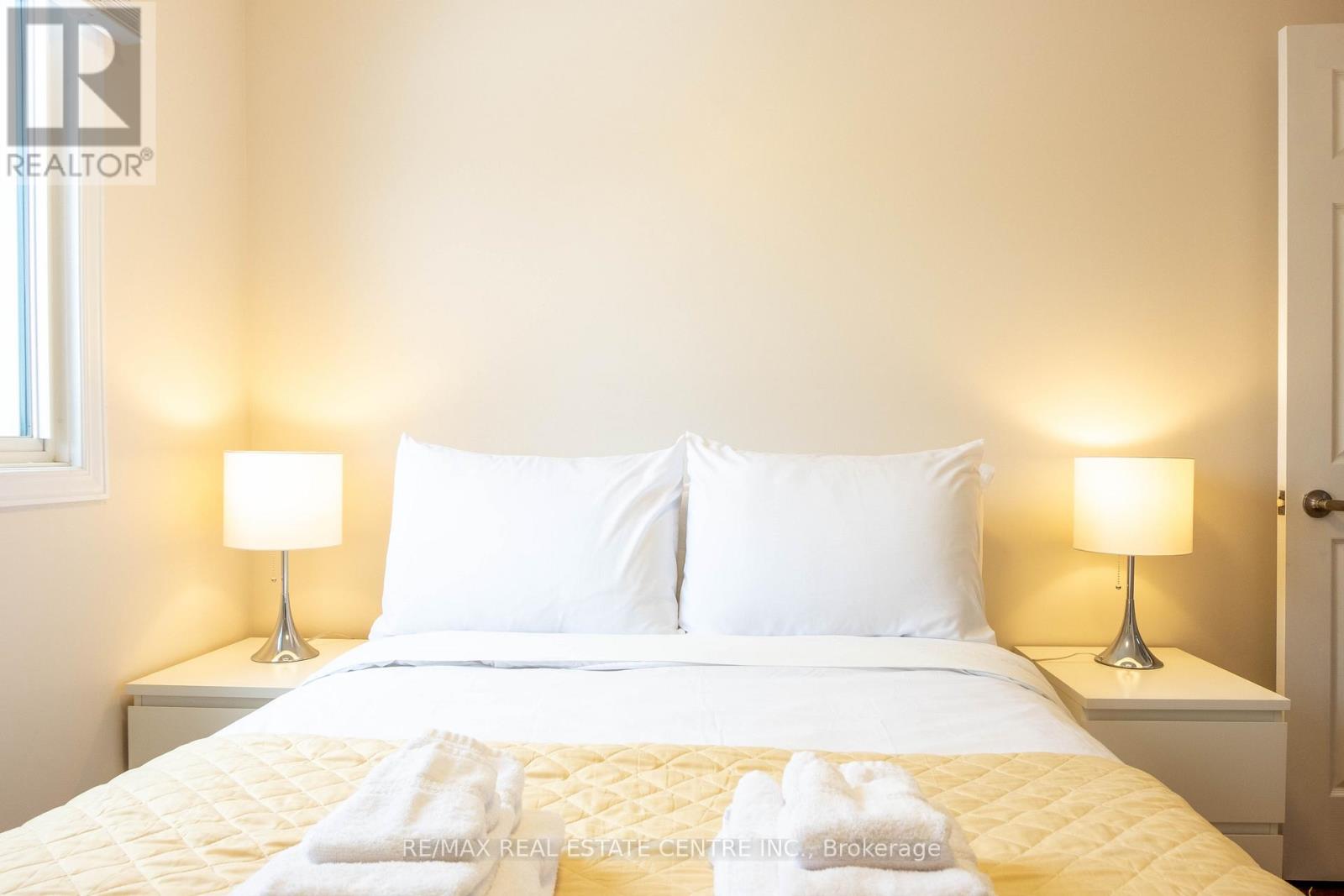389 Wintergreen Drive Waterloo, Ontario N2V 1L7
$3,900 Monthly
Welcome to 389 Wintergreen Drive, Waterloo. This impeccably renovated home (2020) is located in North Waterloo. It features 1549 square feet of finished living space, three spacious bedrooms with Large Closets, an inviting living room with Cathedral Ceiling and a cozy family room with a Gas fireplace, a separate dining room and three full Modern bathrooms. Features of this home include a Renovated kitchen with Stainless SteelAppliances, Fireplace, Central Air, single-car garage, two-car driveway parking spaces, Total 3 Parking spaces.Renovated Modern bathrooms and much more.The home comes with a beautiful deck and a Pool, a large backyard perfect for relaxing and entertaining. This home is within walking distance to Laurel Creek Conservation Area, a short drive to the St. Jacobs Farmers Market and highway, and walking distance to Schools.Easy Access to Public Transit, Regional Mall. MacEachern Public School ( Elementary ) and Sir JohnA Macdonald Secondary School.7 Mins to University of Waterloo and close to ION train Station!!! (id:61852)
Property Details
| MLS® Number | X12038228 |
| Property Type | Single Family |
| Neigbourhood | Lakeshore Village |
| AmenitiesNearBy | Public Transit, Schools |
| Features | Carpet Free, In Suite Laundry |
| ParkingSpaceTotal | 3 |
| PoolType | Above Ground Pool, Inground Pool |
Building
| BathroomTotal | 3 |
| BedroomsAboveGround | 3 |
| BedroomsBelowGround | 1 |
| BedroomsTotal | 4 |
| Appliances | Water Softener, Dryer, Washer |
| BasementDevelopment | Finished |
| BasementType | N/a (finished) |
| ConstructionStyleAttachment | Detached |
| CoolingType | Central Air Conditioning |
| ExteriorFinish | Aluminum Siding, Brick |
| FireplacePresent | Yes |
| FlooringType | Hardwood, Laminate |
| FoundationType | Concrete |
| HeatingFuel | Natural Gas |
| HeatingType | Forced Air |
| StoriesTotal | 2 |
| Type | House |
| UtilityWater | Municipal Water |
Parking
| Attached Garage | |
| Garage |
Land
| Acreage | No |
| FenceType | Fenced Yard |
| LandAmenities | Public Transit, Schools |
| Sewer | Sanitary Sewer |
| SizeDepth | 147 Ft ,10 In |
| SizeFrontage | 45 Ft |
| SizeIrregular | 45.02 X 147.86 Ft |
| SizeTotalText | 45.02 X 147.86 Ft |
Rooms
| Level | Type | Length | Width | Dimensions |
|---|---|---|---|---|
| Basement | Bedroom | 5.36 m | 3.29 m | 5.36 m x 3.29 m |
| Basement | Living Room | 4.69 m | 3.35 m | 4.69 m x 3.35 m |
| Basement | Laundry Room | Measurements not available | ||
| Main Level | Primary Bedroom | 4.45 m | 3.35 m | 4.45 m x 3.35 m |
| Main Level | Bedroom 2 | 2.62 m | 2.62 m | 2.62 m x 2.62 m |
| Main Level | Bedroom 3 | 3.62 m | 3.07 m | 3.62 m x 3.07 m |
| Ground Level | Living Room | 3.04 m | 4.63 m | 3.04 m x 4.63 m |
| Ground Level | Family Room | 3.47 m | 4.87 m | 3.47 m x 4.87 m |
| Ground Level | Dining Room | 3.16 m | 3.23 m | 3.16 m x 3.23 m |
| Ground Level | Kitchen | 3.37 m | 3.44 m | 3.37 m x 3.44 m |
https://www.realtor.ca/real-estate/28066332/389-wintergreen-drive-waterloo
Interested?
Contact us for more information
Preeti Khanna
Salesperson
345 Steeles Ave East Suite B
Milton, Ontario L9T 3G6
Sanjiv Khanna
Salesperson
345 Steeles Ave East
Milton, Ontario L9T 3G6



























