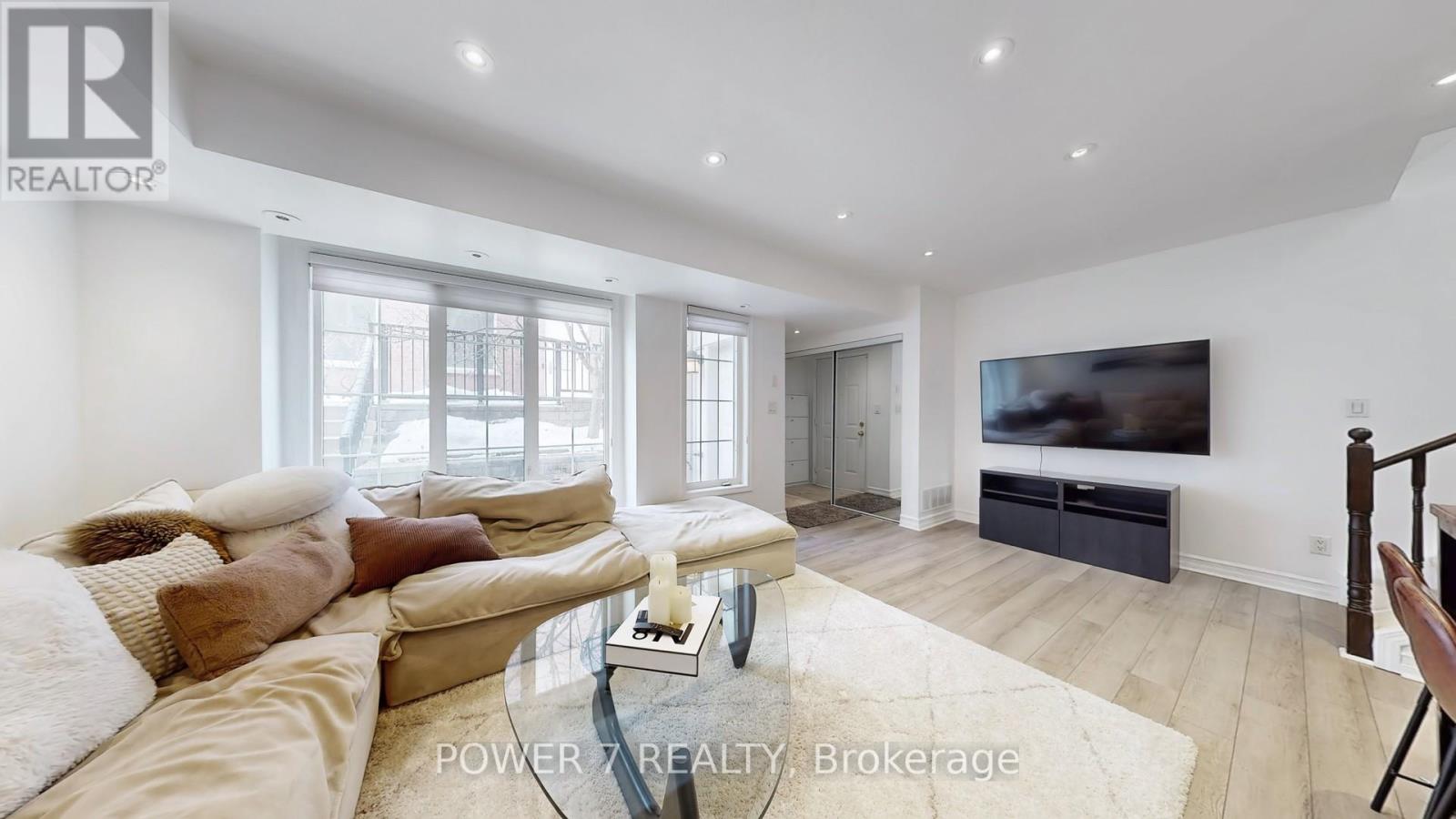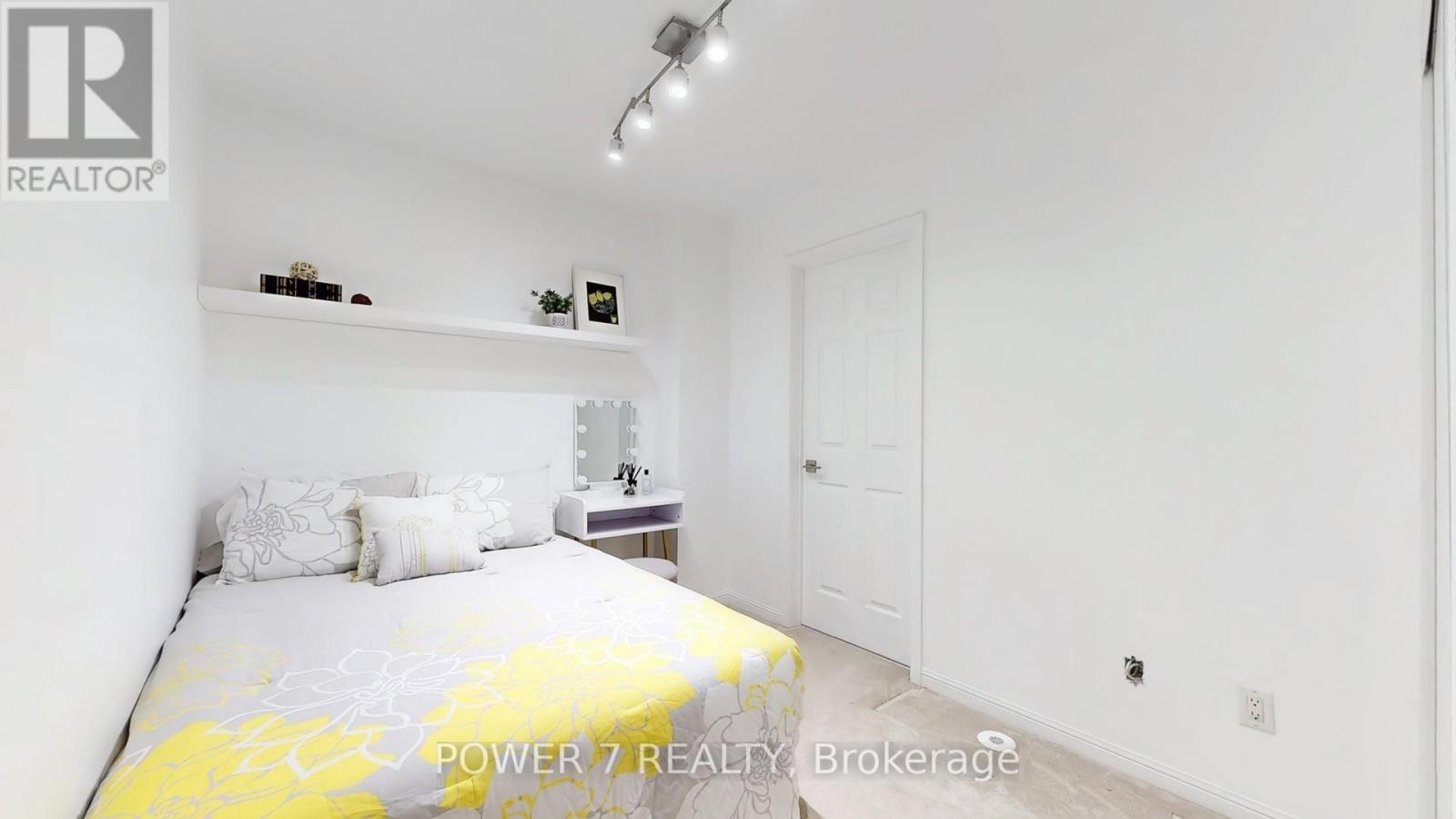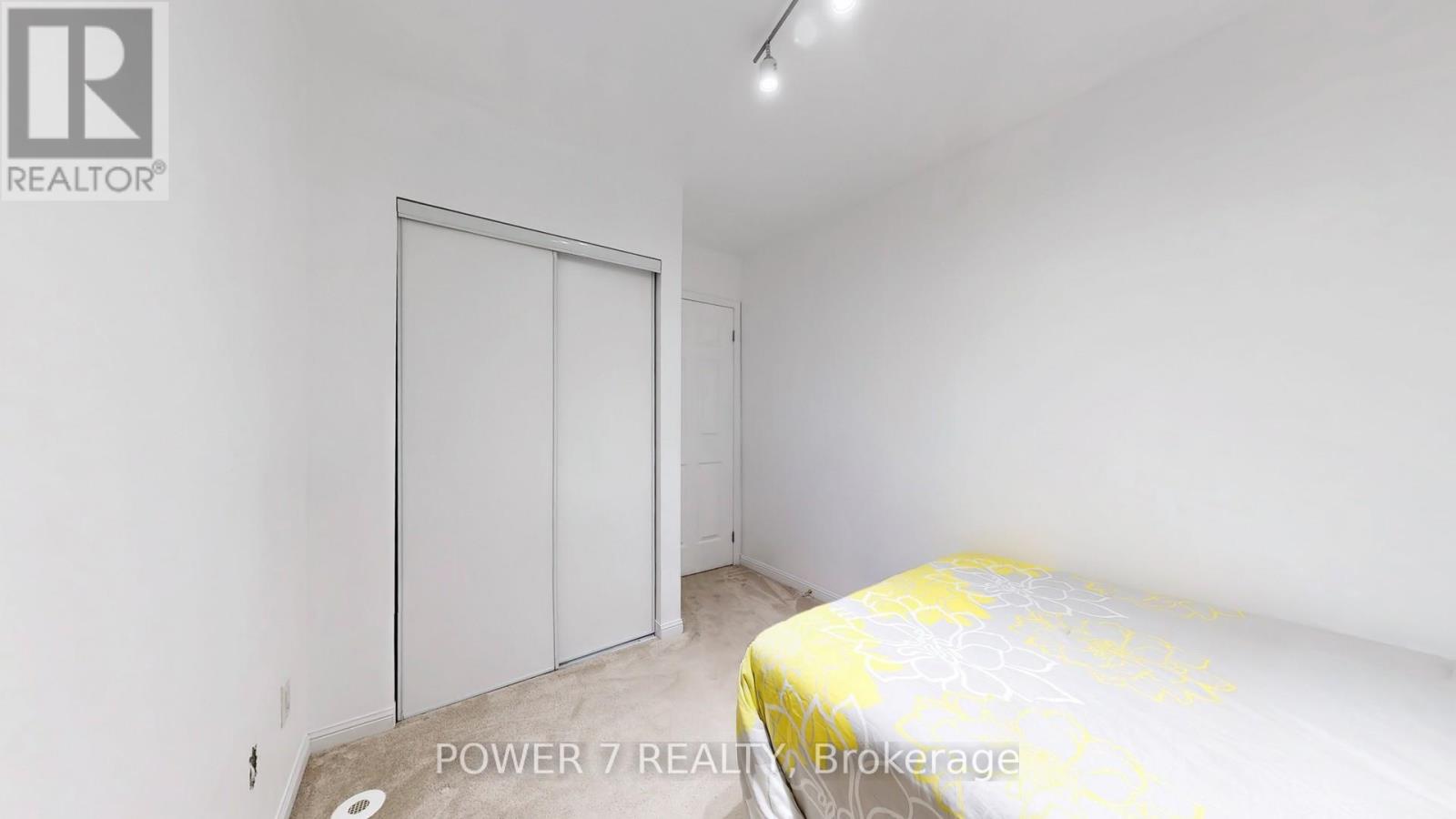152 - 3 Everson Drive Toronto, Ontario M2N 7C2
$634,900Maintenance, Heat, Water, Common Area Maintenance, Parking, Insurance, Electricity
$903.06 Monthly
Maintenance, Heat, Water, Common Area Maintenance, Parking, Insurance, Electricity
$903.06 MonthlyChic & Stylish Townhome in Prime North York Location! Welcome to #152 - 3 Everson Drive, a beautifully upgraded 2-bedroom, 2-bathroom townhome offering the perfect blend of comfort and convenience. This 2-storey gem features Hunter Douglas Blinds, smoothed ceilings, vinyl flooring and pot lights on the main level, creating a warm and inviting atmosphere. The modernized kitchen boasts stylish finishes, while the upper level offers plush broadloom flooring for added comfort. Large picture windows, open concept living & dining room, and ample storage underneath the stairs. Step outside to your private front terrace, perfect for summer BBQs and relaxing evenings. Enjoy the ease of underground parking and an unbeatable location just minutes from Highway 401, Avondale Park, Whole Foods, and subway access. Ideal for professionals, young families, or investors --- this move-in-ready townhome is a must-see! (id:61852)
Property Details
| MLS® Number | C12038544 |
| Property Type | Single Family |
| Community Name | Willowdale East |
| AmenitiesNearBy | Park, Public Transit |
| CommunityFeatures | Pet Restrictions, School Bus |
| Features | In Suite Laundry |
| ParkingSpaceTotal | 1 |
Building
| BathroomTotal | 2 |
| BedroomsAboveGround | 2 |
| BedroomsTotal | 2 |
| Amenities | Party Room, Visitor Parking |
| Appliances | Dishwasher, Microwave, Stove, Refrigerator |
| CoolingType | Central Air Conditioning |
| ExteriorFinish | Brick Facing |
| FlooringType | Vinyl, Tile, Carpeted |
| HalfBathTotal | 1 |
| HeatingFuel | Natural Gas |
| HeatingType | Forced Air |
| SizeInterior | 899.9921 - 998.9921 Sqft |
| Type | Row / Townhouse |
Parking
| Underground | |
| Garage |
Land
| Acreage | No |
| LandAmenities | Park, Public Transit |
Rooms
| Level | Type | Length | Width | Dimensions |
|---|---|---|---|---|
| Second Level | Primary Bedroom | 4.09 m | 2.97 m | 4.09 m x 2.97 m |
| Second Level | Other | 1.95 m | 1.68 m | 1.95 m x 1.68 m |
| Second Level | Bedroom 2 | 3.05 m | 2.44 m | 3.05 m x 2.44 m |
| Second Level | Bathroom | 2.44 m | 1.5 m | 2.44 m x 1.5 m |
| Main Level | Living Room | 5.36 m | 4.7 m | 5.36 m x 4.7 m |
| Main Level | Dining Room | 5.36 m | 4.7 m | 5.36 m x 4.7 m |
| Main Level | Kitchen | 3.28 m | 2.44 m | 3.28 m x 2.44 m |
Interested?
Contact us for more information
Abram Yung
Broker
25 Brodie Drive #2
Richmond Hill, Ontario L4B 3K7



























