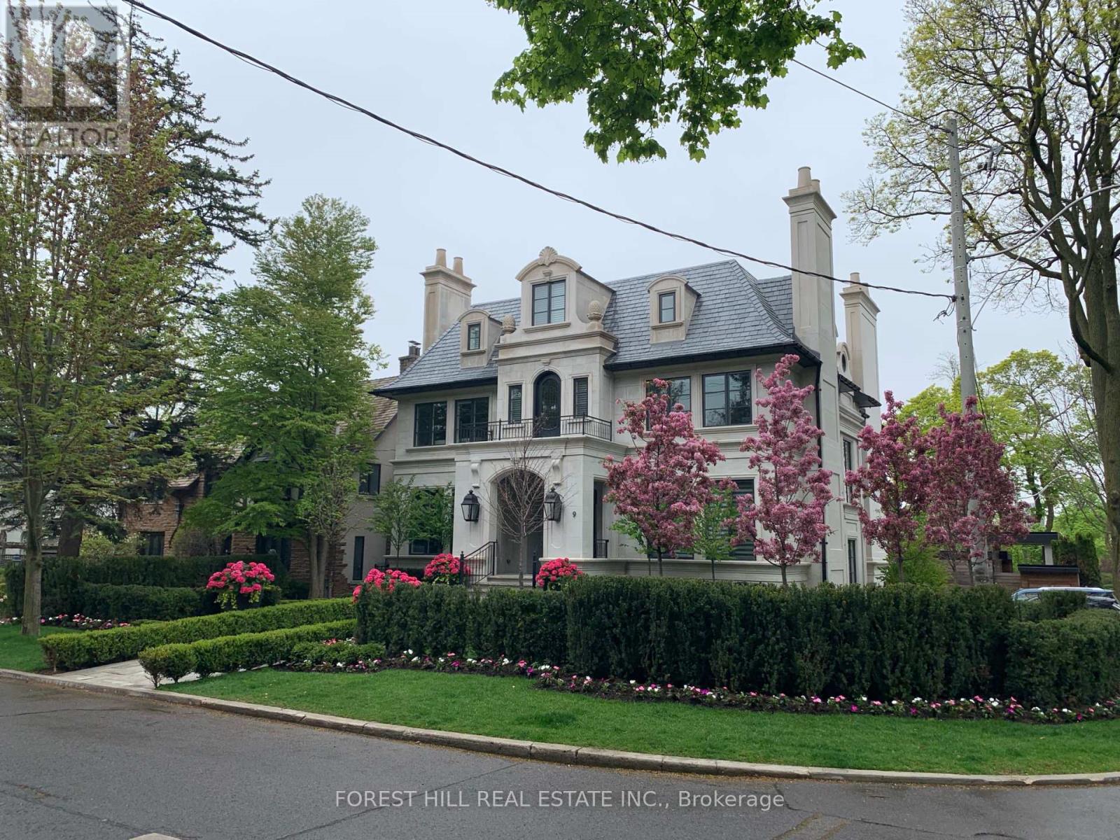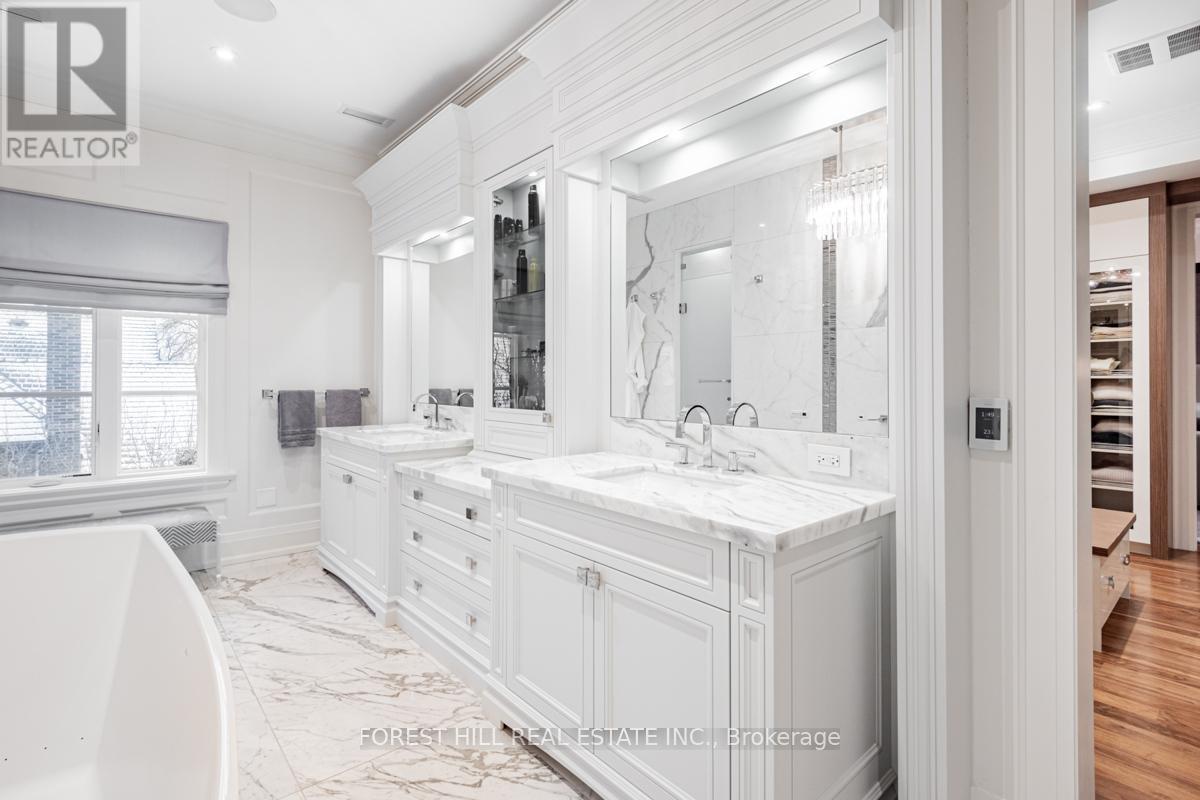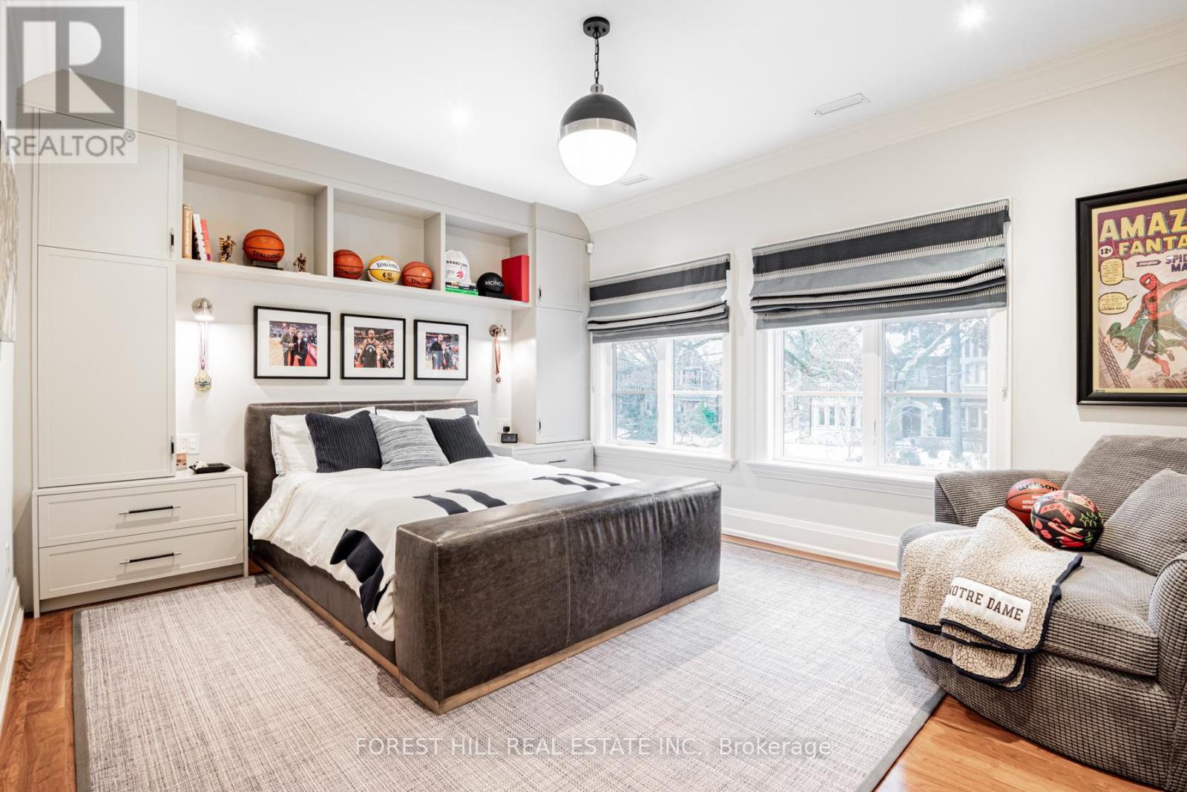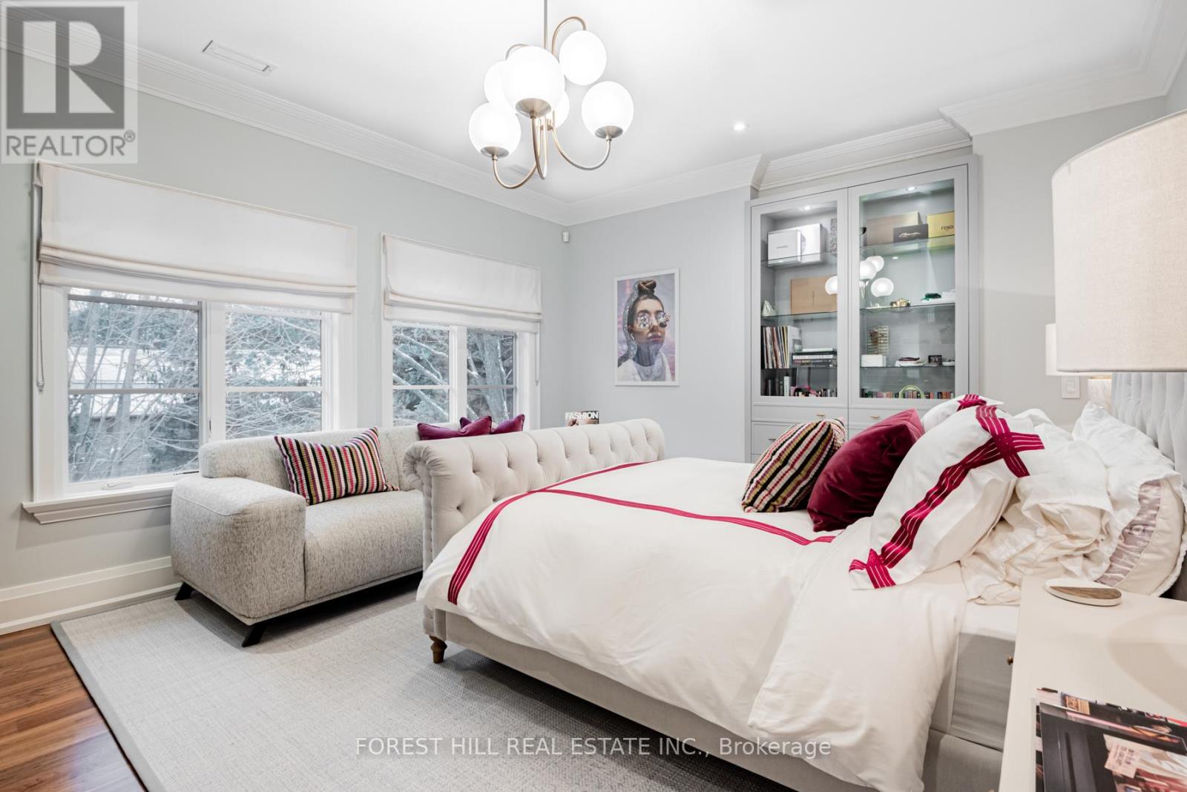6 Bedroom
8 Bathroom
5000 - 100000 sqft
Fireplace
Inground Pool
Central Air Conditioning
Forced Air
$13,900,000
Welcome to this elegant and magnificent Forest Hill residence. You will constantly be impressed as you move from room to room through this 4-level 8000 plus square foot home, that was built in 2017, with a further 2 year remodelling. It begins with the striking exterior that stands majestically on the 60 x 120 foot lot. 5 +1 bedrooms and 9 washrooms with main floor family room and elegant wood office. There is an elevator to assist your needs to all levels of the house. A walk-in fridge in pantry, a walk-in wine cellar, and so much more! The oasis in the back yard has all you need for your outdoor enjoyment including, pool, outdoor living space ,cooking area, and 2-pc washroom. The theatre room is oversized and perfect for watching a movie or sports game. The sports bar area is incredible and overlooks the glass gym! The garage is oversized and full of storage and a dog wash. The landscaping is breathtaking. This home is admired by all who see it. (id:61852)
Property Details
|
MLS® Number
|
C12037595 |
|
Property Type
|
Single Family |
|
Neigbourhood
|
Toronto—St. Paul's |
|
Community Name
|
Forest Hill South |
|
ParkingSpaceTotal
|
4 |
|
PoolType
|
Inground Pool |
Building
|
BathroomTotal
|
8 |
|
BedroomsAboveGround
|
5 |
|
BedroomsBelowGround
|
1 |
|
BedroomsTotal
|
6 |
|
Age
|
6 To 15 Years |
|
Appliances
|
Garage Door Opener Remote(s) |
|
BasementDevelopment
|
Finished |
|
BasementType
|
N/a (finished) |
|
ConstructionStyleAttachment
|
Detached |
|
CoolingType
|
Central Air Conditioning |
|
ExteriorFinish
|
Stone |
|
FireplacePresent
|
Yes |
|
FlooringType
|
Hardwood, Carpeted |
|
FoundationType
|
Concrete |
|
HalfBathTotal
|
1 |
|
HeatingFuel
|
Natural Gas |
|
HeatingType
|
Forced Air |
|
StoriesTotal
|
3 |
|
SizeInterior
|
5000 - 100000 Sqft |
|
Type
|
House |
|
UtilityWater
|
Municipal Water |
Parking
Land
|
Acreage
|
No |
|
Sewer
|
Sanitary Sewer |
|
SizeDepth
|
120 Ft |
|
SizeFrontage
|
60 Ft |
|
SizeIrregular
|
60 X 120 Ft |
|
SizeTotalText
|
60 X 120 Ft |
Rooms
| Level |
Type |
Length |
Width |
Dimensions |
|
Second Level |
Primary Bedroom |
6.17 m |
4.27 m |
6.17 m x 4.27 m |
|
Second Level |
Bedroom 2 |
4.88 m |
4.11 m |
4.88 m x 4.11 m |
|
Second Level |
Bedroom 3 |
4.93 m |
3.84 m |
4.93 m x 3.84 m |
|
Third Level |
Sitting Room |
6.5 m |
5.33 m |
6.5 m x 5.33 m |
|
Third Level |
Bedroom 4 |
7.01 m |
5.97 m |
7.01 m x 5.97 m |
|
Third Level |
Bedroom 5 |
4.95 m |
3.86 m |
4.95 m x 3.86 m |
|
Basement |
Media |
8.31 m |
7.47 m |
8.31 m x 7.47 m |
|
Lower Level |
Recreational, Games Room |
4.78 m |
4.67 m |
4.78 m x 4.67 m |
|
Lower Level |
Bedroom |
4.39 m |
3.4 m |
4.39 m x 3.4 m |
|
Lower Level |
Exercise Room |
5.23 m |
3.15 m |
5.23 m x 3.15 m |
|
Main Level |
Kitchen |
6.12 m |
5.23 m |
6.12 m x 5.23 m |
|
Main Level |
Eating Area |
4.57 m |
3.45 m |
4.57 m x 3.45 m |
|
Main Level |
Family Room |
6.71 m |
6.12 m |
6.71 m x 6.12 m |
|
Main Level |
Office |
4.88 m |
3.58 m |
4.88 m x 3.58 m |
|
Ground Level |
Living Room |
8.28 m |
4.88 m |
8.28 m x 4.88 m |
https://www.realtor.ca/real-estate/28065003/9-dewbourne-avenue-toronto-forest-hill-south-forest-hill-south











































