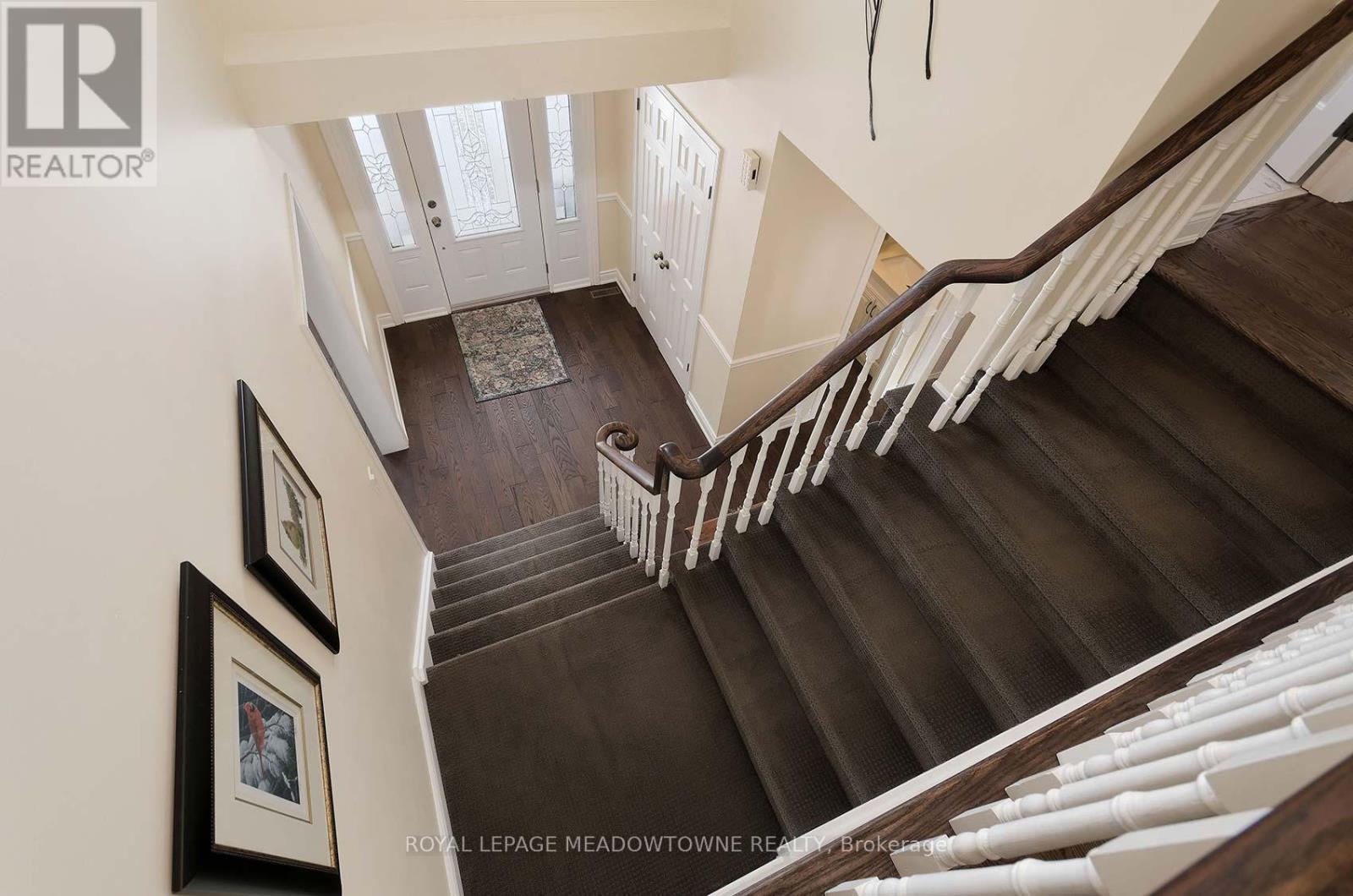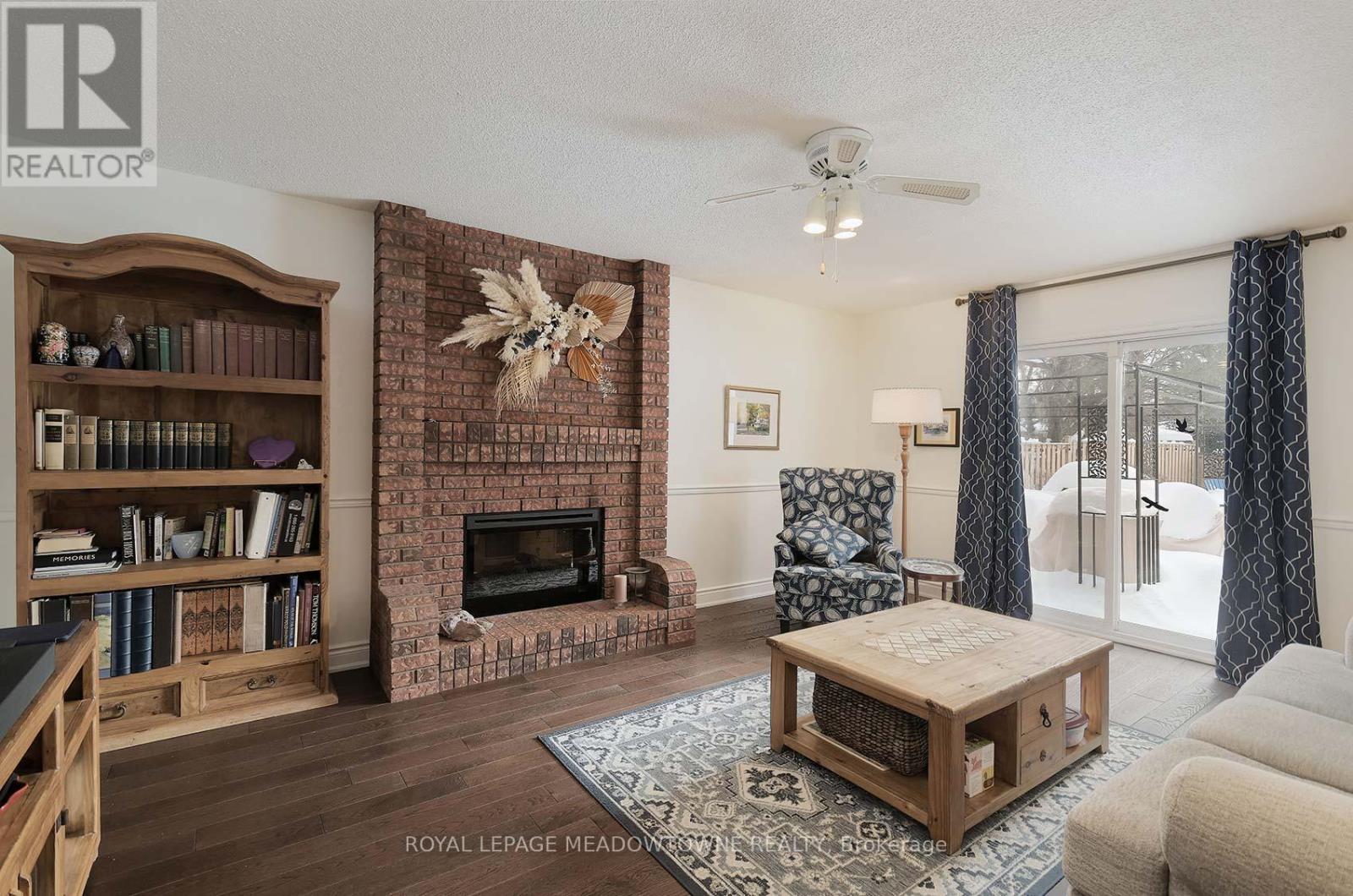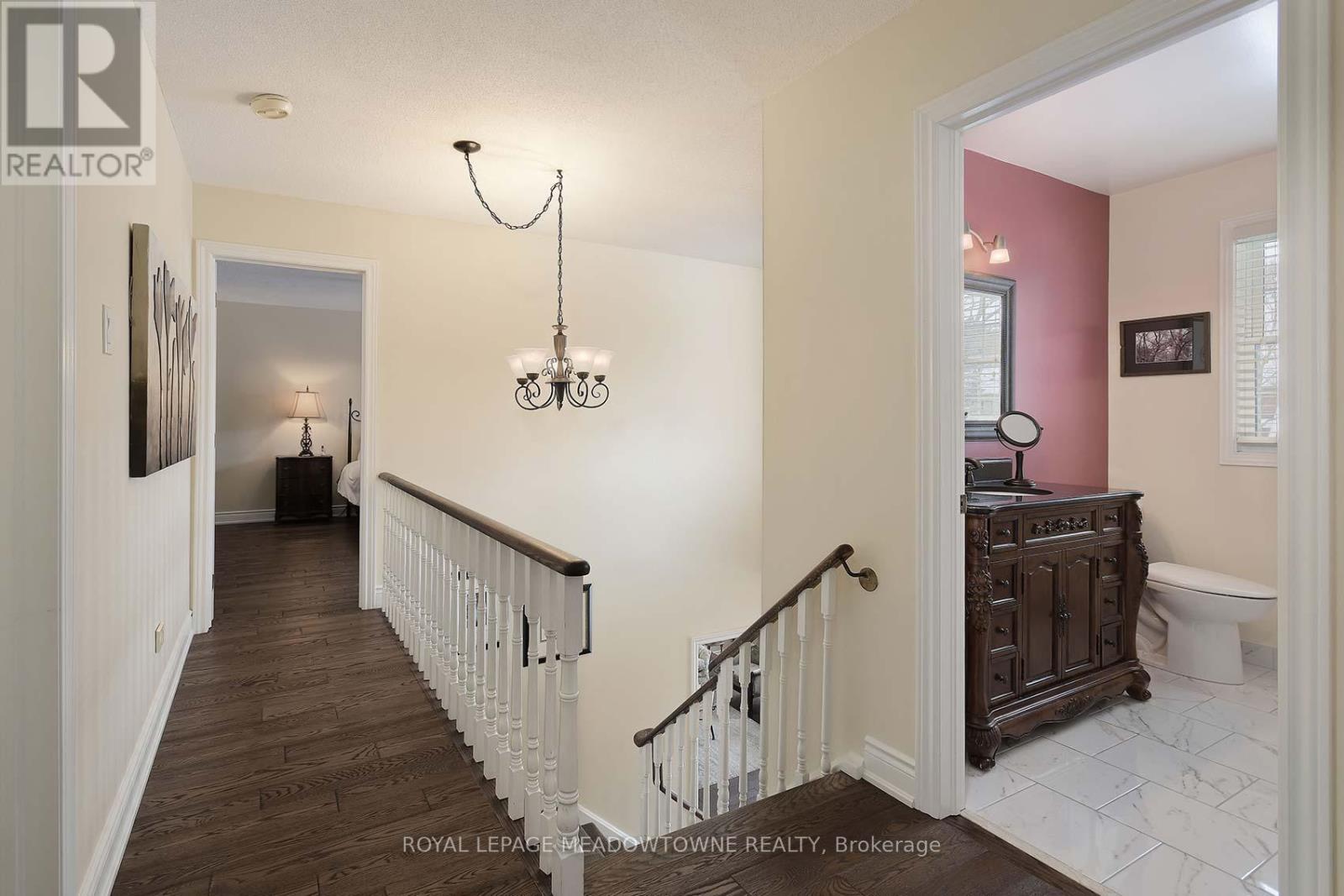41 Steen Drive Mississauga, Ontario L5N 2V3
$1,699,999
This impressive 4-bedroom, 3-bathroom home is nestled in a peaceful riverside cul-de-sac in the charming Streetsville neighborhood of Mississauga. Boasting a spacious layout, the home features new engineered hardwood floors throughout, adding a touch of elegance to each room. The large, renovated kitchen is perfect for both everyday meals and entertaining, with fresh finishes and ample storage space. It overlooks your truly private backyard oasis, complete with a sparkling saltwater pool, gazebo and ambient lighting, ideal for relaxing or hosting summer gatherings. Upstairs you have 4 generously sized bedrooms and a large primary suite. The basement offers endless possibilities and is a blank canvas whether you envision a home theater, additional bedrooms, or more recreational space. With its quiet location and thoughtful updates, this home is a true gem in one of Mississauga's most desirable communities. (id:61852)
Property Details
| MLS® Number | W12037666 |
| Property Type | Single Family |
| Community Name | Streetsville |
| ParkingSpaceTotal | 4 |
| PoolType | Inground Pool |
Building
| BathroomTotal | 3 |
| BedroomsAboveGround | 4 |
| BedroomsTotal | 4 |
| Appliances | Garage Door Opener Remote(s), Central Vacuum, Water Heater - Tankless, Water Purifier, Water Softener, Water Treatment, Blinds, Dishwasher, Dryer, Hot Water Instant, Humidifier, Microwave, Stove, Washer, Refrigerator |
| BasementDevelopment | Partially Finished |
| BasementType | N/a (partially Finished) |
| ConstructionStyleAttachment | Detached |
| CoolingType | Central Air Conditioning |
| ExteriorFinish | Brick |
| FireplacePresent | Yes |
| FlooringType | Hardwood, Carpeted, Tile |
| FoundationType | Concrete |
| HalfBathTotal | 1 |
| HeatingFuel | Natural Gas |
| HeatingType | Forced Air |
| StoriesTotal | 2 |
| SizeInterior | 2500 - 3000 Sqft |
| Type | House |
| UtilityWater | Municipal Water |
Parking
| Attached Garage | |
| Garage |
Land
| Acreage | No |
| Sewer | Sanitary Sewer |
| SizeDepth | 131 Ft ,6 In |
| SizeFrontage | 80 Ft ,2 In |
| SizeIrregular | 80.2 X 131.5 Ft |
| SizeTotalText | 80.2 X 131.5 Ft|under 1/2 Acre |
Rooms
| Level | Type | Length | Width | Dimensions |
|---|---|---|---|---|
| Second Level | Primary Bedroom | 5.38 m | 3.96 m | 5.38 m x 3.96 m |
| Second Level | Bedroom 2 | 3.55 m | 3.13 m | 3.55 m x 3.13 m |
| Second Level | Bedroom 3 | 3.99 m | 3.94 m | 3.99 m x 3.94 m |
| Second Level | Bedroom 4 | 3.39 m | 3.02 m | 3.39 m x 3.02 m |
| Basement | Recreational, Games Room | 7.94 m | 3.72 m | 7.94 m x 3.72 m |
| Basement | Workshop | 4.43 m | 2.35 m | 4.43 m x 2.35 m |
| Ground Level | Living Room | 6.06 m | 3.89 m | 6.06 m x 3.89 m |
| Ground Level | Dining Room | 4.23 m | 3.9 m | 4.23 m x 3.9 m |
| Ground Level | Kitchen | 4.37 m | 3.95 m | 4.37 m x 3.95 m |
| Ground Level | Eating Area | 3.95 m | 2.18 m | 3.95 m x 2.18 m |
| Ground Level | Family Room | 5.57 m | 4.02 m | 5.57 m x 4.02 m |
| Ground Level | Laundry Room | 4.08 m | 1.93 m | 4.08 m x 1.93 m |
https://www.realtor.ca/real-estate/28065122/41-steen-drive-mississauga-streetsville-streetsville
Interested?
Contact us for more information
Dawna M.e. Lyons
Salesperson
6948 Financial Drive Suite A
Mississauga, Ontario L5N 8J4
Candace Lauren Lyons
Salesperson
6948 Financial Drive Suite A
Mississauga, Ontario L5N 8J4











































