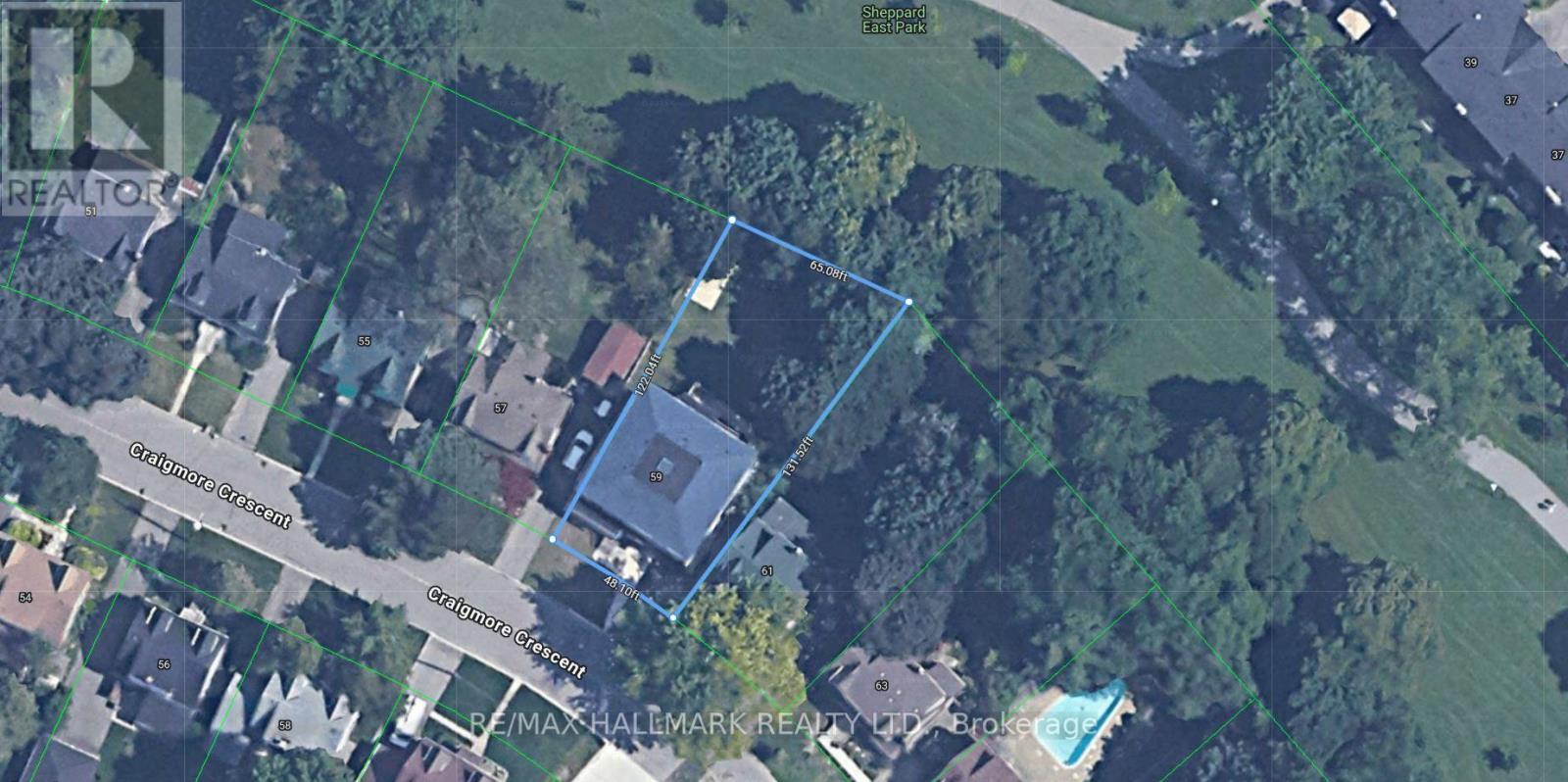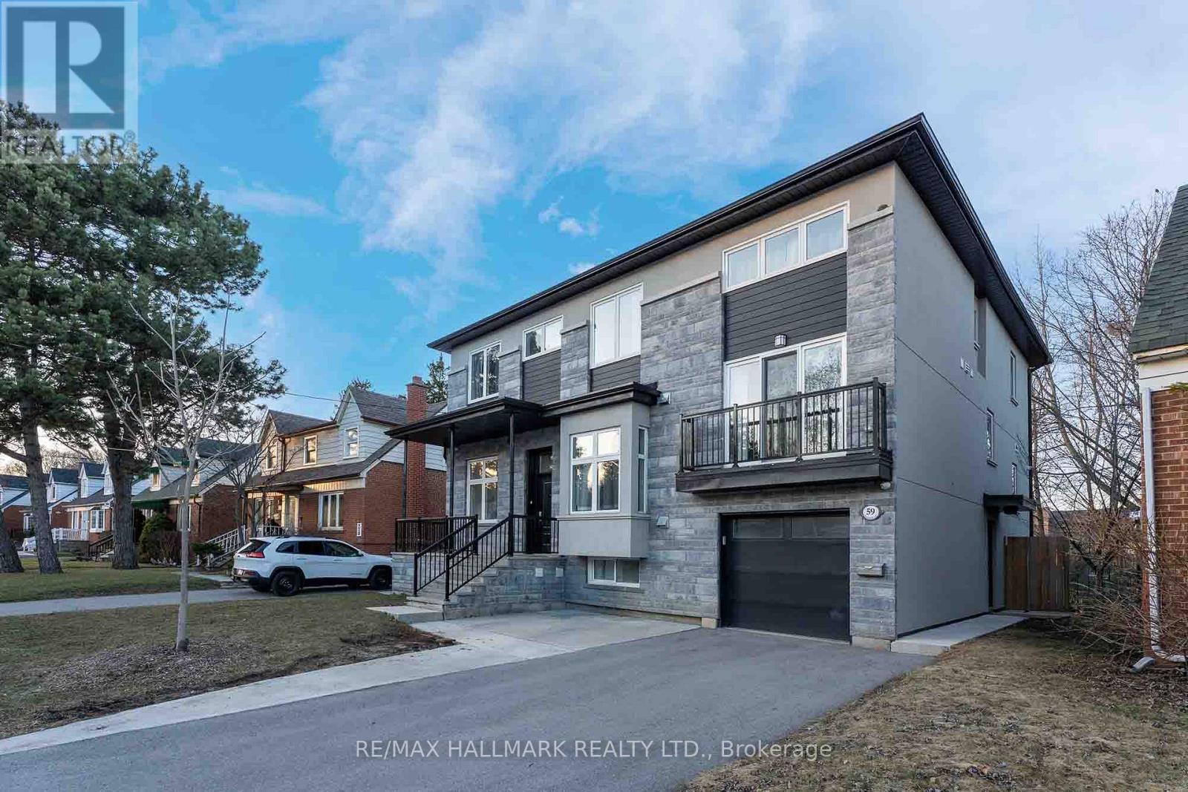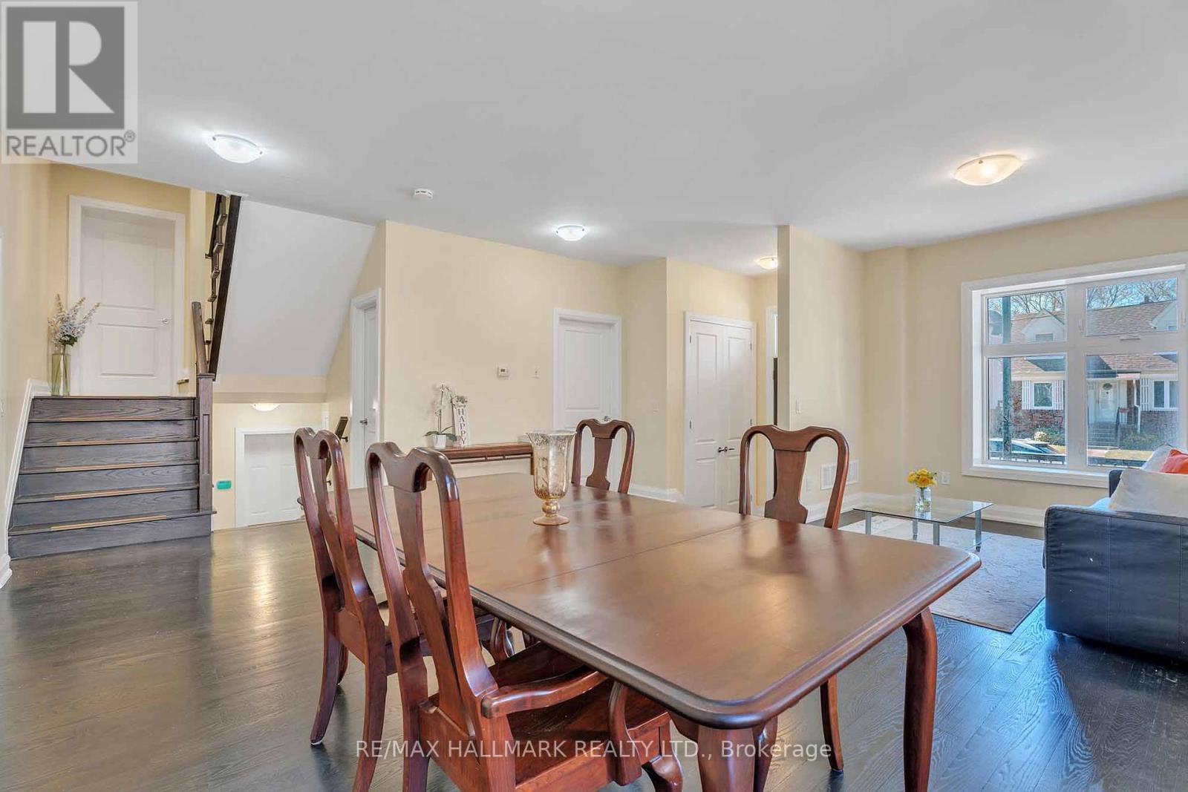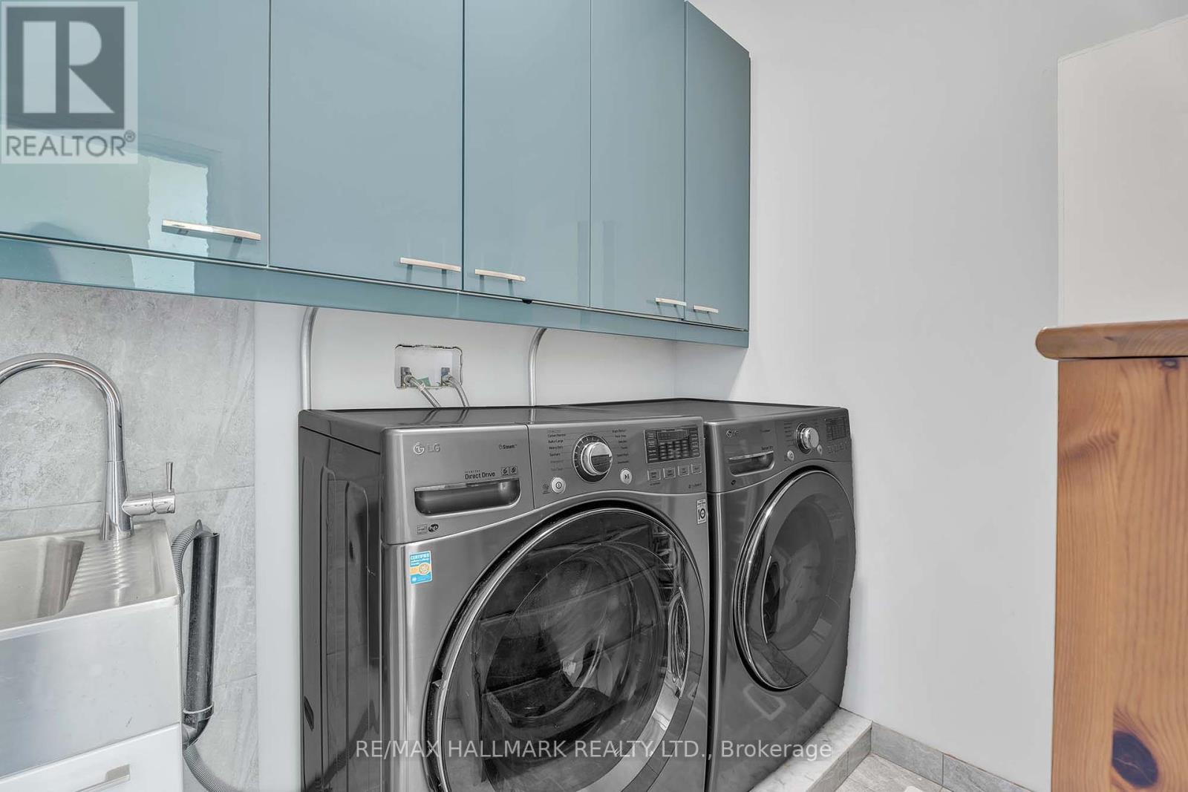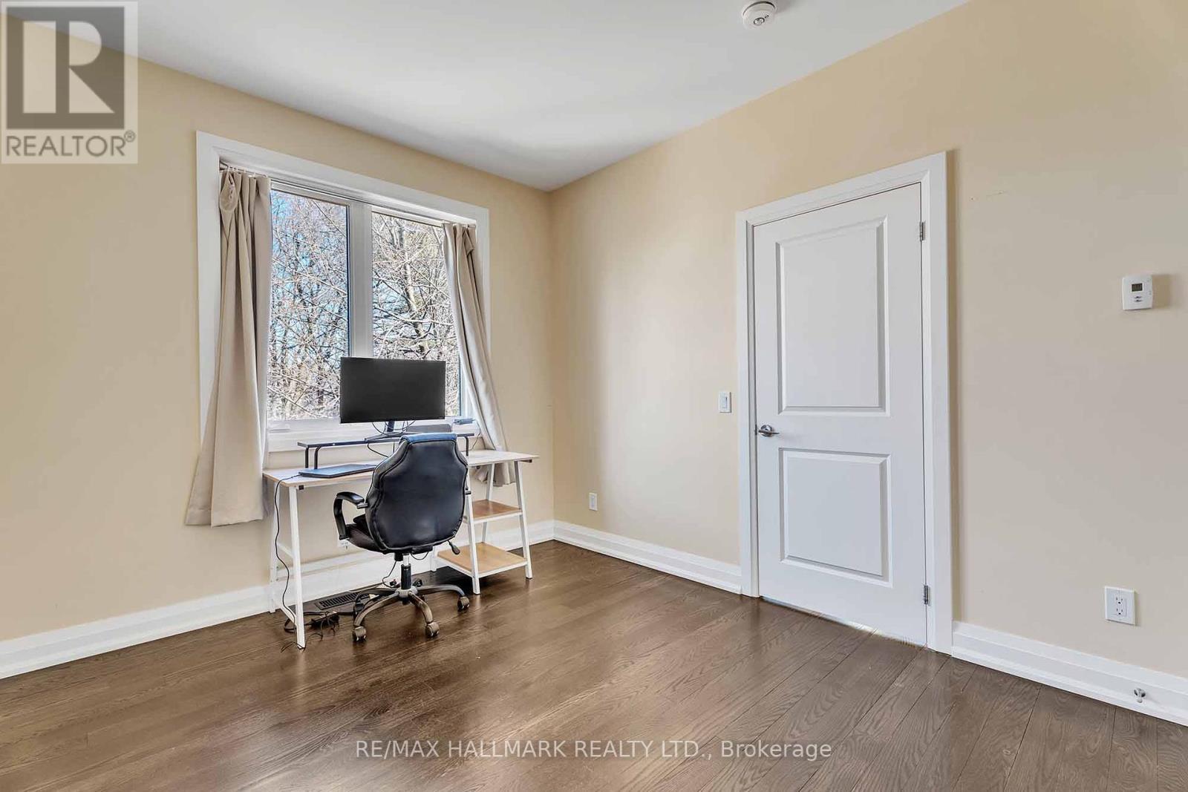59 Craigmore Crescent Toronto, Ontario M2N 2Y6
$2,099,000
Desired Location! Beautiful Home in Prime North York Full of Potential & Possibilities. This 3,360 Sqft home was fully rebuilt in 2019. Situated on a quiet, low-traffic street just steps from Yonge & Sheppard, this exceptional home backs onto green space, offering serene living in one of Toronto's most vibrant areas. Private and fully fenced backyard widens to an impressive 65 feet at the back. Designed for both functionality and luxury, this spacious home offers 5 bedrooms above grade, a main floor office, and 4 additional bedrooms in the fully finished basement, along with 4 full kitchens and 7 bathrooms seamlessly integrated throughout. Featuring high ceilings, spacious living areas, and a versatile layout ideal for large or multi-generational families seeking comfort and flexibility under one roof. (id:61852)
Open House
This property has open houses!
2:00 pm
Ends at:4:00 pm
Property Details
| MLS® Number | C12037315 |
| Property Type | Single Family |
| Community Name | Willowdale East |
| Features | Carpet Free, In-law Suite |
| ParkingSpaceTotal | 4 |
Building
| BathroomTotal | 7 |
| BedroomsAboveGround | 5 |
| BedroomsBelowGround | 5 |
| BedroomsTotal | 10 |
| Amenities | Fireplace(s) |
| Appliances | Water Heater, Dryer, Microwave, Stove, Washer, Refrigerator |
| BasementFeatures | Apartment In Basement, Separate Entrance |
| BasementType | N/a |
| ConstructionStyleAttachment | Detached |
| CoolingType | Central Air Conditioning |
| ExteriorFinish | Stucco, Stone |
| FireplacePresent | Yes |
| FireplaceTotal | 1 |
| FoundationType | Concrete |
| HalfBathTotal | 1 |
| HeatingFuel | Natural Gas |
| HeatingType | Forced Air |
| StoriesTotal | 2 |
| SizeInterior | 3000 - 3500 Sqft |
| Type | House |
| UtilityWater | Municipal Water |
Parking
| Garage |
Land
| Acreage | No |
| Sewer | Sanitary Sewer |
| SizeDepth | 131 Ft |
| SizeFrontage | 47 Ft ,10 In |
| SizeIrregular | 47.9 X 131 Ft |
| SizeTotalText | 47.9 X 131 Ft |
| ZoningDescription | Single Family Residential |
Rooms
| Level | Type | Length | Width | Dimensions |
|---|---|---|---|---|
| Second Level | Primary Bedroom | 4.57 m | 4.16 m | 4.57 m x 4.16 m |
| Second Level | Bedroom 2 | 3.96 m | 3.04 m | 3.96 m x 3.04 m |
| Second Level | Bedroom 3 | 3.98 m | 3.04 m | 3.98 m x 3.04 m |
| Second Level | Bedroom 4 | 3.86 m | 3.3 m | 3.86 m x 3.3 m |
| Second Level | Bedroom 5 | 4.44 m | 3.42 m | 4.44 m x 3.42 m |
| Main Level | Living Room | 7.06 m | 5.33 m | 7.06 m x 5.33 m |
| Main Level | Family Room | 4.39 m | 5.33 m | 4.39 m x 5.33 m |
| Main Level | Kitchen | 5.3 m | 4.41 m | 5.3 m x 4.41 m |
Interested?
Contact us for more information
Michelle Refani
Broker
9555 Yonge Street #201
Richmond Hill, Ontario L4C 9M5
Namira Mohammadi Dinani
Salesperson
9555 Yonge Street #201
Richmond Hill, Ontario L4C 9M5

