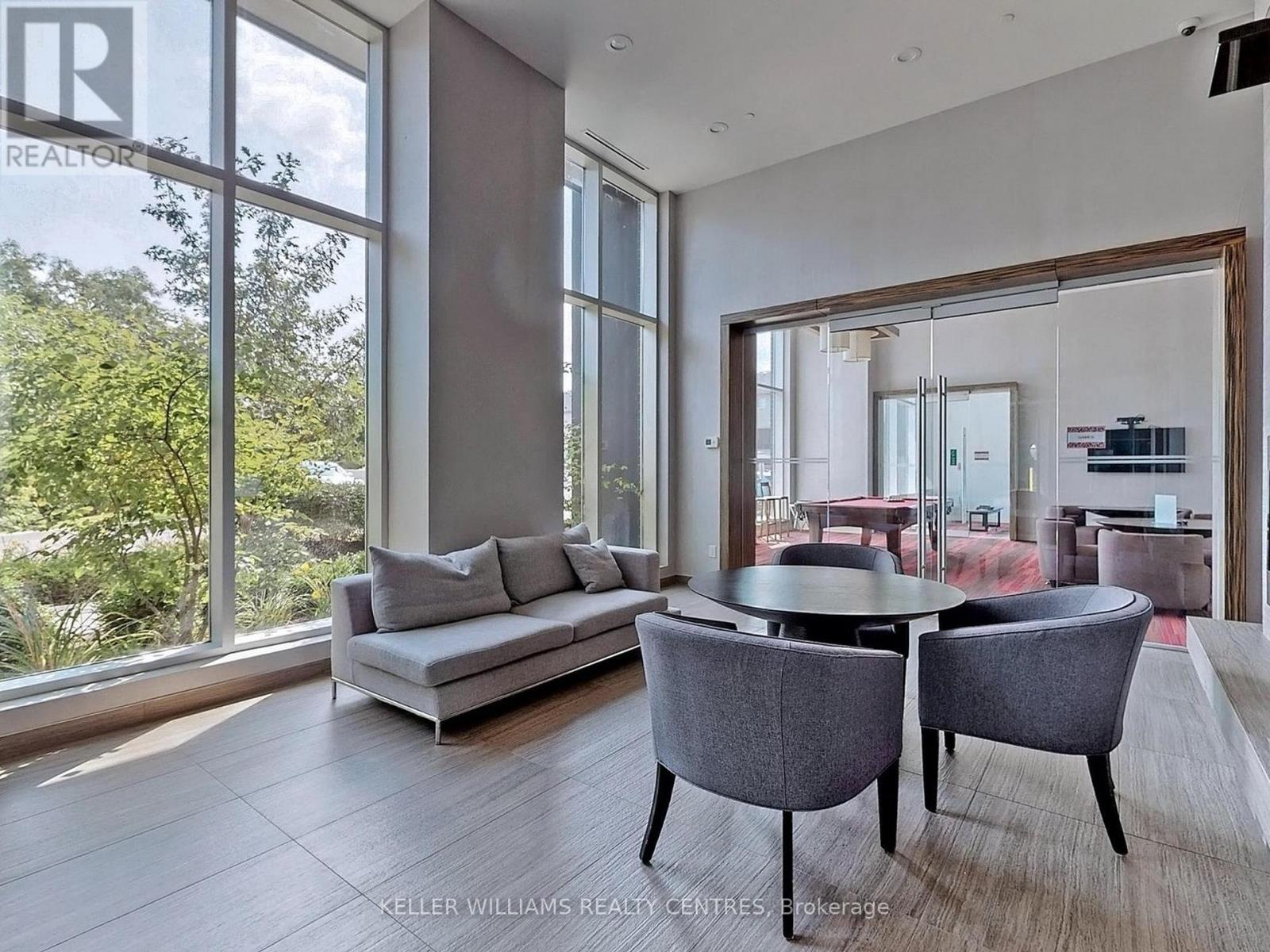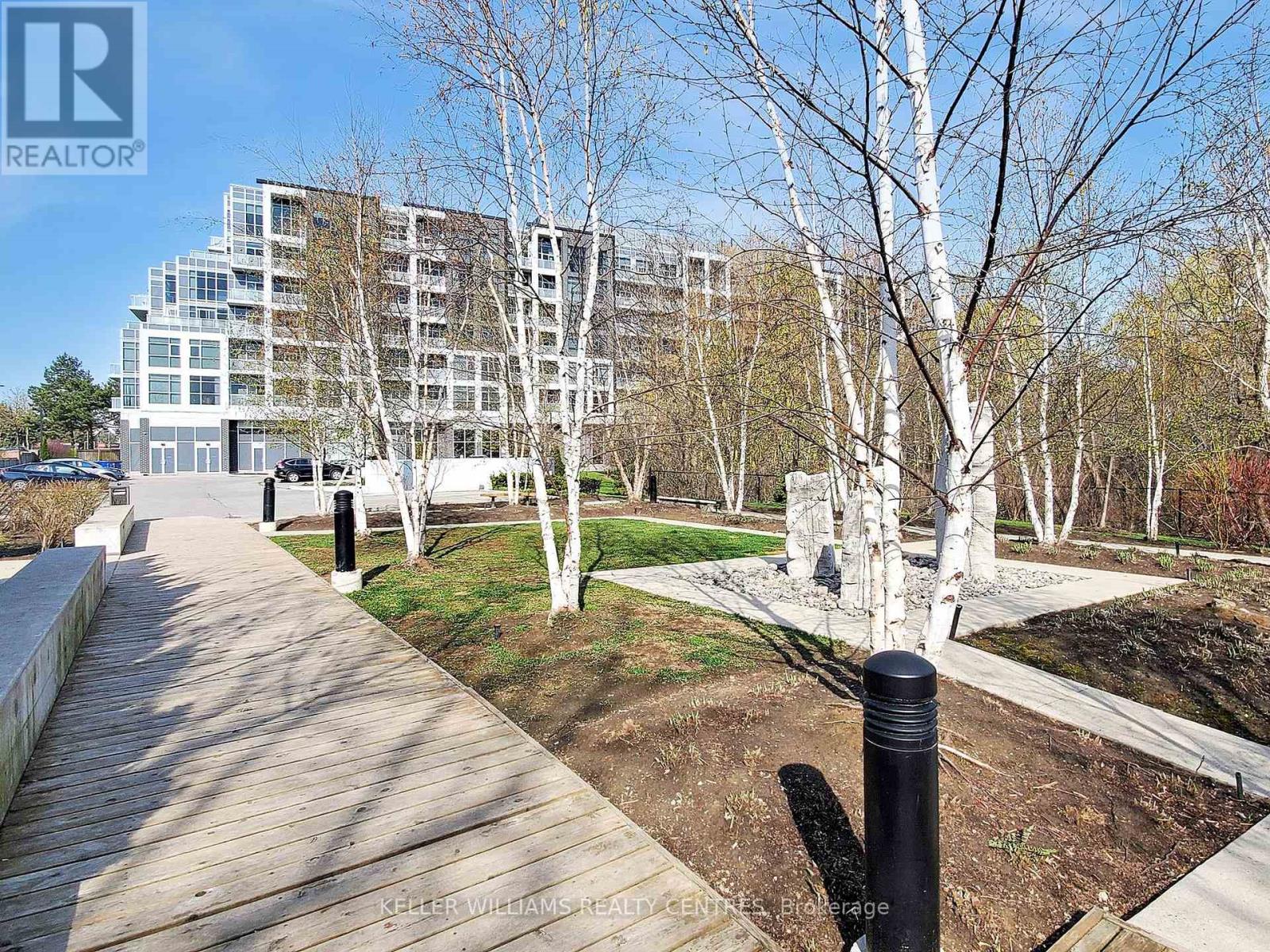625 - 8763 Bayview Avenue Richmond Hill, Ontario L4B 3V1
$2,480 Monthly
Discover this stunning condo perfectly situated on the Richmond Hill/Toronto border. This spacious 1-bed + den, 1-bath unit offers 10-ft ceilings with floor-to-ceiling windows, flooding the space with natural light and offering beautiful views. Modern kitchen with quartz countertops, Pot lights throughout for a warm, elegant Brand-new window coverings for privacy and style. parking spot conveniently located right across from the exit, Locker included for extra storage. Prime Location Minutes to Hwy 407 & 404, Richmond Hill Centre/GO Station, Steps to Walmart, Home Depot, grocery stores, restaurants, theaters & entertainment, Public transit right at your doorstep. Move-in ready, everything you need is here! (id:61852)
Property Details
| MLS® Number | N12037114 |
| Property Type | Single Family |
| Community Name | Doncrest |
| CommunityFeatures | Pet Restrictions |
| Features | Balcony, Carpet Free, In Suite Laundry |
| ParkingSpaceTotal | 1 |
Building
| BathroomTotal | 1 |
| BedroomsAboveGround | 1 |
| BedroomsBelowGround | 1 |
| BedroomsTotal | 2 |
| Amenities | Storage - Locker |
| Appliances | Dishwasher, Dryer, Microwave, Hood Fan, Stove, Washer, Window Coverings, Refrigerator |
| CoolingType | Central Air Conditioning |
| ExteriorFinish | Concrete |
| FlooringType | Laminate |
| HeatingFuel | Natural Gas |
| HeatingType | Forced Air |
| SizeInterior | 599.9954 - 698.9943 Sqft |
| Type | Apartment |
Parking
| Underground | |
| Garage |
Land
| Acreage | No |
Rooms
| Level | Type | Length | Width | Dimensions |
|---|---|---|---|---|
| Main Level | Living Room | 6.62 m | 3.12 m | 6.62 m x 3.12 m |
| Main Level | Dining Room | 6.62 m | 3.12 m | 6.62 m x 3.12 m |
| Main Level | Kitchen | 6.62 m | 3.12 m | 6.62 m x 3.12 m |
| Main Level | Primary Bedroom | 3.04 m | 3.04 m | 3.04 m x 3.04 m |
| Main Level | Den | 1.82 m | 1.67 m | 1.82 m x 1.67 m |
https://www.realtor.ca/real-estate/28064011/625-8763-bayview-avenue-richmond-hill-doncrest-doncrest
Interested?
Contact us for more information
Lana Ozaldin
Salesperson





























