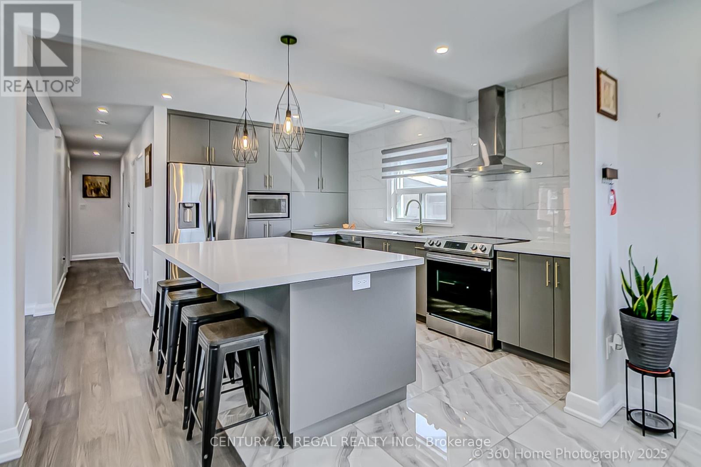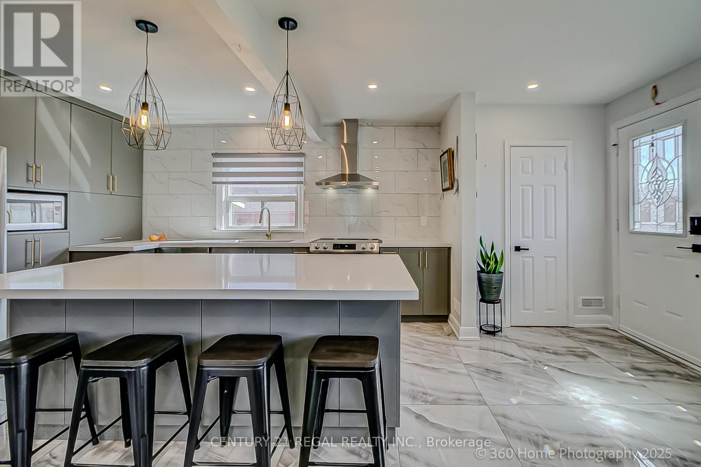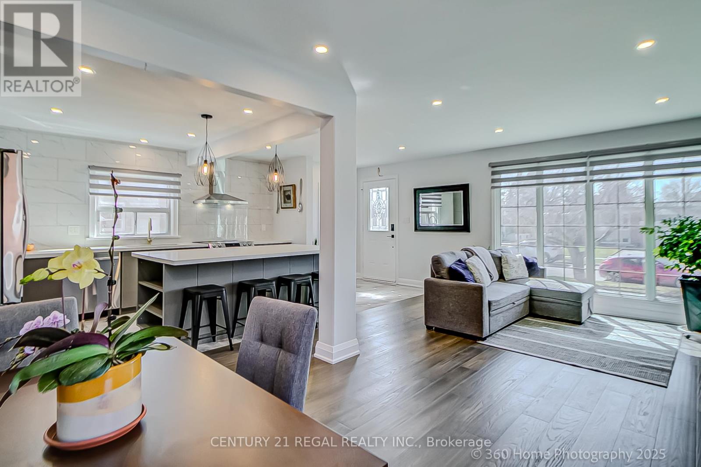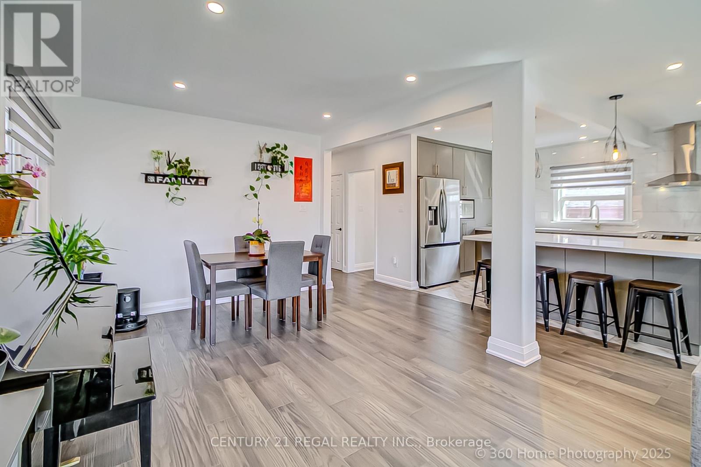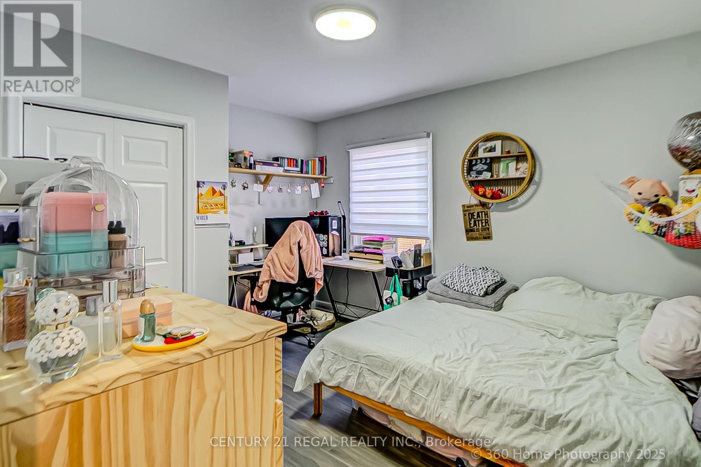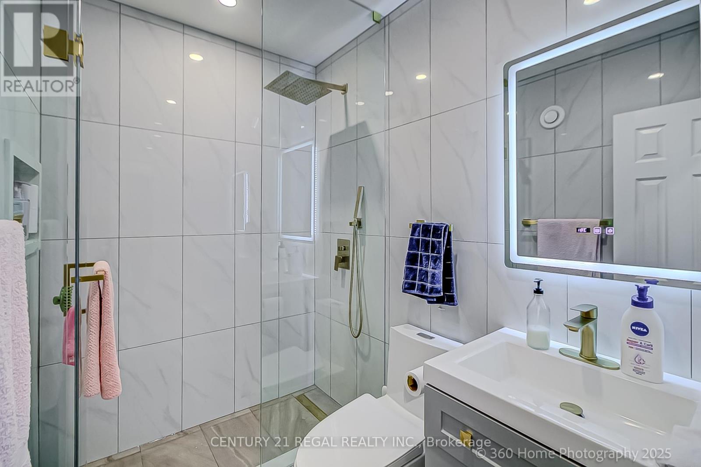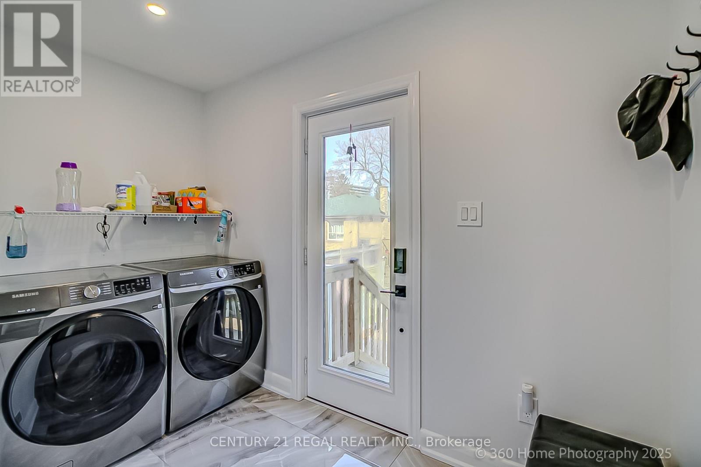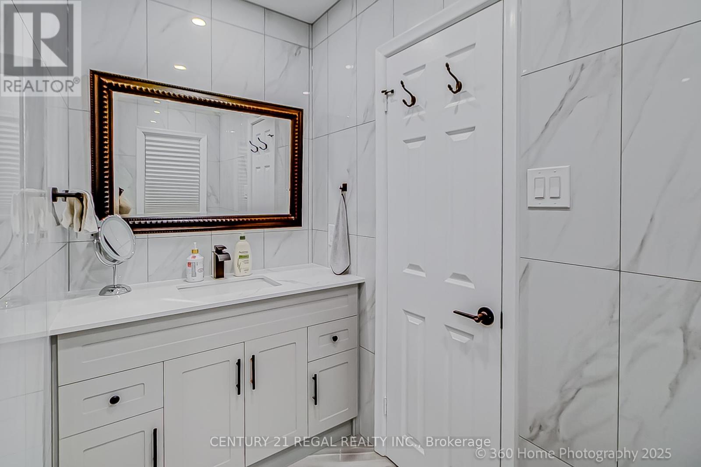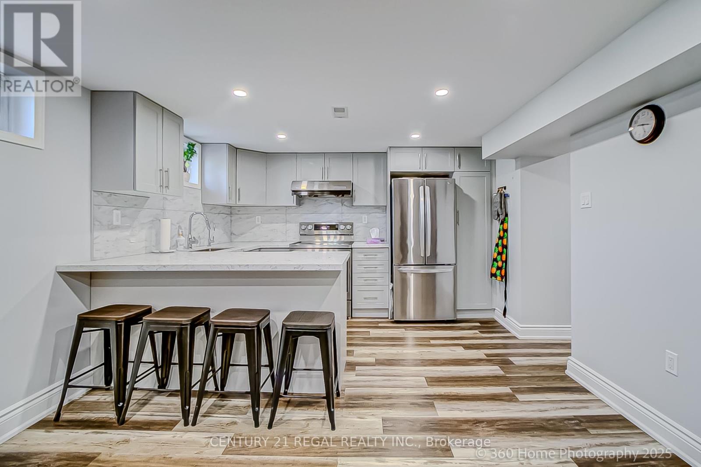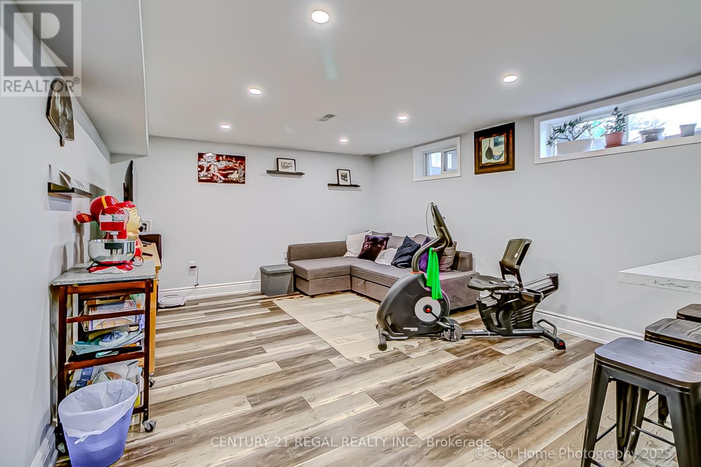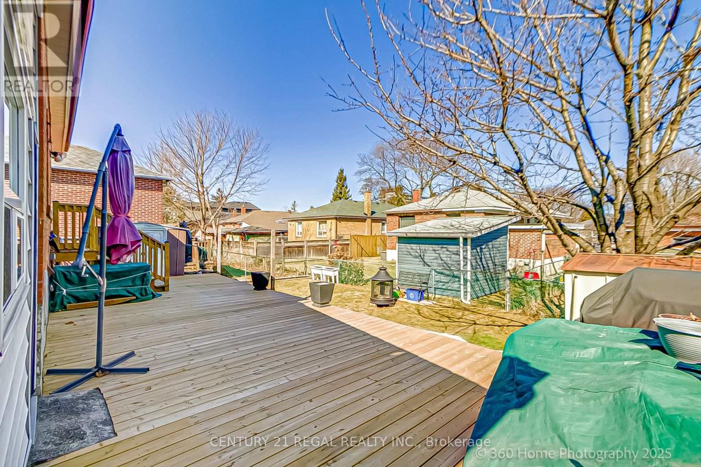17 Electro Road Toronto, Ontario M1R 2A6
$1,288,888
Beautifully Renovated Bungalow in Prime Wexford Location. Fully renovated bungalow situated on a 47 ft wide lot in the heart of Wexford. Designed with meticulous attention to detail, this home boasts a bright and open-concept main floor, featuring a modern chefs kitchen perfect for entertaining. Converted 3 bedroom, this home has been thoughtfully reconfigured to include a dedicated mudroom with laundry, a stylish bathroom, and a walkout to private backyard. The well-designed basement offers a self-contained 3-bedroom apartment, providing excellent income potential or additional living space to enjoy the entire home. (id:61852)
Property Details
| MLS® Number | E12037008 |
| Property Type | Single Family |
| Community Name | Wexford-Maryvale |
| ParkingSpaceTotal | 5 |
Building
| BathroomTotal | 3 |
| BedroomsAboveGround | 2 |
| BedroomsBelowGround | 3 |
| BedroomsTotal | 5 |
| Appliances | Water Softener, Water Heater, Dishwasher, Dryer, Microwave, Range, Two Stoves, Washer, Window Coverings, Two Refrigerators |
| ArchitecturalStyle | Bungalow |
| BasementDevelopment | Finished |
| BasementFeatures | Separate Entrance |
| BasementType | N/a (finished) |
| ConstructionStyleAttachment | Detached |
| CoolingType | Central Air Conditioning |
| ExteriorFinish | Brick |
| FlooringType | Tile, Hardwood, Carpeted, Vinyl |
| FoundationType | Block |
| HeatingFuel | Natural Gas |
| HeatingType | Forced Air |
| StoriesTotal | 1 |
| SizeInterior | 1100 - 1500 Sqft |
| Type | House |
| UtilityWater | Municipal Water |
Parking
| Attached Garage | |
| Garage |
Land
| Acreage | No |
| Sewer | Sanitary Sewer |
| SizeDepth | 108 Ft |
| SizeFrontage | 47 Ft ,2 In |
| SizeIrregular | 47.2 X 108 Ft |
| SizeTotalText | 47.2 X 108 Ft |
Rooms
| Level | Type | Length | Width | Dimensions |
|---|---|---|---|---|
| Basement | Recreational, Games Room | 7.02 m | 3.64 m | 7.02 m x 3.64 m |
| Basement | Bedroom | 3.88 m | 3.34 m | 3.88 m x 3.34 m |
| Basement | Bedroom | 3.83 m | 3.23 m | 3.83 m x 3.23 m |
| Basement | Bedroom | 3.56 m | 3.19 m | 3.56 m x 3.19 m |
| Main Level | Mud Room | 3.2 m | 1.83 m | 3.2 m x 1.83 m |
| Main Level | Living Room | 4.74 m | 3.29 m | 4.74 m x 3.29 m |
| Main Level | Dining Room | 3.39 m | 3.2 m | 3.39 m x 3.2 m |
| Main Level | Kitchen | 5.64 m | 3.5 m | 5.64 m x 3.5 m |
| Main Level | Primary Bedroom | 4.26 m | 3.03 m | 4.26 m x 3.03 m |
| Main Level | Bedroom 2 | 3.99 m | 3.23 m | 3.99 m x 3.23 m |
Interested?
Contact us for more information
John Camara
Salesperson
4030 Sheppard Ave. E.
Toronto, Ontario M1S 1S6


