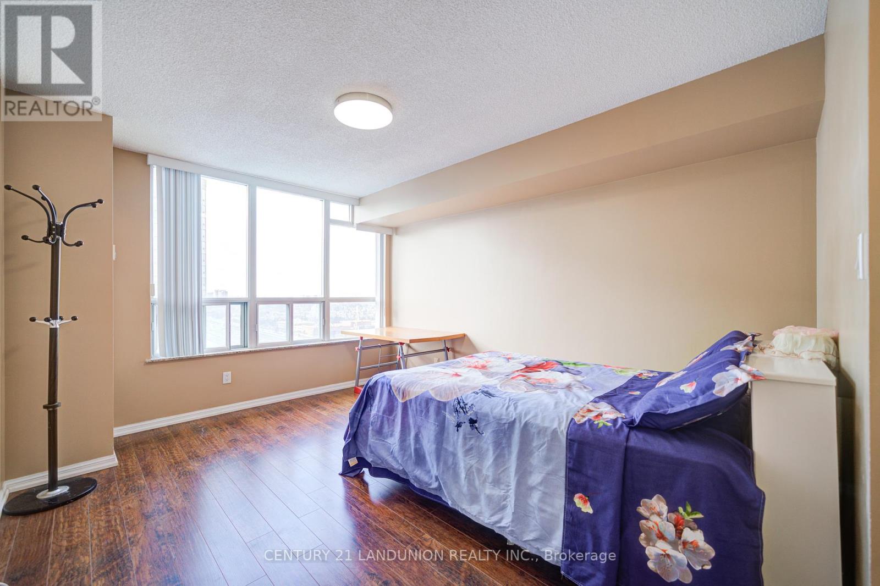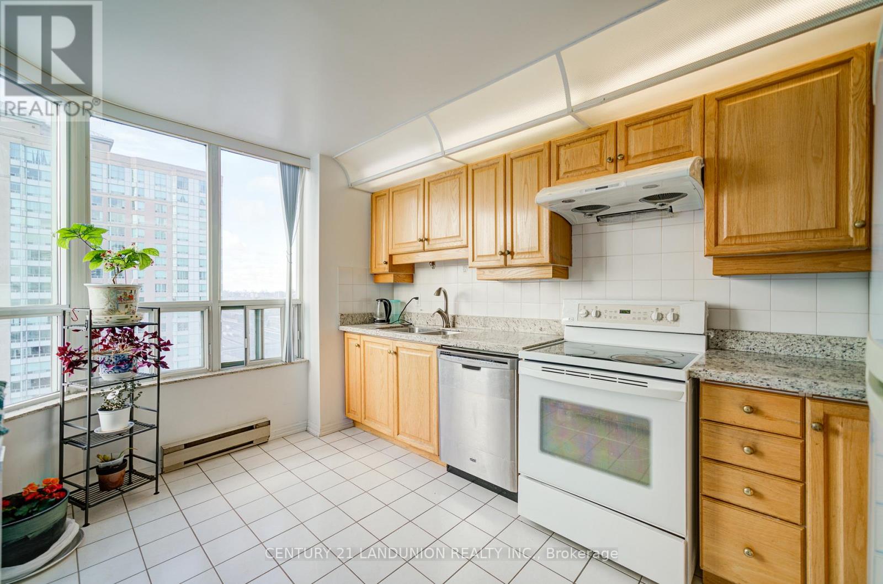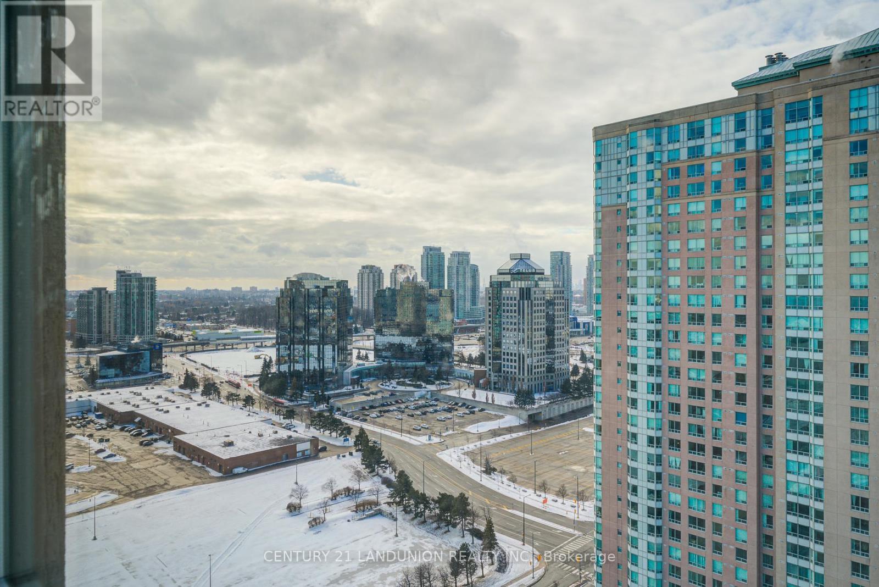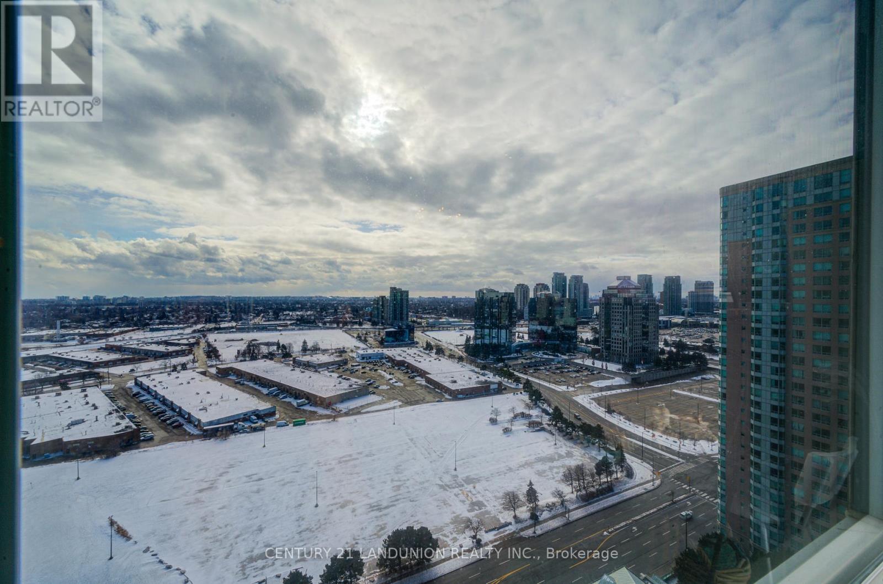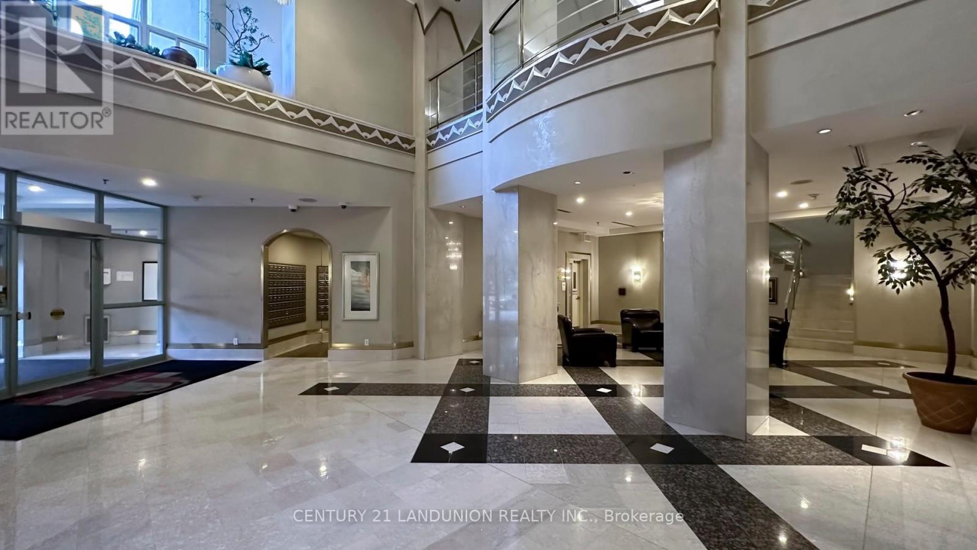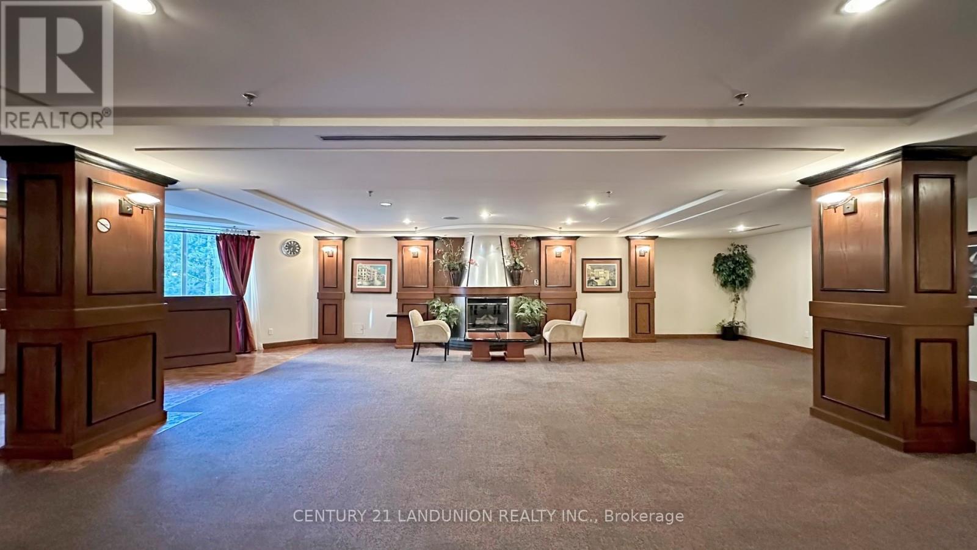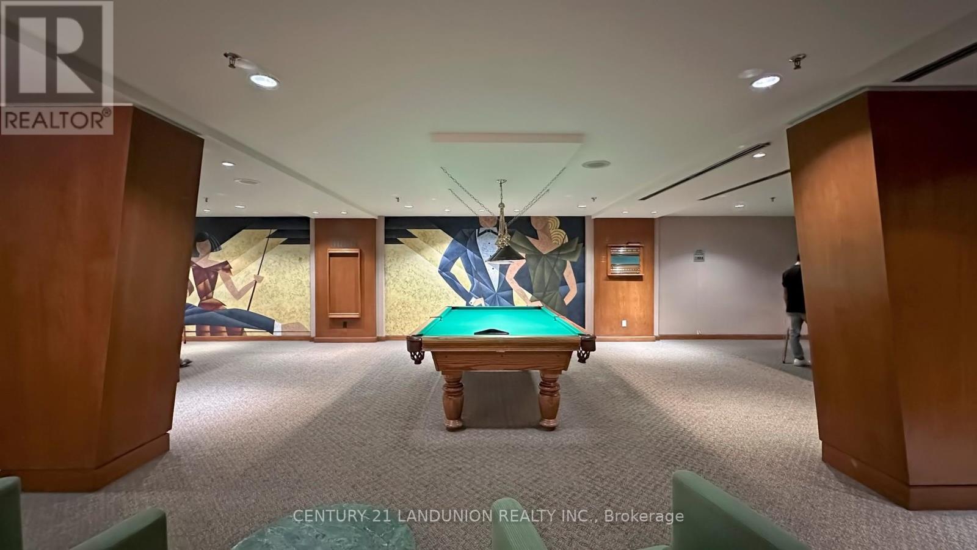2506 - 88 Corporate Drive Toronto, Ontario M1H 3G6
$639,000Maintenance, Heat, Electricity, Water, Common Area Maintenance, Insurance
$1,070.40 Monthly
Maintenance, Heat, Electricity, Water, Common Area Maintenance, Insurance
$1,070.40 MonthlySun filled Spacious Corner unit, 1,334 Sq Ft 2 Bedroom plus Large Den, can be a 3 Bedroom home. Clear views from every room. Ensuite bathroom + Walk-in Closet in Primary room, Open concept Living/Dining room. Minutes to Scarborough Town Centre, Hwy 401. TTC in front of the Building. Condo amenities with indoor & outdoor swimming pools, Squash Court, Tennis Courts, Gym room, and more. 1 parking + 1 large locker included. Immediate occupancy. (id:61852)
Property Details
| MLS® Number | E12036864 |
| Property Type | Single Family |
| Neigbourhood | Scarborough |
| Community Name | Woburn |
| AmenitiesNearBy | Public Transit |
| CommunityFeatures | Pets Not Allowed |
| Features | In Suite Laundry |
| ParkingSpaceTotal | 1 |
| Structure | Squash & Raquet Court, Tennis Court |
| ViewType | View |
Building
| BathroomTotal | 2 |
| BedroomsAboveGround | 2 |
| BedroomsBelowGround | 1 |
| BedroomsTotal | 3 |
| Amenities | Exercise Centre, Party Room, Visitor Parking, Storage - Locker |
| Appliances | Dishwasher, Dryer, Stove, Washer, Refrigerator |
| CoolingType | Central Air Conditioning |
| ExteriorFinish | Concrete |
| FireProtection | Security System |
| FlooringType | Laminate, Ceramic |
| HeatingFuel | Natural Gas |
| HeatingType | Forced Air |
| SizeInterior | 1200 - 1399 Sqft |
| Type | Apartment |
Parking
| Underground | |
| Garage |
Land
| Acreage | No |
| LandAmenities | Public Transit |
Rooms
| Level | Type | Length | Width | Dimensions |
|---|---|---|---|---|
| Flat | Living Room | 8.33 m | 4.17 m | 8.33 m x 4.17 m |
| Flat | Dining Room | 8.33 m | 4.17 m | 8.33 m x 4.17 m |
| Flat | Primary Bedroom | 5.24 m | 3.4 m | 5.24 m x 3.4 m |
| Flat | Bedroom 2 | 4.04 m | 2.77 m | 4.04 m x 2.77 m |
| Flat | Den | 4.1 m | 3.28 m | 4.1 m x 3.28 m |
| Flat | Kitchen | 4.07 m | 3.1 m | 4.07 m x 3.1 m |
https://www.realtor.ca/real-estate/28063407/2506-88-corporate-drive-toronto-woburn-woburn
Interested?
Contact us for more information
Victor Chu
Broker
7050 Woodbine Ave Unit 106
Markham, Ontario L3R 4G8







