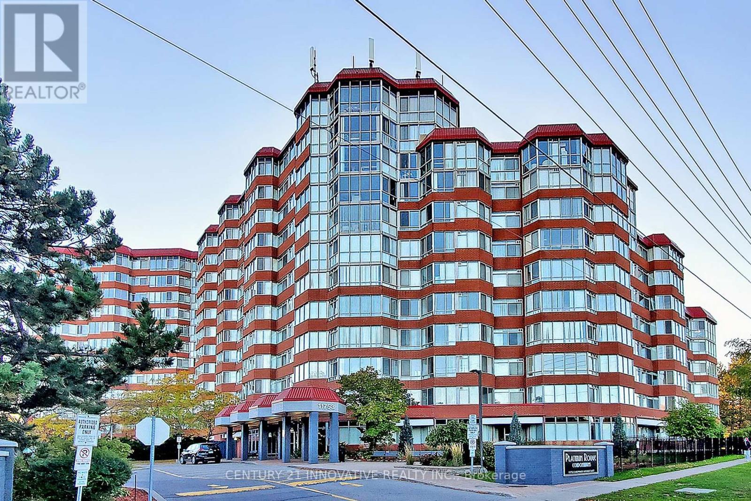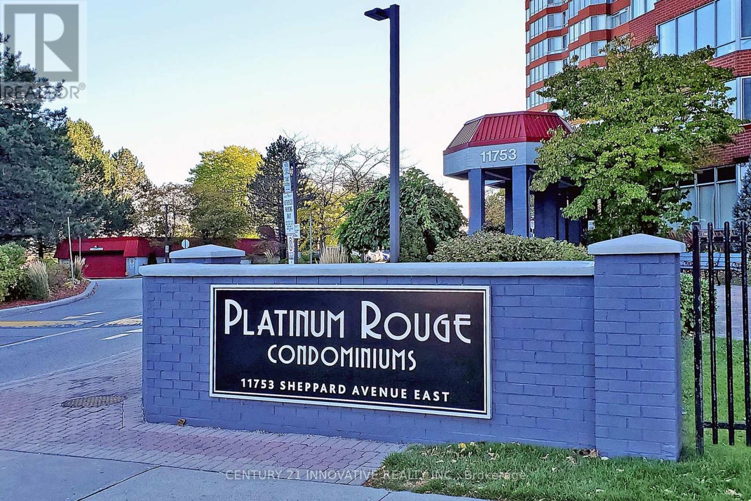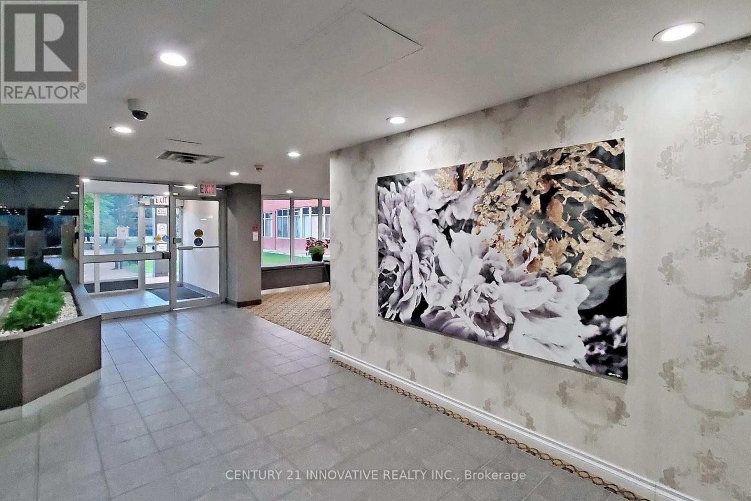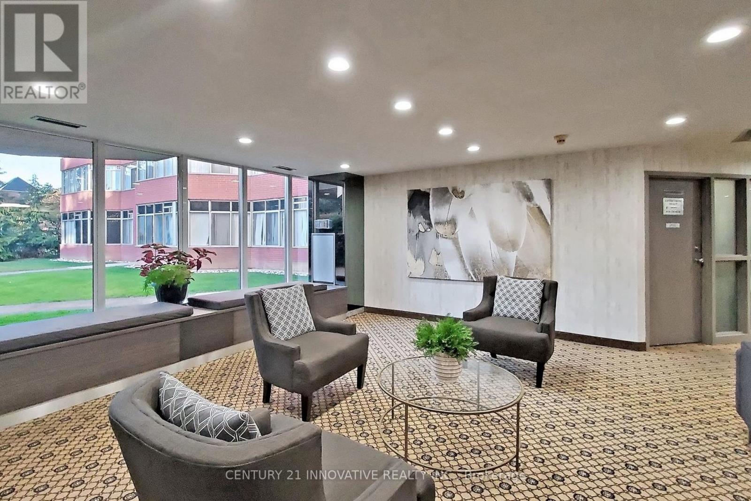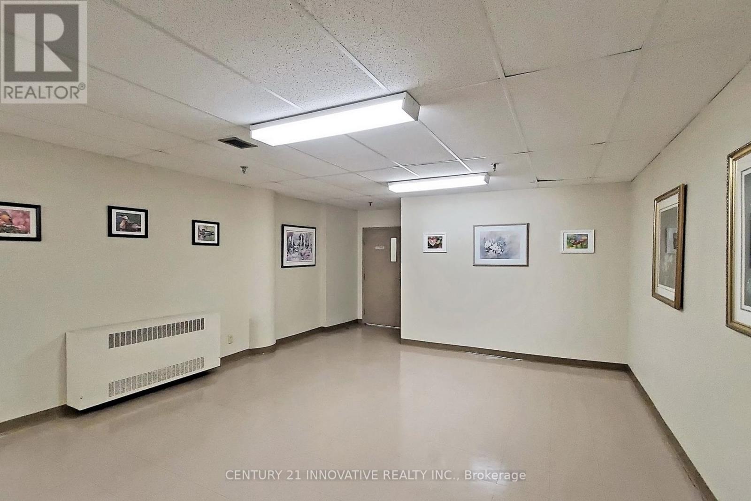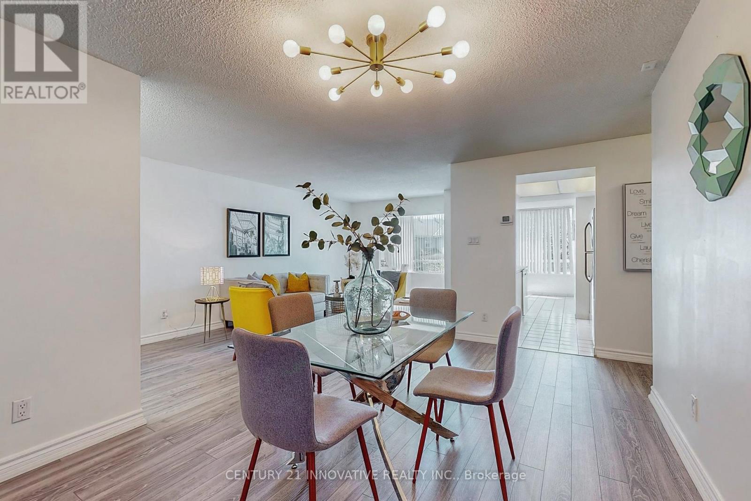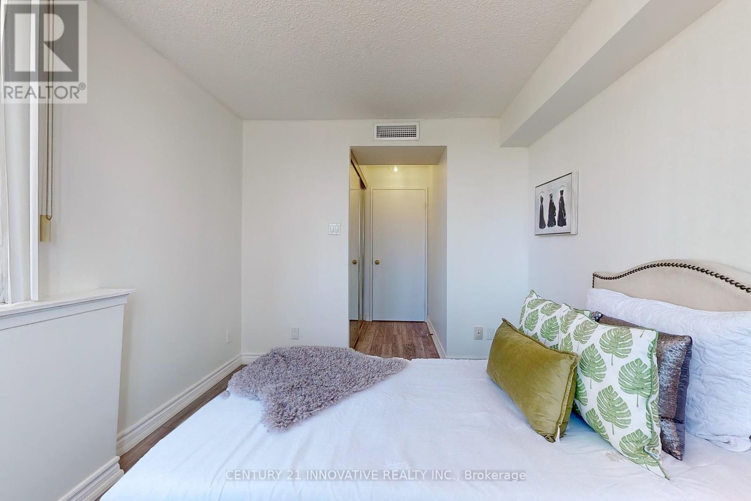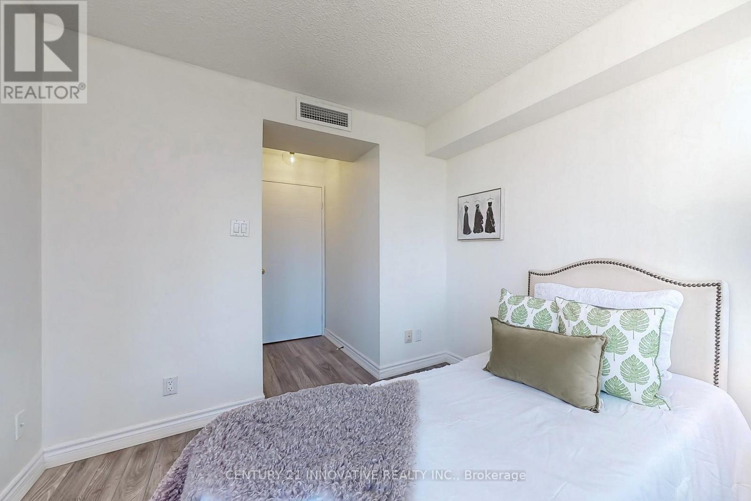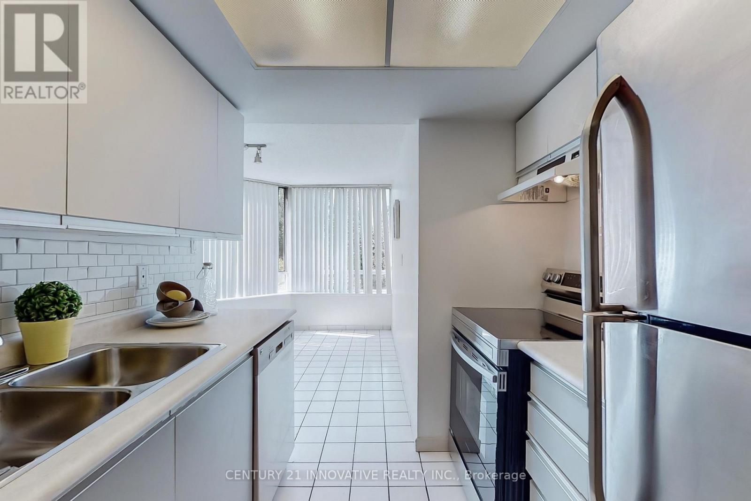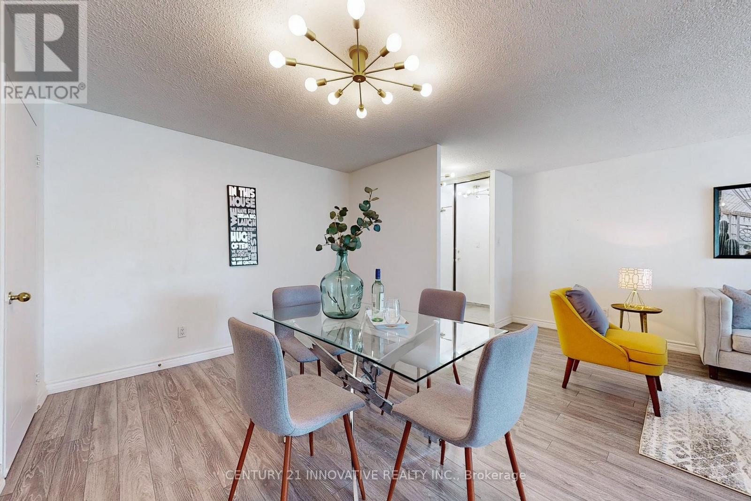311 - 11753 Sheppard Avenue E Toronto, Ontario M1B 5M3
$584,999Maintenance, Heat, Common Area Maintenance, Electricity, Insurance, Water, Parking
$820.96 Monthly
Maintenance, Heat, Common Area Maintenance, Electricity, Insurance, Water, Parking
$820.96 MonthlyLocation! Location! Excellent opportunity in the east end of Scarborough for an amazing price per square foot in the sought after Rouge community! Over 1000 sq ft and a spacious two bedroom plus den layout! Steps away from the TTC and Highway 401 and only a few minutes drive to Rouge GO station, shops, public schools and the waterfront. You won't find all this space, great amenities and neighbourhood at this price in east Toronto. This is a perfect unit to downsize in or for first time buyers on a budget who want space in a great location that will suit many lifestyles! Concierge, security system, party room, indoor pool & jacuzzi, fitness room and outdoor park-like setting too! Ensuite Laundry! One Underground Parking included in the maintenance fee - All utilities included - (id:61852)
Property Details
| MLS® Number | E12036763 |
| Property Type | Single Family |
| Neigbourhood | Scarborough |
| Community Name | Rouge E11 |
| AmenitiesNearBy | Beach, Park, Place Of Worship, Public Transit, Schools |
| CommunityFeatures | Pet Restrictions |
| Features | Carpet Free, In Suite Laundry, Sauna |
| ParkingSpaceTotal | 1 |
| ViewType | View |
Building
| BathroomTotal | 2 |
| BedroomsAboveGround | 2 |
| BedroomsBelowGround | 1 |
| BedroomsTotal | 3 |
| Amenities | Security/concierge, Recreation Centre, Exercise Centre, Party Room, Visitor Parking |
| Appliances | Garage Door Opener Remote(s) |
| CoolingType | Central Air Conditioning |
| ExteriorFinish | Brick |
| FireProtection | Monitored Alarm, Security Guard, Smoke Detectors |
| FlooringType | Laminate, Ceramic |
| HeatingFuel | Natural Gas |
| HeatingType | Forced Air |
| SizeInterior | 1000 - 1199 Sqft |
| Type | Apartment |
Parking
| Underground | |
| Garage |
Land
| Acreage | No |
| LandAmenities | Beach, Park, Place Of Worship, Public Transit, Schools |
Rooms
| Level | Type | Length | Width | Dimensions |
|---|---|---|---|---|
| Flat | Living Room | 7.589 m | 6.25 m | 7.589 m x 6.25 m |
| Flat | Dining Room | 5.18 m | 2.2 m | 5.18 m x 2.2 m |
| Flat | Kitchen | Measurements not available | ||
| Flat | Primary Bedroom | 6.7 m | 3.81 m | 6.7 m x 3.81 m |
| Flat | Bedroom 2 | 4.57 m | 2.81 m | 4.57 m x 2.81 m |
| Flat | Den | Measurements not available | ||
| Flat | Laundry Room | Measurements not available |
https://www.realtor.ca/real-estate/28063257/311-11753-sheppard-avenue-e-toronto-rouge-rouge-e11
Interested?
Contact us for more information
Deen Madeenam
Salesperson
2855 Markham Rd #300
Toronto, Ontario M1X 0C3
