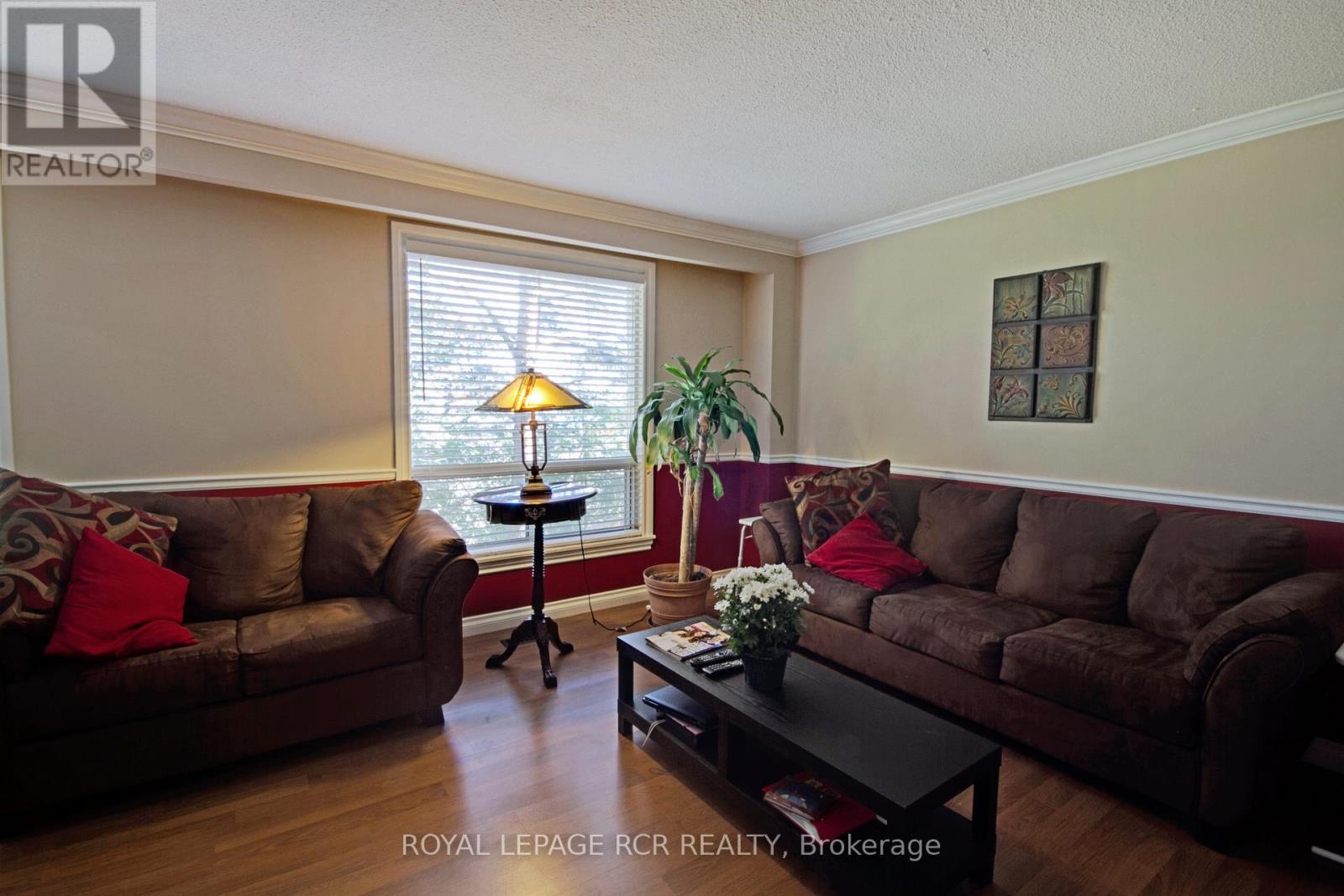22 Henderson Drive Aurora, Ontario L4G 3L2
$739,900Maintenance, Common Area Maintenance
$450 Monthly
Maintenance, Common Area Maintenance
$450 MonthlyPhots are from June 2015 as the home is tenanted and these photo where from the last date of sale. (id:61852)
Property Details
| MLS® Number | N12036296 |
| Property Type | Single Family |
| Community Name | Aurora Highlands |
| CommunityFeatures | Pet Restrictions |
| ParkingSpaceTotal | 2 |
Building
| BathroomTotal | 2 |
| BedroomsAboveGround | 3 |
| BedroomsTotal | 3 |
| Age | 31 To 50 Years |
| Appliances | Dishwasher, Dryer, Stove, Washer, Refrigerator |
| BasementDevelopment | Finished |
| BasementFeatures | Walk Out |
| BasementType | Full (finished) |
| CoolingType | Central Air Conditioning |
| ExteriorFinish | Aluminum Siding, Brick |
| FlooringType | Laminate, Vinyl, Carpeted |
| FoundationType | Block |
| HalfBathTotal | 1 |
| HeatingFuel | Natural Gas |
| HeatingType | Forced Air |
| StoriesTotal | 3 |
| SizeInterior | 1799.9852 - 1998.983 Sqft |
| Type | Row / Townhouse |
Parking
| Attached Garage | |
| Garage |
Land
| Acreage | No |
| ZoningDescription | R6 |
Rooms
| Level | Type | Length | Width | Dimensions |
|---|---|---|---|---|
| Second Level | Kitchen | 5.2 m | 3.14 m | 5.2 m x 3.14 m |
| Second Level | Dining Room | 3.52 m | 3.28 m | 3.52 m x 3.28 m |
| Second Level | Living Room | 6.65 m | 3.7 m | 6.65 m x 3.7 m |
| Third Level | Primary Bedroom | 4.96 m | 3.3 m | 4.96 m x 3.3 m |
| Third Level | Bedroom 2 | 4.5 m | 3.2 m | 4.5 m x 3.2 m |
| Third Level | Bedroom 3 | 4.5 m | 2.8 m | 4.5 m x 2.8 m |
| Main Level | Family Room | 6.65 m | 3.7 m | 6.65 m x 3.7 m |
Interested?
Contact us for more information
Pamela Louise Bechard
Salesperson
17360 Yonge Street
Newmarket, Ontario L3Y 7R6










