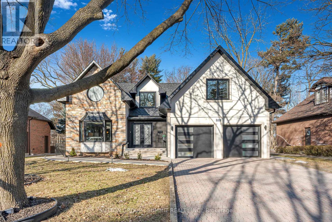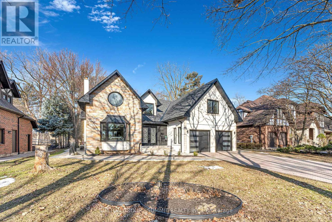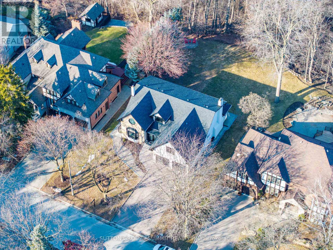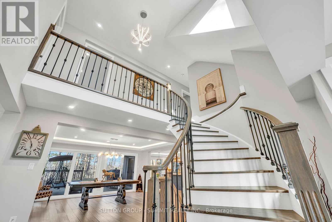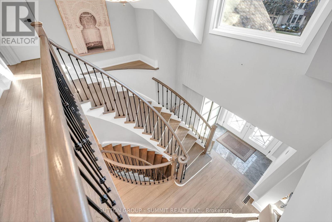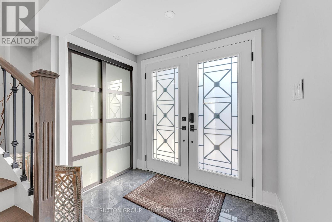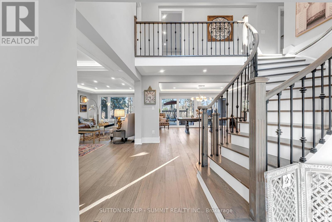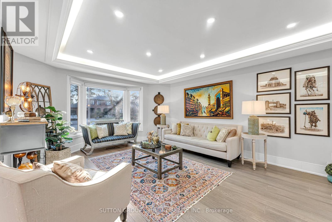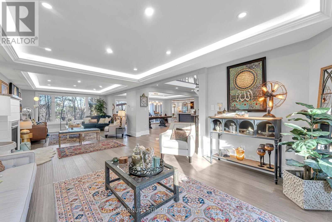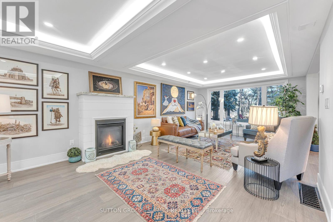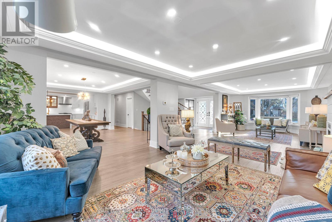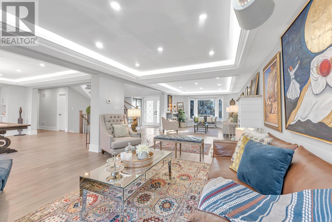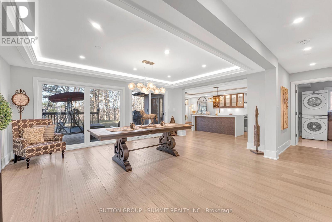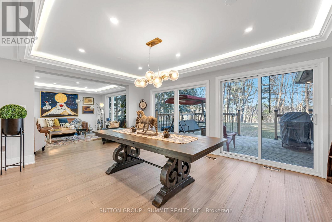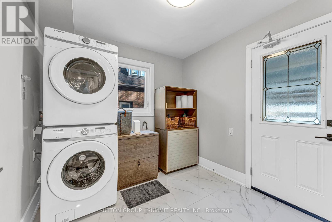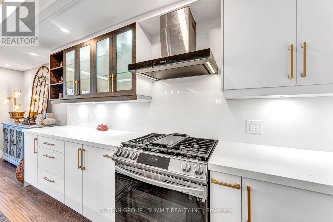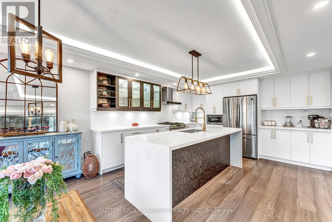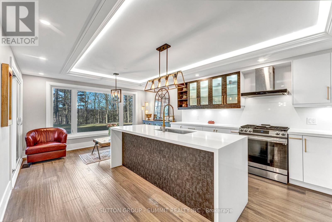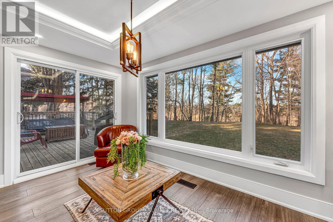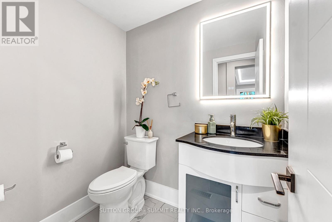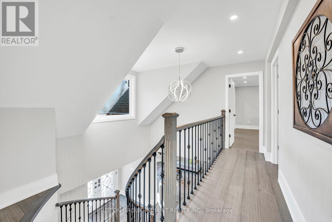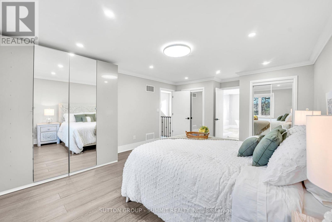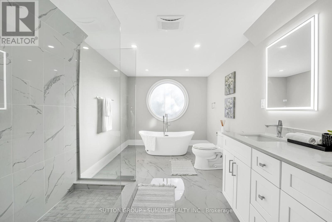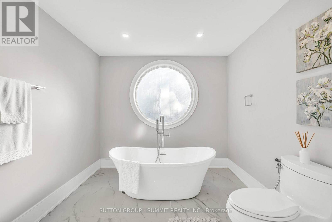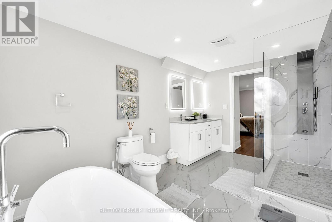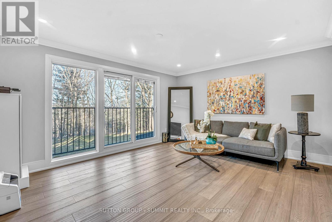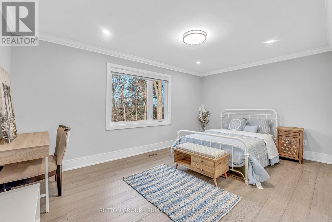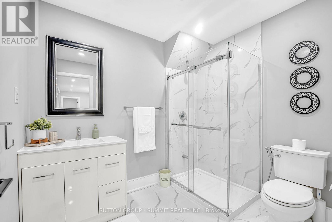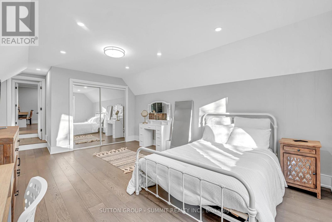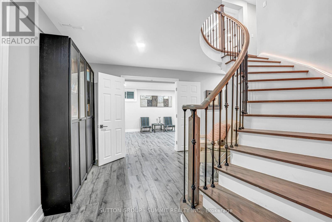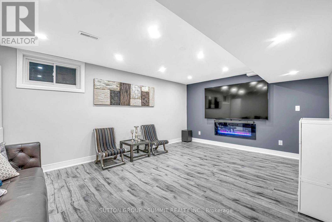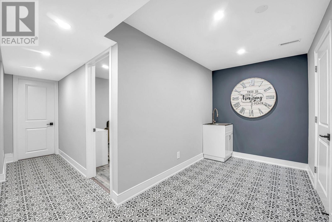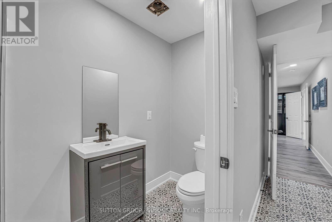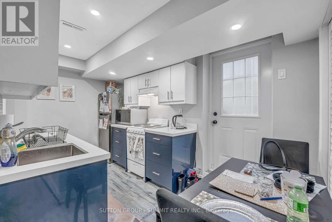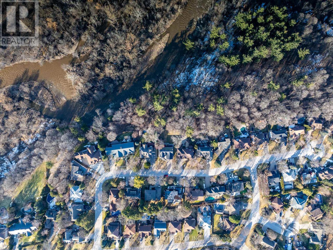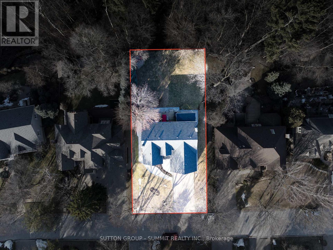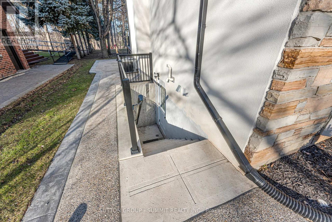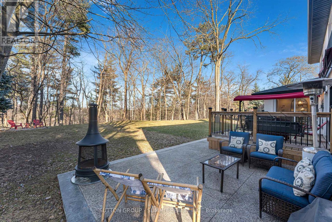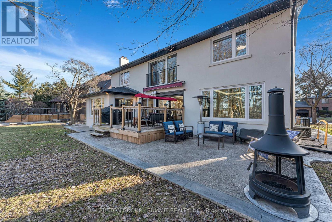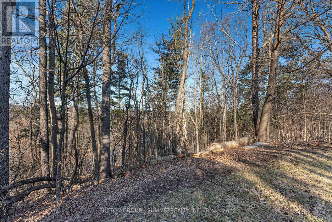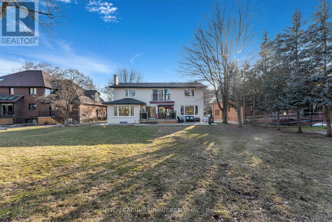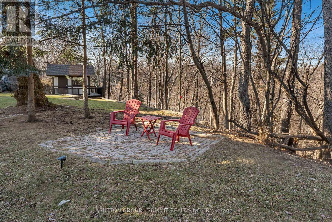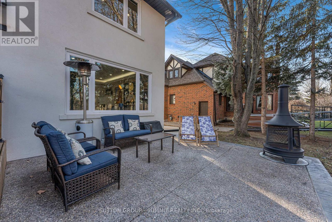4073 Summit Court Mississauga, Ontario L5L 3C2
$2,769,000
Welcome to this luxurious riverside estate, nestled against the scenic Credit River. This stunning home combines elegance and comfort, offering exceptional living spaces both inside and out. The grand entrance features double doors leading to a palatial foyer with soaring ceilings and a sweeping staircase, setting the stage for the luxury within. The fully renovated interior boasts a chef's kitchen with top-tier appliances, custom cabinetry, and ample counter space,ideal for entertaining. The formal dining and living areas are bathed in natural light from floor-to-ceiling windows, showcasing breathtaking views of the lush backyard. A powder room on the main floor adds style and convenience, while hardwood floors and detailed finishes create a timeless charm. Step outside to an expansive backyard with serene views of the forest and river. Professional landscaping and aggregate concrete paving add elegance to the exterior.Upstairs, the home features four large bedrooms, including a master suite with spa-inspired finishes. The second floor includes three full bathrooms, while the fully finished basement offers an independent nanny suite with independent laundry, 3 piece bathroom, living room and bedroom with separate side entrance and kitchenette. Plus two additional bedrooms, a largere creation room, and a full bathroom creating a perfect private guests suite. This home is a perfect blend of luxury, comfort, and natural beauty, providing a peaceful retreat in a stunning setting. (id:61852)
Property Details
| MLS® Number | W12036025 |
| Property Type | Single Family |
| Community Name | Erin Mills |
| Features | Carpet Free, In-law Suite |
| ParkingSpaceTotal | 8 |
Building
| BathroomTotal | 6 |
| BedroomsAboveGround | 4 |
| BedroomsBelowGround | 3 |
| BedroomsTotal | 7 |
| Appliances | Water Heater, Dishwasher, Dryer, Stove, Washer, Refrigerator |
| BasementDevelopment | Finished |
| BasementFeatures | Separate Entrance |
| BasementType | N/a (finished) |
| ConstructionStyleAttachment | Detached |
| CoolingType | Central Air Conditioning |
| ExteriorFinish | Stone, Stucco |
| FireplacePresent | Yes |
| FoundationType | Concrete |
| HalfBathTotal | 1 |
| HeatingFuel | Natural Gas |
| HeatingType | Forced Air |
| StoriesTotal | 2 |
| SizeInterior | 3000 - 3500 Sqft |
| Type | House |
| UtilityWater | Municipal Water |
Parking
| Garage |
Land
| Acreage | No |
| Sewer | Sanitary Sewer |
| SizeDepth | 147 Ft ,1 In |
| SizeFrontage | 74 Ft ,9 In |
| SizeIrregular | 74.8 X 147.1 Ft |
| SizeTotalText | 74.8 X 147.1 Ft |
Rooms
| Level | Type | Length | Width | Dimensions |
|---|---|---|---|---|
| Second Level | Bedroom 4 | 4.66 m | 3.93 m | 4.66 m x 3.93 m |
| Second Level | Laundry Room | 2.62 m | 2.77 m | 2.62 m x 2.77 m |
| Second Level | Primary Bedroom | 4.18 m | 5.88 m | 4.18 m x 5.88 m |
| Second Level | Bedroom 2 | 5.15 m | 3.93 m | 5.15 m x 3.93 m |
| Second Level | Bedroom 3 | 3.84 m | 6.89 m | 3.84 m x 6.89 m |
| Basement | Media | 5.55 m | 3.84 m | 5.55 m x 3.84 m |
| Basement | Bedroom | 4 m | 2.4 m | 4 m x 2.4 m |
| Basement | Bedroom | 3.32 m | 2.77 m | 3.32 m x 2.77 m |
| Basement | Bedroom | 3.69 m | 3.84 m | 3.69 m x 3.84 m |
| Basement | Sitting Room | 2.23 m | 3.26 m | 2.23 m x 3.26 m |
| Basement | Kitchen | 2.35 m | 4.2 m | 2.35 m x 4.2 m |
| Main Level | Foyer | 3.99 m | 4.97 m | 3.99 m x 4.97 m |
| Main Level | Living Room | 4.27 m | 10.39 m | 4.27 m x 10.39 m |
| Main Level | Family Room | 4.27 m | 10.39 m | 4.27 m x 10.39 m |
| Main Level | Dining Room | 5.3 m | 4.05 m | 5.3 m x 4.05 m |
| Main Level | Kitchen | 4 m | 4.24 m | 4 m x 4.24 m |
| Main Level | Eating Area | 4 m | 2.32 m | 4 m x 2.32 m |
https://www.realtor.ca/real-estate/28061694/4073-summit-court-mississauga-erin-mills-erin-mills
Interested?
Contact us for more information
Salman Jamil
Salesperson
33 Pearl St #300
Mississauga, Ontario L5M 1X1
