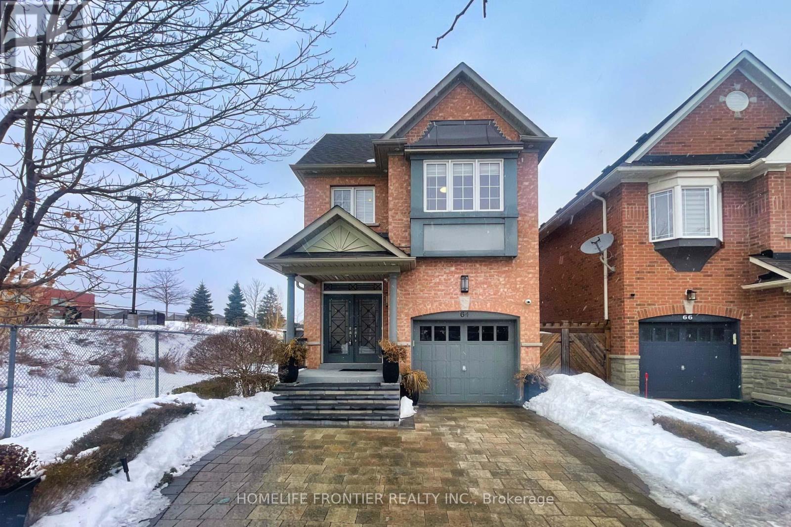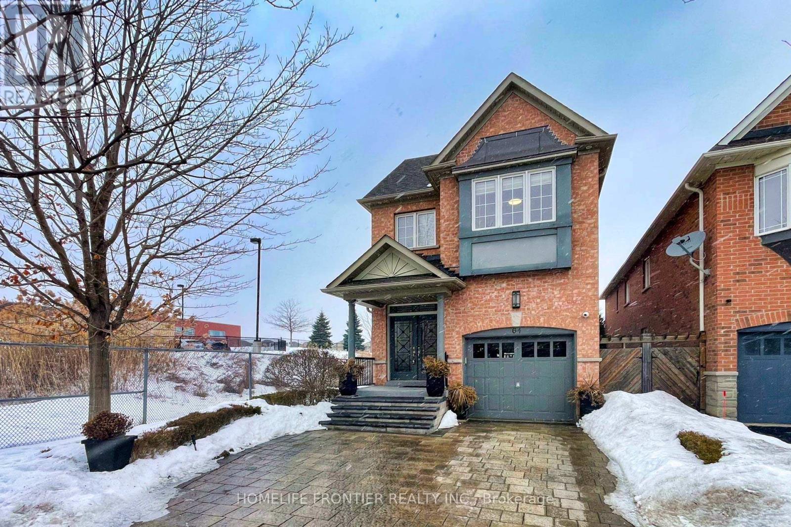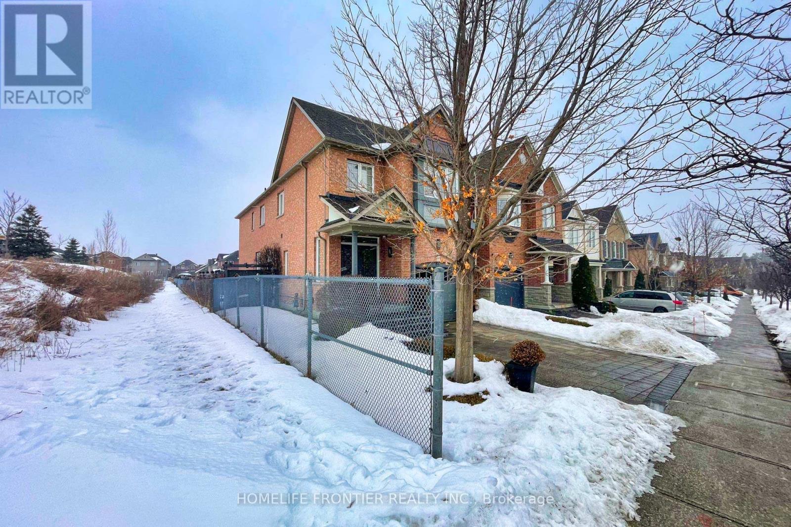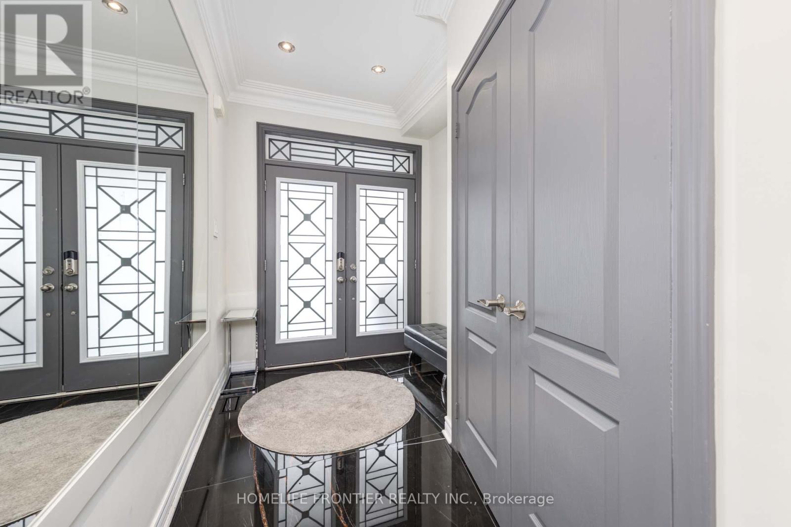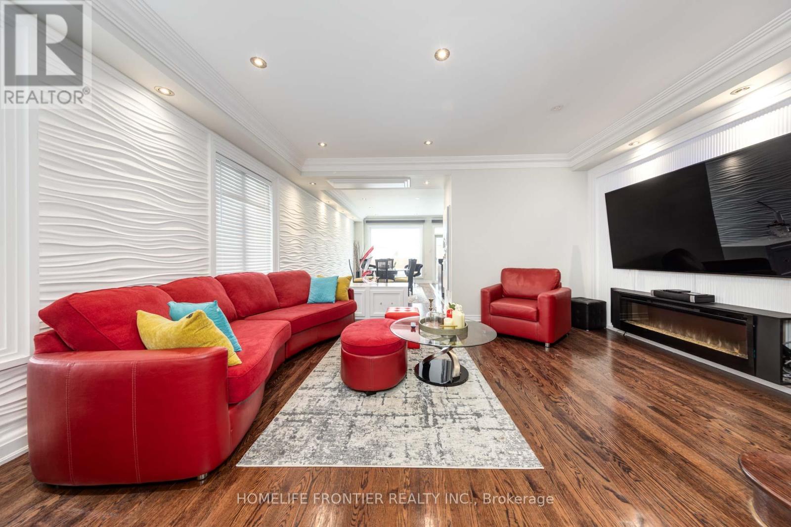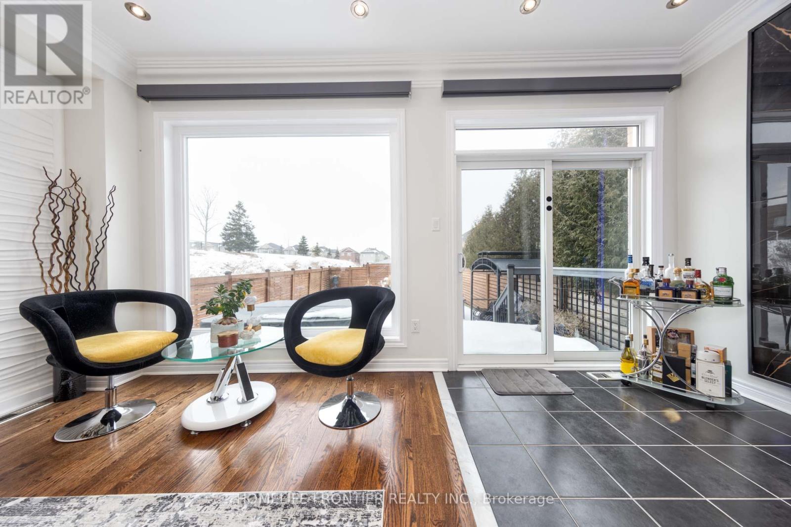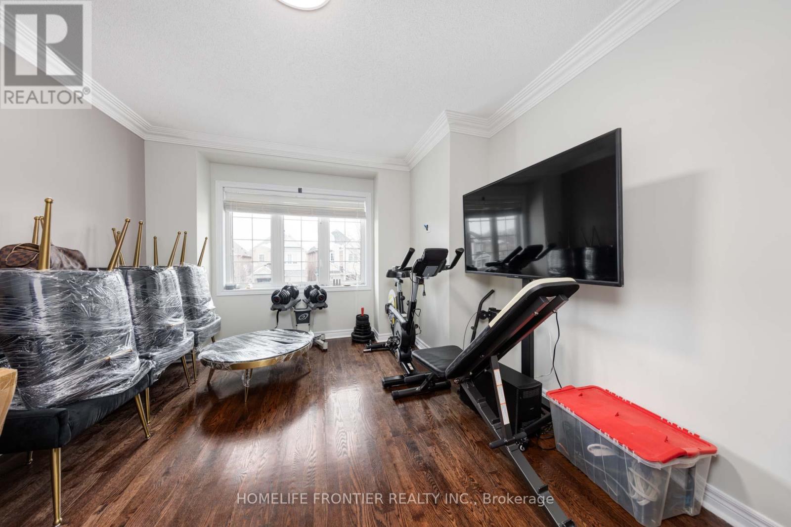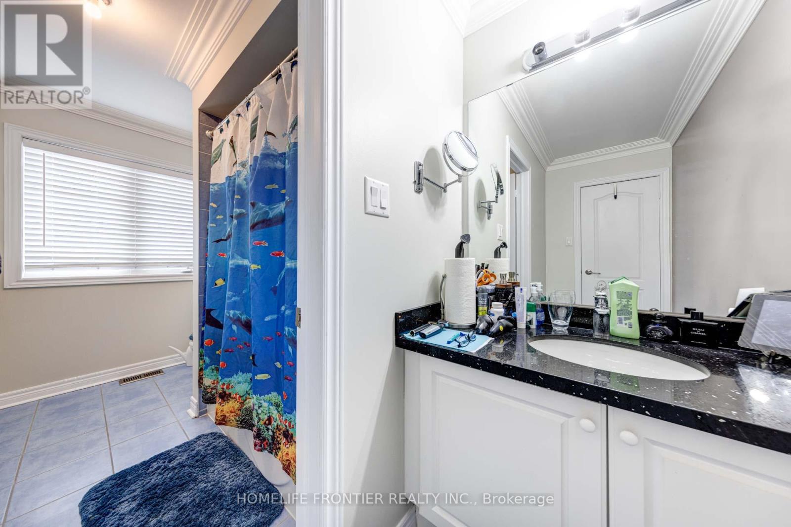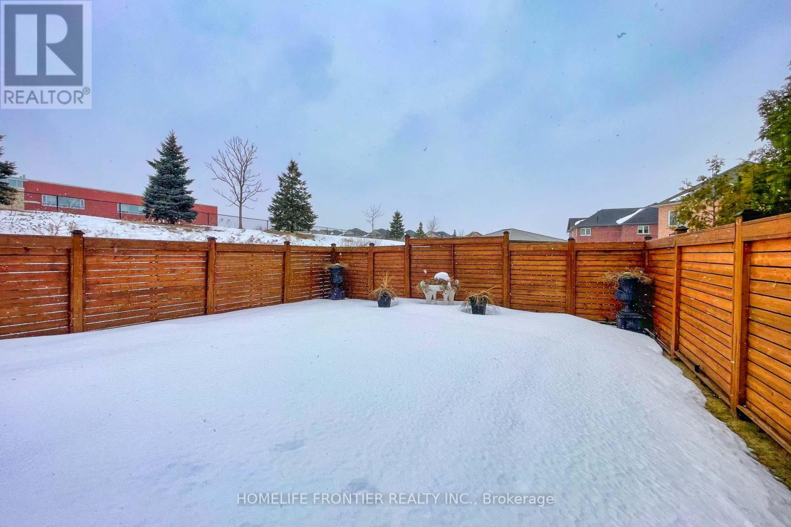64 Sir Sanford Fleming Way Vaughan, Ontario L6A 0T3
$1,565,000
Welcome to this beautifully renovated four-bedroom home house in the heart of Thornberry Woods , offering the perfect blend of modern comfort and classic charm. Situated on an extra-deep lot, this property provides plenty of outdoor space for relaxation, entertaining, or simply enjoying a peaceful afternoon; . Inside, you'll find a bright and spacious layout with stylish updates throughout. The open concept modern kitchen boasts sleek finishes, while the living areas are warm and inviting. With four Bright bedrooms, a beautifully recently built basement, there's plenty of space for family, guests, or a home office. A one-car garage with lift adds convenience of storing two cars indoor plus ample driveway space for extra parking , and the desirable location makes this home a must-see. Don't miss out on this incredible opportunity (id:61852)
Property Details
| MLS® Number | N12036041 |
| Property Type | Single Family |
| Community Name | Patterson |
| ParkingSpaceTotal | 4 |
Building
| BathroomTotal | 4 |
| BedroomsAboveGround | 4 |
| BedroomsBelowGround | 1 |
| BedroomsTotal | 5 |
| Amenities | Fireplace(s) |
| Appliances | Window Coverings |
| BasementDevelopment | Finished |
| BasementType | Full (finished) |
| ConstructionStyleAttachment | Detached |
| CoolingType | Central Air Conditioning |
| ExteriorFinish | Brick |
| FireplacePresent | Yes |
| FireplaceTotal | 2 |
| FoundationType | Concrete |
| HalfBathTotal | 1 |
| HeatingFuel | Natural Gas |
| HeatingType | Forced Air |
| StoriesTotal | 2 |
| Type | House |
| UtilityWater | Municipal Water |
Parking
| Attached Garage | |
| Garage |
Land
| Acreage | No |
| Sewer | Sanitary Sewer |
| SizeDepth | 145 Ft |
| SizeFrontage | 31 Ft |
| SizeIrregular | 31 X 145 Ft |
| SizeTotalText | 31 X 145 Ft |
Rooms
| Level | Type | Length | Width | Dimensions |
|---|---|---|---|---|
| Second Level | Primary Bedroom | 5.21 m | 3.35 m | 5.21 m x 3.35 m |
| Second Level | Bedroom 2 | 3.9 m | 3.35 m | 3.9 m x 3.35 m |
| Second Level | Bedroom 3 | 3.35 m | 2.75 m | 3.35 m x 2.75 m |
| Second Level | Bedroom 4 | 3.05 m | 2.74 m | 3.05 m x 2.74 m |
| Main Level | Living Room | 5.51 m | 3.05 m | 5.51 m x 3.05 m |
| Main Level | Dining Room | 5.51 m | 3.05 m | 5.51 m x 3.05 m |
| Main Level | Family Room | 5.36 m | 3.05 m | 5.36 m x 3.05 m |
| Main Level | Kitchen | 3.05 m | 2.29 m | 3.05 m x 2.29 m |
| Main Level | Eating Area | 2.74 m | 2.16 m | 2.74 m x 2.16 m |
https://www.realtor.ca/real-estate/28061747/64-sir-sanford-fleming-way-vaughan-patterson-patterson
Interested?
Contact us for more information
Eddie Rahnama
Broker
7620 Yonge Street Unit 400
Thornhill, Ontario L4J 1V9
Shahab Haddadmardani
Salesperson
7620 Yonge Street Unit 400
Thornhill, Ontario L4J 1V9
