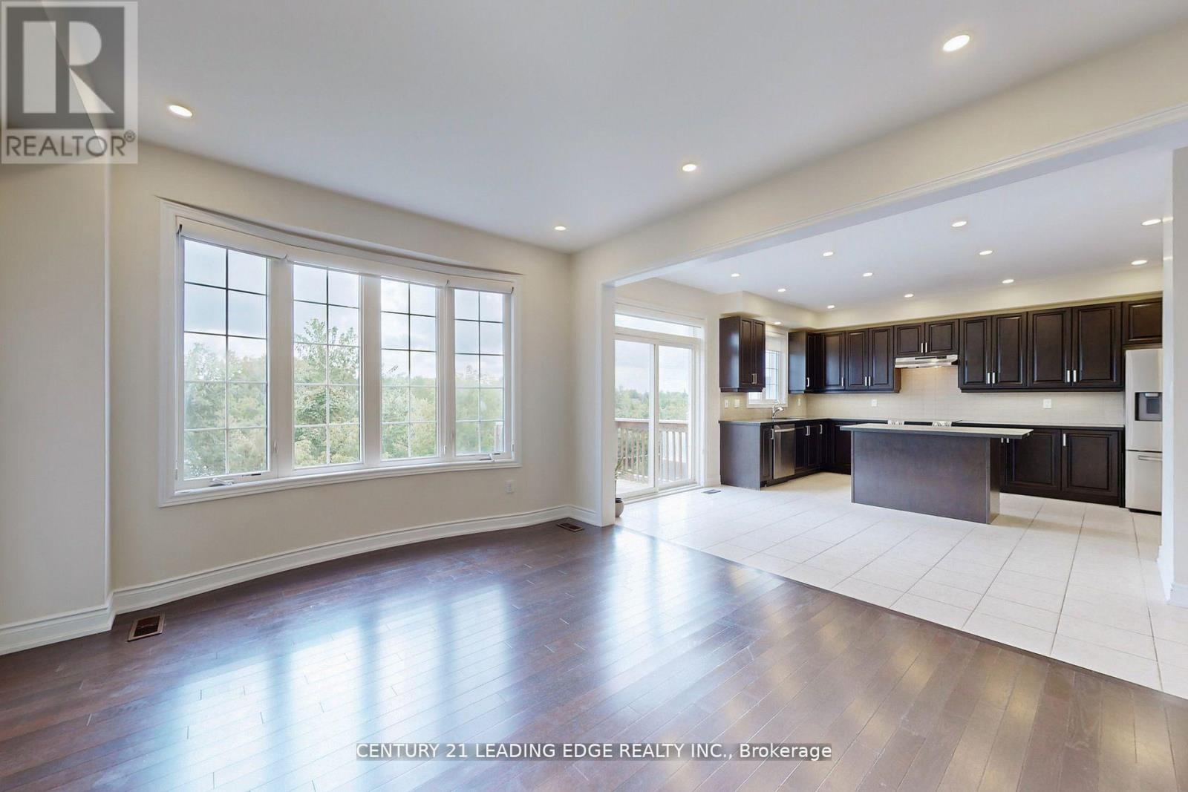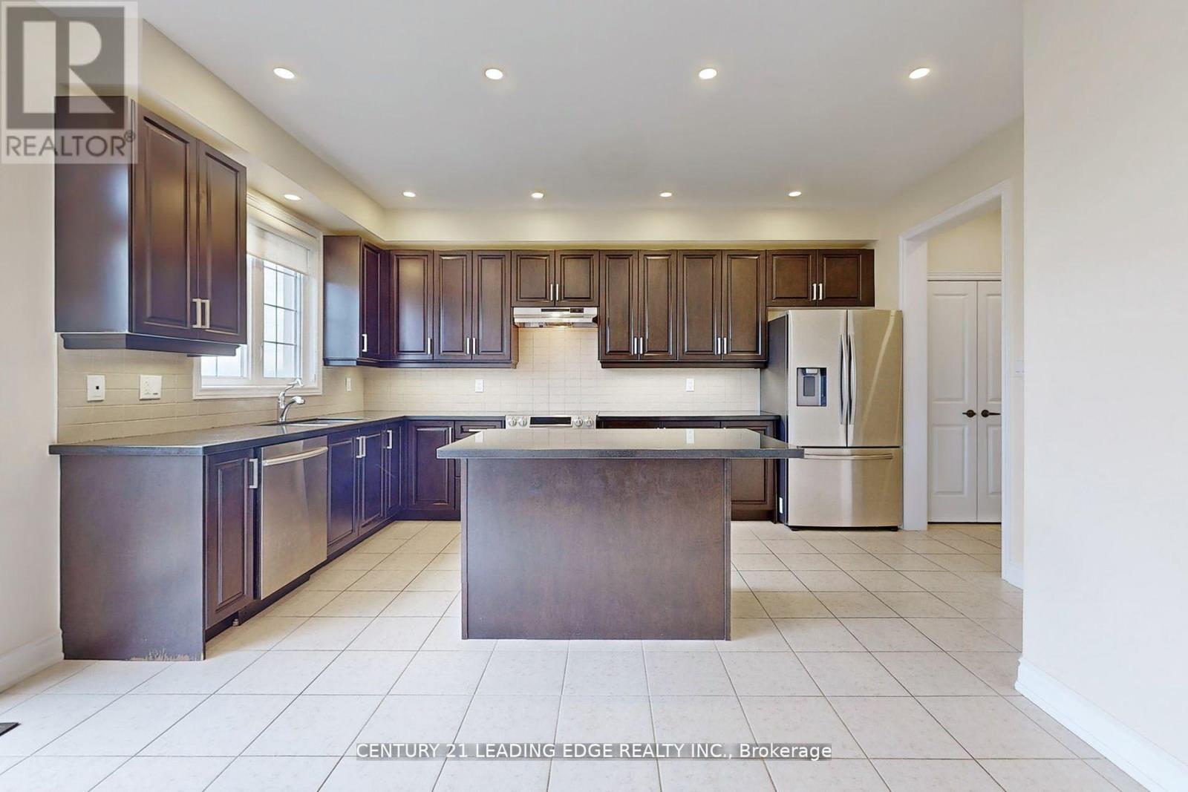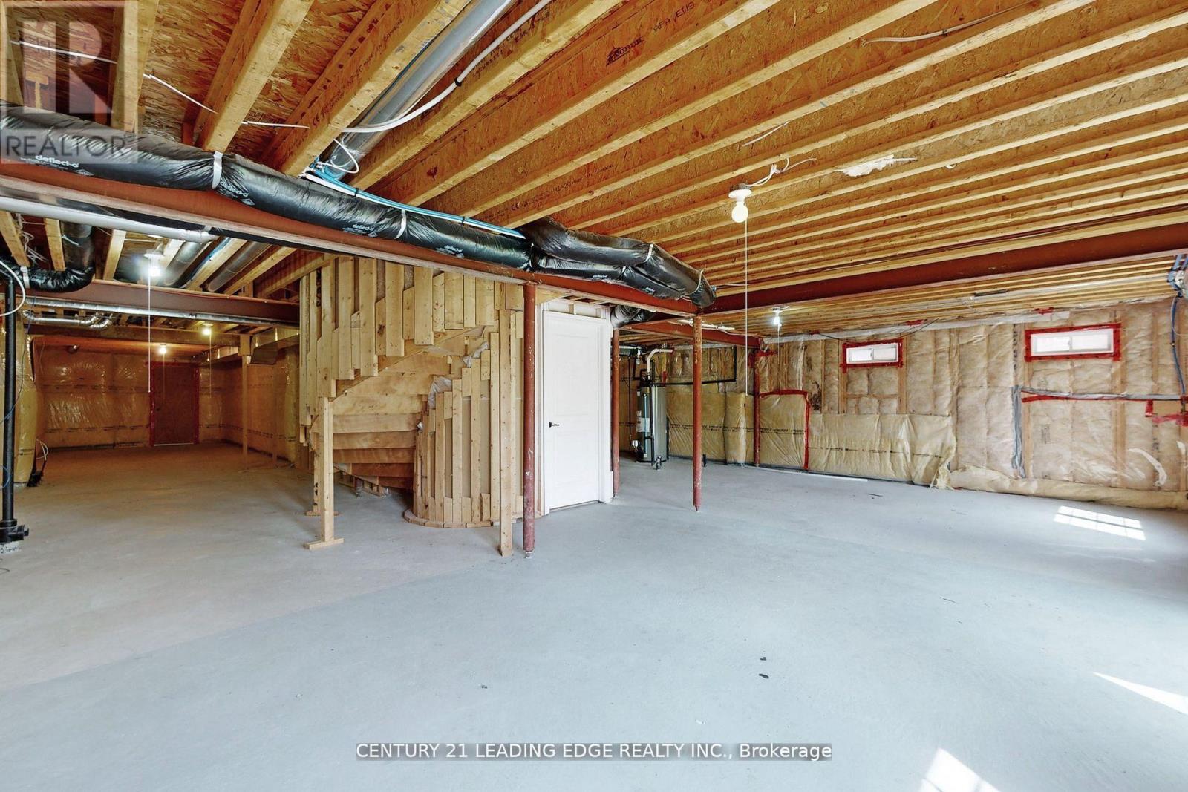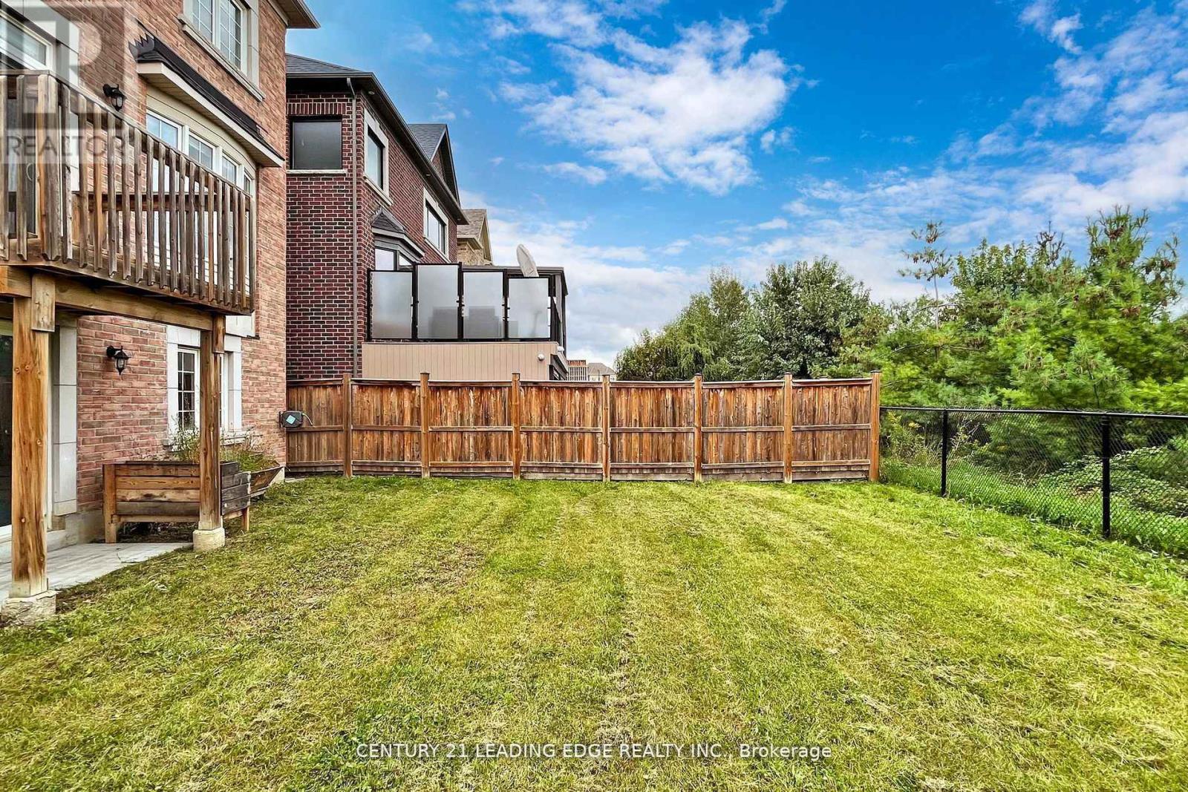49 Gallant Place Vaughan, Ontario L4H 3W7
$6,350 Monthly
Welcome to this exquisite 4,000+ sq. ft. luxury home in prestigious Vellore Village, offering a rare ravine and backing for unmatched privacy and natural beauty. This stunning 5-bedroom, 4-bathroom residence features 9 ceilings and hardwood floors throughout the main level, which includes a private home office, formal dining room, spacious living room, and a family room with a bow window and a fireplace overlooking the serene pond and ravine. The gourmet kitchen boasts solid wood cabinetry, a center island, stainless steel appliances, and a bright breakfast area. Upstairs, discover five bedrooms with broadloom flooring, including a primary suite with a large walk-in closet and a 5-piece ensuite featuring a soaker tub, plus four additional bedrooms conveniently connected by Jack-and-Jill bathrooms. The walkout basement leads to a lush backyard with direct access to the ravine and pond, while the prime location offers a short drive to Highway 400, the new hospital, top schools, and shopping. A perfect blend of elegance, space, and convenience. (id:61852)
Property Details
| MLS® Number | N12036061 |
| Property Type | Single Family |
| Community Name | Vellore Village |
| ParkingSpaceTotal | 4 |
Building
| BathroomTotal | 4 |
| BedroomsAboveGround | 5 |
| BedroomsTotal | 5 |
| Appliances | Dishwasher, Dryer, Hood Fan, Stove, Washer, Refrigerator |
| BasementFeatures | Walk Out |
| BasementType | Full |
| ConstructionStyleAttachment | Detached |
| CoolingType | Central Air Conditioning |
| ExteriorFinish | Brick Facing, Stone |
| FireplacePresent | Yes |
| FlooringType | Hardwood, Ceramic, Carpeted |
| HalfBathTotal | 1 |
| HeatingFuel | Natural Gas |
| HeatingType | Forced Air |
| StoriesTotal | 2 |
| Type | House |
| UtilityWater | Municipal Water |
Parking
| Garage |
Land
| Acreage | No |
| Sewer | Sanitary Sewer |
Rooms
| Level | Type | Length | Width | Dimensions |
|---|---|---|---|---|
| Second Level | Laundry Room | 3 m | 2 m | 3 m x 2 m |
| Second Level | Primary Bedroom | 6.01 m | 3.59 m | 6.01 m x 3.59 m |
| Second Level | Bedroom 2 | 3.46 m | 3.85 m | 3.46 m x 3.85 m |
| Second Level | Bedroom 3 | 3.34 m | 3.34 m | 3.34 m x 3.34 m |
| Second Level | Bedroom 4 | 3.64 m | 3.57 m | 3.64 m x 3.57 m |
| Second Level | Bedroom 5 | 3.65 m | 3.03 m | 3.65 m x 3.03 m |
| Main Level | Office | 3.9 m | 3.03 m | 3.9 m x 3.03 m |
| Main Level | Kitchen | 4.25 m | 8.4 m | 4.25 m x 8.4 m |
| Main Level | Living Room | 6.08 m | 3.95 m | 6.08 m x 3.95 m |
| Main Level | Dining Room | 6.08 m | 3.95 m | 6.08 m x 3.95 m |
| Main Level | Family Room | 5.17 m | 3.95 m | 5.17 m x 3.95 m |
https://www.realtor.ca/real-estate/28061751/49-gallant-place-vaughan-vellore-village-vellore-village
Interested?
Contact us for more information
Hicham S Farhat
Broker
18 Wynford Drive #214
Toronto, Ontario M3C 3S2









































