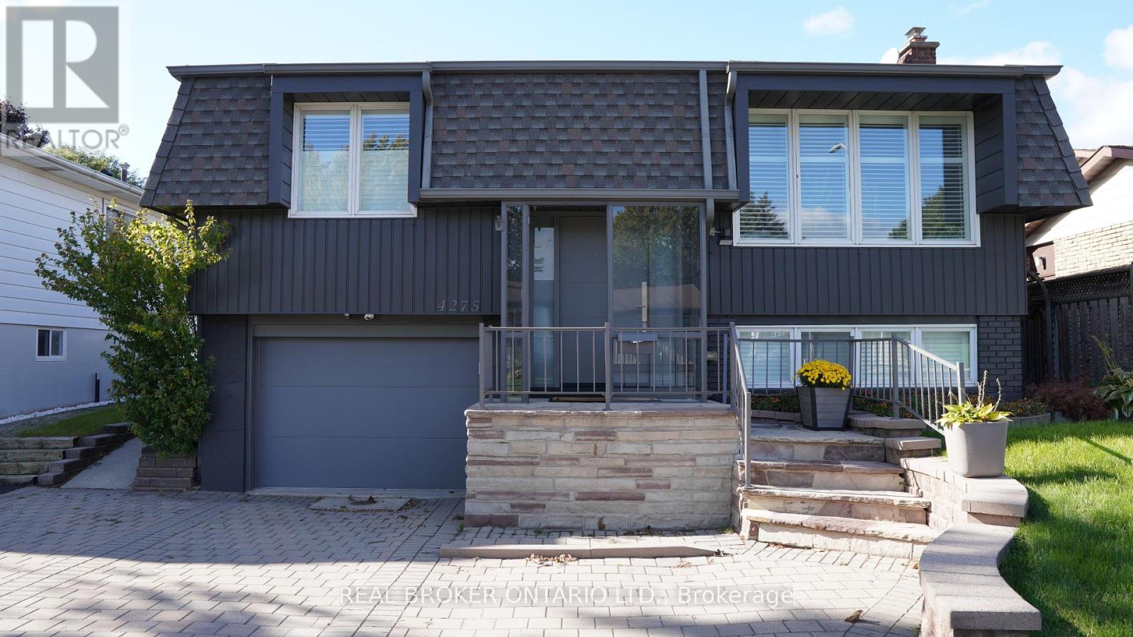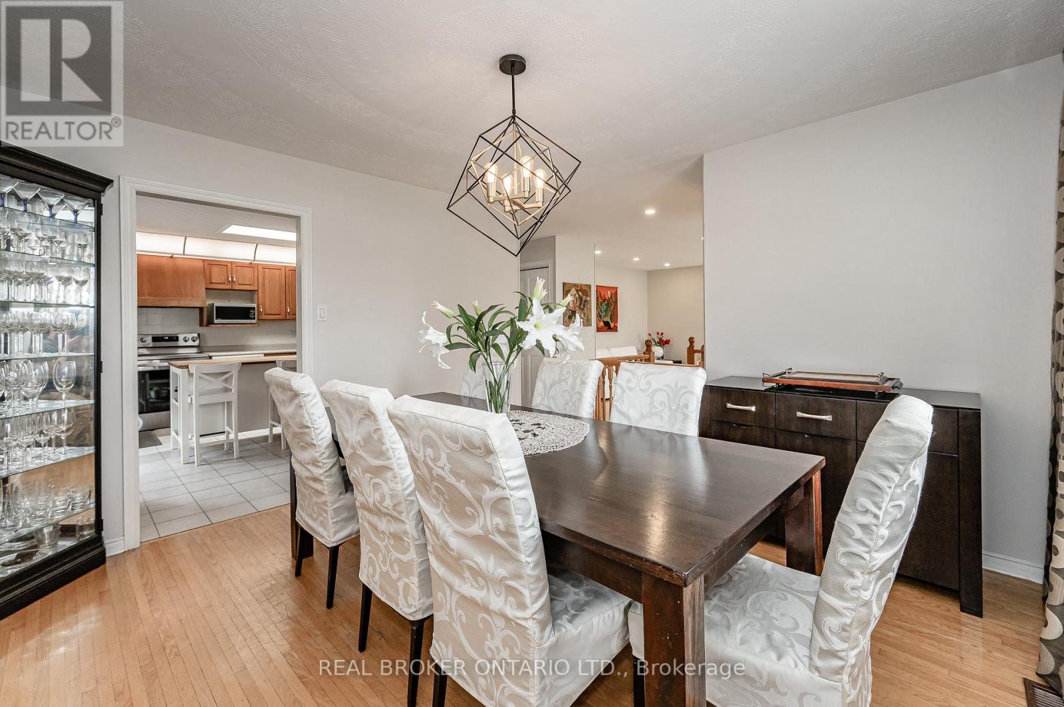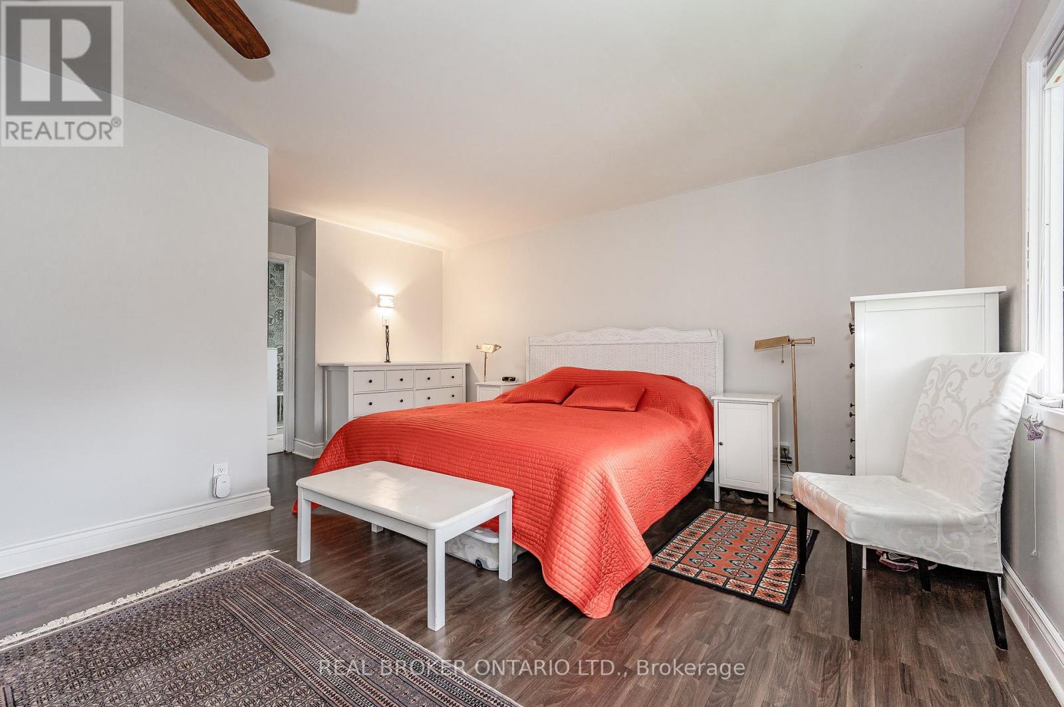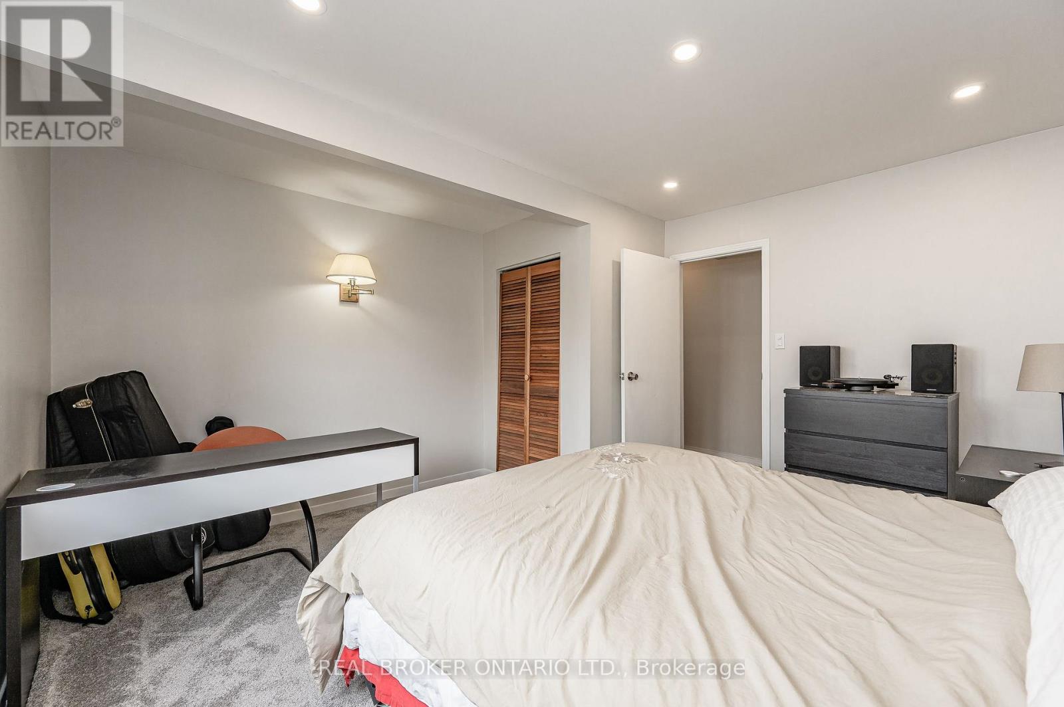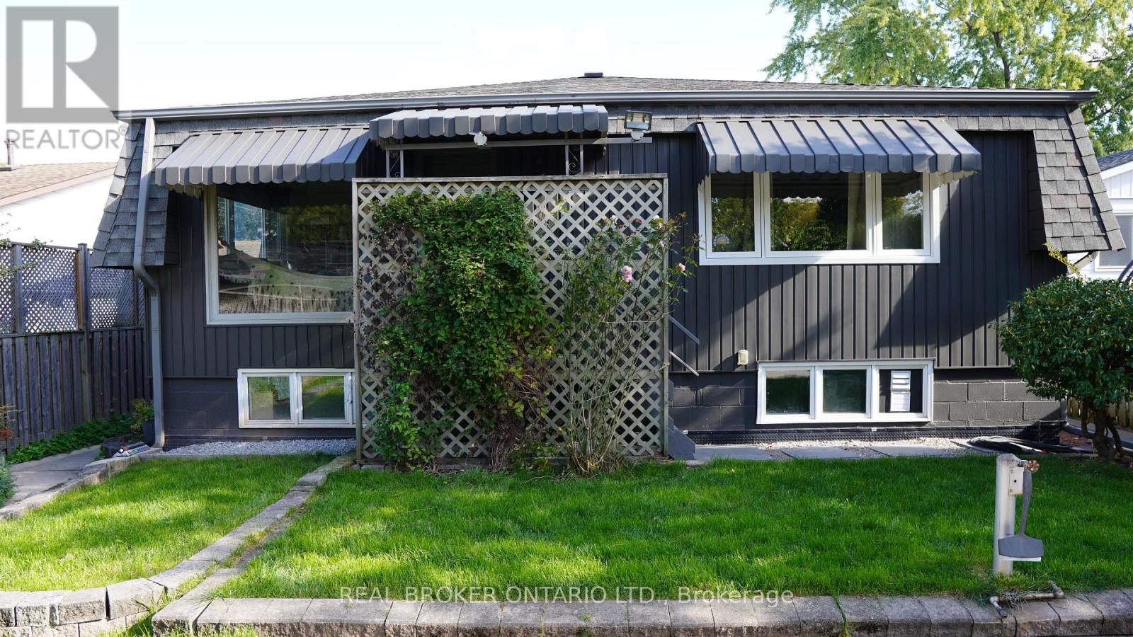4275 Longmoor Drive Burlington, Ontario L7L 5A4
$1,249,000
Spacious Custom Ranch Bungalow in Prime South Burlington! This home offers 2,082 sq ft on the main level plus a 1,589 sq ft finished basement, providing approximately 30% more above-ground space than similar bungalows in the area. The bright main level features four generously sized bedrooms and 2.5 bathrooms, including a primary suite with a walk-in closet and a luxurious 5-piece ensuite features rarely found in homes of this era. The kitchen w/skylight and a side patio door is adjacent to a large dining room, offering the perfect opportunity to create your dream open-concept kitchen. An inviting living room is ideal for entertaining, while a versatile bonus room at back can serve as a home office or be converted into a fifth bedroom overlooking the backyard. Recent updates include newer windows, garage door, front door, updated electrical panel, designer bathrooms and basement carpeting. The lower level accessible via a separate rear entrance, offers endless possibilities, including the potential for a 2-bedroom rental suite or in-law suite. Outdoor features include a triple-wide interlock driveway, landscaped front and back yards & a fully fenced 145-foot deep lot. Situated in the heart of South Burlington, this home is within walking distance to Nelson Park, Nelson High School, Pauline Johnson Elementary School (ranked #1 in Burlington), bike paths, and local shopping. Enjoy easy access to the GO station, QEW, the lake, tennis clubs, and additional shopping options. This unique property offers significantly more space and amenities than comparable homes in the area. Whether you have a large family or simply desire extra space, this home is a must-see. Don't miss out on this rare opportunity to own a standout property in a sought-after neighbourhood. (id:61852)
Property Details
| MLS® Number | W12035802 |
| Property Type | Single Family |
| Neigbourhood | Strathcona Gardens |
| Community Name | Shoreacres |
| ParkingSpaceTotal | 3 |
| Structure | Shed |
Building
| BathroomTotal | 3 |
| BedroomsAboveGround | 4 |
| BedroomsTotal | 4 |
| Age | 51 To 99 Years |
| Amenities | Fireplace(s) |
| Appliances | Garage Door Opener Remote(s), Blinds, Dryer, Garage Door Opener, Stove, Washer, Window Coverings, Refrigerator |
| ArchitecturalStyle | Raised Bungalow |
| BasementDevelopment | Finished |
| BasementType | Full (finished) |
| ConstructionStyleAttachment | Detached |
| CoolingType | Central Air Conditioning |
| ExteriorFinish | Aluminum Siding, Brick |
| FireplacePresent | Yes |
| FireplaceTotal | 1 |
| FoundationType | Block |
| HalfBathTotal | 1 |
| HeatingFuel | Natural Gas |
| HeatingType | Forced Air |
| StoriesTotal | 1 |
| SizeInterior | 2000 - 2500 Sqft |
| Type | House |
| UtilityWater | Municipal Water |
Parking
| Attached Garage | |
| Garage |
Land
| Acreage | No |
| Sewer | Sanitary Sewer |
| SizeDepth | 146 Ft |
| SizeFrontage | 45 Ft ,3 In |
| SizeIrregular | 45.3 X 146 Ft |
| SizeTotalText | 45.3 X 146 Ft |
Rooms
| Level | Type | Length | Width | Dimensions |
|---|---|---|---|---|
| Basement | Family Room | 8.38 m | 4.09 m | 8.38 m x 4.09 m |
| Basement | Exercise Room | 8.89 m | 7.01 m | 8.89 m x 7.01 m |
| Basement | Laundry Room | 3.2 m | 3 m | 3.2 m x 3 m |
| Basement | Other | 4.55 m | 2.9 m | 4.55 m x 2.9 m |
| Main Level | Living Room | 5.3143 m | 3.76 m | 5.3143 m x 3.76 m |
| Main Level | Dining Room | 3.76 m | 3.66 m | 3.76 m x 3.66 m |
| Main Level | Kitchen | 4.29 m | 3.45 m | 4.29 m x 3.45 m |
| Main Level | Bedroom | 3.68 m | 2.59 m | 3.68 m x 2.59 m |
| Main Level | Bedroom 2 | 4.24 m | 3.73 m | 4.24 m x 3.73 m |
| Main Level | Bedroom 3 | 4.06 m | 3.78 m | 4.06 m x 3.78 m |
| Main Level | Primary Bedroom | 5.59 m | 5.28 m | 5.59 m x 5.28 m |
| Main Level | Bathroom | 4.2 m | 2.44 m | 4.2 m x 2.44 m |
| Main Level | Bathroom | 3.35 m | 2 m | 3.35 m x 2 m |
| Main Level | Office | 4.62 m | 3.91 m | 4.62 m x 3.91 m |
https://www.realtor.ca/real-estate/28061282/4275-longmoor-drive-burlington-shoreacres-shoreacres
Interested?
Contact us for more information
Roshan Basnet
Broker
130 King St West #1900d
Toronto, Ontario M5X 1E3
