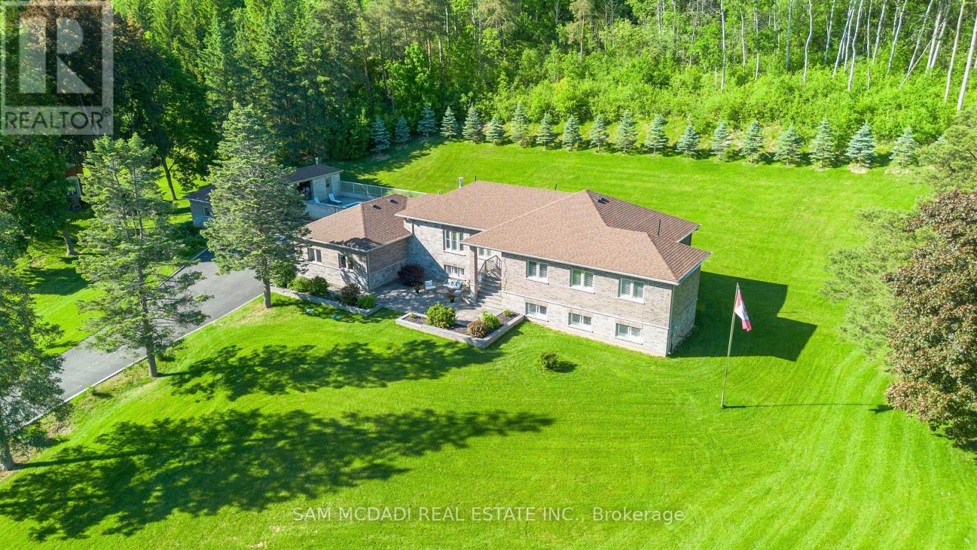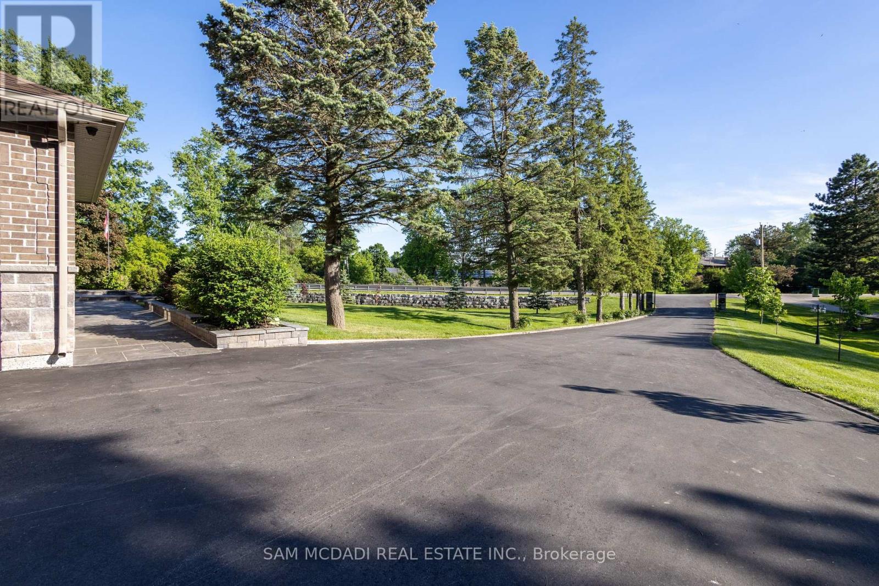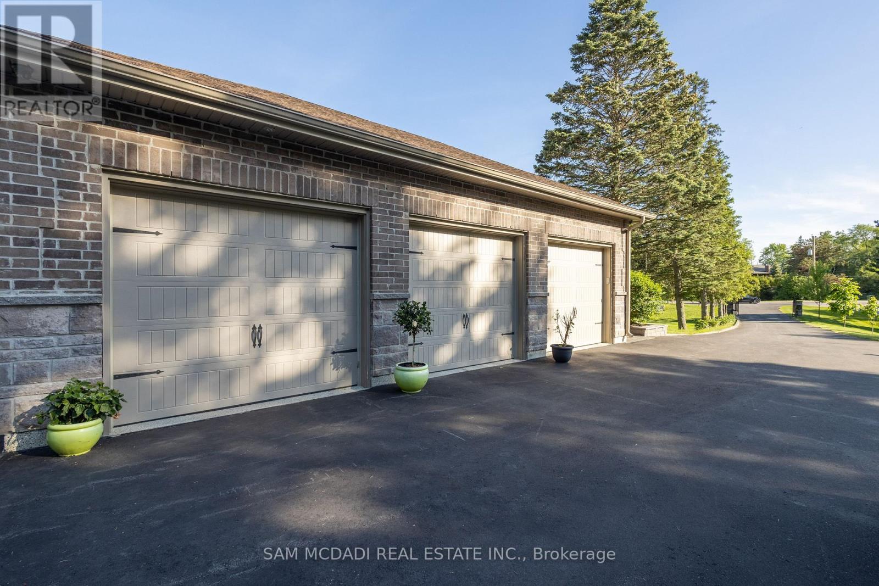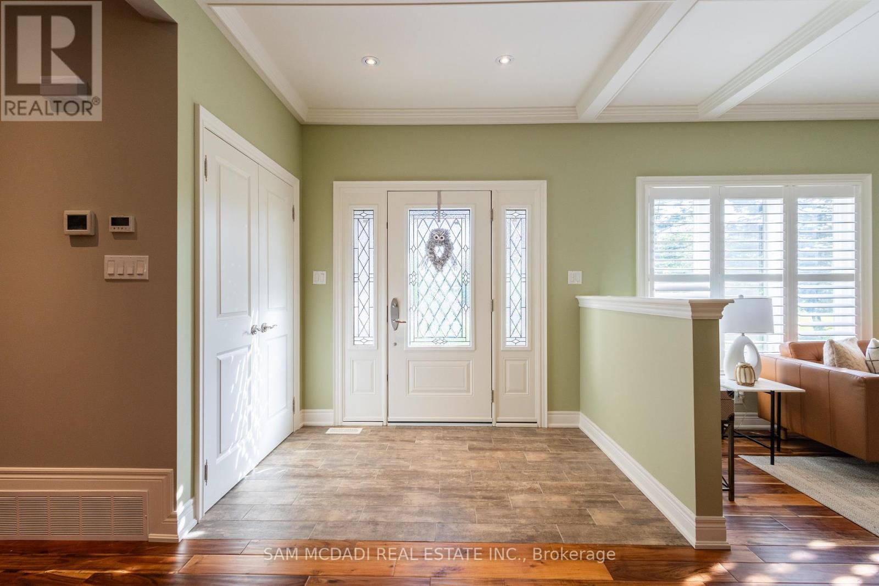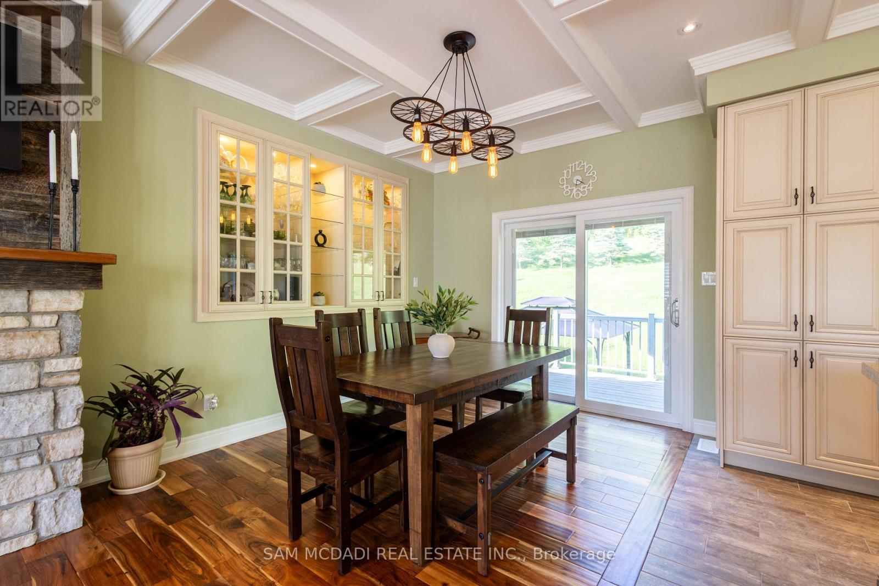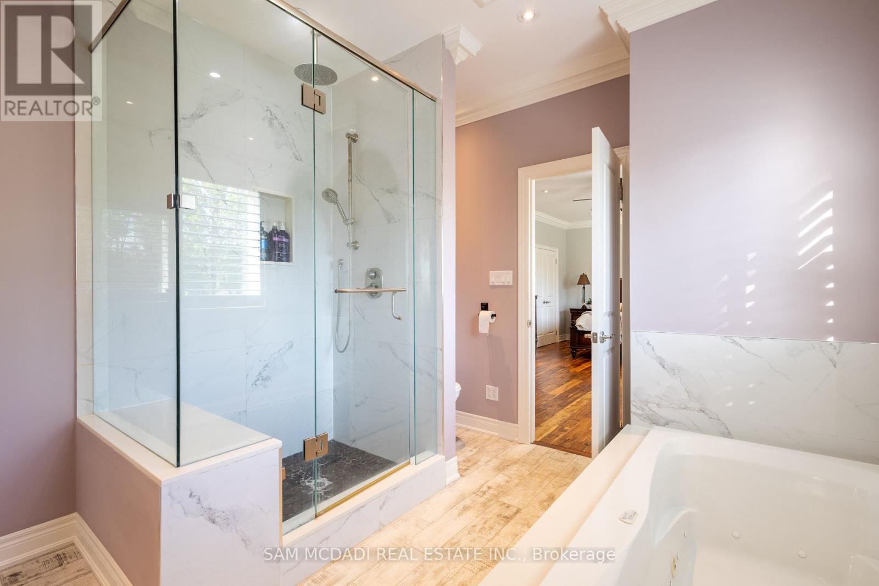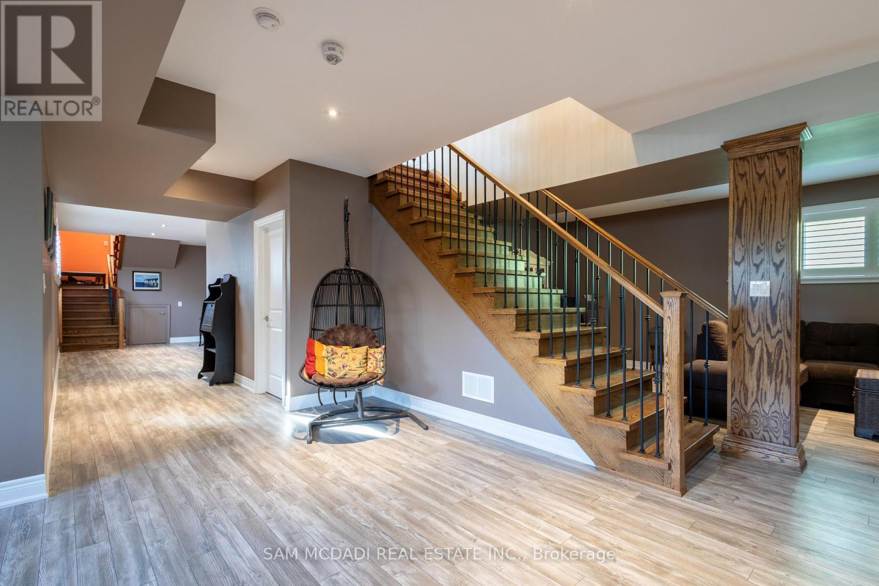395 King Street E Caledon, Ontario L7E 3K2
$2,988,800
Indulge in the ultimate luxury living experience in this stunning estate, perfectly situated on 1.77 acres of lush landscape, nestled among high-end homes and backing onto picturesque greenery. Enjoy an opulent living space with this magnificent residence which boasts an array of premium upgrades. The meticulously manicured and illuminated exterior is truly an entertainers delight featuring a private backyard oasis with an inground pool , change room & bar. Panoramic views of the surrounding landscape offer a serene and tranquil atmosphere, encapsulating the beauty of nature at its finest. Inside, the open-concept interior flows seamlessly, creating a peaceful and serene living space. The sun-drenched chef's kitchen is equipped with S/S appliances, a large center island, and coffered ceilings. The primary bedroom features an expansive walk-in closet, a lavish en-suite bath with a rain shower & jacuzzi tub. The main level boasts 3 spacious bedrooms & 3 washrooms, while the large finished basement features an spacious rec area with a fireplace, wet bar & 2 additional bedrooms. This rare find boasts top-quality features alongside unparalleled privacy while remaining close to the GTA! (id:61852)
Property Details
| MLS® Number | W12035741 |
| Property Type | Single Family |
| Community Name | Bolton North |
| AmenitiesNearBy | Park |
| Features | Irregular Lot Size, Carpet Free |
| ParkingSpaceTotal | 12 |
| PoolType | Inground Pool |
| Structure | Patio(s), Workshop |
Building
| BathroomTotal | 4 |
| BedroomsAboveGround | 3 |
| BedroomsBelowGround | 2 |
| BedroomsTotal | 5 |
| Age | 6 To 15 Years |
| Appliances | Garage Door Opener Remote(s), Central Vacuum, Oven - Built-in, Dryer, Garage Door Opener, Washer, Wet Bar |
| ArchitecturalStyle | Bungalow |
| BasementDevelopment | Finished |
| BasementType | N/a (finished) |
| ConstructionStyleAttachment | Detached |
| CoolingType | Central Air Conditioning |
| ExteriorFinish | Brick, Stone |
| FireplacePresent | Yes |
| FireplaceTotal | 2 |
| FlooringType | Hardwood, Laminate |
| FoundationType | Concrete |
| HeatingFuel | Natural Gas |
| HeatingType | Forced Air |
| StoriesTotal | 1 |
| SizeInterior | 3000 - 3500 Sqft |
| Type | House |
| UtilityWater | Municipal Water |
Parking
| Attached Garage | |
| Garage |
Land
| Acreage | No |
| LandAmenities | Park |
| LandscapeFeatures | Landscaped |
| Sewer | Septic System |
| SizeIrregular | 184 X 249 Acre ; 229.44x189.87x184.33x249.66x276.78 |
| SizeTotalText | 184 X 249 Acre ; 229.44x189.87x184.33x249.66x276.78|1/2 - 1.99 Acres |
Rooms
| Level | Type | Length | Width | Dimensions |
|---|---|---|---|---|
| Basement | Other | 1.97 m | 2.44 m | 1.97 m x 2.44 m |
| Basement | Recreational, Games Room | 10.4 m | 7.75 m | 10.4 m x 7.75 m |
| Basement | Bedroom | 3.94 m | 4.35 m | 3.94 m x 4.35 m |
| Basement | Bedroom 2 | 3.95 m | 4.09 m | 3.95 m x 4.09 m |
| Main Level | Kitchen | 3.51 m | 5.53 m | 3.51 m x 5.53 m |
| Main Level | Dining Room | 3.51 m | 2.92 m | 3.51 m x 2.92 m |
| Main Level | Living Room | 3.94 m | 5.94 m | 3.94 m x 5.94 m |
| Main Level | Primary Bedroom | 4.72 m | 6.39 m | 4.72 m x 6.39 m |
| Main Level | Bedroom 2 | 3.4 m | 3.94 m | 3.4 m x 3.94 m |
| Main Level | Bedroom 3 | 3.4 m | 3.94 m | 3.4 m x 3.94 m |
| In Between | Laundry Room | 3.09 m | 2 m | 3.09 m x 2 m |
https://www.realtor.ca/real-estate/28061149/395-king-street-e-caledon-bolton-north-bolton-north
Interested?
Contact us for more information
Sam Allan Mcdadi
Salesperson
110 - 5805 Whittle Rd
Mississauga, Ontario L4Z 2J1
Carol Silverstone
Salesperson
110 - 5805 Whittle Rd
Mississauga, Ontario L4Z 2J1
