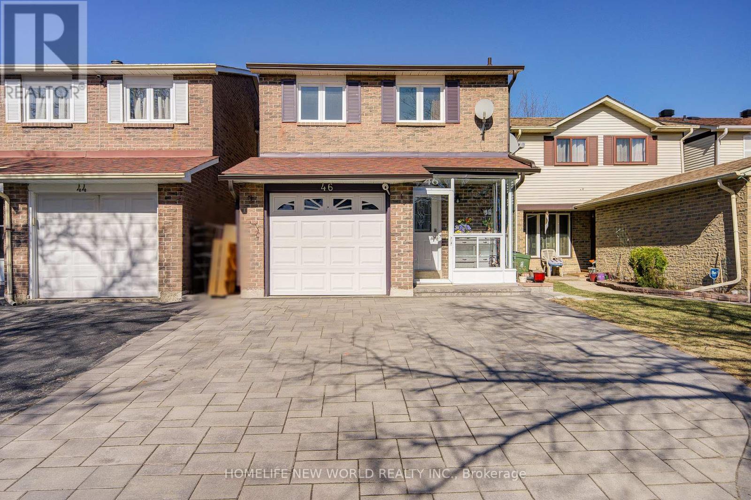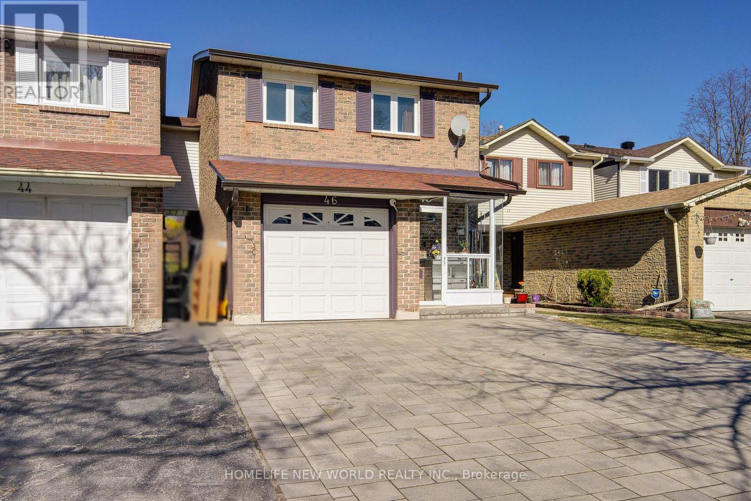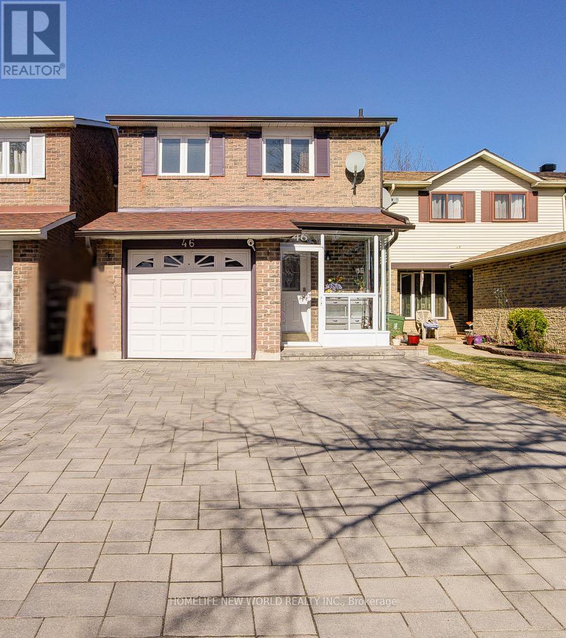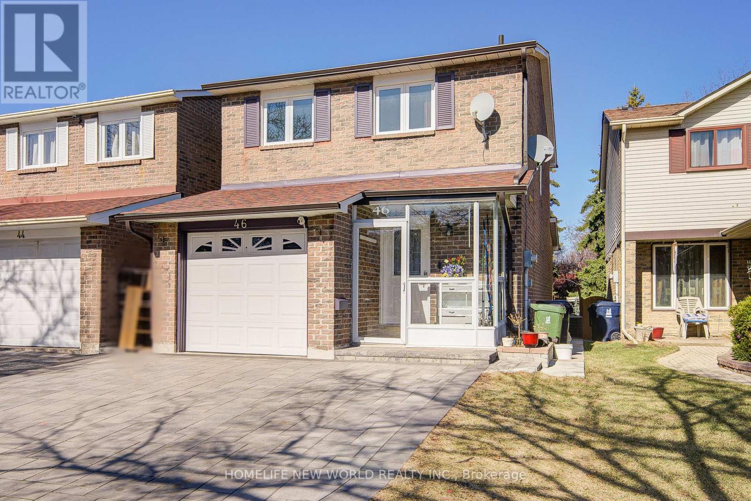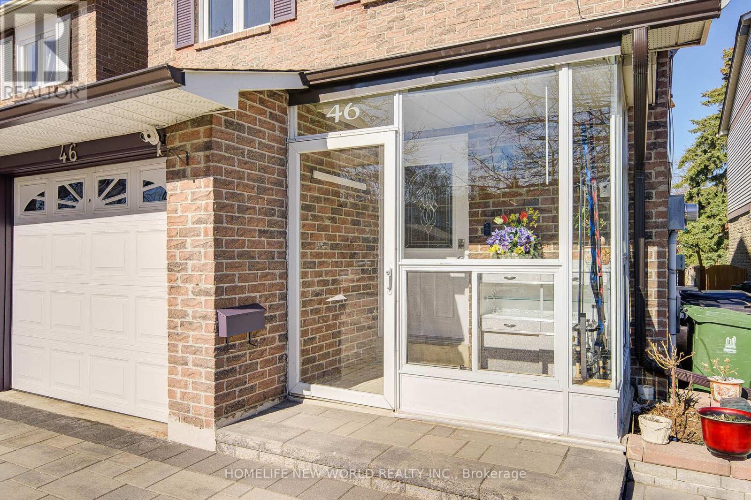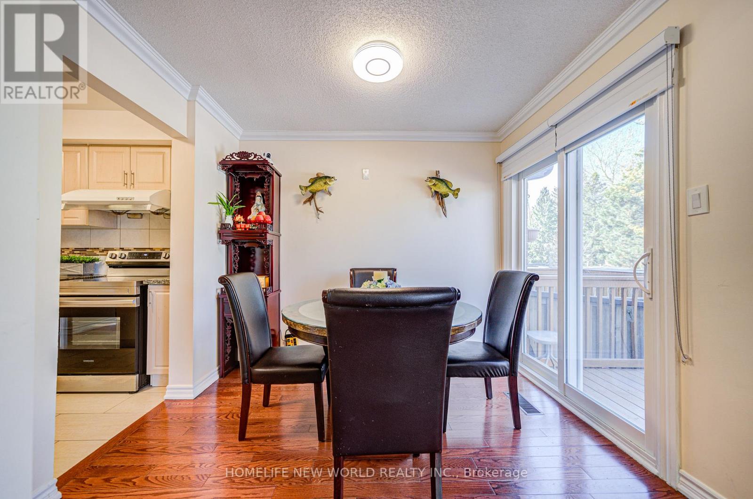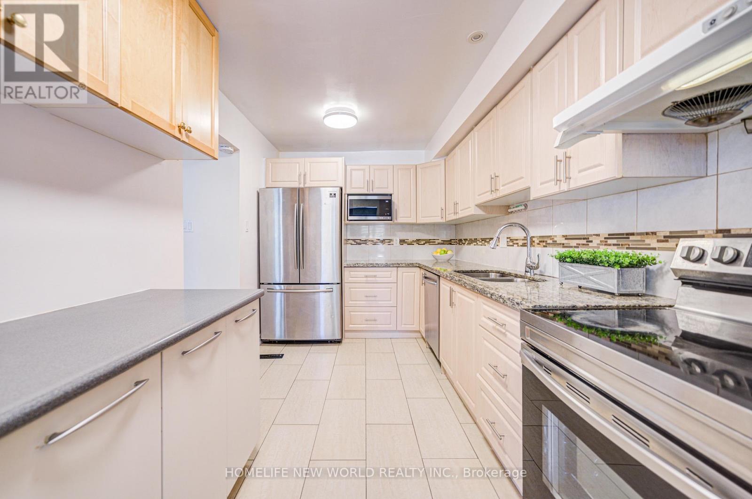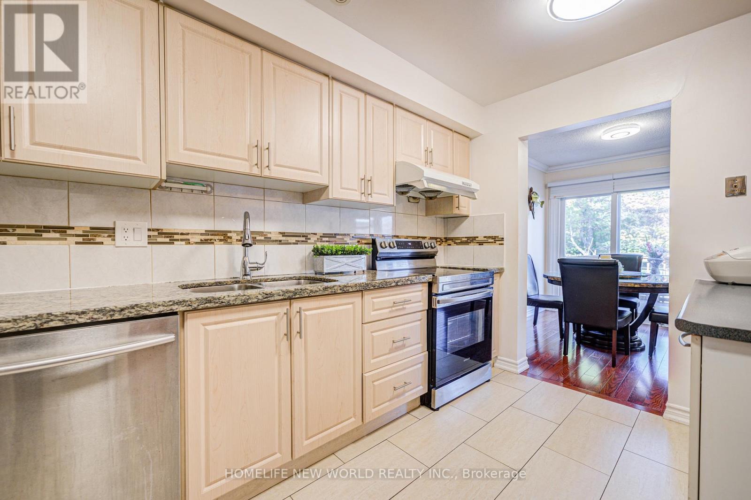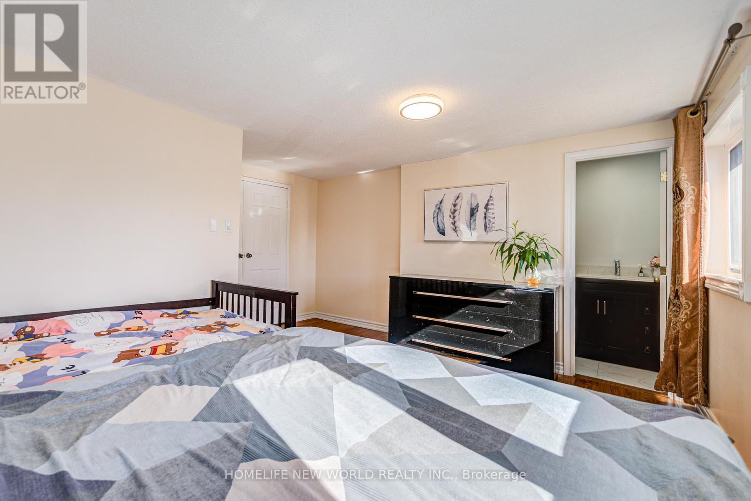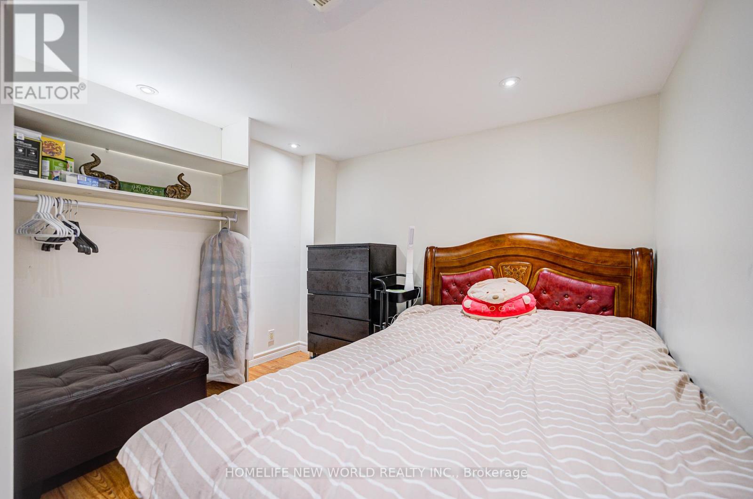46 Moorehouse Drive Toronto, Ontario M1V 2E1
$1,098,000
Welcome To This Renovated All Brick Cozy Family Home In Prime Location, Quiet St, Bright & Spacious 3+1 Bdrms, 4 Washrooms. Updated Kitchen Features S/S Appliances, Granite Countertop, Backsplash. From Dining Area W/O To Large Deck. Hardwood Flr On Main Floor, Good Size Primary Bdrm Has 3Pc Ensuite, Finished Basement W/One Bedrm, 3Pc Barh And Rec Rm. Direct Access To Garage. Newer Widen Interlocking(2024)Driveway Could Park 2 Cars. Well Setup Vegetable Garden In Long Fenced Backyard & Back To Trail. Enclosed Front Porch. Updated High Quality Thermo Windows/Doors, Newly Replaced Eavestroughs(2024). Close To School, Park, Ttc, And All Amenities. Move-In Condition. A Must See! ** This is a linked property.** (id:61852)
Property Details
| MLS® Number | E12035752 |
| Property Type | Single Family |
| Neigbourhood | Milliken |
| Community Name | Milliken |
| AmenitiesNearBy | Park, Public Transit, Schools |
| Features | Carpet Free |
| ParkingSpaceTotal | 3 |
Building
| BathroomTotal | 4 |
| BedroomsAboveGround | 3 |
| BedroomsBelowGround | 1 |
| BedroomsTotal | 4 |
| Appliances | Dishwasher, Dryer, Stove, Washer, Window Coverings, Refrigerator |
| BasementDevelopment | Finished |
| BasementType | N/a (finished) |
| ConstructionStyleAttachment | Detached |
| CoolingType | Central Air Conditioning |
| ExteriorFinish | Brick |
| FireplacePresent | Yes |
| FlooringType | Hardwood, Ceramic, Laminate |
| FoundationType | Concrete |
| HalfBathTotal | 1 |
| HeatingFuel | Natural Gas |
| HeatingType | Forced Air |
| StoriesTotal | 2 |
| SizeInterior | 1100 - 1500 Sqft |
| Type | House |
| UtilityWater | Municipal Water |
Parking
| Attached Garage | |
| Garage |
Land
| Acreage | No |
| FenceType | Fenced Yard |
| LandAmenities | Park, Public Transit, Schools |
| Sewer | Sanitary Sewer |
| SizeDepth | 110 Ft ,2 In |
| SizeFrontage | 24 Ft ,10 In |
| SizeIrregular | 24.9 X 110.2 Ft |
| SizeTotalText | 24.9 X 110.2 Ft |
Rooms
| Level | Type | Length | Width | Dimensions |
|---|---|---|---|---|
| Second Level | Primary Bedroom | 5.65 m | 4.29 m | 5.65 m x 4.29 m |
| Second Level | Bedroom 2 | 3.46 m | 2.82 m | 3.46 m x 2.82 m |
| Second Level | Bedroom 3 | 3.15 m | 2.96 m | 3.15 m x 2.96 m |
| Basement | Bedroom 4 | Measurements not available | ||
| Basement | Recreational, Games Room | Measurements not available | ||
| Ground Level | Living Room | 5.78 m | 3 m | 5.78 m x 3 m |
| Ground Level | Dining Room | 3 m | 2.58 m | 3 m x 2.58 m |
| Ground Level | Kitchen | 4.08 m | 2.58 m | 4.08 m x 2.58 m |
| Ground Level | Foyer | 5.2 m | 1.69 m | 5.2 m x 1.69 m |
https://www.realtor.ca/real-estate/28061195/46-moorehouse-drive-toronto-milliken-milliken
Interested?
Contact us for more information
Jason Chen
Broker
201 Consumers Rd., Ste. 205
Toronto, Ontario M2J 4G8
