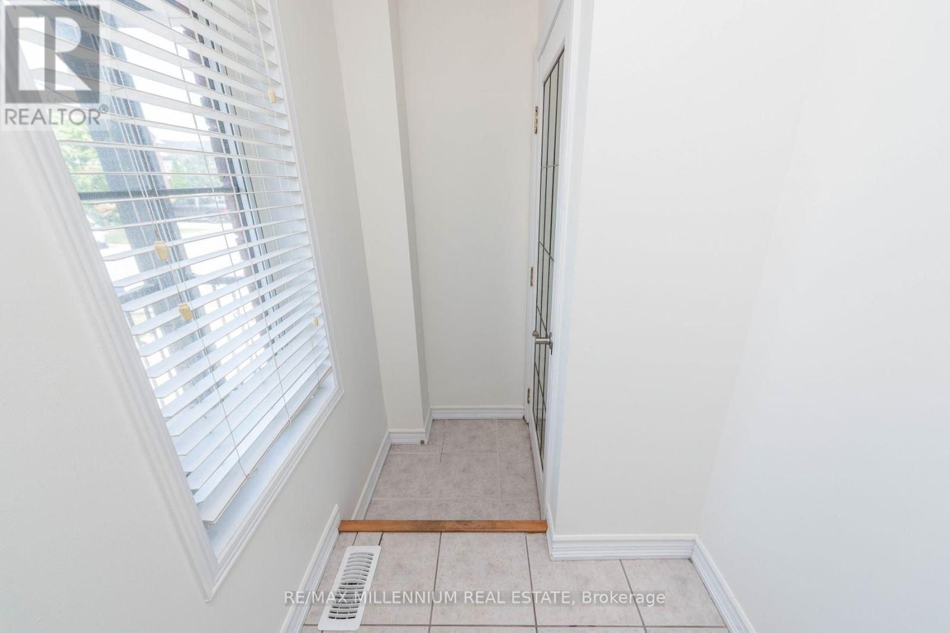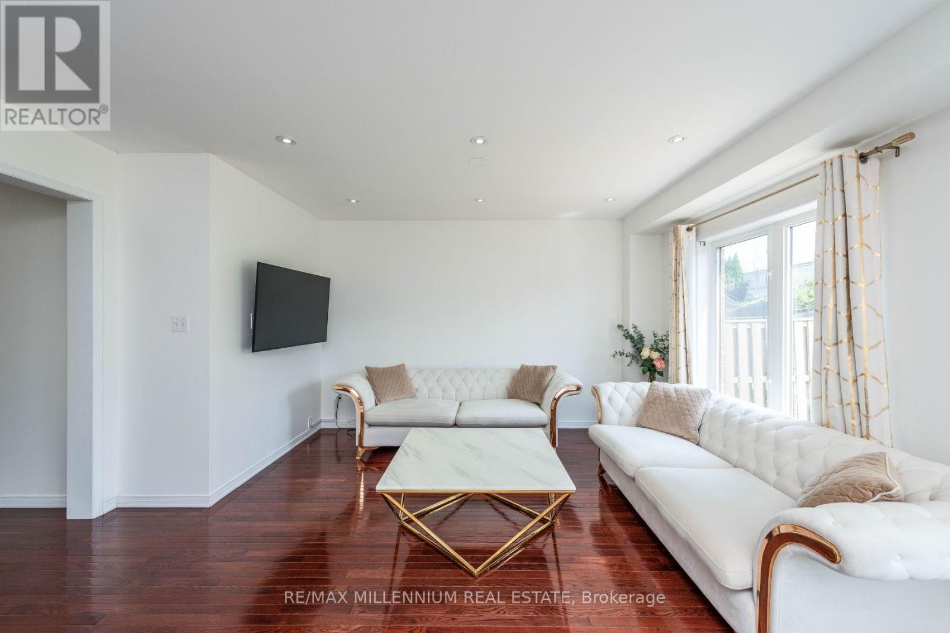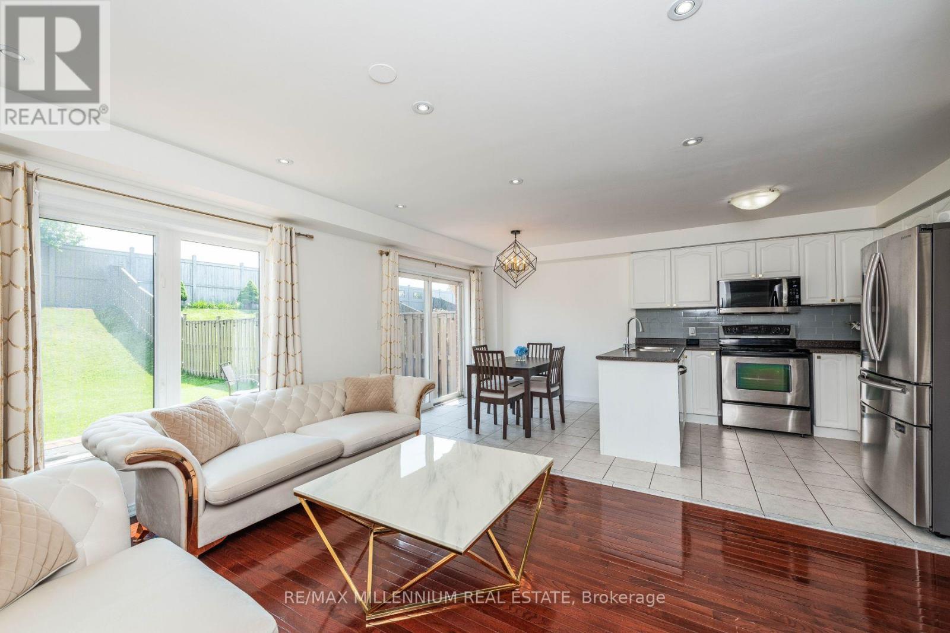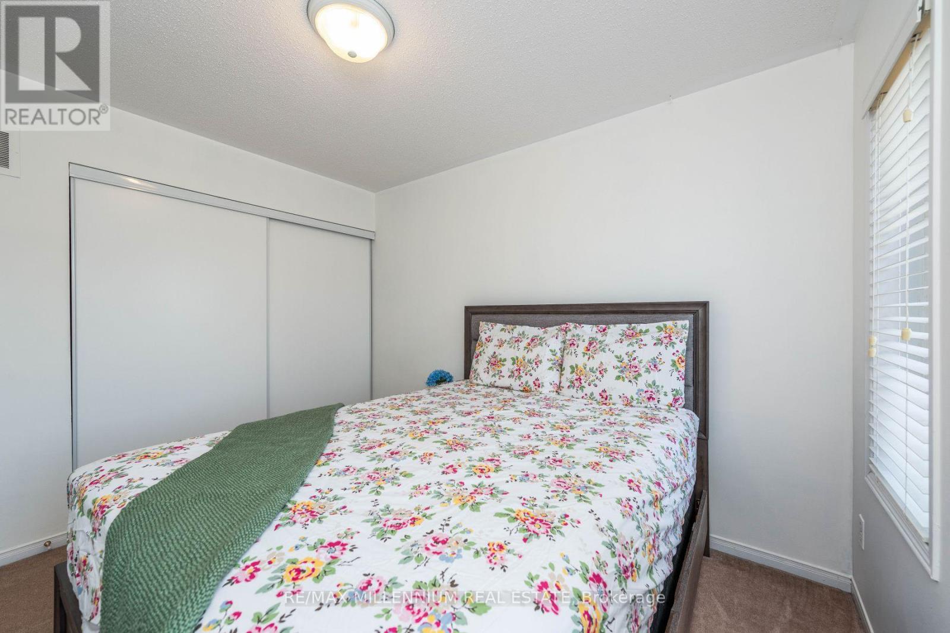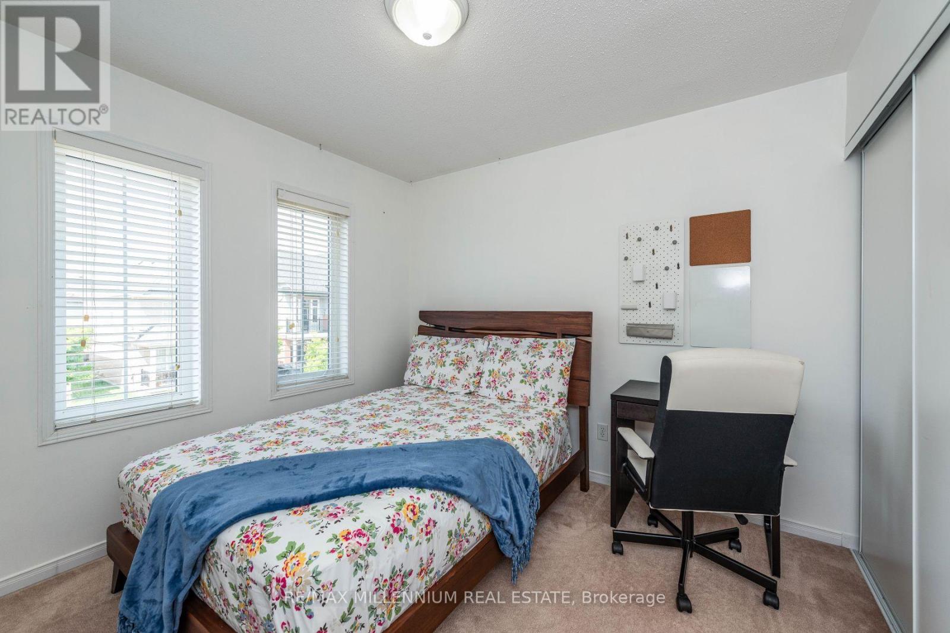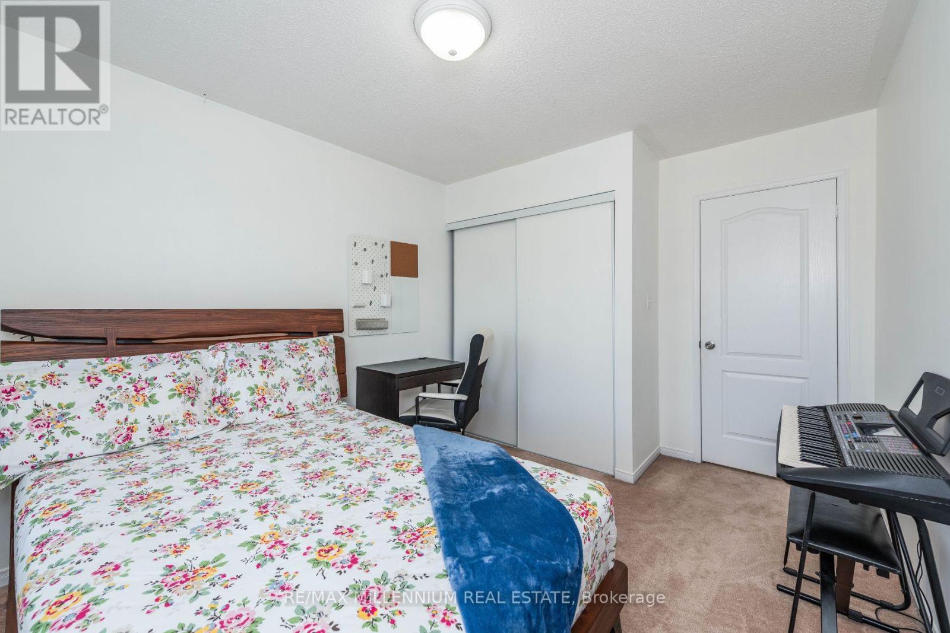Upper - 48 Carpendale Crescent Ajax, Ontario L1Z 2B7
$2,900 Monthly
Welcome to this desirable 3 bedroom property located in the North East region of Ajax. Meticulously maintained, this beautiful house exudes luxury and offers a comfortable and elegant living experience. With an open concept design, this home is perfect for those seeking a stylish and spacious rental. Features: open kitchen concept with ample cabinet space, spacious living area on the main floor, connected to a huge backyard. The kitchen includes stainless steel appliances with new dishwasher and microwave. Unfurnished upper portion featuring 3 spacious bedrooms and 2.5 washrooms. Exclusive access to the backyard for upper floor tenants, perfect for outdoor enjoyment. Separate laundry facilities for the upper floor tenants from that of the lower floor tenants. Attached garage + one parking space. Conveniently located near Hwy 401, 412, schools, Audley Recreation Center, and various parks in the area. Upper floor tenants responsible for 70% of utilities. (id:61852)
Property Details
| MLS® Number | E12035584 |
| Property Type | Single Family |
| Community Name | Northeast Ajax |
| ParkingSpaceTotal | 1 |
Building
| BathroomTotal | 3 |
| BedroomsAboveGround | 3 |
| BedroomsTotal | 3 |
| BasementFeatures | Apartment In Basement, Separate Entrance |
| BasementType | N/a |
| ConstructionStyleAttachment | Semi-detached |
| CoolingType | Central Air Conditioning |
| ExteriorFinish | Brick |
| FlooringType | Hardwood, Ceramic, Carpeted |
| FoundationType | Unknown |
| HalfBathTotal | 1 |
| HeatingFuel | Natural Gas |
| HeatingType | Forced Air |
| StoriesTotal | 2 |
| Type | House |
| UtilityWater | Municipal Water |
Parking
| Attached Garage | |
| Garage |
Land
| Acreage | No |
| Sewer | Sanitary Sewer |
| SizeDepth | 170 Ft ,3 In |
| SizeFrontage | 25 Ft ,1 In |
| SizeIrregular | 25.1 X 170.32 Ft |
| SizeTotalText | 25.1 X 170.32 Ft |
Rooms
| Level | Type | Length | Width | Dimensions |
|---|---|---|---|---|
| Second Level | Primary Bedroom | 5.47 m | 4.41 m | 5.47 m x 4.41 m |
| Second Level | Bedroom 2 | 3.35 m | 2.83 m | 3.35 m x 2.83 m |
| Second Level | Bedroom 3 | 3.05 m | 3.05 m | 3.05 m x 3.05 m |
| Second Level | Laundry Room | 2.01 m | 1.7 m | 2.01 m x 1.7 m |
| Main Level | Living Room | 3.84 m | 3.32 m | 3.84 m x 3.32 m |
| Main Level | Family Room | 3.93 m | 3.32 m | 3.93 m x 3.32 m |
| Main Level | Kitchen | 2.95 m | 2.8 m | 2.95 m x 2.8 m |
| Main Level | Eating Area | 2.95 m | 2.42 m | 2.95 m x 2.42 m |
| Main Level | Bathroom | Measurements not available |
Interested?
Contact us for more information
Rohan Khanna
Salesperson
81 Zenway Blvd #25
Woodbridge, Ontario L4H 0S5




