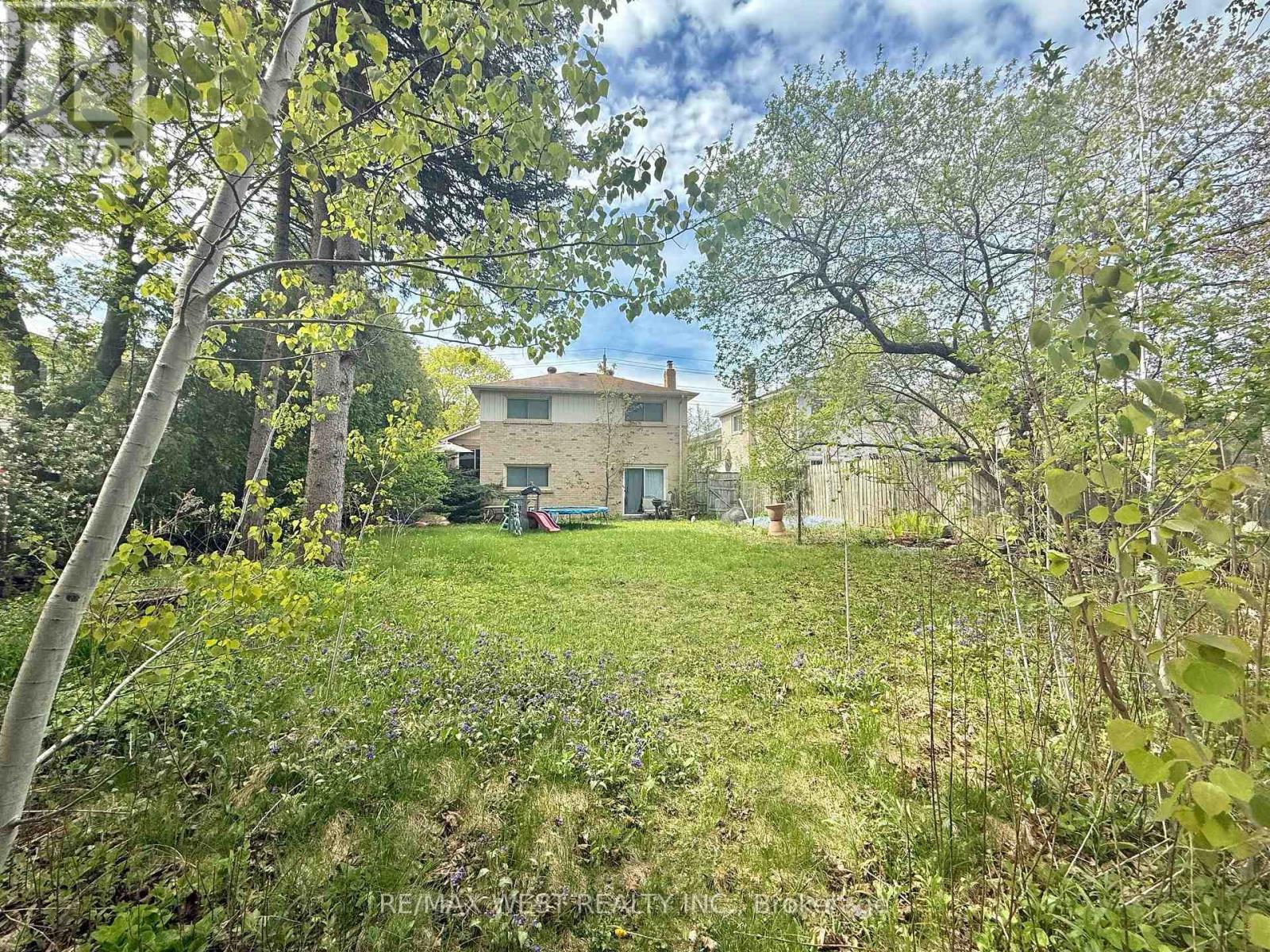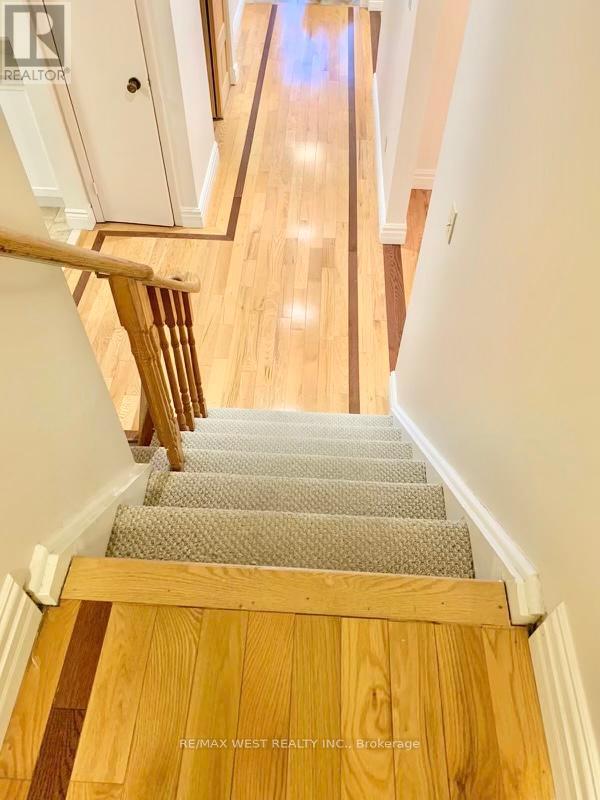505 London Road Newmarket, Ontario L3Y 6E4
$1,019,000
Lovely detached, backsplit-4, family home - 4 bedrooms with a spacious family room with a patio door walkout to a deep fully fence yard on a preminum 48.58ft x 183.83ft lot. This home is deceivingly large, with approximately 1895 sq.ft. of above ground of interior space. Hardwood floors throughout. Two walk-outs to the yard (family room and kitchen/breakfast area). Open concept Living and dining room. Family room is very spacious and features a gas fireplace and a patio door to yard. Close to parks, top rated schools, Go Train, and trails. Easy access to highway 404. (id:61852)
Property Details
| MLS® Number | N12035356 |
| Property Type | Single Family |
| Neigbourhood | Bristol-London |
| Community Name | Bristol-London |
| Features | Carpet Free |
| ParkingSpaceTotal | 6 |
Building
| BathroomTotal | 2 |
| BedroomsAboveGround | 4 |
| BedroomsTotal | 4 |
| Amenities | Fireplace(s) |
| Appliances | Dishwasher, Microwave, Stove, Window Coverings, Refrigerator |
| BasementType | Full |
| ConstructionStyleAttachment | Detached |
| ConstructionStyleSplitLevel | Backsplit |
| CoolingType | Central Air Conditioning |
| ExteriorFinish | Brick |
| FireplacePresent | Yes |
| FireplaceTotal | 1 |
| FlooringType | Hardwood, Ceramic |
| FoundationType | Unknown |
| HeatingFuel | Natural Gas |
| HeatingType | Forced Air |
| SizeInterior | 1500 - 2000 Sqft |
| Type | House |
| UtilityWater | Municipal Water |
Parking
| Attached Garage | |
| Garage |
Land
| Acreage | No |
| Sewer | Sanitary Sewer |
| SizeDepth | 183 Ft ,9 In |
| SizeFrontage | 48 Ft ,7 In |
| SizeIrregular | 48.6 X 183.8 Ft |
| SizeTotalText | 48.6 X 183.8 Ft |
Rooms
| Level | Type | Length | Width | Dimensions |
|---|---|---|---|---|
| Basement | Laundry Room | Measurements not available | ||
| Basement | Recreational, Games Room | Measurements not available | ||
| Lower Level | Bedroom 4 | 4.29 m | 3.73 m | 4.29 m x 3.73 m |
| Lower Level | Family Room | 6.53 m | 3.78 m | 6.53 m x 3.78 m |
| Main Level | Living Room | 5.71 m | 3.4 m | 5.71 m x 3.4 m |
| Main Level | Dining Room | 3.07 m | 3.4 m | 3.07 m x 3.4 m |
| Main Level | Kitchen | 4.64 m | 3.2 m | 4.64 m x 3.2 m |
| Main Level | Eating Area | 4.64 m | 3.2 m | 4.64 m x 3.2 m |
| Upper Level | Primary Bedroom | 4.19 m | 4.19 m | 4.19 m x 4.19 m |
| Upper Level | Bedroom 2 | 3.73 m | 2.97 m | 3.73 m x 2.97 m |
| Upper Level | Bedroom 3 | 3.73 m | 3.4 m | 3.73 m x 3.4 m |
https://www.realtor.ca/real-estate/28060032/505-london-road-newmarket-bristol-london-bristol-london
Interested?
Contact us for more information
Sandra Wong
Broker
1678 Bloor St., West
Toronto, Ontario M6P 1A9
Sonia Wong
Salesperson
1678 Bloor St., West
Toronto, Ontario M6P 1A9

























