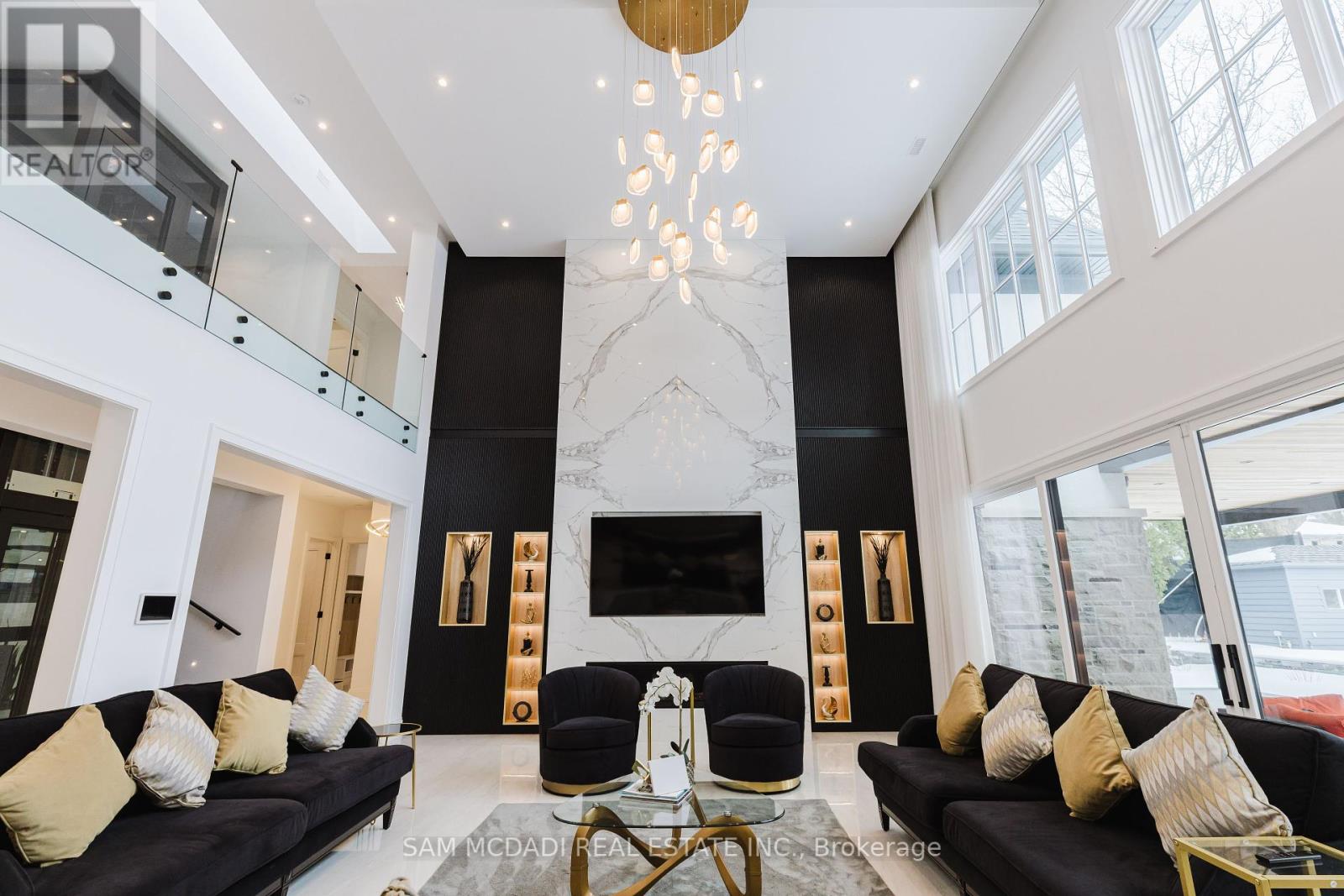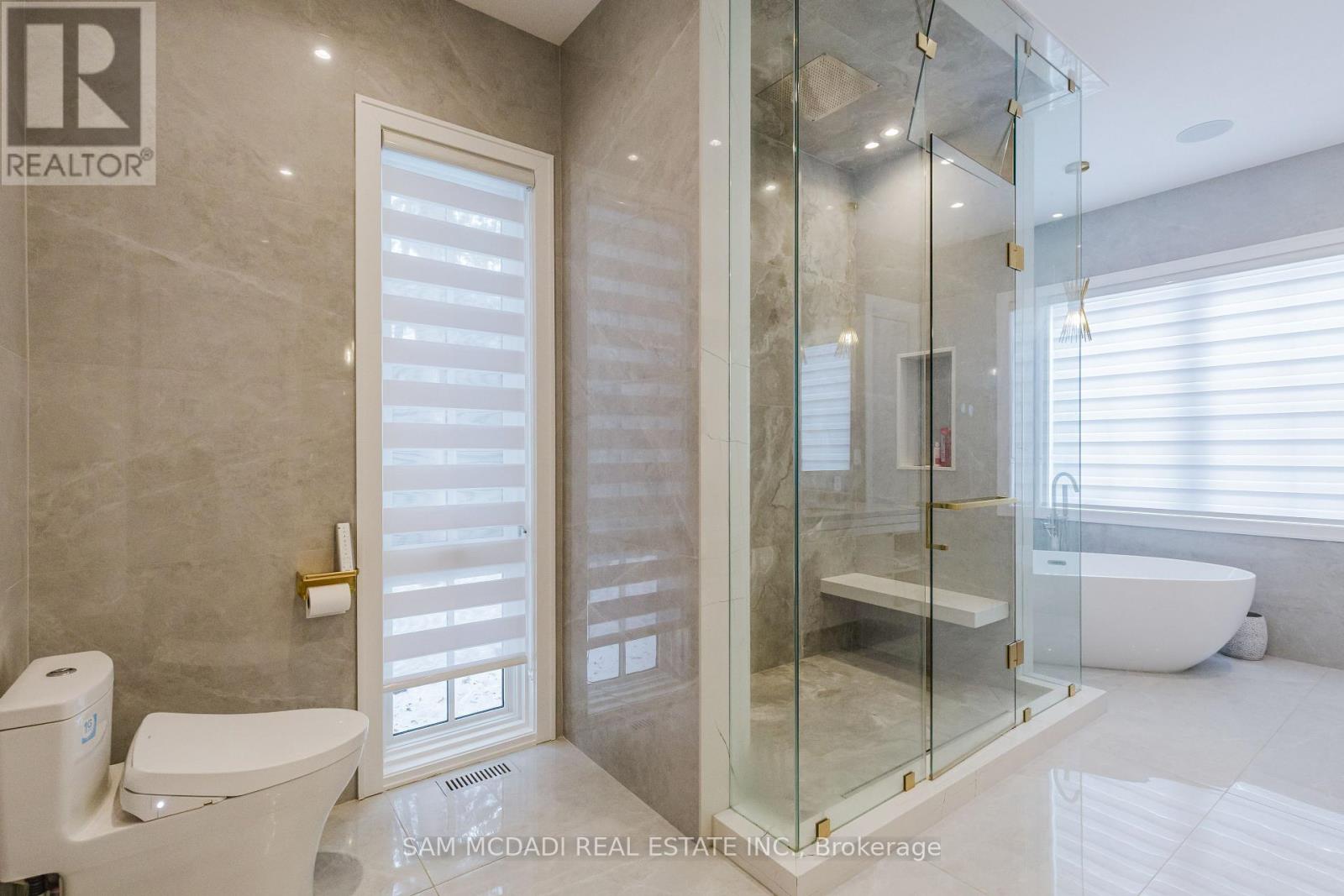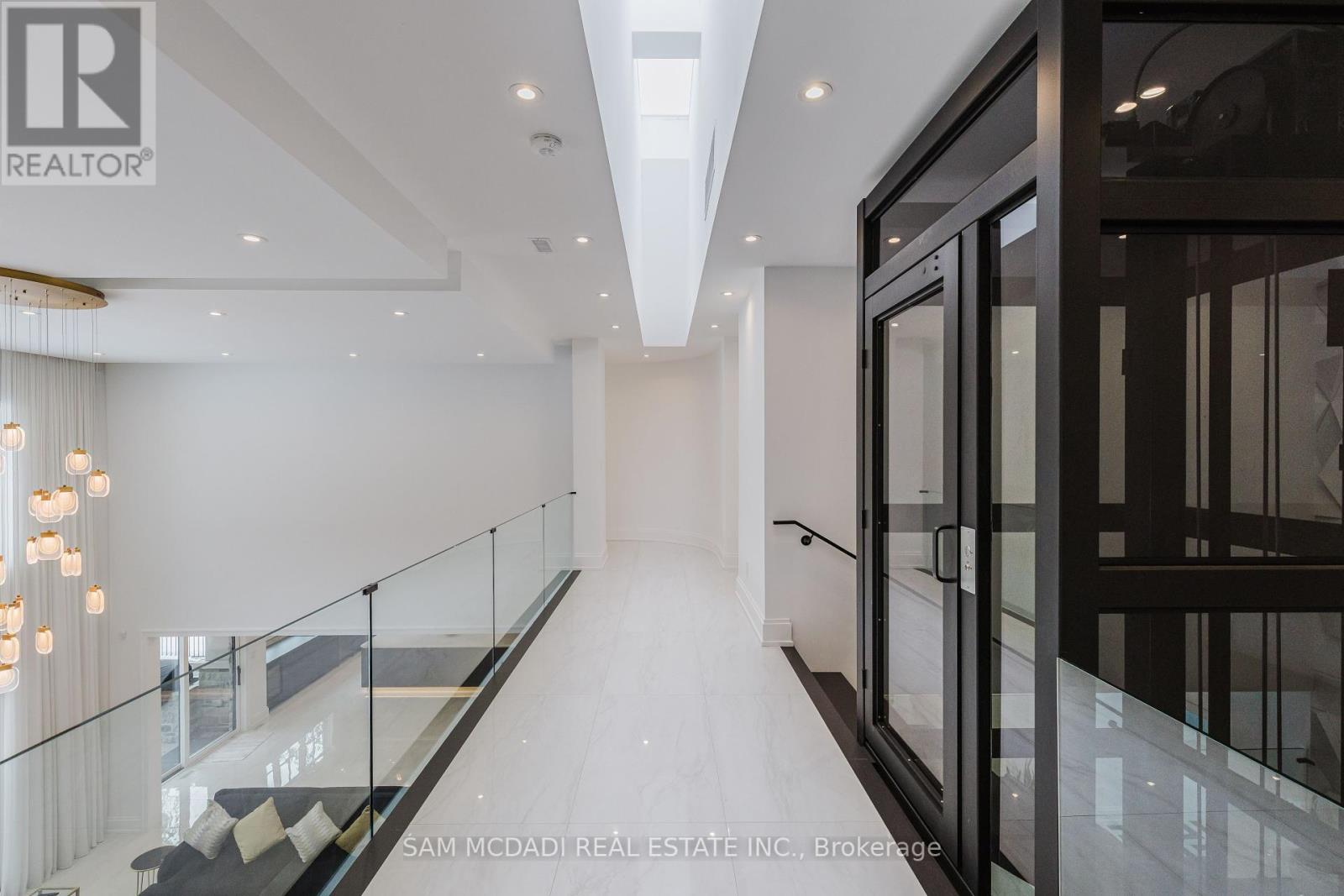1258 Indian Road Mississauga, Ontario L5H 1S1
$8,995,000
Welcome to this breathtaking 10,000+ sq. ft. luxury estate in the prestigious Lorne Park community. A gated entrance and circular heated driveway set the tone for this architectural masterpiece, where sophistication meets modern comfort. Step inside to an open-concept main floor, showcasing a modern chefs kitchen with high-end Wolf appliances, a butlers kitchen, and a huge pantry. The kitchen seamlessly flows into the spacious living area and dining room, making it perfect for both intimate family moments and grand entertaining. The main floor also features a lavish primary suite with a spa-inspired 5-piece en-suite, a huge living room, an executive office, and an expansive family room all designed with elegance and functionality in mind. Take the glass elevator upstairs, where four luxurious bedrooms await, each with its own stylish ensuite. Three of these suites boast oversized walk-in closets with Organizers, offering ample space for wardrobe collections. The lower level is designed for ultimate entertainment and relaxation, featuring a stunning wet bar with an onyx counter top, a Aesthetically pleasing wine cellar, and a gym room with soft rubber flooring. Heated floors throughout the basement ensure year-round comfort, while huge windows flood the space with natural light. This estate offers six fireplaces strategically placed throughout, adding warmth and ambiance. Step outside to the covered patio, which overlooks a gorgeous pool, creating the perfect oasis for outdoor living. This is a statement of elegance, luxury, and modern living at its finest. Don't miss the chance to own this extraordinary residence in one of Lorne Parks most coveted locations. (id:61852)
Property Details
| MLS® Number | W12035385 |
| Property Type | Single Family |
| Neigbourhood | Lorne Park |
| Community Name | Lorne Park |
| Features | Carpet Free, Sump Pump |
| ParkingSpaceTotal | 10 |
| PoolType | Inground Pool |
Building
| BathroomTotal | 9 |
| BedroomsAboveGround | 5 |
| BedroomsBelowGround | 3 |
| BedroomsTotal | 8 |
| Age | 0 To 5 Years |
| Appliances | Garage Door Opener Remote(s), Oven - Built-in, Central Vacuum, Water Purifier, Water Softener |
| BasementDevelopment | Finished |
| BasementFeatures | Walk-up |
| BasementType | N/a (finished) |
| ConstructionStyleAttachment | Detached |
| CoolingType | Central Air Conditioning, Ventilation System |
| ExteriorFinish | Brick, Stone |
| FireplacePresent | Yes |
| FlooringType | Tile, Hardwood |
| FoundationType | Concrete |
| HalfBathTotal | 1 |
| HeatingFuel | Natural Gas |
| HeatingType | Forced Air |
| StoriesTotal | 2 |
| SizeInterior | 5000 - 100000 Sqft |
| Type | House |
| UtilityWater | Municipal Water |
Parking
| Garage |
Land
| Acreage | No |
| Sewer | Sanitary Sewer |
| SizeDepth | 185 Ft |
| SizeFrontage | 110 Ft |
| SizeIrregular | 110 X 185 Ft |
| SizeTotalText | 110 X 185 Ft |
Rooms
| Level | Type | Length | Width | Dimensions |
|---|---|---|---|---|
| Basement | Recreational, Games Room | 6.68 m | 11.04 m | 6.68 m x 11.04 m |
| Basement | Exercise Room | 5.36 m | 7.44 m | 5.36 m x 7.44 m |
| Basement | Bedroom | 3.98 m | 5.5 m | 3.98 m x 5.5 m |
| Basement | Great Room | 6.42 m | 14.76 m | 6.42 m x 14.76 m |
| Main Level | Living Room | 6.1 m | 7.52 m | 6.1 m x 7.52 m |
| Main Level | Dining Room | 3.95 m | 6.12 m | 3.95 m x 6.12 m |
| Main Level | Kitchen | 7.18 m | 8.75 m | 7.18 m x 8.75 m |
| Main Level | Family Room | 4.95 m | 4.48 m | 4.95 m x 4.48 m |
| Main Level | Office | 5.07 m | 3.87 m | 5.07 m x 3.87 m |
| Main Level | Primary Bedroom | 4.34 m | 5.5 m | 4.34 m x 5.5 m |
| Upper Level | Primary Bedroom | 4.33 m | 5.49 m | 4.33 m x 5.49 m |
| Upper Level | Bedroom 3 | 4.4 m | 3.85 m | 4.4 m x 3.85 m |
| Upper Level | Bedroom 4 | 3.99 m | 4.71 m | 3.99 m x 4.71 m |
| Upper Level | Bedroom 5 | 3.99 m | 3.99 m | 3.99 m x 3.99 m |
https://www.realtor.ca/real-estate/28060053/1258-indian-road-mississauga-lorne-park-lorne-park
Interested?
Contact us for more information
Sam Allan Mcdadi
Salesperson
110 - 5805 Whittle Rd
Mississauga, Ontario L4Z 2J1
Andy Tapia
Salesperson
110 - 5805 Whittle Rd
Mississauga, Ontario L4Z 2J1







































