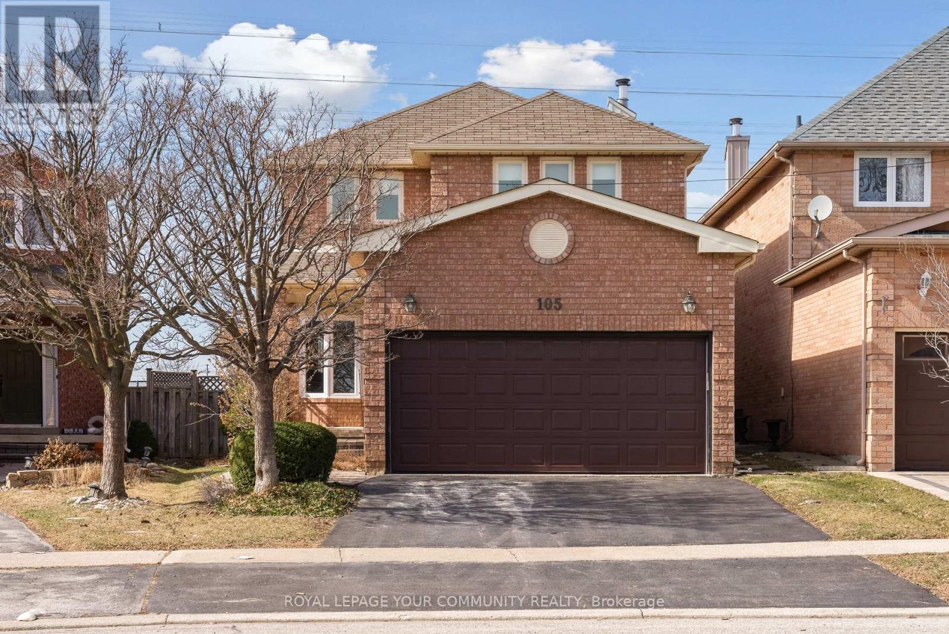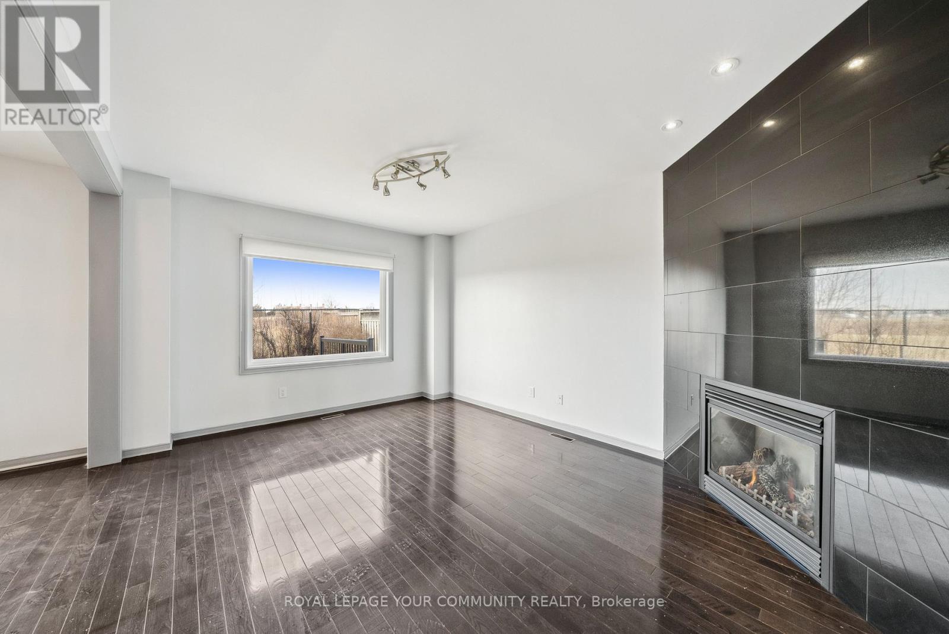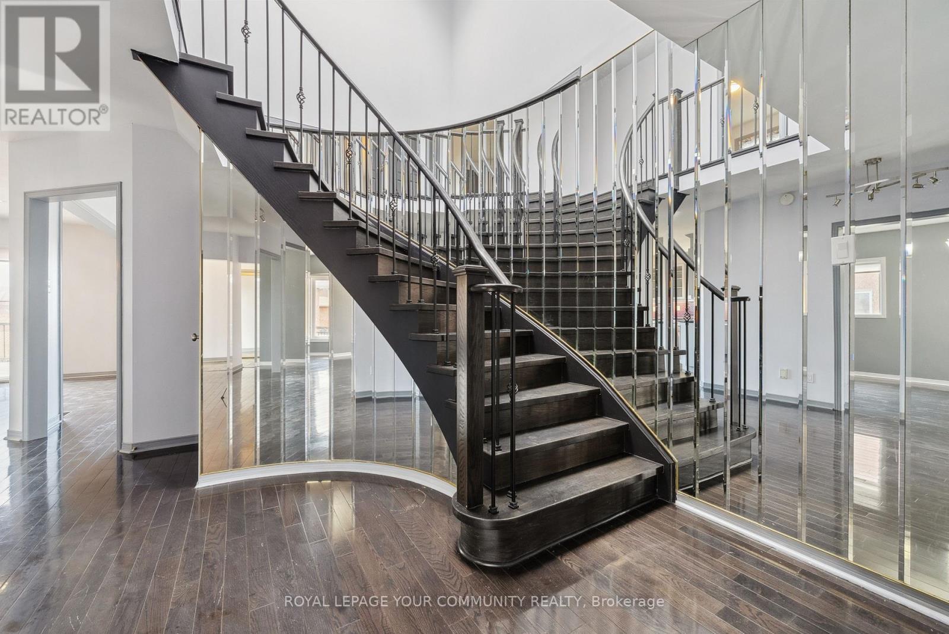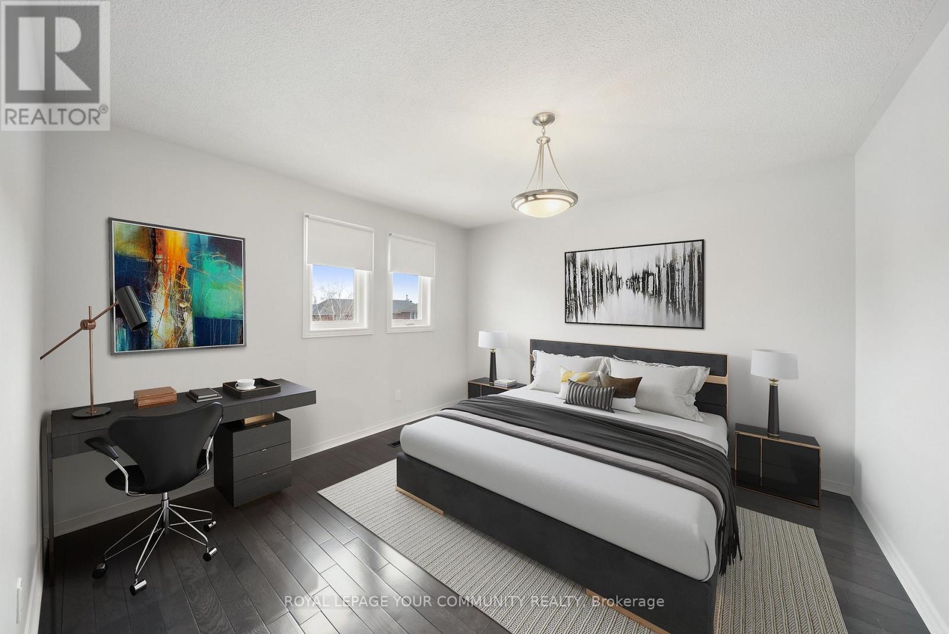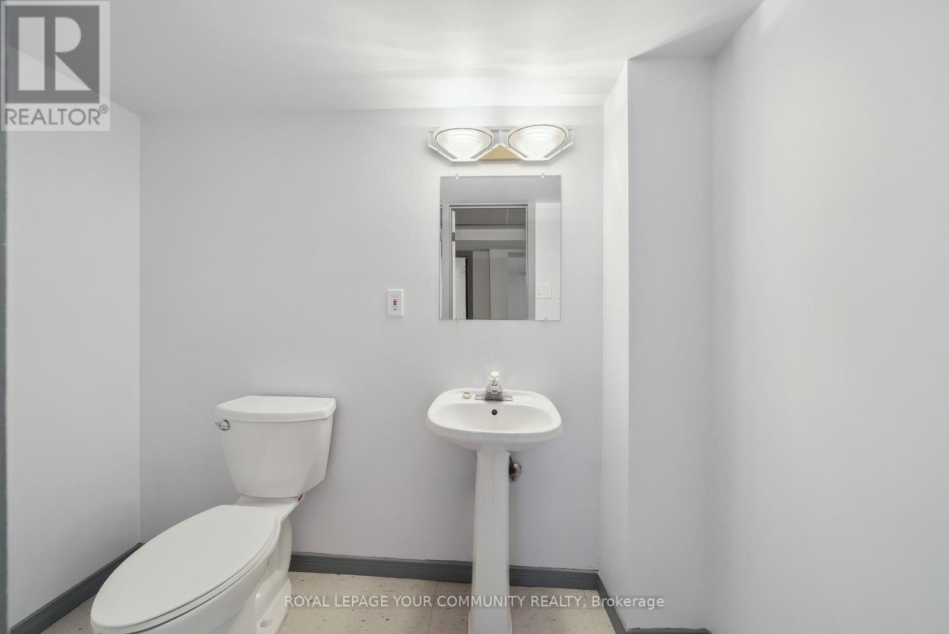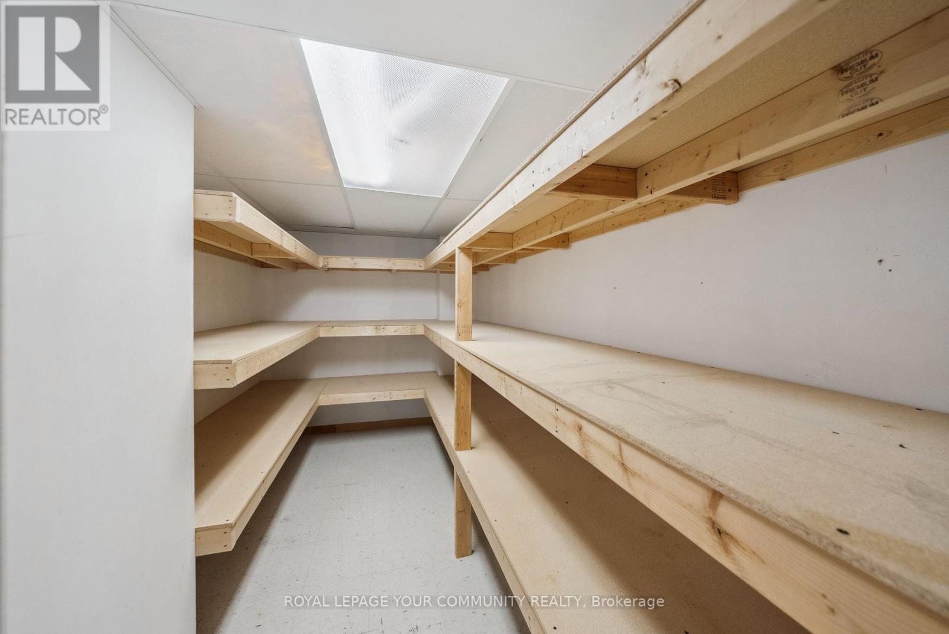105 Redondo Drive Vaughan, Ontario L4J 7S6
$1,469,900
Welcome to 105 Redondo Drive located in the heart of the most sought-after Beverley Glen Community in Thornhill. This is your opportunity to own an upgraded, turnkey, 4 bedroom detached home, located on a pie shaped lot in a high demand neighborhood. From the moment you enter the home, you will love all of the custom upgrades and features. Recent improvements include flat ceilings throughout the main floor, dark stained hardwood flooring and a renovated spiral staircase. The kitchen is a chef's dream with granite counter tops, pullout drawers, pot lights, a large center island, for added convenience and functionality. There's a 2-piece powder room and a large laundry room with access to the double car garage on this level as well. The 2nd floor boasts the primary bedroom with a huge walk-in closet, built in shelves , cupboards and a totally renovated 4-piece ensuite. There's also hardwood flooring throughout the 2nd level, a large skylight, a 5-piece main bathroom with a double sink, and 3 other good size bedrooms. The lower level has a large recreation room, an office/ bedroom, a storage closet, a walk in storage room with an abundance of shelving for storage items and a cold cellar. The landscaped backyard has a large maintenance free composite deck for your family and guests to enjoy with no rear neighbors. There are many parks, public schools, stores and restaurants nearby . The Promenade Mall, Shops On Disera, Vaughan transit bus to subway , highway 407 and highway 7 are all in close proximity for your convenience as well. There is a pre Home Inspection Report available upon request. Don't miss this golden opportunity to own a stunning home, on a quiet crescent in a great neighborhood. (id:61852)
Property Details
| MLS® Number | N12035307 |
| Property Type | Single Family |
| Neigbourhood | Beverley Glen |
| Community Name | Beverley Glen |
| Features | Backs On Greenbelt, Carpet Free |
| ParkingSpaceTotal | 5 |
| Structure | Deck |
Building
| BathroomTotal | 4 |
| BedroomsAboveGround | 4 |
| BedroomsBelowGround | 1 |
| BedroomsTotal | 5 |
| Amenities | Fireplace(s) |
| Appliances | Garage Door Opener Remote(s), Central Vacuum, Dishwasher, Dryer, Garage Door Opener, Humidifier, Microwave, Oven, Stove, Washer, Window Coverings, Refrigerator |
| BasementDevelopment | Finished |
| BasementType | N/a (finished) |
| ConstructionStyleAttachment | Detached |
| CoolingType | Central Air Conditioning |
| ExteriorFinish | Brick |
| FireplacePresent | Yes |
| FireplaceTotal | 1 |
| FlooringType | Hardwood, Tile, Laminate |
| FoundationType | Unknown |
| HalfBathTotal | 2 |
| HeatingFuel | Natural Gas |
| HeatingType | Forced Air |
| StoriesTotal | 2 |
| SizeInterior | 2000 - 2500 Sqft |
| Type | House |
| UtilityWater | Municipal Water |
Parking
| Attached Garage | |
| Garage |
Land
| Acreage | No |
| LandscapeFeatures | Landscaped |
| Sewer | Sanitary Sewer |
| SizeDepth | 111 Ft ,2 In |
| SizeFrontage | 28 Ft ,6 In |
| SizeIrregular | 28.5 X 111.2 Ft ; West 113.58 Ft Rear 47.59 Ft |
| SizeTotalText | 28.5 X 111.2 Ft ; West 113.58 Ft Rear 47.59 Ft |
Rooms
| Level | Type | Length | Width | Dimensions |
|---|---|---|---|---|
| Second Level | Primary Bedroom | 5.43 m | 3.87 m | 5.43 m x 3.87 m |
| Second Level | Bedroom 2 | 3.38 m | 3.08 m | 3.38 m x 3.08 m |
| Second Level | Bedroom 3 | 3.28 m | 3.28 m | 3.28 m x 3.28 m |
| Second Level | Bedroom 4 | 3.28 m | 2.96 m | 3.28 m x 2.96 m |
| Lower Level | Recreational, Games Room | 7.1 m | 7.31 m | 7.1 m x 7.31 m |
| Lower Level | Office | 3.78 m | 3.76 m | 3.78 m x 3.76 m |
| Ground Level | Living Room | 6.46 m | 3.6 m | 6.46 m x 3.6 m |
| Ground Level | Family Room | 3.38 m | 4.85 m | 3.38 m x 4.85 m |
| Ground Level | Kitchen | 4.88 m | 3.57 m | 4.88 m x 3.57 m |
https://www.realtor.ca/real-estate/28059917/105-redondo-drive-vaughan-beverley-glen-beverley-glen
Interested?
Contact us for more information
Perry Waisglass
Salesperson
8854 Yonge Street
Richmond Hill, Ontario L4C 0T4
